2526 Capitol Avenue #2526, Aurora, IL 60503
Local realty services provided by:Better Homes and Gardens Real Estate Star Homes
2526 Capitol Avenue #2526,Aurora, IL 60503
$305,000
- 2 Beds
- 2 Baths
- 1,500 sq. ft.
- Condominium
- Active
Listed by:gabriel martinez
Office:iconic real estate of illinois inc
MLS#:12452870
Source:MLSNI
Price summary
- Price:$305,000
- Price per sq. ft.:$203.33
- Monthly HOA dues:$290
About this home
OMG, Come see One of the Nicest Townhomes in the Subdivision. You are going to instantly fall in LOVE with this home. This is not a cookie cutter unit. The owner is a homebuilder so there are upgrades and attention to details everywhere. Pride of Ownership is evident. Lets start with it's SMART HOME integration, so you can control items with your phone and voice. The 1st Floor features custom HEATED Floors, a remodeled Kitchen with Custom cabinets and Quartz Countertops, Stainless Steel Appliances, and 1/2 Bath. On The 2nd Floor, there is an added Loft area great for a Family Room that already has a Custom TV entertainment console. The 2nd floor also features a Beautifully remodeled Bathroom, Large Bedrooms with Custom Closet Organizers, and a separate custom Laundry Room. Other upgrades/updates include: Brand new windows Installed this year, Brand new water heater installed this year, Brand new A/C and furnace installed and Fresh Paint in 2024. Agents: Please see Broker remarks.
Contact an agent
Home facts
- Year built:2003
- Listing ID #:12452870
- Added:2 day(s) ago
- Updated:August 28, 2025 at 10:53 AM
Rooms and interior
- Bedrooms:2
- Total bathrooms:2
- Full bathrooms:1
- Half bathrooms:1
- Living area:1,500 sq. ft.
Heating and cooling
- Cooling:Central Air
- Heating:Forced Air, Natural Gas
Structure and exterior
- Roof:Asphalt
- Year built:2003
- Building area:1,500 sq. ft.
Schools
- High school:Oswego East High School
- Middle school:Bednarcik Junior High School
- Elementary school:Homestead Elementary School
Utilities
- Water:Public
- Sewer:Public Sewer
Finances and disclosures
- Price:$305,000
- Price per sq. ft.:$203.33
- Tax amount:$5,829 (2024)
New listings near 2526 Capitol Avenue #2526
- New
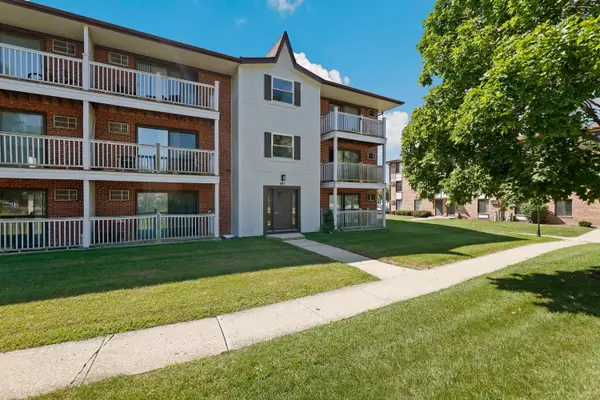 $174,900Active2 beds 2 baths890 sq. ft.
$174,900Active2 beds 2 baths890 sq. ft.291 Gregory Street #18, Aurora, IL 60504
MLS# 12456017Listed by: REDFIN CORPORATION - New
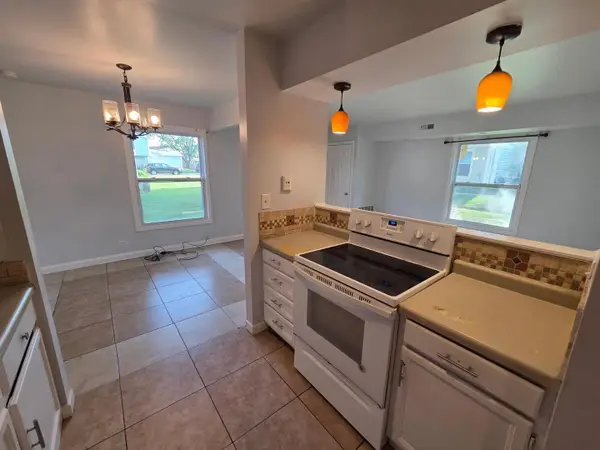 $215,000Active2 beds 1 baths968 sq. ft.
$215,000Active2 beds 1 baths968 sq. ft.1389 S Glen Circle #D, Aurora, IL 60506
MLS# 12456130Listed by: GREATWAYS REALTY INC - New
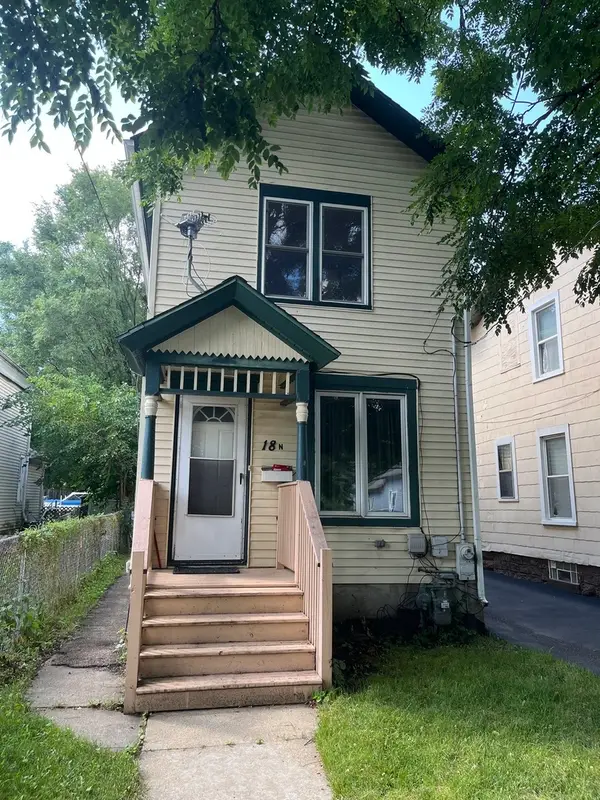 Listed by BHGRE$214,900Active3 beds 1 baths1,088 sq. ft.
Listed by BHGRE$214,900Active3 beds 1 baths1,088 sq. ft.18 N West Street, Aurora, IL 60505
MLS# 12458644Listed by: RESULTS REALTY ERA POWERED - New
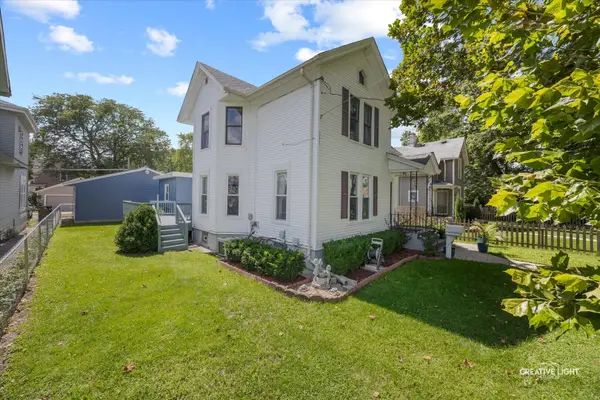 $374,900Active7 beds 2 baths3,256 sq. ft.
$374,900Active7 beds 2 baths3,256 sq. ft.417 Marion Avenue, Aurora, IL 60505
MLS# 12456200Listed by: PORCAYO & ASSOCIATES REALTY - New
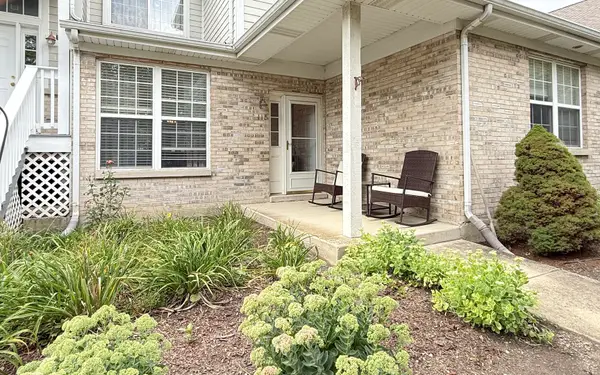 $280,000Active2 beds 2 baths1,332 sq. ft.
$280,000Active2 beds 2 baths1,332 sq. ft.115 Hillwood Place #115, Aurora, IL 60506
MLS# 12457494Listed by: CM REALTORS - New
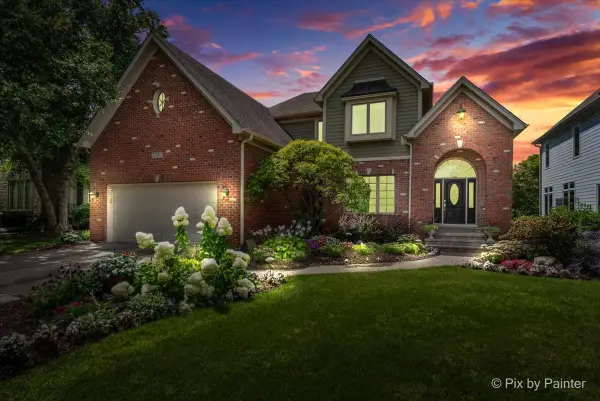 $699,900Active4 beds 4 baths2,489 sq. ft.
$699,900Active4 beds 4 baths2,489 sq. ft.2548 Sutton Lane, Aurora, IL 60502
MLS# 12455466Listed by: LAKE HOLIDAY HOMES, INC - Open Sun, 1 to 3pmNew
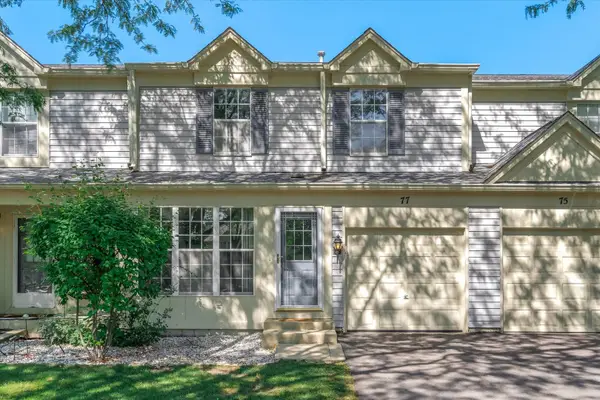 $315,000Active3 beds 3 baths1,456 sq. ft.
$315,000Active3 beds 3 baths1,456 sq. ft.77 Saint Croix Court, Aurora, IL 60504
MLS# 12448509Listed by: EXP REALTY - New
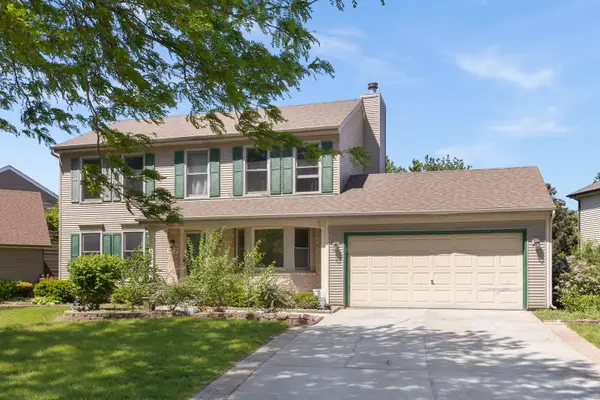 $460,000Active5 beds 3 baths1,816 sq. ft.
$460,000Active5 beds 3 baths1,816 sq. ft.972 Westgate Drive, Aurora, IL 60506
MLS# 12457382Listed by: HOMESMART CONNECT LLC - New
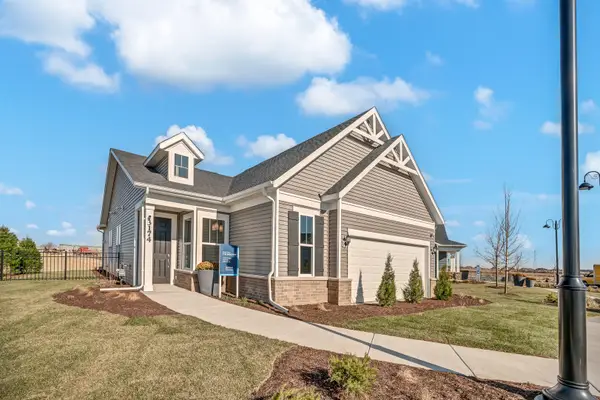 $453,474Active2 beds 2 baths1,624 sq. ft.
$453,474Active2 beds 2 baths1,624 sq. ft.3328 Fulshear Circle, Aurora, IL 60503
MLS# 12458219Listed by: TWIN VINES REAL ESTATE SVCS - New
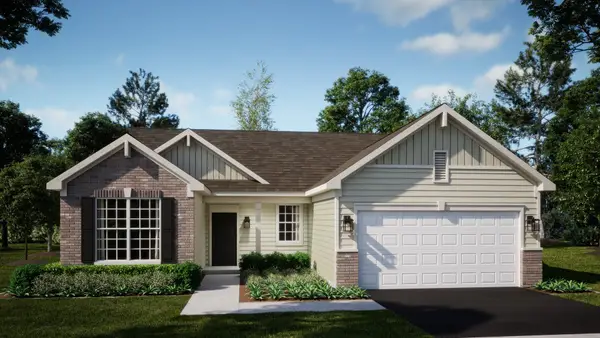 $420,831Active3 beds 2 baths1,723 sq. ft.
$420,831Active3 beds 2 baths1,723 sq. ft.384 Cottrell Lane, Aurora, IL 60506
MLS# 12458147Listed by: HOMESMART CONNECT LLC
