2642 Sagamore Circle, Aurora, IL 60503
Local realty services provided by:Better Homes and Gardens Real Estate Connections
2642 Sagamore Circle,Aurora, IL 60503
$450,000
- 5 Beds
- 3 Baths
- 2,838 sq. ft.
- Single family
- Pending
Listed by:linda price
Office:re/max of naperville
MLS#:12493665
Source:MLSNI
Price summary
- Price:$450,000
- Price per sq. ft.:$158.56
- Monthly HOA dues:$31.67
About this home
Sophisticated living in the larger estate home section of Lakewood Valley. Proudly maintained and thoughtfully updated by the original owners, this residence offers a rare combination of quality, comfort, and location. Enjoy an exceptional lifestyle in one of the community's most desirable settings-complete with a transferable pool membership and access to Lakewood Valley's premier amenities. The interior showcases hardwood floors in the living and dining rooms, fresh designer paint, new carpeting and a flexible floor plan that includes a finished lower level with a 5th bedroom. From the 9ft ceilings on the main level, from the foyer, you'll appreciate the openness. Need a home office? Yours will be private and quite large. The vaulted family room will be ideal for relaxing or entertaining while enjoying this classic gas start fireplace. The family room is open into the spacious, well-appointed kitchen offering extensive cabinetry, oversized island, and abundant counter space. From the kitchen move out to the grand deck, fenced yard, and large storage shed. With no homes behind the property, you'll appreciate the private views of the park and open green space. All large bedrooms and closet space. The private master bedroom will accommodate large furniture plus enjoying your private master bath with a separate shower area. This is an exceptional opportunity to own a beautifully maintained estate home in a sought-after community-move-in ready and designed for upscale living.
Contact an agent
Home facts
- Year built:1998
- Listing ID #:12493665
- Added:2 day(s) ago
- Updated:October 21, 2025 at 07:43 AM
Rooms and interior
- Bedrooms:5
- Total bathrooms:3
- Full bathrooms:2
- Half bathrooms:1
- Living area:2,838 sq. ft.
Heating and cooling
- Cooling:Central Air
- Heating:Forced Air, Natural Gas
Structure and exterior
- Roof:Asphalt
- Year built:1998
- Building area:2,838 sq. ft.
- Lot area:0.23 Acres
Schools
- High school:Oswego East High School
- Middle school:Bednarcik Junior High School
- Elementary school:Wolfs Crossing Elementary School
Utilities
- Water:Public
- Sewer:Public Sewer
Finances and disclosures
- Price:$450,000
- Price per sq. ft.:$158.56
- Tax amount:$10,844 (2024)
New listings near 2642 Sagamore Circle
- New
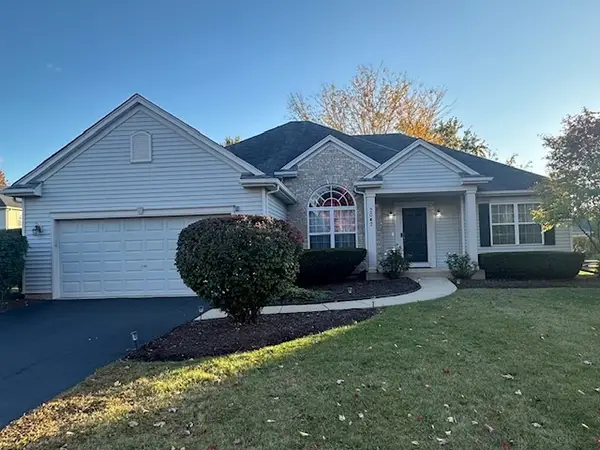 $495,000Active3 beds 2 baths1,901 sq. ft.
$495,000Active3 beds 2 baths1,901 sq. ft.2047 James Leigh Drive, Aurora, IL 60503
MLS# 12499112Listed by: TADD REALTY - New
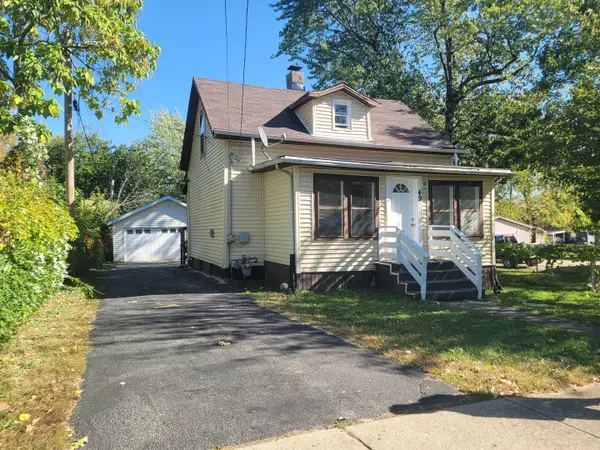 $210,000Active2 beds 1 baths828 sq. ft.
$210,000Active2 beds 1 baths828 sq. ft.49 N Calhoun Street, Aurora, IL 60505
MLS# 12500097Listed by: CM REALTORS 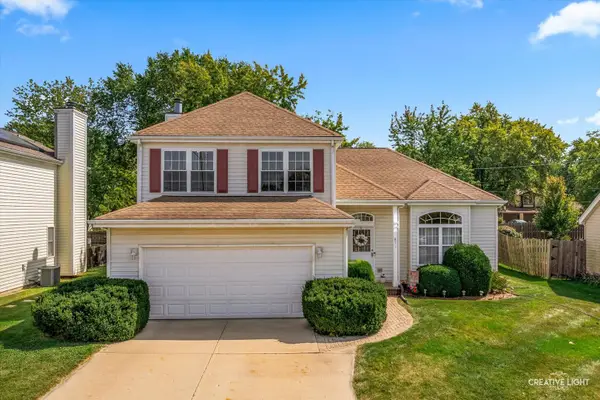 $354,500Pending3 beds 3 baths2,904 sq. ft.
$354,500Pending3 beds 3 baths2,904 sq. ft.871 Trask Street, Aurora, IL 60505
MLS# 12470633Listed by: LEGACY PROPERTIES- New
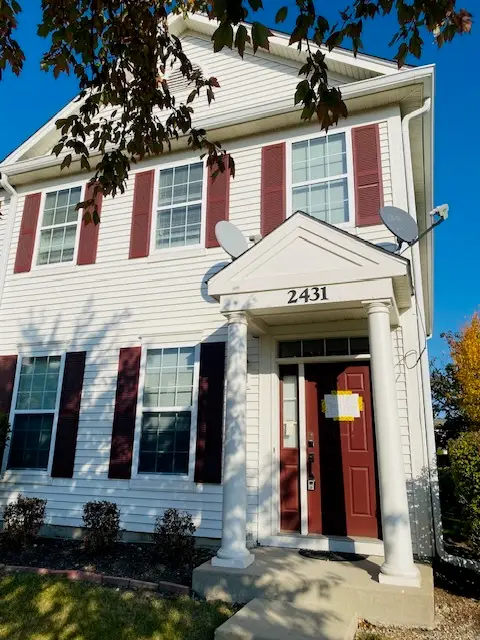 $250,000Active2 beds 2 baths1,192 sq. ft.
$250,000Active2 beds 2 baths1,192 sq. ft.2431 Georgetown Circle, Aurora, IL 60503
MLS# 12498470Listed by: REDFIN CORPORATION - New
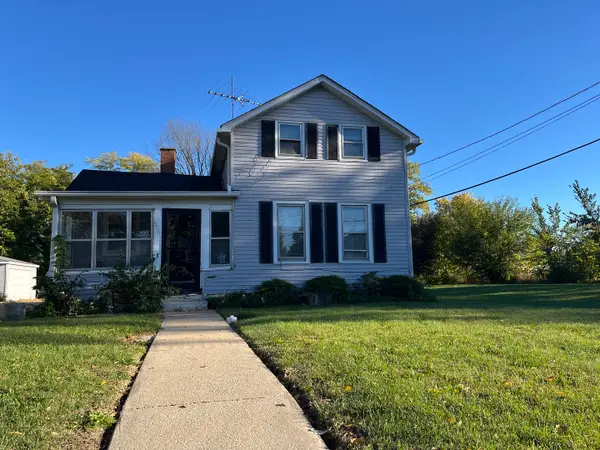 $224,900Active5 beds 2 baths1,496 sq. ft.
$224,900Active5 beds 2 baths1,496 sq. ft.320 Claim Street, Aurora, IL 60505
MLS# 12498953Listed by: KETTLEY & CO. INC. - AURORA - New
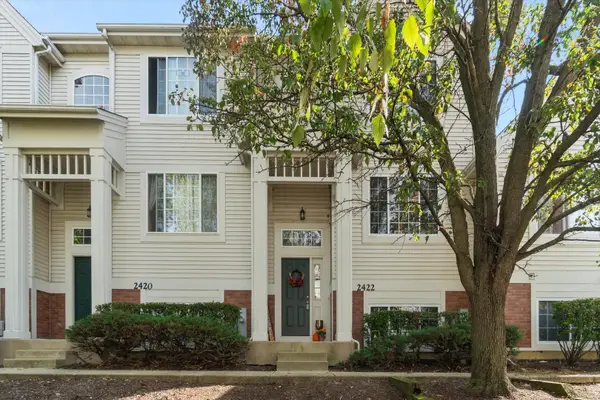 $325,000Active3 beds 3 baths1,609 sq. ft.
$325,000Active3 beds 3 baths1,609 sq. ft.2422 Oakfield Court, Aurora, IL 60503
MLS# 12499348Listed by: KELLER WILLIAMS INNOVATE - AURORA - New
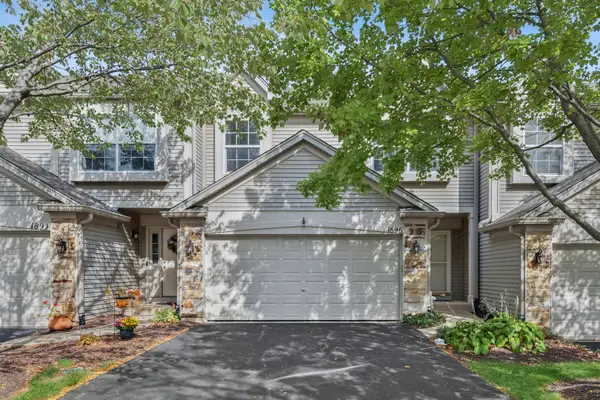 $314,900Active3 beds 2 baths1,725 sq. ft.
$314,900Active3 beds 2 baths1,725 sq. ft.1896 Sedgewood Avenue, Aurora, IL 60503
MLS# 12497313Listed by: BAIRD & WARNER - New
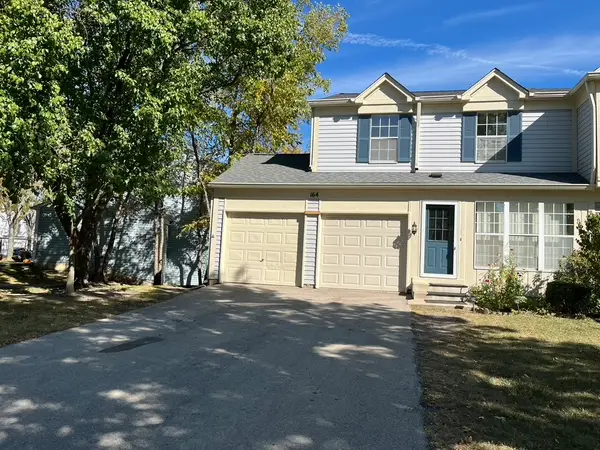 $360,000Active4 beds 3 baths1,456 sq. ft.
$360,000Active4 beds 3 baths1,456 sq. ft.164 Park Ridge Lane, Aurora, IL 60504
MLS# 12492317Listed by: S K REALTY LLC - Open Sat, 11am to 1pm
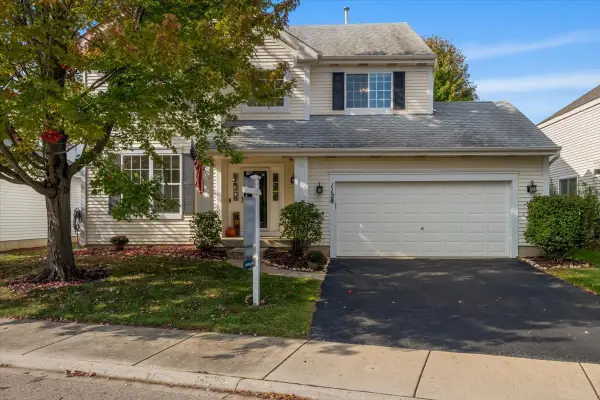 $425,000Pending3 beds 3 baths2,272 sq. ft.
$425,000Pending3 beds 3 baths2,272 sq. ft.1128 Masters Parkway, Aurora, IL 60506
MLS# 12472233Listed by: BAIRD & WARNER - New
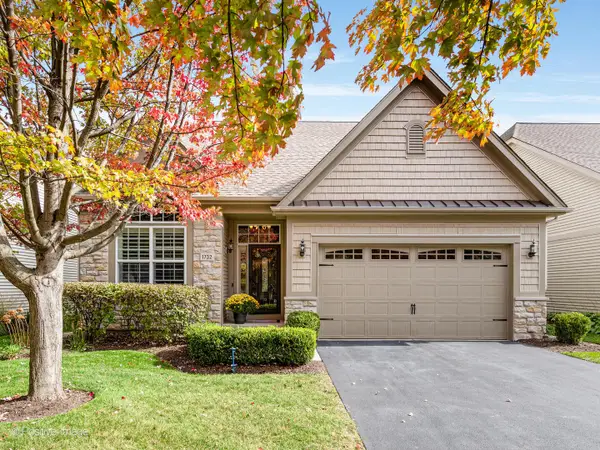 $529,900Active2 beds 3 baths2,604 sq. ft.
$529,900Active2 beds 3 baths2,604 sq. ft.1732 Briarheath Drive, Aurora, IL 60505
MLS# 12498787Listed by: HOMESMART REALTY GROUP
