898 Lakestone Lane, Aurora, IL 60504
Local realty services provided by:Better Homes and Gardens Real Estate Connections
898 Lakestone Lane,Aurora, IL 60504
$539,900
- 4 Beds
- 3 Baths
- 1,923 sq. ft.
- Single family
- Active
Upcoming open houses
- Sun, Sep 2811:00 am - 02:00 pm
Listed by:vaseekaran janarthanam
Office:re/max plaza
MLS#:12476164
Source:MLSNI
Price summary
- Price:$539,900
- Price per sq. ft.:$280.76
- Monthly HOA dues:$41.67
About this home
Beautifully Updated 4 bedroom home with Finished basement in highly desirable neighborhood w/great water views. Main level greeted by 2stry foyer with a turned staircase & living cum dining room; Eat-in Kitchen opens to brick paver patio with Pergola. Great privacy in Backyard with great views of pond! New Roof (Dec 2024), Updated kitchen w/pantry, granite counter tops, SS appliances (2022,2023) Pull out Drawers in Kitchen cabinets (2025), Updated Bathrooms (2024). Newer Engineered Hardwood throughout first and second (2025) floors, white 6 panel doors & trim, Recessed lighting throughout (2025), new Garage door opener (2025). New Water softener, Water heater and Sump changed replaced in 2024; Master suite w/ large walk-in closet & attached master bath. A finished bsmt features a home theater staying with home and plenty of storage. Projector screen and speakers stay! Prof landscaped yard w/ patio and Outdoor Shed for extra stgorage. Easy access to Metra, Shopping, hwy .Highly Sought Naperville Dt.204 schools! Owen Elementary, Still Middle and Waubansie High School. Solar panels installed and owned (there is no loan to it); enjoy the benefits of solar energy and save on electric bills. 230 V Electric outlet in garage for EV charging in garage. You will enjoy this beautiful home especially the proximity to shopping, movie theaters, parks etc.
Contact an agent
Home facts
- Year built:1998
- Listing ID #:12476164
- Added:1 day(s) ago
- Updated:September 27, 2025 at 10:46 AM
Rooms and interior
- Bedrooms:4
- Total bathrooms:3
- Full bathrooms:2
- Half bathrooms:1
- Living area:1,923 sq. ft.
Heating and cooling
- Cooling:Central Air
- Heating:Forced Air
Structure and exterior
- Year built:1998
- Building area:1,923 sq. ft.
- Lot area:0.14 Acres
Schools
- High school:Metea Valley High School
- Middle school:Still Middle School
- Elementary school:Owen Elementary School
Utilities
- Water:Public
- Sewer:Public Sewer
Finances and disclosures
- Price:$539,900
- Price per sq. ft.:$280.76
- Tax amount:$9,884 (2024)
New listings near 898 Lakestone Lane
- New
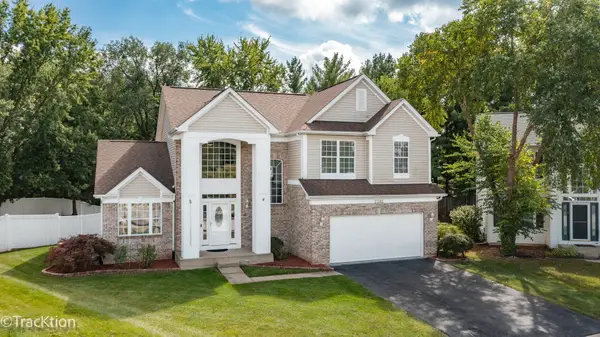 $575,000Active5 beds 4 baths2,189 sq. ft.
$575,000Active5 beds 4 baths2,189 sq. ft.2585 Autumn Grove Court, Aurora, IL 60504
MLS# 12482263Listed by: KELLER WILLIAMS EXPERIENCE - New
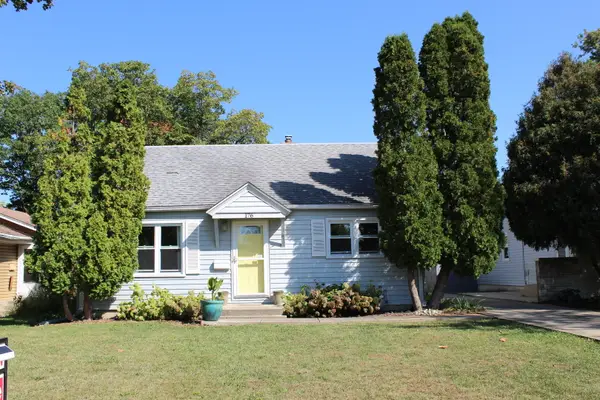 $259,900Active2 beds 1 baths720 sq. ft.
$259,900Active2 beds 1 baths720 sq. ft.176 S Randall Road, Aurora, IL 60506
MLS# 12481005Listed by: RE/MAX YOUR SPACE - New
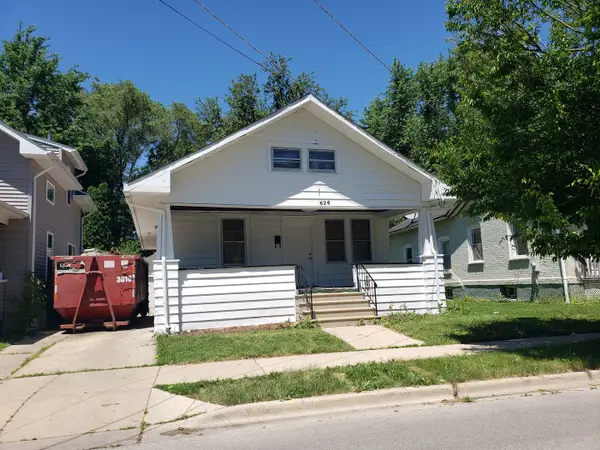 $230,000Active3 beds 2 baths975 sq. ft.
$230,000Active3 beds 2 baths975 sq. ft.626 North Avenue, Aurora, IL 60505
MLS# 12482134Listed by: CM REALTORS - New
 $299,900Active3 beds 3 baths1,522 sq. ft.
$299,900Active3 beds 3 baths1,522 sq. ft.1819 Indian Hill Lane, Aurora, IL 60503
MLS# 12481958Listed by: CHICAGOLAND REALTY GROUP PARTNERS LLC - New
 $214,900Active2 beds 2 baths1,154 sq. ft.
$214,900Active2 beds 2 baths1,154 sq. ft.1419 Mcclure Road #1419, Aurora, IL 60505
MLS# 12480563Listed by: DURANTE & RICH REAL ESTATE - New
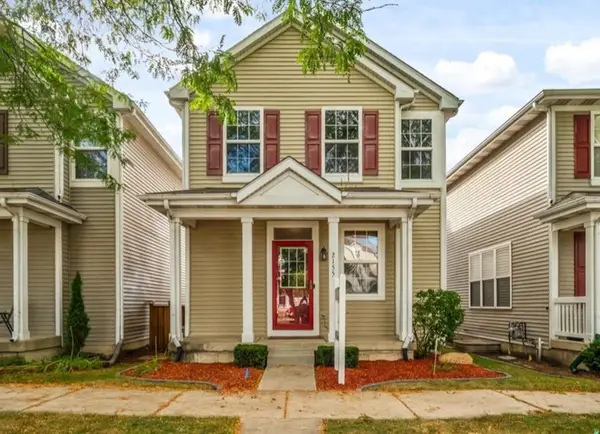 $300,000Active2 beds 3 baths1,260 sq. ft.
$300,000Active2 beds 3 baths1,260 sq. ft.2155 Grayhawk Drive, Aurora, IL 60503
MLS# 12481588Listed by: @PROPERTIES CHRISTIE'S INTERNATIONAL REAL ESTATE - Open Sun, 11am to 1pmNew
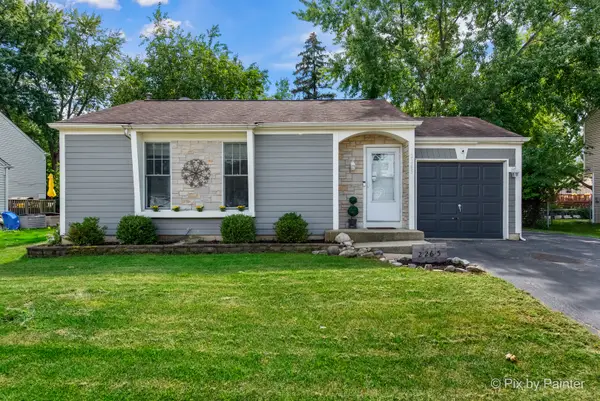 $370,000Active3 beds 2 baths1,656 sq. ft.
$370,000Active3 beds 2 baths1,656 sq. ft.2265 Bannister Lane, Aurora, IL 60504
MLS# 12481611Listed by: KELLER WILLIAMS SUCCESS REALTY - Open Sat, 1 to 4pmNew
 $469,900Active4 beds 4 baths2,108 sq. ft.
$469,900Active4 beds 4 baths2,108 sq. ft.2915 Spinnaker Drive, Aurora, IL 60503
MLS# 12478272Listed by: COLDWELL BANKER REALTY - Open Sun, 12 to 2pmNew
 $250,000Active3 beds 2 baths1,728 sq. ft.
$250,000Active3 beds 2 baths1,728 sq. ft.636 Garfield Avenue, Aurora, IL 60506
MLS# 12480224Listed by: @PROPERTIES CHRISTIE'S INTERNATIONAL REAL ESTATE
