4152 Calder Lane, Aurora, IL 60504
Local realty services provided by:Better Homes and Gardens Real Estate Star Homes
4152 Calder Lane,Aurora, IL 60504
$469,000
- 2 Beds
- 3 Baths
- 1,480 sq. ft.
- Townhouse
- Active
Listed by:dipali patel
Office:homesmart realty group
MLS#:12435782
Source:MLSNI
Price summary
- Price:$469,000
- Price per sq. ft.:$316.89
- Monthly HOA dues:$208
About this home
East Facing! This "Ainslie" Model- part of the Charlestown Collection, features 9 Ft. Ceilings on Main Level, Huge Living Area that covers half of the first floor! Expertly designed kitchen, Quartz Countertops, 42" Cabinets, Recessed Lighting, and Stainless Steel Appliances. Upstairs you have a Tech Space, perfect for an at home office or a homework space. The laundry is also conveniently located upstairs along with a guest bath and nice sized guest room. Spacious master bedroom and private bath with a double bowl vanity, glass walk-in tiled shower and linen closet. Attached to the master bath is a large walk-in closet with a window. Highly-desirable area. Costco Wholesale and Whole Foods across the street. Fox Valley Mall - 1 mile north. Close to metra and expressway for easy commutes!
Contact an agent
Home facts
- Year built:2020
- Listing ID #:12435782
- Added:2 day(s) ago
- Updated:August 27, 2025 at 11:39 AM
Rooms and interior
- Bedrooms:2
- Total bathrooms:3
- Full bathrooms:2
- Half bathrooms:1
- Living area:1,480 sq. ft.
Heating and cooling
- Cooling:Central Air
- Heating:Natural Gas
Structure and exterior
- Roof:Asphalt
- Year built:2020
- Building area:1,480 sq. ft.
Schools
- High school:Waubonsie Valley High School
- Middle school:Still Middle School
- Elementary school:Gombert Elementary School
Utilities
- Water:Public
- Sewer:Public Sewer
Finances and disclosures
- Price:$469,000
- Price per sq. ft.:$316.89
- Tax amount:$8,008 (2024)
New listings near 4152 Calder Lane
- New
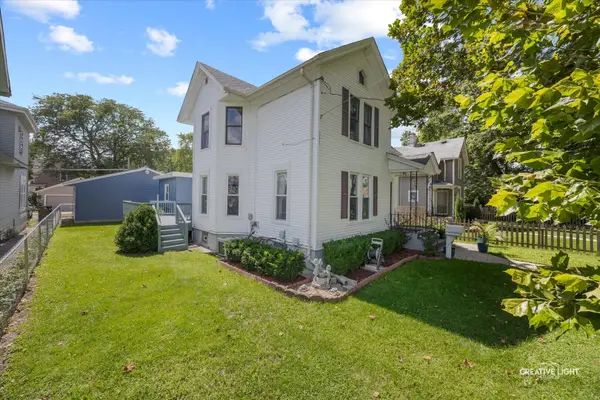 $374,900Active7 beds 2 baths3,256 sq. ft.
$374,900Active7 beds 2 baths3,256 sq. ft.417 Marion Avenue, Aurora, IL 60505
MLS# 12456200Listed by: PORCAYO & ASSOCIATES REALTY - New
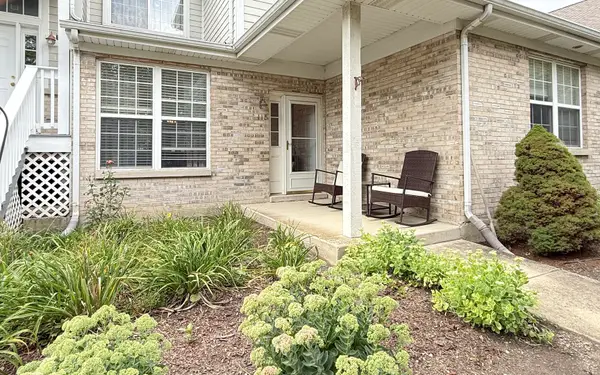 $280,000Active2 beds 2 baths1,332 sq. ft.
$280,000Active2 beds 2 baths1,332 sq. ft.115 Hillwood Place #115, Aurora, IL 60506
MLS# 12457494Listed by: CM REALTORS - New
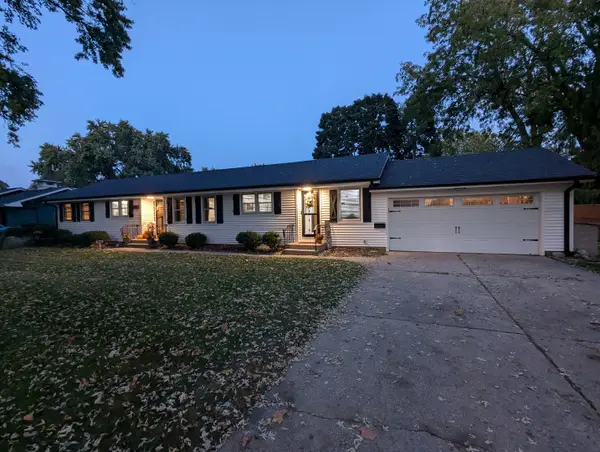 $409,900Active4 beds 3 baths1,995 sq. ft.
$409,900Active4 beds 3 baths1,995 sq. ft.228 S Westlawn Avenue, Aurora, IL 60506
MLS# 12457956Listed by: CENTURY 21 CIRCLE - New
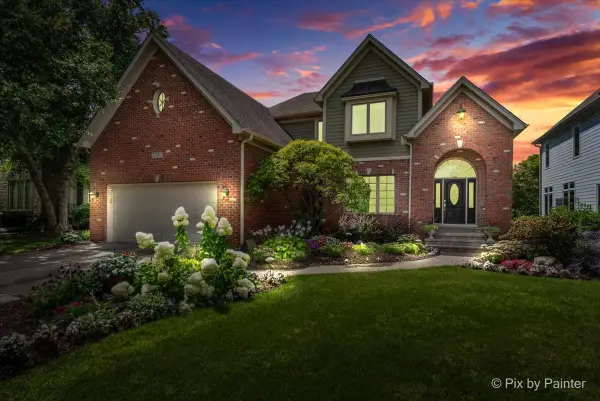 $699,900Active4 beds 4 baths2,489 sq. ft.
$699,900Active4 beds 4 baths2,489 sq. ft.2548 Sutton Lane, Aurora, IL 60502
MLS# 12455466Listed by: LAKE HOLIDAY HOMES, INC - Open Sun, 1 to 3pmNew
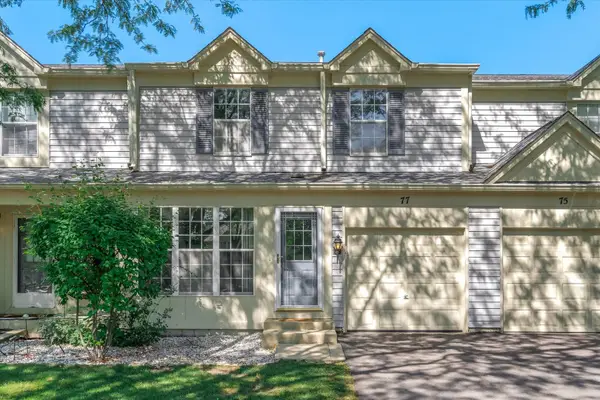 $315,000Active3 beds 3 baths1,456 sq. ft.
$315,000Active3 beds 3 baths1,456 sq. ft.77 Saint Croix Court, Aurora, IL 60504
MLS# 12448509Listed by: EXP REALTY - New
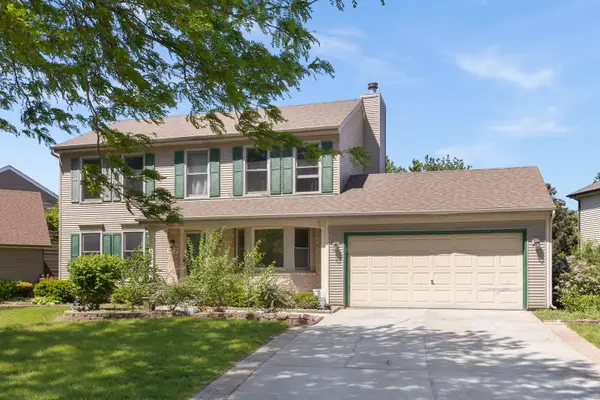 $460,000Active5 beds 3 baths1,816 sq. ft.
$460,000Active5 beds 3 baths1,816 sq. ft.972 Westgate Drive, Aurora, IL 60506
MLS# 12457382Listed by: HOMESMART CONNECT LLC - New
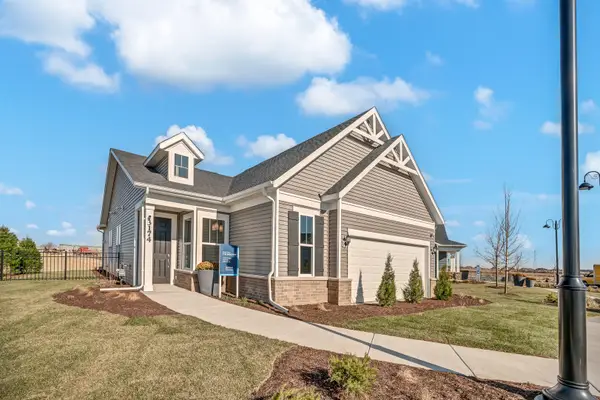 $453,474Active2 beds 2 baths1,624 sq. ft.
$453,474Active2 beds 2 baths1,624 sq. ft.3328 Fulshear Circle, Aurora, IL 60503
MLS# 12458219Listed by: TWIN VINES REAL ESTATE SVCS - New
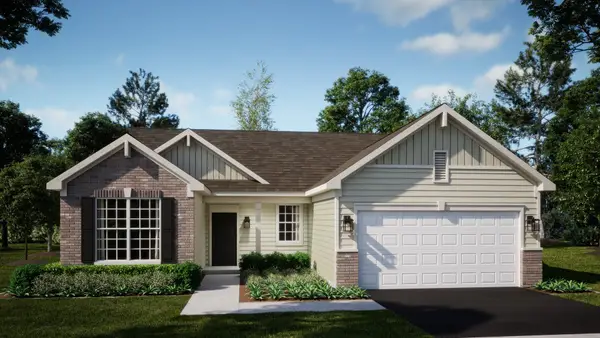 $420,831Active3 beds 2 baths1,723 sq. ft.
$420,831Active3 beds 2 baths1,723 sq. ft.384 Cottrell Lane, Aurora, IL 60506
MLS# 12458147Listed by: HOMESMART CONNECT LLC - Open Sat, 11am to 1pmNew
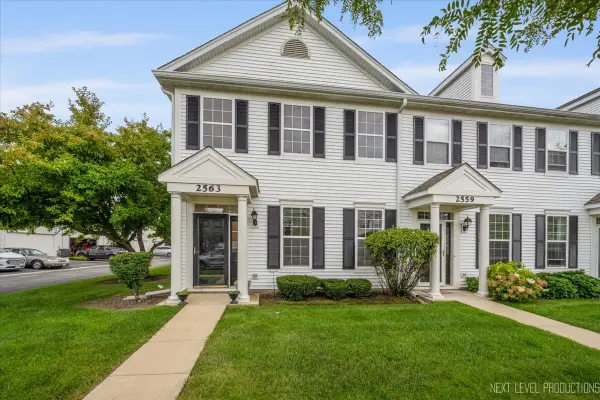 $285,000Active2 beds 2 baths1,192 sq. ft.
$285,000Active2 beds 2 baths1,192 sq. ft.2563 Congress Avenue, Aurora, IL 60503
MLS# 12457907Listed by: KELLER WILLIAMS NORTH SHORE WEST - New
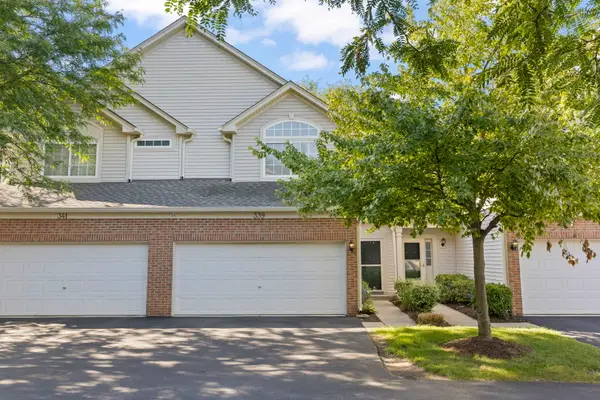 $315,000Active2 beds 2 baths1,534 sq. ft.
$315,000Active2 beds 2 baths1,534 sq. ft.339 Abington Woods Drive, Aurora, IL 60502
MLS# 12383123Listed by: @PROPERTIES CHRISTIE'S INTERNATIONAL REAL ESTATE
