892 Audubon Lane, Aurora, IL 60506
Local realty services provided by:Better Homes and Gardens Real Estate Connections
892 Audubon Lane,Aurora, IL 60506
$450,000
- 4 Beds
- 4 Baths
- 2,464 sq. ft.
- Single family
- Active
Listed by:melissa walsh
Office:coldwell banker real estate group
MLS#:12469200
Source:MLSNI
Price summary
- Price:$450,000
- Price per sq. ft.:$182.63
- Monthly HOA dues:$12.5
About this home
Fall in love with this stunning home located in the highly sought after neighborhood, The Lindens. Step inside to find a bright and open main level with gleaming, well maintained hardwood floors that give a sophisticated yet warm feel throughout. The home has been freshly painted in the most updated colors (2024), creating a crisp and move in ready look. The showstopping kitchen has been completely remodeled with high end (newer) stainless steel appliances, bright white cabinetry, granite countertops, and ample counter and storage space. A formal dining area and spacious living room make entertaining easy, while a main level office provides the perfect space for working from home or a quiet study. Upstairs, retreat to the expansive master suite, which offers an impressive amount of space and a "spa-like" bathroom that has been fully renovated with modern finishes, creating the ultimate getaway. Three additional bedrooms are generously sized, each with great closet space, and share another beautifully updated full bathroom. The finished basement is designed for entertaining and everyday enjoyment. Complete with a full bar, a large recreational room, a full bathroom, and additional flex space, it's perfect for hosting parties or simply relaxing with family and friends. Outside, enjoy your own private oasis. The backyard provides a peaceful escape with plenty of room to unwind, entertain, or enjoy the changing seasons. Every detail of this home has been carefully maintained and updated, giving you the perfect blend of comfort, elegance, and functionality. Roof is also newer (2018) along with the HVAC (2023). This home is ready for the next family to enjoy it as much as the current family has! Calling for highest and best by Monday 9/15 @5pm.
Contact an agent
Home facts
- Year built:2003
- Listing ID #:12469200
- Added:5 day(s) ago
- Updated:September 16, 2025 at 07:28 PM
Rooms and interior
- Bedrooms:4
- Total bathrooms:4
- Full bathrooms:3
- Half bathrooms:1
- Living area:2,464 sq. ft.
Heating and cooling
- Cooling:Central Air
- Heating:Forced Air, Natural Gas
Structure and exterior
- Roof:Asphalt
- Year built:2003
- Building area:2,464 sq. ft.
Schools
- High school:Kaneland High School
- Middle school:Harter Middle School
- Elementary school:Mcdole Elementary School
Utilities
- Water:Public
- Sewer:Public Sewer
Finances and disclosures
- Price:$450,000
- Price per sq. ft.:$182.63
- Tax amount:$9,590 (2024)
New listings near 892 Audubon Lane
- New
 $279,900Active5 beds 2 baths903 sq. ft.
$279,900Active5 beds 2 baths903 sq. ft.360 Catherine Street, Aurora, IL 60505
MLS# 12472692Listed by: CM REALTORS - New
 $330,000Active3 beds 3 baths1,806 sq. ft.
$330,000Active3 beds 3 baths1,806 sq. ft.3473 Ravinia Circle, Aurora, IL 60504
MLS# 12472803Listed by: INFINITY REAL ESTATE - New
 $484,781Active3 beds 2 baths1,723 sq. ft.
$484,781Active3 beds 2 baths1,723 sq. ft.381 S Constitution Drive, Aurora, IL 60506
MLS# 12472607Listed by: HOMESMART CONNECT LLC - Open Sun, 1 to 3pmNew
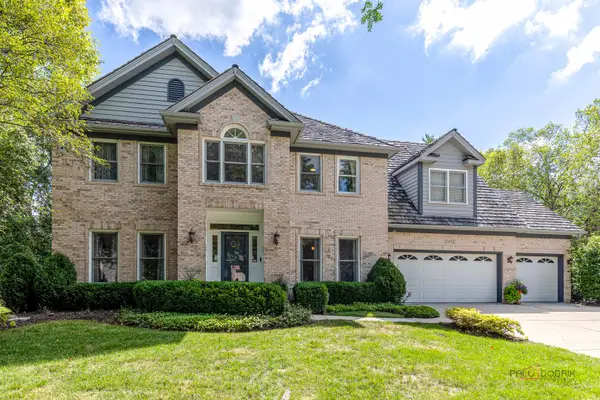 $882,900Active4 beds 4 baths3,240 sq. ft.
$882,900Active4 beds 4 baths3,240 sq. ft.2492 Wentworth Lane, Aurora, IL 60502
MLS# 12472619Listed by: RE/MAX TOP PERFORMERS - New
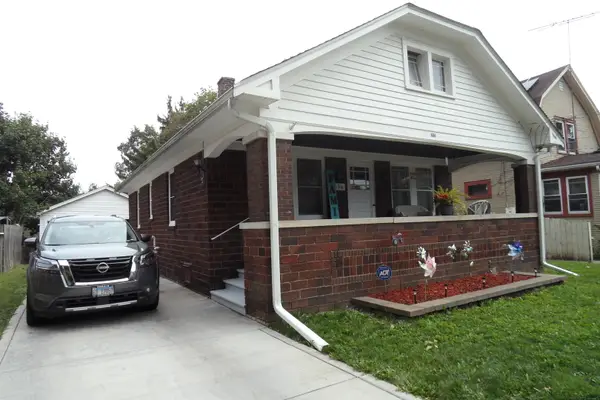 $272,000Active3 beds 2 baths963 sq. ft.
$272,000Active3 beds 2 baths963 sq. ft.636 Bangs Street, Aurora, IL 60505
MLS# 12471522Listed by: CENTURY 21 CIRCLE - AURORA 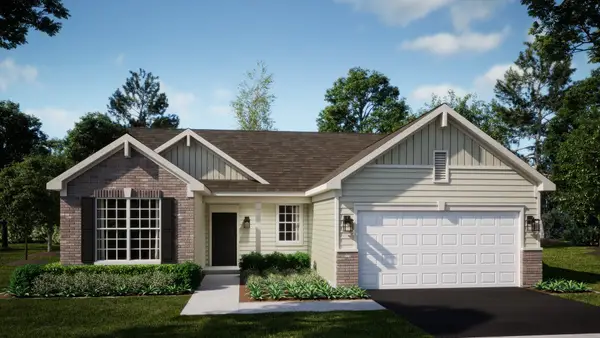 $412,797Pending3 beds 2 baths1,822 sq. ft.
$412,797Pending3 beds 2 baths1,822 sq. ft.390 Cottrell Lane, Aurora, IL 60506
MLS# 12471820Listed by: HOMESMART CONNECT LLC- New
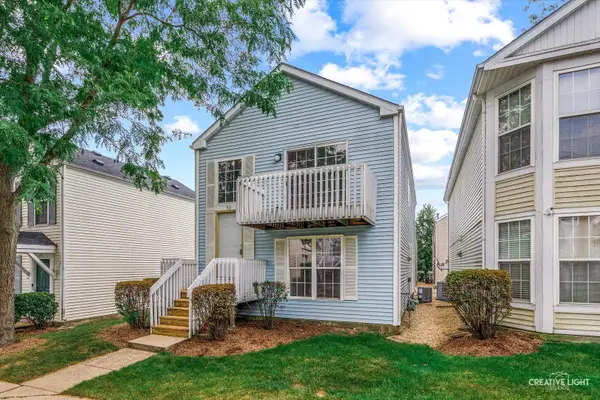 $299,000Active3 beds 2 baths1,380 sq. ft.
$299,000Active3 beds 2 baths1,380 sq. ft.911 Symphony Drive, Aurora, IL 60504
MLS# 12437269Listed by: KELLER WILLIAMS INFINITY - Open Sat, 1 to 3pmNew
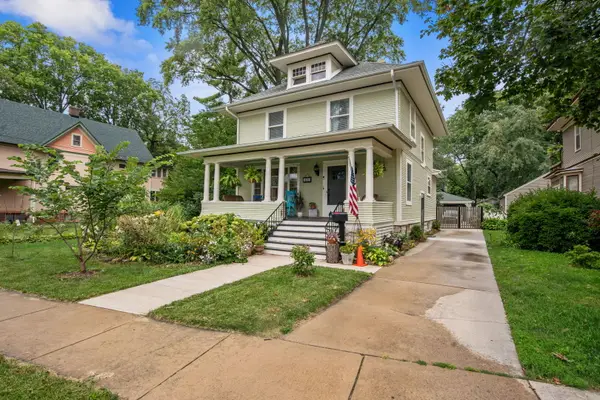 $350,000Active3 beds 3 baths1,608 sq. ft.
$350,000Active3 beds 3 baths1,608 sq. ft.426 Palace Street, Aurora, IL 60506
MLS# 12460528Listed by: ONE SOURCE REALTY - New
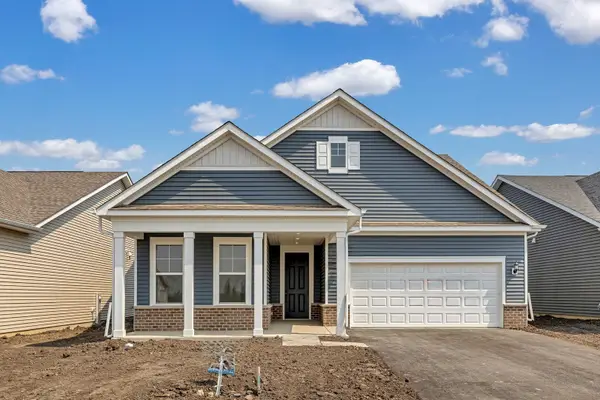 $557,977Active2 beds 3 baths2,026 sq. ft.
$557,977Active2 beds 3 baths2,026 sq. ft.3258 Mirehaven Court, Aurora, IL 60503
MLS# 12469770Listed by: TWIN VINES REAL ESTATE SVCS - New
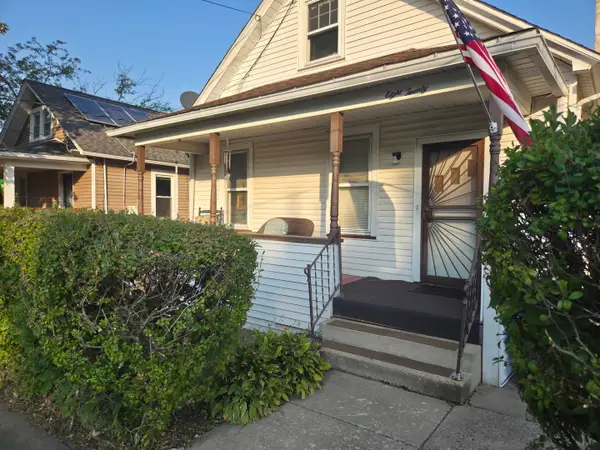 $220,000Active3 beds 1 baths1,488 sq. ft.
$220,000Active3 beds 1 baths1,488 sq. ft.820 Oliver Avenue, Aurora, IL 60506
MLS# 12470533Listed by: RESULTS REALTY ERA POWERED
