247 N Church Road, Bensenville, IL 60106
Local realty services provided by:Better Homes and Gardens Real Estate Star Homes
247 N Church Road,Bensenville, IL 60106
$473,900
- 3 Beds
- 2 Baths
- 2,776 sq. ft.
- Single family
- Active
Listed by:megan campbell barnitz
Office:@properties christie's international real estate
MLS#:12449938
Source:MLSNI
Price summary
- Price:$473,900
- Price per sq. ft.:$170.71
About this home
Spacious 3BR/1.5 BA home on oversized lot in desirable Bensenville location. Unique castle turret entrance welcomes you into a well-maintained home with tons of character and updates throughout. Large living room with fireplace, separate formal dining room, and heated sunroom with French doors. Eat-in kitchen features granite countertops and stainless steel appliances. Generously sized primary bedroom with walk-in closet. Full bath with double sinks, corner tub, and separate shower. Partially finished basement offers game room with wet bar and ample storage space. 2-car heated, attached garage. Huge fenced yard with patio and dog run-perfect for entertaining or relaxing outdoors. Recent updates include: roof (2021), boiler (2024), outdoor sewer access (2025), 30-gal hot water heater (2018), and fresh interior paint throughout. Close to parks, shopping, and major transportation routes. Move-in ready and full of charm-schedule your showing today!
Contact an agent
Home facts
- Year built:1950
- Listing ID #:12449938
- Added:11 day(s) ago
- Updated:September 02, 2025 at 10:54 AM
Rooms and interior
- Bedrooms:3
- Total bathrooms:2
- Full bathrooms:1
- Half bathrooms:1
- Living area:2,776 sq. ft.
Heating and cooling
- Cooling:Central Air
- Heating:Natural Gas, Steam
Structure and exterior
- Roof:Asphalt
- Year built:1950
- Building area:2,776 sq. ft.
Schools
- High school:Fenton High School
- Middle school:Blackhawk Middle School
- Elementary school:W A Johnson Elementary School
Utilities
- Water:Lake Michigan
- Sewer:Public Sewer
Finances and disclosures
- Price:$473,900
- Price per sq. ft.:$170.71
- Tax amount:$10,508 (2024)
New listings near 247 N Church Road
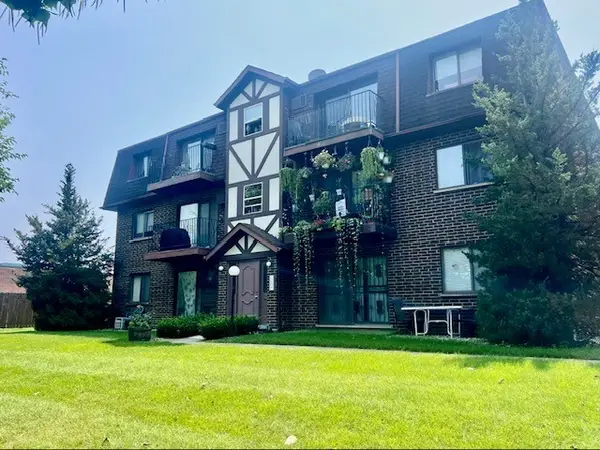 $169,900Pending2 beds 1 baths
$169,900Pending2 beds 1 baths1010 Judson Street #2B, Bensenville, IL 60106
MLS# 12413003Listed by: HOMESMART CONNECT LLC- New
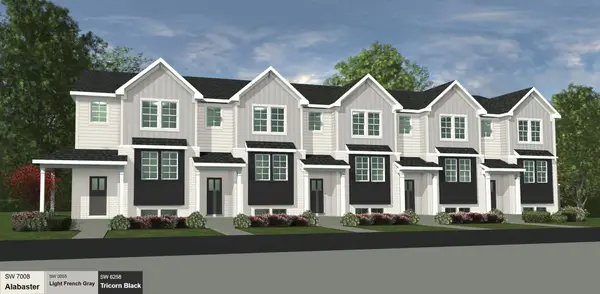 $489,900Active3 beds 3 baths1,970 sq. ft.
$489,900Active3 beds 3 baths1,970 sq. ft.214 N Walnut Street #B, Bensenville, IL 60106
MLS# 12439634Listed by: EXECUTIVE REALTY GROUP LLC - New
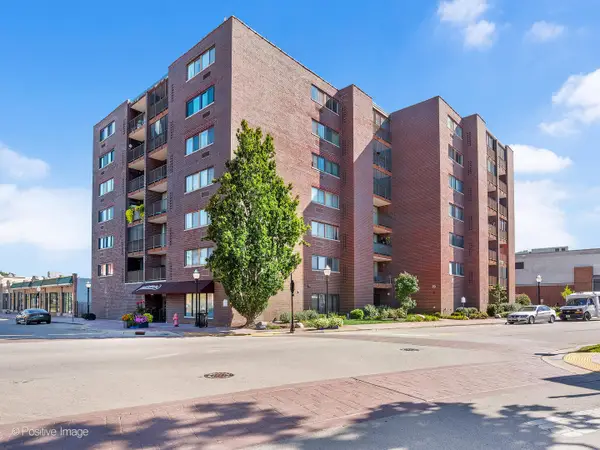 $159,000Active1 beds 1 baths
$159,000Active1 beds 1 baths11 W Green Street #705, Bensenville, IL 60106
MLS# 12456963Listed by: BERG PROPERTIES - New
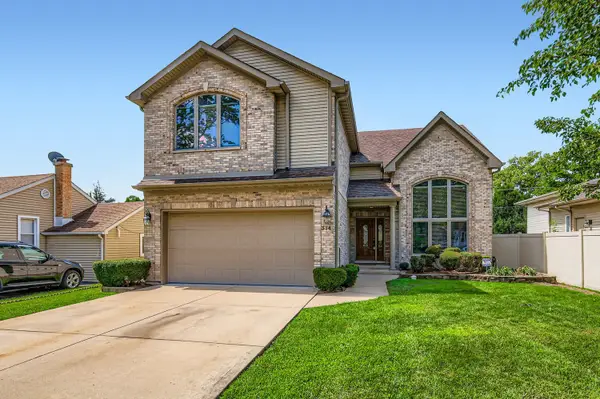 $650,000Active4 beds 4 baths
$650,000Active4 beds 4 baths314 Judson Street, Bensenville, IL 60106
MLS# 12454722Listed by: COLDWELL BANKER REALTY - New
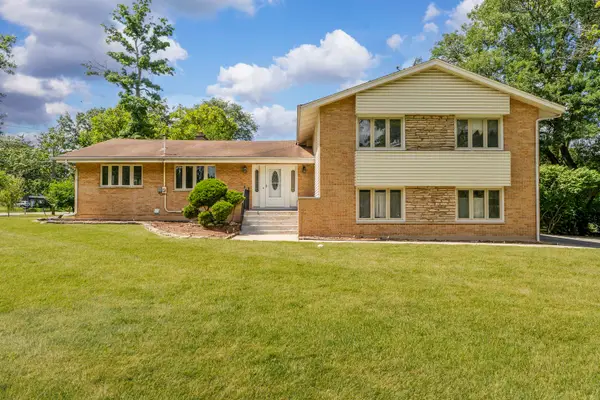 $562,500Active4 beds 4 baths2,260 sq. ft.
$562,500Active4 beds 4 baths2,260 sq. ft.4N300 Briar Lane, Bensenville, IL 60106
MLS# 12356377Listed by: PROVIDENT REALTY, INC. - New
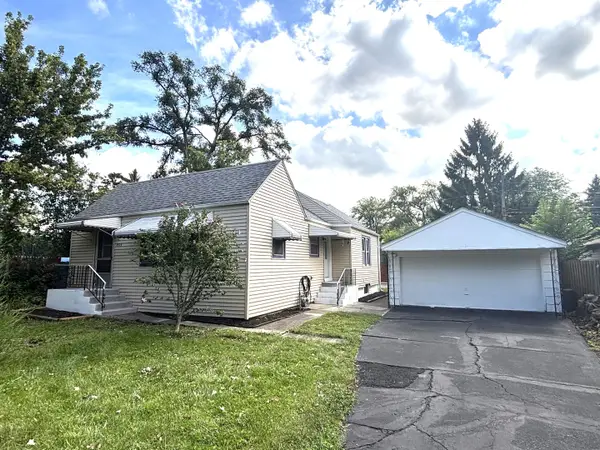 $289,900Active3 beds 1 baths1,125 sq. ft.
$289,900Active3 beds 1 baths1,125 sq. ft.405 Judson Street, Bensenville, IL 60106
MLS# 12452852Listed by: SIGNATURE REALTY GROUP LLC 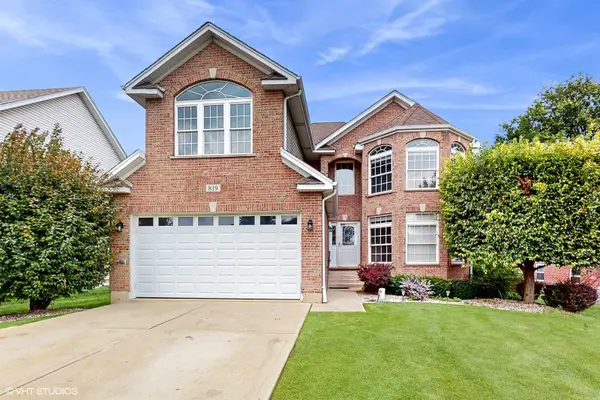 $558,000Pending5 beds 3 baths2,994 sq. ft.
$558,000Pending5 beds 3 baths2,994 sq. ft.819 W Jefferson Street, Bensenville, IL 60106
MLS# 12411310Listed by: BAIRD & WARNER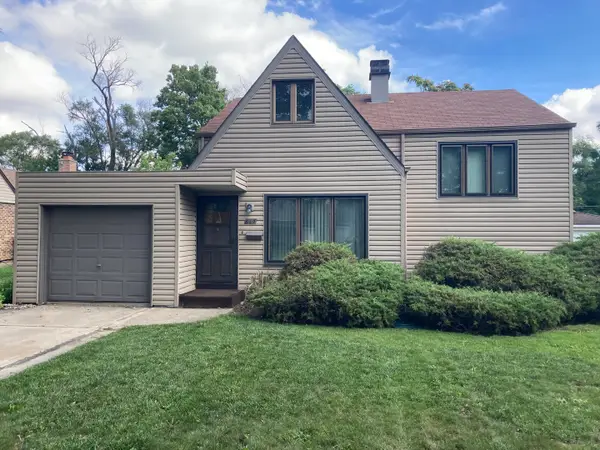 $269,900Pending2 beds 1 baths1,146 sq. ft.
$269,900Pending2 beds 1 baths1,146 sq. ft.817 W Green Street, Bensenville, IL 60106
MLS# 12452958Listed by: @PROPERTIES CHRISTIE'S INTERNATIONAL REAL ESTATE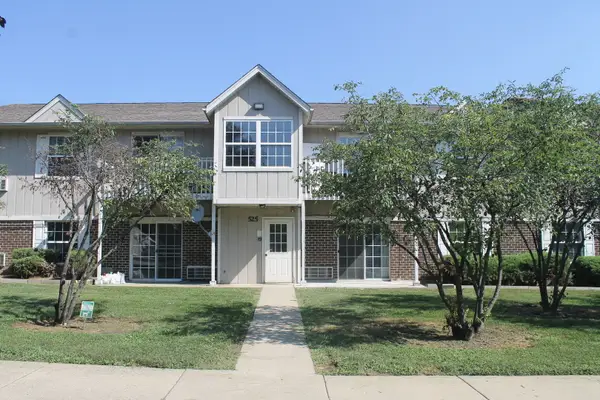 $140,000Pending2 beds 1 baths800 sq. ft.
$140,000Pending2 beds 1 baths800 sq. ft.525 E Jefferson Street #1B, Bensenville, IL 60106
MLS# 12452385Listed by: CHARLES RUTENBERG REALTY OF IL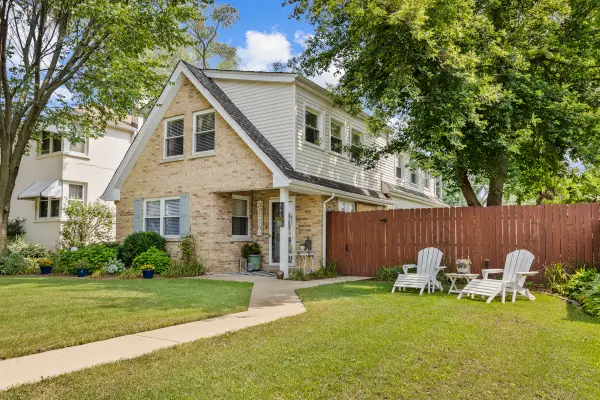 $425,000Active4 beds 2 baths1,888 sq. ft.
$425,000Active4 beds 2 baths1,888 sq. ft.333 S Walnut Street, Bensenville, IL 60106
MLS# 12446215Listed by: REAL BROKER LLC
