1233 Gunderson Avenue, Berwyn, IL 60402
Local realty services provided by:Better Homes and Gardens Real Estate Star Homes
1233 Gunderson Avenue,Berwyn, IL 60402
$725,000
- 5 Beds
- 4 Baths
- 3,131 sq. ft.
- Single family
- Pending
Listed by:monica dalton
Office:compass
MLS#:12423543
Source:MLSNI
Price summary
- Price:$725,000
- Price per sq. ft.:$231.56
About this home
Welcome to this stunning 2022 new construction in North Berwyn, where thoughtful design, top-tier finishes, and modern comfort come together beautifully. Step inside to an inviting living room/dining area with soaring 10-foot coffered ceilings, wide-plank white oak floors, and incredible natural light pouring through dramatic floor-to-ceiling windows. The open-concept kitchen is a dream, featuring timeless white shaker cabinets, a large quartz island, subway tile backsplash, and sleek GE stainless steel appliances. Just off the kitchen, a custom wet bar/beverage center, along with a spacious family room, creates the perfect flow for entertaining or cozy nights in. Upstairs, you'll find three roomy bedrooms and two full baths, including a serene primary suite with a walk-in closet, soaking tub, separate shower, and a nearby laundry area for added convenience. The finished basement doesn't hold back with 8-foot ceilings, a second wet bar, a huge rec room, two more bedrooms, a full bath, and extra storage, making this space flexible for guests, hobbies, or working from home. All this plus a private rooftop deck over the garage, perfect for summer hangouts, dinner parties, or stargazing. With upgraded 1.5" water service, a drain tile system, and quality construction throughout, this home was built to impress and to last. Located on a quiet cul-de-sac block with plenty of new development and just a five-minute stroll to the legendary Fitzgerald's, this home truly has it all. Just move in and enjoy-your next chapter starts here!
Contact an agent
Home facts
- Year built:2022
- Listing ID #:12423543
- Added:7 day(s) ago
- Updated:September 16, 2025 at 07:28 PM
Rooms and interior
- Bedrooms:5
- Total bathrooms:4
- Full bathrooms:3
- Half bathrooms:1
- Living area:3,131 sq. ft.
Heating and cooling
- Cooling:Central Air
- Heating:Natural Gas
Structure and exterior
- Year built:2022
- Building area:3,131 sq. ft.
Schools
- Middle school:Lincoln Middle School
Utilities
- Water:Lake Michigan
- Sewer:Public Sewer
Finances and disclosures
- Price:$725,000
- Price per sq. ft.:$231.56
- Tax amount:$14,049 (2023)
New listings near 1233 Gunderson Avenue
- New
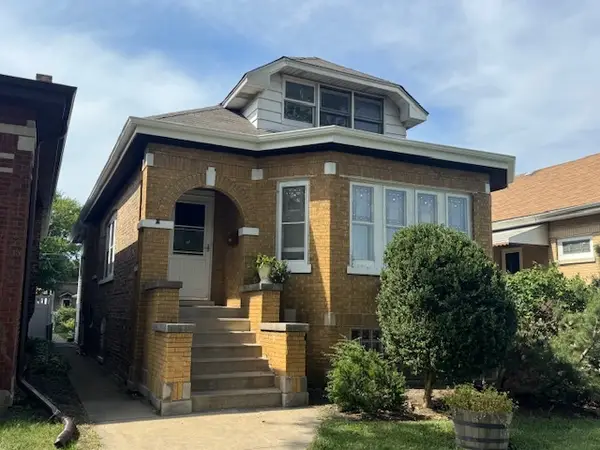 $274,900Active4 beds 2 baths1,212 sq. ft.
$274,900Active4 beds 2 baths1,212 sq. ft.1618 Wenonah Avenue, Berwyn, IL 60402
MLS# 12462440Listed by: RE/MAX PARTNERS - Open Sun, 1 to 3pmNew
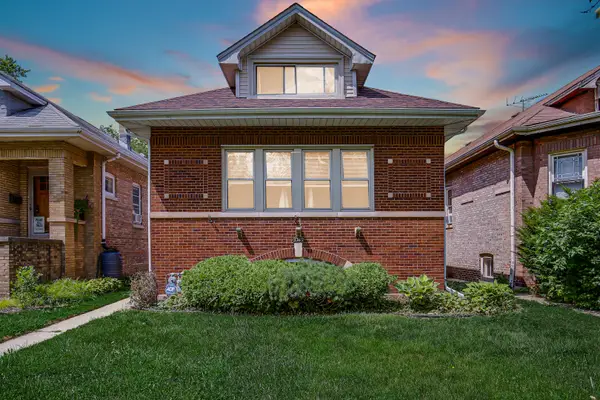 $395,900Active5 beds 2 baths1,699 sq. ft.
$395,900Active5 beds 2 baths1,699 sq. ft.3742 Clinton Avenue, Berwyn, IL 60402
MLS# 12472966Listed by: KELLER WILLIAMS PREFERRED RLTY - Open Sat, 11am to 1pmNew
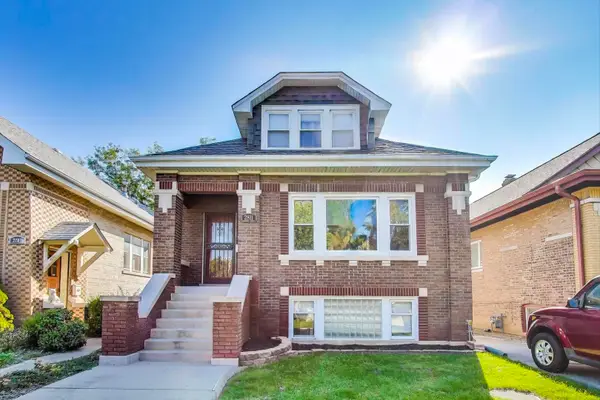 $419,900Active3 beds 2 baths2,538 sq. ft.
$419,900Active3 beds 2 baths2,538 sq. ft.2811 Wisconsin Avenue, Berwyn, IL 60402
MLS# 12462001Listed by: @PROPERTIES CHRISTIE'S INTERNATIONAL REAL ESTATE - New
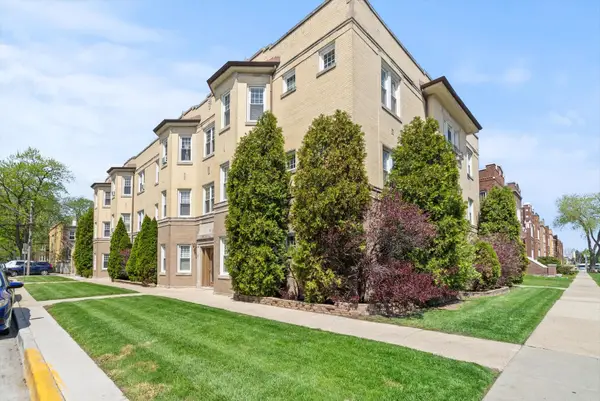 $174,900Active2 beds 1 baths974 sq. ft.
$174,900Active2 beds 1 baths974 sq. ft.6401 W 23rd Street #5, Berwyn, IL 60402
MLS# 12472309Listed by: LUNA REALTY GROUP - Open Thu, 5 to 7pmNew
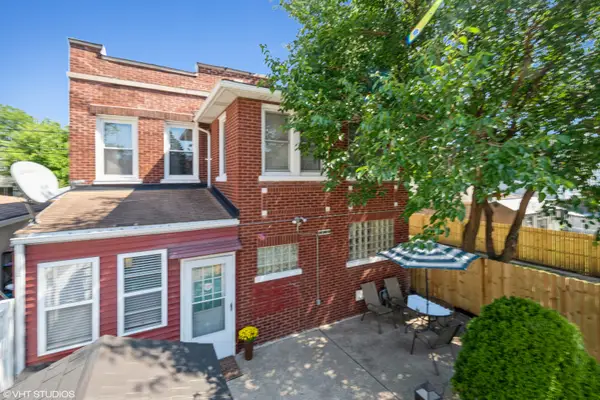 $269,900Active3 beds 2 baths1,520 sq. ft.
$269,900Active3 beds 2 baths1,520 sq. ft.1309 Maple Avenue, Berwyn, IL 60402
MLS# 12472372Listed by: BAIRD & WARNER - New
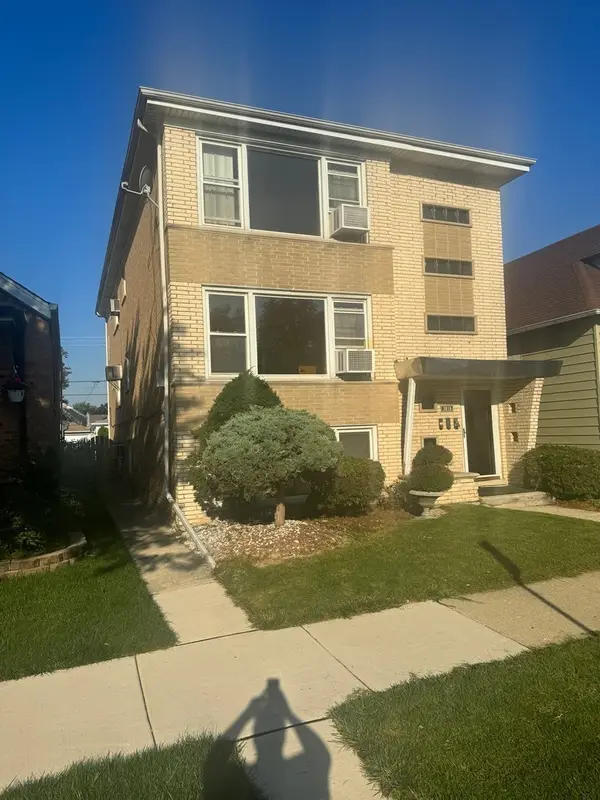 $639,900Active8 beds 5 baths
$639,900Active8 beds 5 baths3816 S Ridgeland Avenue S, Berwyn, IL 60402
MLS# 12471502Listed by: REAL PEOPLE REALTY - New
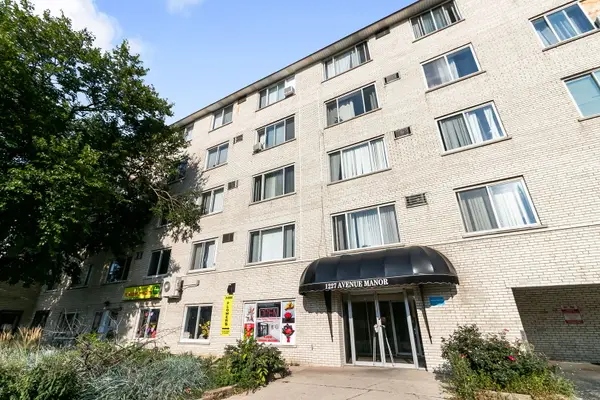 $149,000Active2 beds 1 baths700 sq. ft.
$149,000Active2 beds 1 baths700 sq. ft.1227 S Harlem Avenue #510, Berwyn, IL 60402
MLS# 12452626Listed by: COLDWELL BANKER REALTY - New
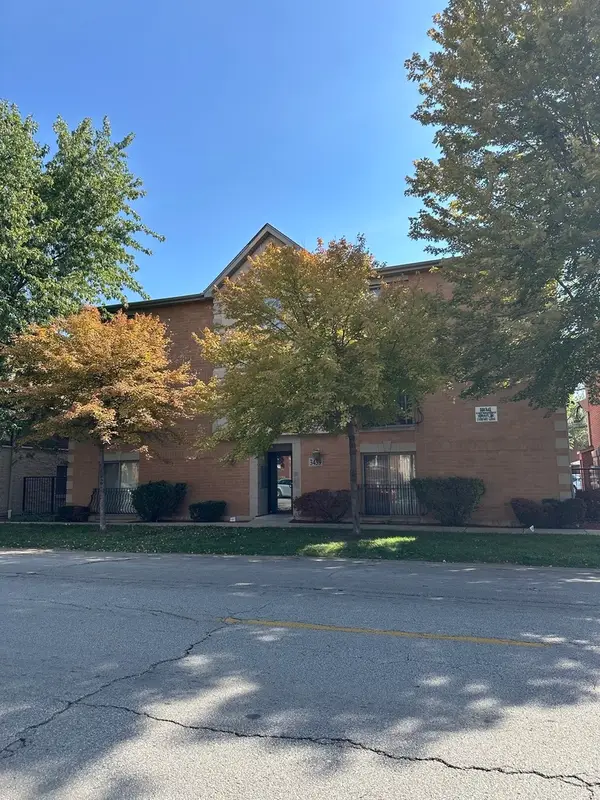 $149,900Active1 beds 1 baths900 sq. ft.
$149,900Active1 beds 1 baths900 sq. ft.Address Withheld By Seller, Berwyn, IL 60402
MLS# 12471136Listed by: RE/MAX PARTNERS - New
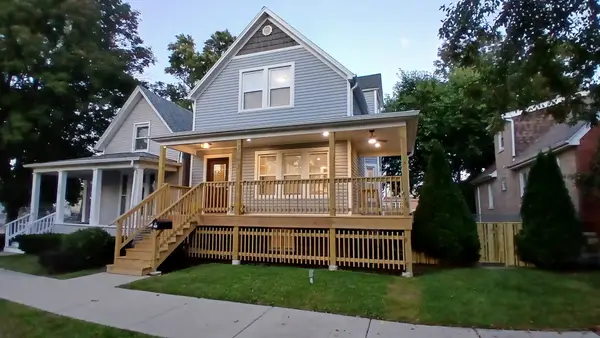 $619,000Active4 beds 4 baths1,900 sq. ft.
$619,000Active4 beds 4 baths1,900 sq. ft.3003 Wesley Avenue, Berwyn, IL 60402
MLS# 12470619Listed by: ENTERPRISE REALTY BROKERS INC - New
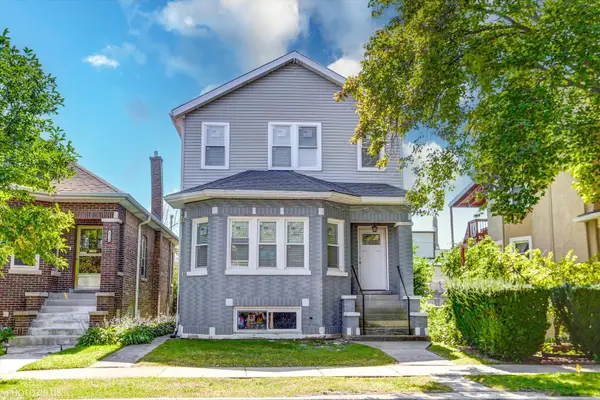 $499,000Active3 beds 4 baths
$499,000Active3 beds 4 baths6444 27th Street, Berwyn, IL 60402
MLS# 12468834Listed by: COLDWELL BANKER REALTY
