2343 Ridgeland Avenue, Berwyn, IL 60402
Local realty services provided by:Better Homes and Gardens Real Estate Star Homes
2343 Ridgeland Avenue,Berwyn, IL 60402
$359,999
- 3 Beds
- 1 Baths
- 1,500 sq. ft.
- Single family
- Active
Listed by: eduardo garcia
Office: realty of america, llc.
MLS#:12505811
Source:MLSNI
Price summary
- Price:$359,999
- Price per sq. ft.:$240
About this home
The bright family room flows into the formal living room with high ceilings, fresh paint, and large windows. The dining room connects seamlessly to the kitchen, featuring custom sage-green cabinets, white quartz countertops, and brand-new appliances (refrigerator, stove, and microwave). There's also room for a breakfast table or bar. The first floor includes a spacious bedroom with a closet and a fully remodeled bathroom with marble-style tile, black accents, and a new vanity. Upstairs offers two bedrooms: a large primary suite with walk-in closet and space for a king bed, plus a second bedroom that fits a queen and overlooks the front yard. Updates throughout include new windows, doors, drywall, light fixtures, plumbing, and electrical. Outside, enjoy a private patio, a large front yard, and freshly laid grass.
Contact an agent
Home facts
- Year built:1918
- Listing ID #:12505811
- Added:62 day(s) ago
- Updated:November 11, 2025 at 11:43 AM
Rooms and interior
- Bedrooms:3
- Total bathrooms:1
- Full bathrooms:1
- Living area:1,500 sq. ft.
Heating and cooling
- Heating:Forced Air, Natural Gas
Structure and exterior
- Year built:1918
- Building area:1,500 sq. ft.
- Lot area:0.09 Acres
Schools
- High school:J Sterling Morton West High Scho
- Middle school:Freedom Middle School
- Elementary school:Komensky Elementary School
Utilities
- Water:Public
- Sewer:Public Sewer
Finances and disclosures
- Price:$359,999
- Price per sq. ft.:$240
- Tax amount:$5,494 (2023)
New listings near 2343 Ridgeland Avenue
- New
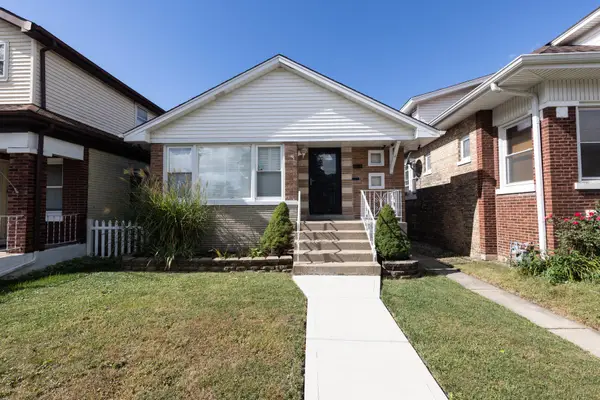 $344,472Active4 beds 2 baths1,056 sq. ft.
$344,472Active4 beds 2 baths1,056 sq. ft.2718 East Avenue, Berwyn, IL 60402
MLS# 12515092Listed by: CENTURY 21 CIRCLE - New
 $534,900Active5 beds 4 baths1,972 sq. ft.
$534,900Active5 beds 4 baths1,972 sq. ft.6924 34th Street, Berwyn, IL 60402
MLS# 12515255Listed by: RE/MAX PARTNERS - New
 $499,900Active5 beds 3 baths2,500 sq. ft.
$499,900Active5 beds 3 baths2,500 sq. ft.2623 Euclid Avenue, Berwyn, IL 60402
MLS# 12513952Listed by: BERKSHIRE HATHAWAY HOMESERVICES CHICAGO - New
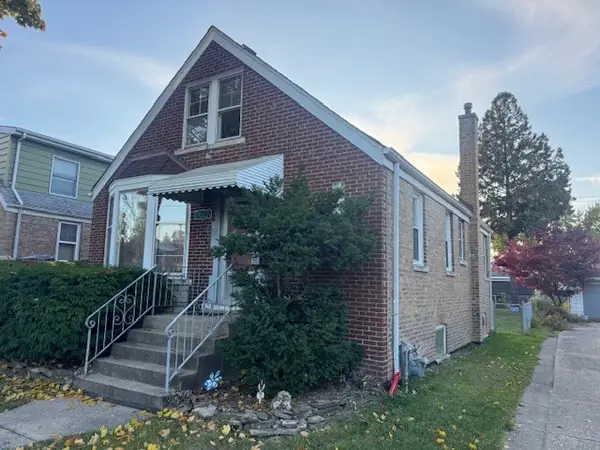 $199,900Active3 beds 1 baths840 sq. ft.
$199,900Active3 beds 1 baths840 sq. ft.3622 Cuyler Avenue, Berwyn, IL 60402
MLS# 12513596Listed by: RE/MAX PARTNERS - New
 $415,000Active5 beds 2 baths1,900 sq. ft.
$415,000Active5 beds 2 baths1,900 sq. ft.6514 Sinclair Avenue, Berwyn, IL 60402
MLS# 12502642Listed by: RE/MAX LOYALTY - New
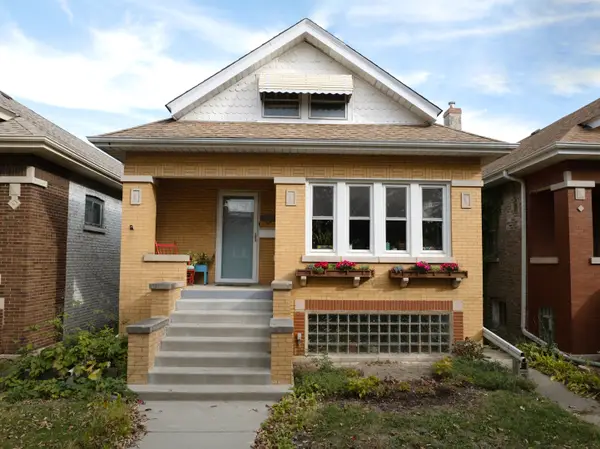 $295,000Active3 beds 2 baths1,500 sq. ft.
$295,000Active3 beds 2 baths1,500 sq. ft.1833 Wenonah Avenue, Berwyn, IL 60402
MLS# 12511182Listed by: LUNA REALTY GROUP - New
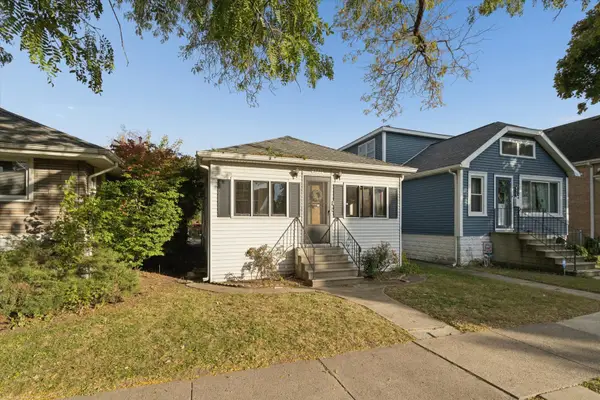 $260,000Active3 beds 1 baths963 sq. ft.
$260,000Active3 beds 1 baths963 sq. ft.3731 Grove Avenue, Berwyn, IL 60402
MLS# 12373269Listed by: RE/MAX PLAZA - New
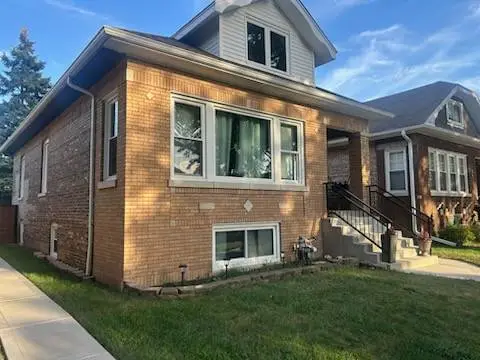 $319,900Active3 beds 2 baths1,524 sq. ft.
$319,900Active3 beds 2 baths1,524 sq. ft.3619 Gunderson Avenue, Berwyn, IL 60402
MLS# 12512719Listed by: HERBERT A GONZALEZ DMB - New
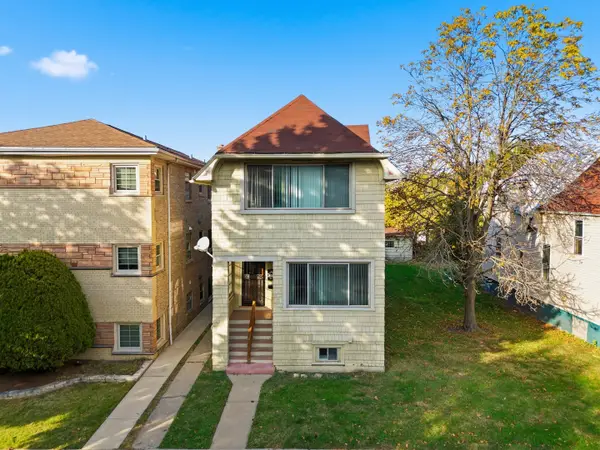 $475,000Active6 beds 3 baths
$475,000Active6 beds 3 baths6733 31st Street, Berwyn, IL 60402
MLS# 12509180Listed by: PLATINUM PARTNERS REALTORS - New
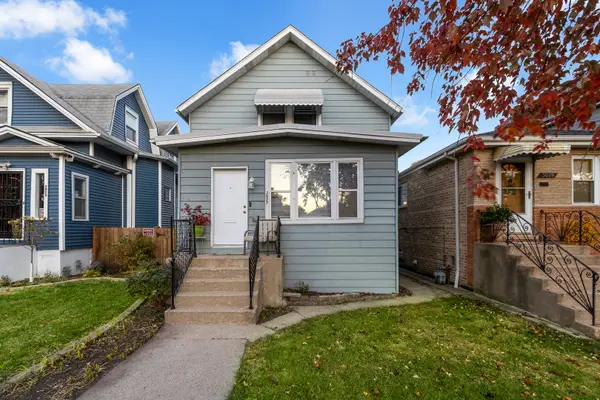 $319,900Active3 beds 1 baths1,128 sq. ft.
$319,900Active3 beds 1 baths1,128 sq. ft.3027 Oak Park Avenue S, Berwyn, IL 60402
MLS# 12506647Listed by: FIRST RATE PROPERTIES
