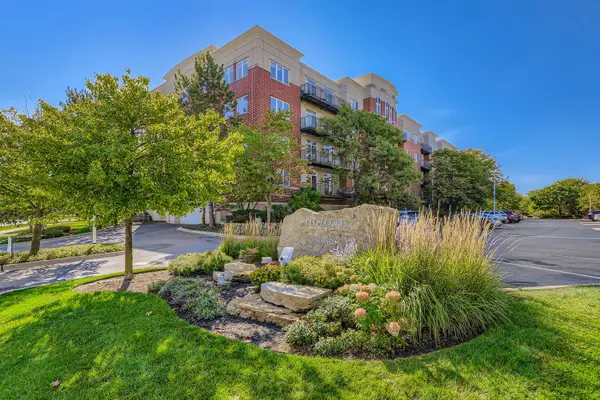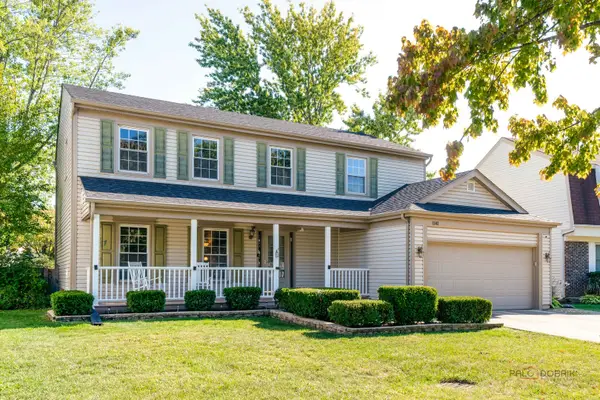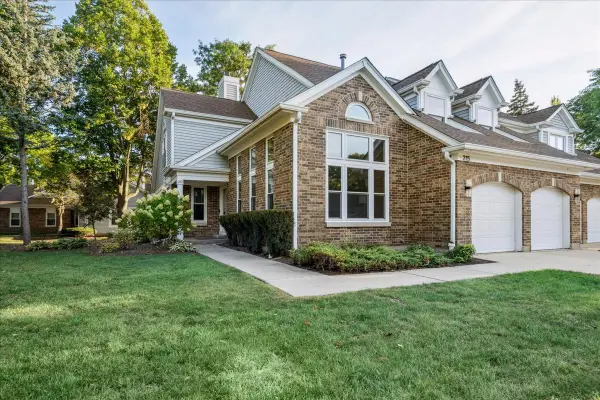159 University Drive, Buffalo Grove, IL 60089
Local realty services provided by:Better Homes and Gardens Real Estate Connections
159 University Drive,Buffalo Grove, IL 60089
$515,000
- 5 Beds
- 3 Baths
- 2,552 sq. ft.
- Single family
- Pending
Listed by:raymond watson
Office:re/max all pro
MLS#:12437579
Source:MLSNI
Price summary
- Price:$515,000
- Price per sq. ft.:$201.8
About this home
Welcome to Cambridge of Buffalo Grove! Today is your lucky day because this rarely available Westminster model is ready and waiting for you! Not only is this the LARGEST model in Cambridge, it also has an expanded kitchen breakfast area. If you love to cook and entertain, this gourmet kitchen has an induction cook top and the perfect layout. You'll also love the way the expansive kitchen opens to the family room with fireplace and stunning views of the beautifully landscaped and private yard with two patios. The master suite has a second fireplace, lots of closets and plenty of room to enjoy the space as a quiet retreat. If you're not familiar with Buffalo Grove it's ranked #2 Best Places to Live in IL and #63 in America for affordability, desirability and job market. For your peace of mind the seller is even providing a home warranty!
Contact an agent
Home facts
- Year built:1969
- Listing ID #:12437579
- Added:48 day(s) ago
- Updated:September 25, 2025 at 07:28 PM
Rooms and interior
- Bedrooms:5
- Total bathrooms:3
- Full bathrooms:2
- Half bathrooms:1
- Living area:2,552 sq. ft.
Heating and cooling
- Cooling:Central Air
- Heating:Forced Air, Natural Gas
Structure and exterior
- Roof:Asphalt
- Year built:1969
- Building area:2,552 sq. ft.
- Lot area:0.18 Acres
Schools
- High school:Wheeling High School
- Middle school:Jack London Middle School
- Elementary school:Booth Tarkington Elementary Scho
Utilities
- Water:Lake Michigan
- Sewer:Public Sewer
Finances and disclosures
- Price:$515,000
- Price per sq. ft.:$201.8
- Tax amount:$7,728 (2023)
New listings near 159 University Drive
- New
 $645,000Active3 beds 3 baths2,064 sq. ft.
$645,000Active3 beds 3 baths2,064 sq. ft.15 Thompson Boulevard, Buffalo Grove, IL 60089
MLS# 12479161Listed by: SELECT A FEE RE SYSTEM - New
 $1,149,000Active4 beds 6 baths6,842 sq. ft.
$1,149,000Active4 beds 6 baths6,842 sq. ft.2033 Olive Hill Drive, Buffalo Grove, IL 60089
MLS# 12480638Listed by: @PROPERTIES CHRISTIE'S INTERNATIONAL REAL ESTATE - New
 $380,000Active4 beds 1 baths1,425 sq. ft.
$380,000Active4 beds 1 baths1,425 sq. ft.310 Rosewood Avenue, Buffalo Grove, IL 60089
MLS# 12476076Listed by: RE/MAX PROPERTIES NORTHWEST - New
 $430,000Active3 beds 2 baths
$430,000Active3 beds 2 baths620 Cobblestone Lane, Buffalo Grove, IL 60089
MLS# 12477203Listed by: LUCID REALTY, INC.  Listed by BHGRE$449,900Pending3 beds 2 baths1,492 sq. ft.
Listed by BHGRE$449,900Pending3 beds 2 baths1,492 sq. ft.329 Timber Hill Road, Buffalo Grove, IL 60089
MLS# 12472135Listed by: BETTER HOMES AND GARDEN REAL ESTATE STAR HOMES- New
 $585,000Active3 beds 3 baths2,319 sq. ft.
$585,000Active3 beds 3 baths2,319 sq. ft.820 Weidner Road #409, Buffalo Grove, IL 60089
MLS# 12474770Listed by: PUBLIC EMPLOYEE REAL ESTATE - New
 $419,900Active3 beds 3 baths1,569 sq. ft.
$419,900Active3 beds 3 baths1,569 sq. ft.409 Hazelwood Terrace, Buffalo Grove, IL 60089
MLS# 12475948Listed by: COLDWELL BANKER REALTY - New
 $595,000Active3 beds 3 baths1,931 sq. ft.
$595,000Active3 beds 3 baths1,931 sq. ft.327 Lasalle Lane, Buffalo Grove, IL 60089
MLS# 12475768Listed by: @PROPERTIES CHRISTIE'S INTERNATIONAL REAL ESTATE  $629,000Pending4 beds 3 baths2,927 sq. ft.
$629,000Pending4 beds 3 baths2,927 sq. ft.1141 Devonshire Road, Buffalo Grove, IL 60089
MLS# 12475080Listed by: RE/MAX TOP PERFORMERS $499,000Pending3 beds 4 baths2,812 sq. ft.
$499,000Pending3 beds 4 baths2,812 sq. ft.215 Willow Parkway, Buffalo Grove, IL 60089
MLS# 12474722Listed by: COMPASS
