162 Willow Parkway, Buffalo Grove, IL 60089
Local realty services provided by:Better Homes and Gardens Real Estate Connections
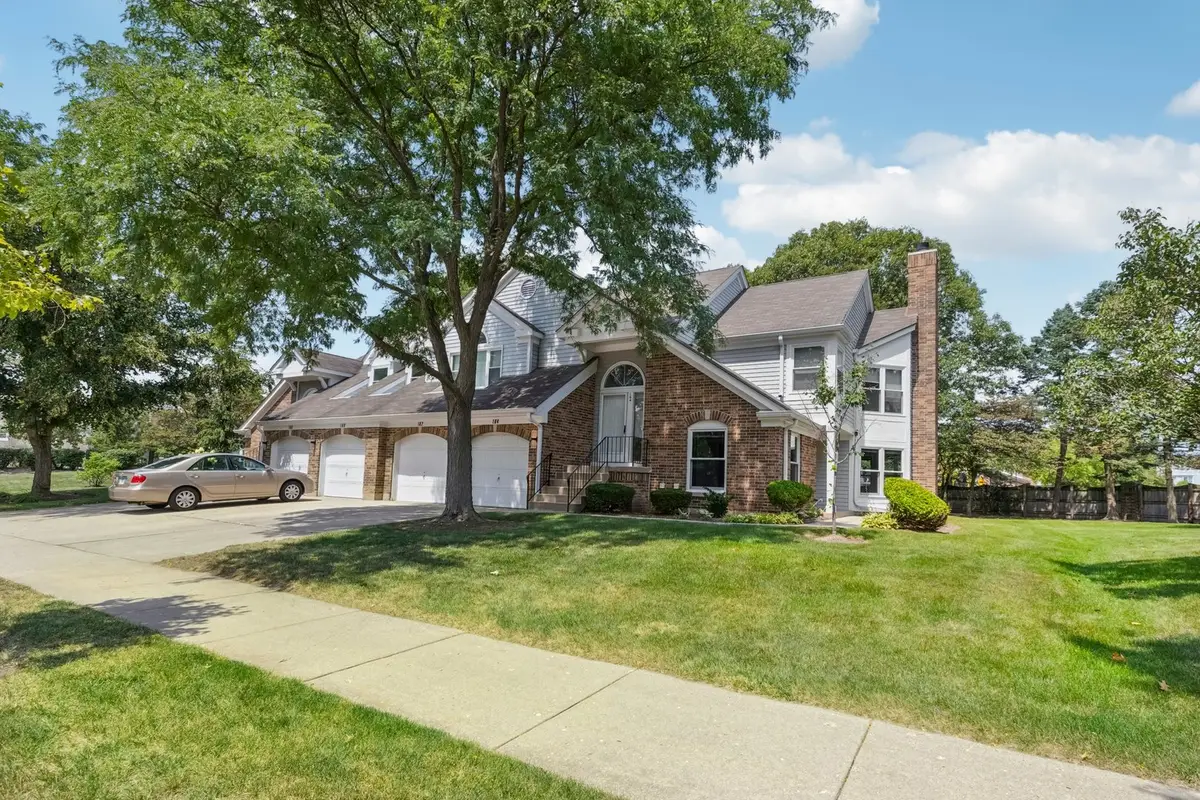
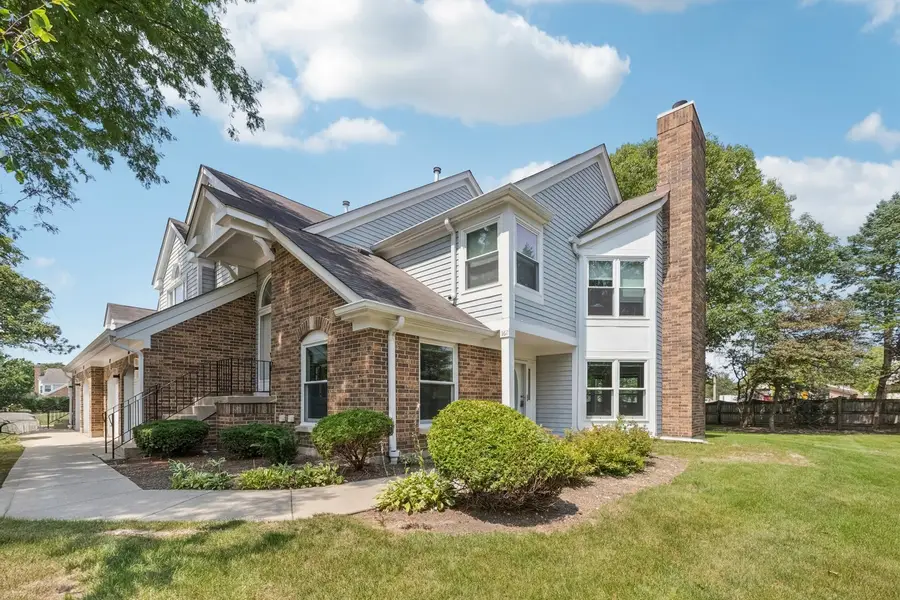
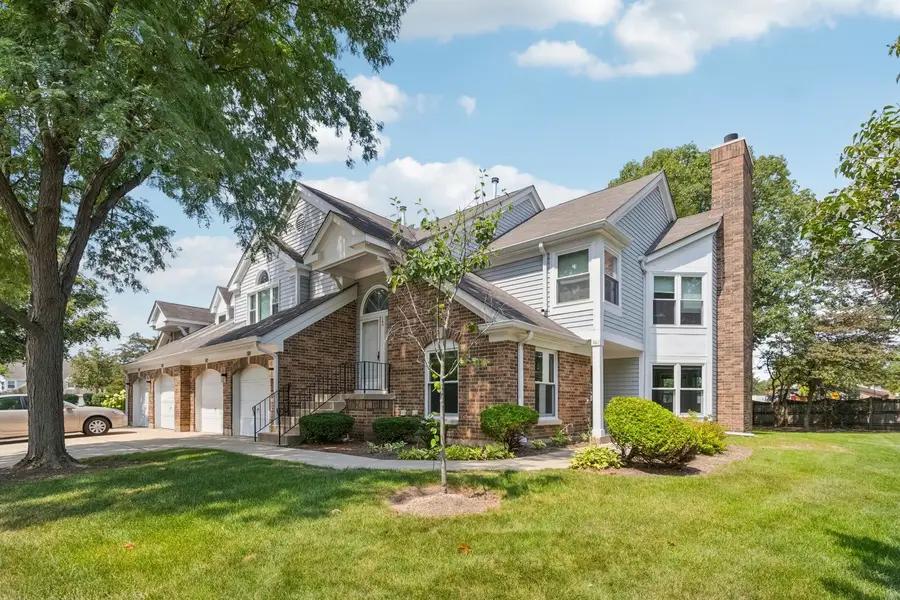
Listed by:ellen atlas
Office:berkshire hathaway homeservices chicago
MLS#:12432147
Source:MLSNI
Price summary
- Price:$285,500
- Price per sq. ft.:$245.49
- Monthly HOA dues:$350
About this home
Enjoy low maintenance living in this end unit 2-bedroom, 1 1/2-bath ranch with private entrance and open floor plan - all on the man floor with no stairs to climb! The living and dining areas flow seamlessly, creating the perfect space for both daily living and entertaining. Abundant natural light streams through newer Renewal by Andersen windows and patio sliding door (replaced 2018). Step out to your newer concrete patio (replaced 2020) overlooking a back yard with mature trees, ideal for enjoying your morning coffee or relaxing in the evening. Any home chef will appreciate the style and function of this kitchen that is equipped with quartz countertops, stylish cabinets and floor, pantry, room for a breakfast table and mostly newer stainless steel appliances. The generously sized primary suite includes a full remodeled bath, dressing area and walk-in closet, while the second bedroom near a half bath makes a great guest room or home office. Additional updates include new hot water heater (2024) and HVAC (2019) found in the separate laundry room which provides direct access to an attached garage with a beautiful new gleaming epoxy coated floor (2021). Residents of the desirable Woodlands of Fiore community have access to a pool, clubhouse and golf course. It is conveniently located close to shopping, dining, parks, Arboretum Club, fire department, metra station, major highways and highly rated 102/125 school districts including award-winning Stevenson High School. The home is being sold "AS IS" but it has been lovingly maintained and is truly move in ready. Seller is offering American Home Shield Shield Complete policy to buyer.
Contact an agent
Home facts
- Year built:1989
- Listing Id #:12432147
- Added:8 day(s) ago
- Updated:August 13, 2025 at 02:48 PM
Rooms and interior
- Bedrooms:2
- Total bathrooms:2
- Full bathrooms:1
- Half bathrooms:1
- Living area:1,163 sq. ft.
Heating and cooling
- Cooling:Central Air
- Heating:Forced Air, Natural Gas
Structure and exterior
- Roof:Asphalt
- Year built:1989
- Building area:1,163 sq. ft.
Schools
- High school:Adlai E Stevenson High School
- Middle school:Aptakisic Junior High School
- Elementary school:Tripp School
Utilities
- Water:Lake Michigan
- Sewer:Public Sewer
Finances and disclosures
- Price:$285,500
- Price per sq. ft.:$245.49
- Tax amount:$6,128 (2024)
New listings near 162 Willow Parkway
- New
 $409,900Active2 beds 3 baths1,596 sq. ft.
$409,900Active2 beds 3 baths1,596 sq. ft.2505 Palazzo Drive, Buffalo Grove, IL 60089
MLS# 12445820Listed by: GRANDVIEW REALTY LLC - Open Sun, 11am to 1pmNew
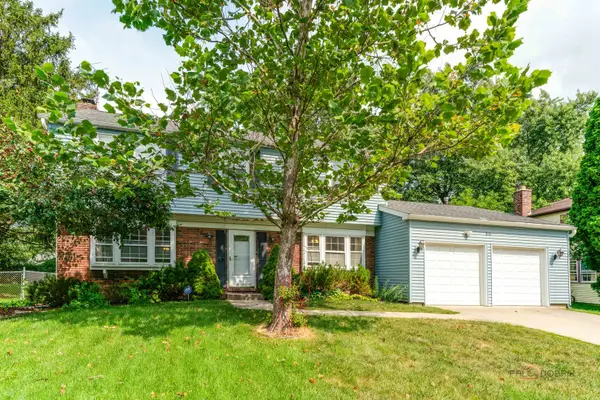 $549,900Active4 beds 3 baths2,520 sq. ft.
$549,900Active4 beds 3 baths2,520 sq. ft.610 Checker Drive, Buffalo Grove, IL 60089
MLS# 12443049Listed by: RE/MAX TOP PERFORMERS - Open Sat, 12 to 2pmNew
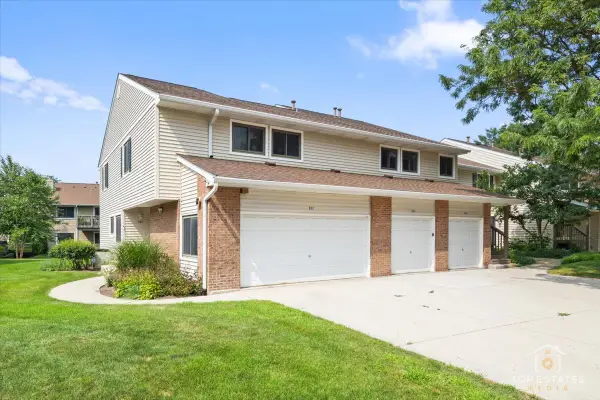 $407,999Active3 beds 3 baths1,858 sq. ft.
$407,999Active3 beds 3 baths1,858 sq. ft.992 Hidden Lake Drive, Buffalo Grove, IL 60089
MLS# 12445522Listed by: COMPASS - New
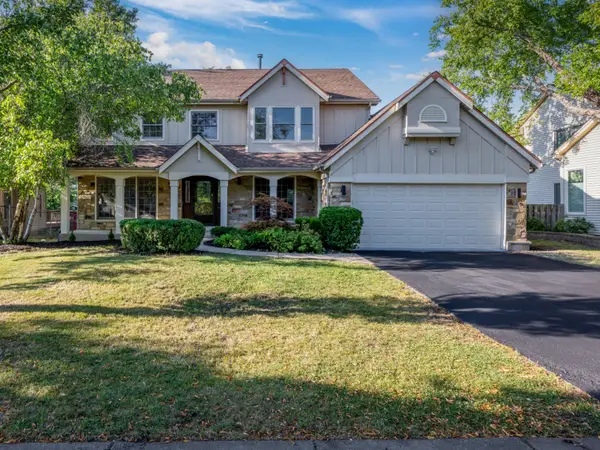 $697,700Active5 beds 3 baths2,432 sq. ft.
$697,700Active5 beds 3 baths2,432 sq. ft.455 Mayfair Lane, Buffalo Grove, IL 60089
MLS# 12433933Listed by: KELLER WILLIAMS THRIVE - New
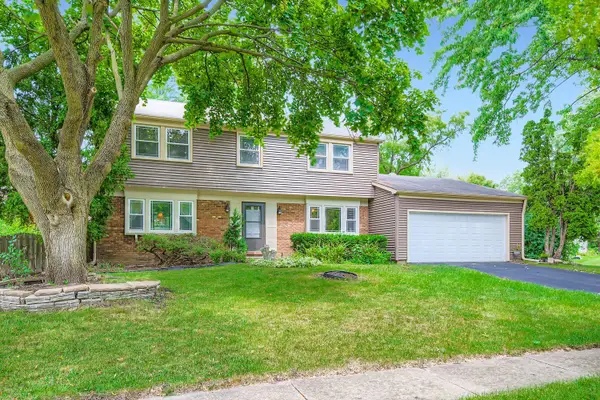 $500,000Active4 beds 3 baths2,068 sq. ft.
$500,000Active4 beds 3 baths2,068 sq. ft.98 Stonegate Road, Buffalo Grove, IL 60089
MLS# 12441294Listed by: FULTON GRACE REALTY - New
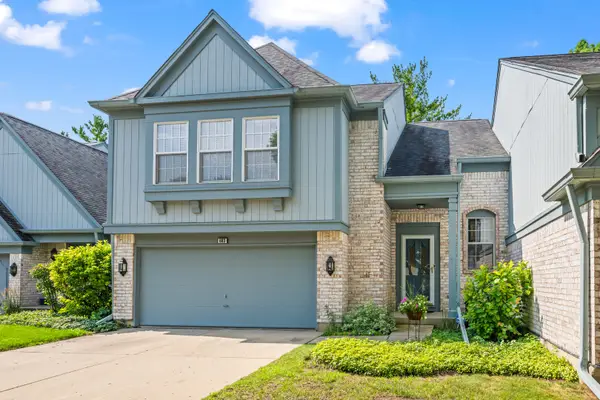 $519,900Active3 beds 3 baths2,280 sq. ft.
$519,900Active3 beds 3 baths2,280 sq. ft.603 Cherbourg Court N, Buffalo Grove, IL 60089
MLS# 12434008Listed by: @PROPERTIES CHRISTIE'S INTERNATIONAL REAL ESTATE - Open Sat, 12 to 2pmNew
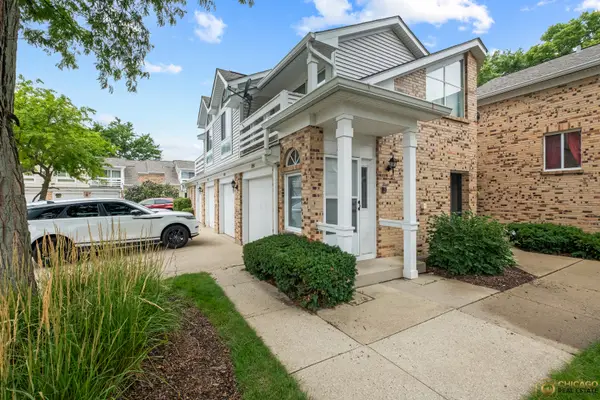 $342,000Active3 beds 3 baths1,395 sq. ft.
$342,000Active3 beds 3 baths1,395 sq. ft.1283 Ranch View Court, Buffalo Grove, IL 60089
MLS# 12443685Listed by: YOUR HOUSE REALTY  $487,500Pending4 beds 3 baths2,257 sq. ft.
$487,500Pending4 beds 3 baths2,257 sq. ft.557 Beechwood Road, Buffalo Grove, IL 60089
MLS# 12437069Listed by: RE/MAX SUBURBAN- New
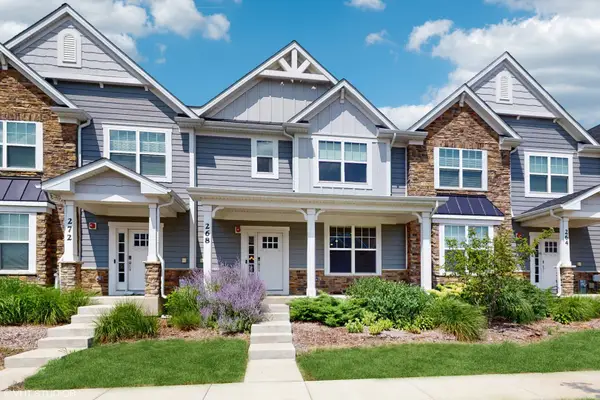 $630,000Active4 beds 3 baths2,461 sq. ft.
$630,000Active4 beds 3 baths2,461 sq. ft.268 Hoffmann Drive, Buffalo Grove, IL 60089
MLS# 12433392Listed by: PREMIER REALTY GROUP, INC. - New
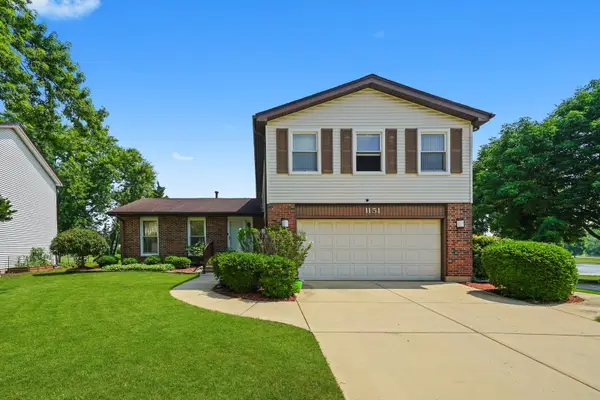 $659,900Active4 beds 3 baths2,193 sq. ft.
$659,900Active4 beds 3 baths2,193 sq. ft.1151 Green Knolls Drive, Buffalo Grove, IL 60089
MLS# 12442075Listed by: HOMESMART CONNECT LLC

