2033 Olive Hill Drive, Buffalo Grove, IL 60089
Local realty services provided by:Better Homes and Gardens Real Estate Connections

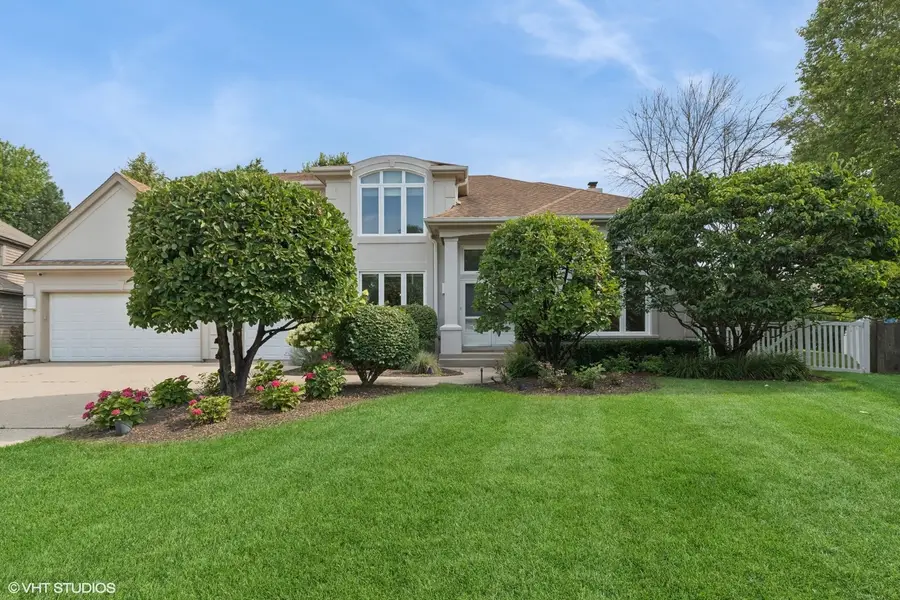
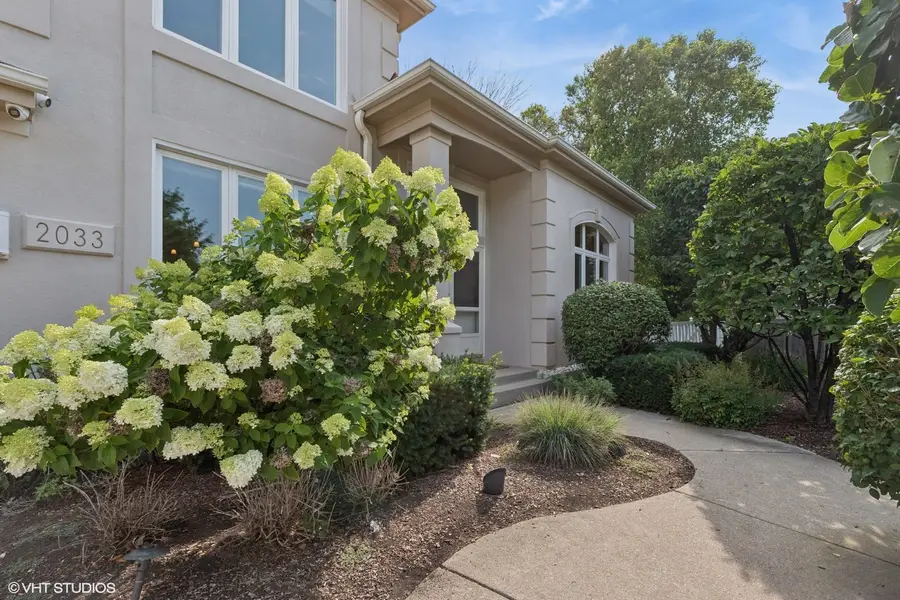
2033 Olive Hill Drive,Buffalo Grove, IL 60089
$1,195,000
- 4 Beds
- 6 Baths
- 6,842 sq. ft.
- Single family
- Pending
Listed by:jamie walker
Office:@properties christie's international real estate
MLS#:12423506
Source:MLSNI
Price summary
- Price:$1,195,000
- Price per sq. ft.:$174.66
About this home
If it is space that you are looking for, look no further! This super-spacious home located on a quiet cul-de-sac gives you all the room you need with over 6800 square feet of finished living space (including the gorgeous lower level). Upon entry, you are greeted with a light and bright 2-story foyer that welcomes you into the heart of the home. The chef's kitchen will delight you with an abundance of sleek and contemporary maple cabinets, high-end appliances, massive walk-in pantry and large center island with granite countertops. It also offers a large eat-in area for dining or it can simply be a gathering space. The sunken living room can accommodate even the largest of gatherings. An amazing four-seasons room can be found at the rear of the home and is drenched in sunlight. There's even a tastefully installed hot tub room for year-round enjoyment - or turn it into a greenhouse if you wish! Do you need to work from home? How about a professionally designed office with custom built-ins. Of course, there is also a formal living room and dining room as well. With 4 bedrooms on the second floor and flex space on the first floor (built-in murphy bed allows it to be a sleeping quarters or an office with 1/2 bath) and 4 full bathrooms you can truly accommodate everyone. The master suite is very spacious with an en suite bathroom. There are also 3 additional bedrooms and 2 more full baths the second floor. Do not miss the newly renovated lower level! Media room, workout room, full bath and rec space with kitchenette featuring beautiful cabinets and quartz tops are just a few of the surprises awaiting you. This nearly half acre lot also has an amazing outdoor fireplace, built-in grill, and sport court for your enjoyment. Host basketball games or pickleball tournaments right in your own backyard! There's also a doggie door & dog run for your four-legged family members. This home has been loved and cared for by its current owners for 28 years and has been maximized for living enjoyment and comfort, and it's now ready for its new owners! Amazing location, Stevenson HS, Welcome Home!!
Contact an agent
Home facts
- Year built:1997
- Listing Id #:12423506
- Added:14 day(s) ago
- Updated:August 13, 2025 at 07:45 AM
Rooms and interior
- Bedrooms:4
- Total bathrooms:6
- Full bathrooms:4
- Half bathrooms:2
- Living area:6,842 sq. ft.
Heating and cooling
- Cooling:Central Air
- Heating:Natural Gas
Structure and exterior
- Roof:Asphalt
- Year built:1997
- Building area:6,842 sq. ft.
- Lot area:0.46 Acres
Schools
- High school:Adlai E Stevenson High School
- Middle school:Aptakisic Junior High School
- Elementary school:Meridian
Utilities
- Water:Public
- Sewer:Public Sewer
Finances and disclosures
- Price:$1,195,000
- Price per sq. ft.:$174.66
- Tax amount:$33,647 (2024)
New listings near 2033 Olive Hill Drive
- New
 $409,900Active2 beds 3 baths1,596 sq. ft.
$409,900Active2 beds 3 baths1,596 sq. ft.2505 Palazzo Drive, Buffalo Grove, IL 60089
MLS# 12445820Listed by: GRANDVIEW REALTY LLC - Open Sun, 11am to 1pmNew
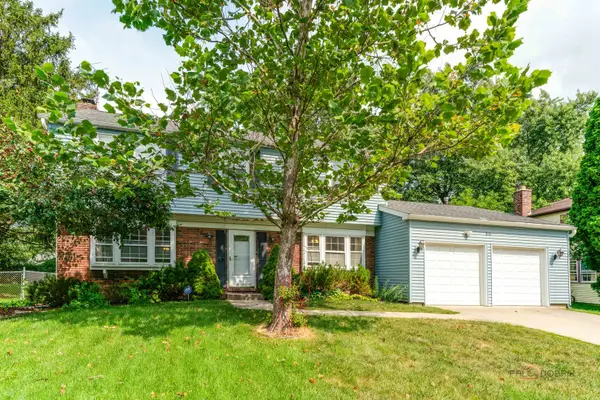 $549,900Active4 beds 3 baths2,520 sq. ft.
$549,900Active4 beds 3 baths2,520 sq. ft.610 Checker Drive, Buffalo Grove, IL 60089
MLS# 12443049Listed by: RE/MAX TOP PERFORMERS - Open Sat, 12 to 2pmNew
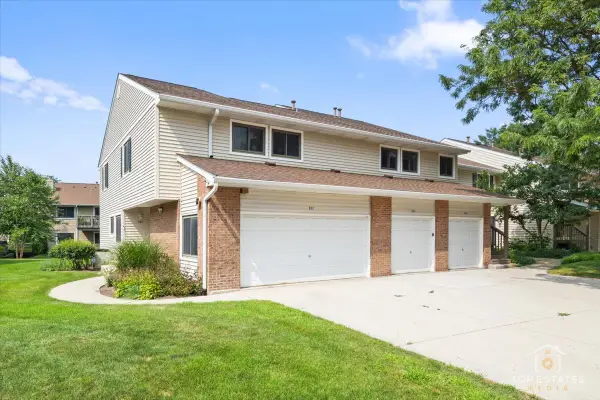 $407,999Active3 beds 3 baths1,858 sq. ft.
$407,999Active3 beds 3 baths1,858 sq. ft.992 Hidden Lake Drive, Buffalo Grove, IL 60089
MLS# 12445522Listed by: COMPASS - New
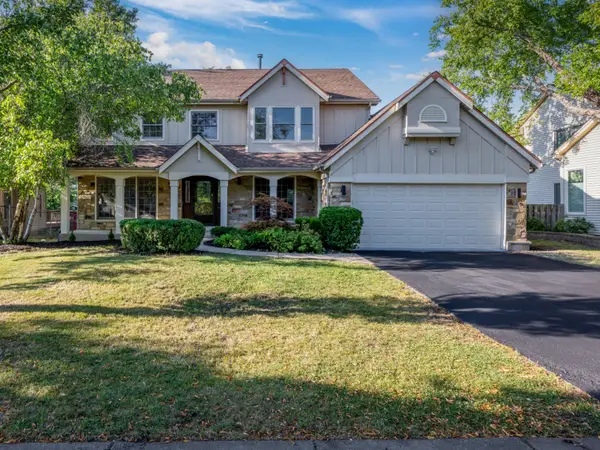 $697,700Active5 beds 3 baths2,432 sq. ft.
$697,700Active5 beds 3 baths2,432 sq. ft.455 Mayfair Lane, Buffalo Grove, IL 60089
MLS# 12433933Listed by: KELLER WILLIAMS THRIVE - New
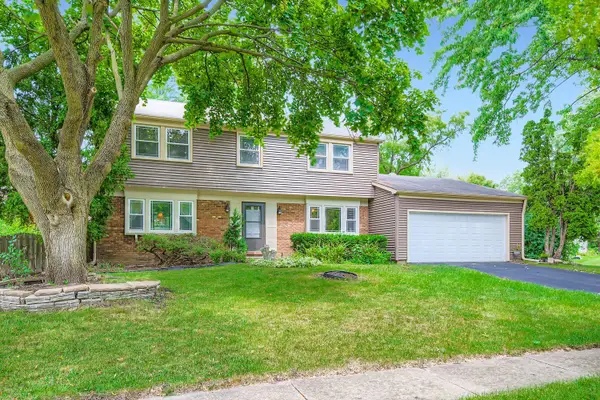 $500,000Active4 beds 3 baths2,068 sq. ft.
$500,000Active4 beds 3 baths2,068 sq. ft.98 Stonegate Road, Buffalo Grove, IL 60089
MLS# 12441294Listed by: FULTON GRACE REALTY - New
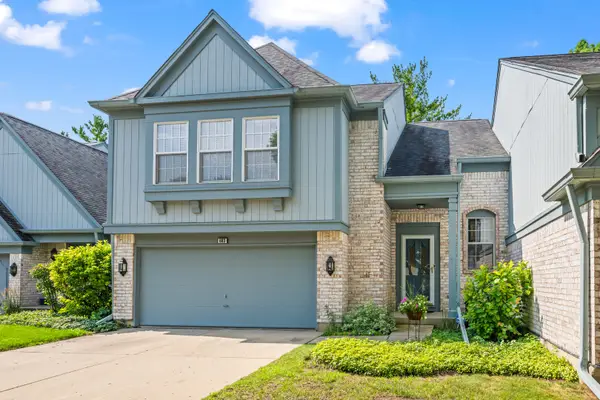 $519,900Active3 beds 3 baths2,280 sq. ft.
$519,900Active3 beds 3 baths2,280 sq. ft.603 Cherbourg Court N, Buffalo Grove, IL 60089
MLS# 12434008Listed by: @PROPERTIES CHRISTIE'S INTERNATIONAL REAL ESTATE - Open Sat, 12 to 2pmNew
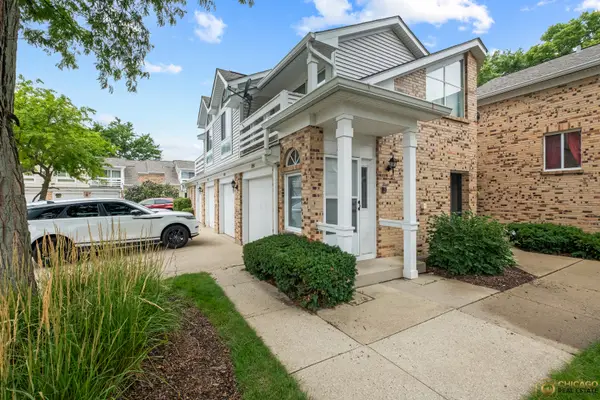 $342,000Active3 beds 3 baths1,395 sq. ft.
$342,000Active3 beds 3 baths1,395 sq. ft.1283 Ranch View Court, Buffalo Grove, IL 60089
MLS# 12443685Listed by: YOUR HOUSE REALTY  $487,500Pending4 beds 3 baths2,257 sq. ft.
$487,500Pending4 beds 3 baths2,257 sq. ft.557 Beechwood Road, Buffalo Grove, IL 60089
MLS# 12437069Listed by: RE/MAX SUBURBAN- New
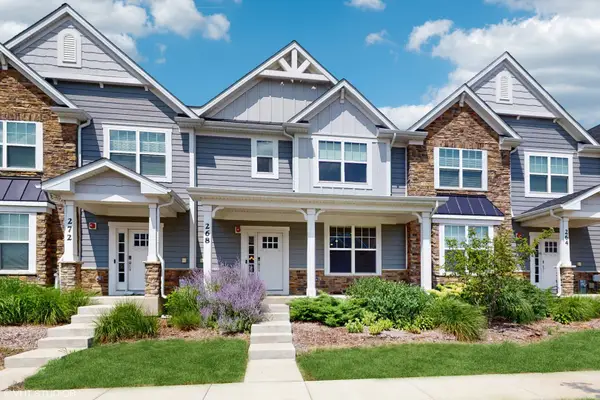 $630,000Active4 beds 3 baths2,461 sq. ft.
$630,000Active4 beds 3 baths2,461 sq. ft.268 Hoffmann Drive, Buffalo Grove, IL 60089
MLS# 12433392Listed by: PREMIER REALTY GROUP, INC. - New
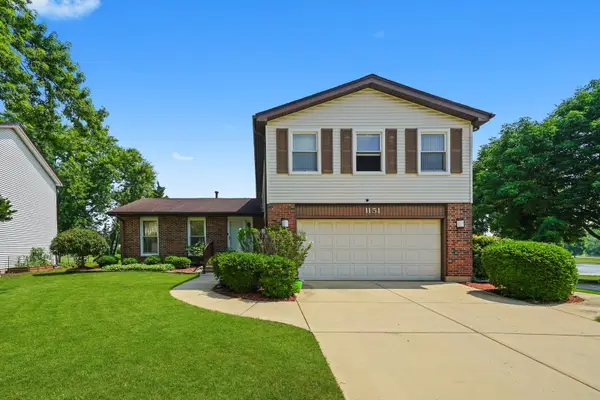 $659,900Active4 beds 3 baths2,193 sq. ft.
$659,900Active4 beds 3 baths2,193 sq. ft.1151 Green Knolls Drive, Buffalo Grove, IL 60089
MLS# 12442075Listed by: HOMESMART CONNECT LLC

