2741 Acacia Terrace, Buffalo Grove, IL 60089
Local realty services provided by:Better Homes and Gardens Real Estate Connections


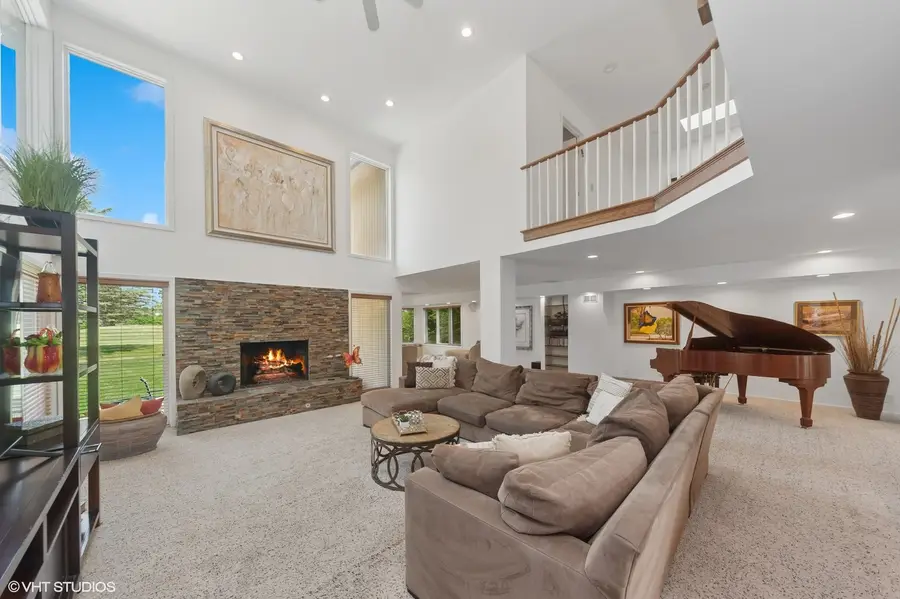
2741 Acacia Terrace,Buffalo Grove, IL 60089
$1,100,000
- 5 Beds
- 6 Baths
- 4,660 sq. ft.
- Single family
- Pending
Listed by:leslie silverman
Office:@properties christie's international real estate
MLS#:12408370
Source:MLSNI
Price summary
- Price:$1,100,000
- Price per sq. ft.:$236.05
About this home
The home of your dreams awaits you with this stunning, spacious, luxury home in the highly sought-after Sterling Green neighborhood in Buffalo Grove! This custom colonial includes a two-story addition creating an over 4600 square feet home plus a huge finished basement! Ideally situated on one of the best lots in the entire area with almost a half acre of land right along side of the beautiful Arboreteum golf course...WOW! In addition to the picturesque views of the golf course, the lucky buyer can also enjoy a rarely-found basketball court! This awesome court can additionally be used to play pickleball, volleyball and badminton...so much fun for all! Way too many updates/features to list including brand new roof installed in April, plus updated dual-zoned HVAC with both furnaces, air conditioners, and large capacity water heater all replaced just over 5 years ago. As you enter this luxurious home, you will be immediately impressed by the two-story foyer with formal living and dining rooms on either side. You will then find a huge, two-story family room with stunning, custom brick fireplace plus floor-to ceiling-windows, and recessed lighting. The awesome addition that was later added offers a large sitting room with built in benches, bay windows and sliders leading to the fabulous backyard. Gourmet kitchen boasts center island with beverage cooler, 42 inch cabinets with undermount lighting, beautiful granite countertops, custom tile backsplash, walk-in pantry. This terrific kitchen also has stainless steel appliances including built-in-refrigerator, double oven and separate cooktop, plus a spacious eating area. Adjacent to the vast kitchen, you will be pleased to find a huge laundry room with newer high-efficiency washer/dryer, a utility sink and cabinets for extra storage. There is also a first floor bedroom that is currently being used as an office. So many options in this versatile home! A half bathroom completes this impressive first floor. The second level will not disappoint with a large primary suite offering two huge walk-in closets and a light-and bright bathroom with separate bathtub/shower. This fabulous primary suite also has its own sitting area with more amazing views of the backyard/golf course. The next bedroom is a princess suite which is derived from the second level of the addition. This outstanding bedroom has it's own full, recently updated bathroom, sitting area with bay windows plus sliders leading to a large balcony with yet more serene views of the golf course! The remaining, generously- sized bedrooms each have their own full bathrooms as well creating a total of four full bathrooms on this outstanding upper level! There is also a loft with so many possibilities including additional office space, playroom, or even converting to an additional bedroom for those who may desire. Just when when you think you have seen it all, there is a huge finished basement with even more to offer! Here you will be pleased to find a second kitchen (kitchenette) with breakfast bar, beverage cooler, wine rack, and microwave oven. There is also an exercise room, recreation room, an additional half bathroom plus plenty of room for storage. Every inch of this home was thoughtfully designed to be both beautiful and practical! The exterior of the home is just as fabulous as the interior with in-ground sprinklers, the basketball/pickleball court, two-tiered deck, brick paver patio and of course, the breathtaking views! This must-see space is great for entertaining or relaxing in after a long day. Another rarely-found feature in this area is the attached 3 car garage. Award-winning District 96 and Stevenson HS which are amongst the best in the nation! Close to everything including shopping, restaurants, schools, library, golf clubs, parks, Metra station, the new Clove entertainment area, and the list goes on and on. Better hurry...a rare gem like this with phenomenal schools and so much to offer won't last long!
Contact an agent
Home facts
- Year built:1990
- Listing Id #:12408370
- Added:57 day(s) ago
- Updated:August 13, 2025 at 07:45 AM
Rooms and interior
- Bedrooms:5
- Total bathrooms:6
- Full bathrooms:4
- Half bathrooms:2
- Living area:4,660 sq. ft.
Heating and cooling
- Cooling:Central Air
- Heating:Natural Gas
Structure and exterior
- Year built:1990
- Building area:4,660 sq. ft.
- Lot area:0.47 Acres
Schools
- High school:Adlai E Stevenson High School
- Middle school:Twin Groves Middle School
- Elementary school:Ivy Hall Elementary School
Utilities
- Water:Lake Michigan
- Sewer:Public Sewer
Finances and disclosures
- Price:$1,100,000
- Price per sq. ft.:$236.05
- Tax amount:$24,890 (2022)
New listings near 2741 Acacia Terrace
- New
 $409,900Active2 beds 3 baths1,596 sq. ft.
$409,900Active2 beds 3 baths1,596 sq. ft.2505 Palazzo Drive, Buffalo Grove, IL 60089
MLS# 12445820Listed by: GRANDVIEW REALTY LLC - Open Sun, 11am to 1pmNew
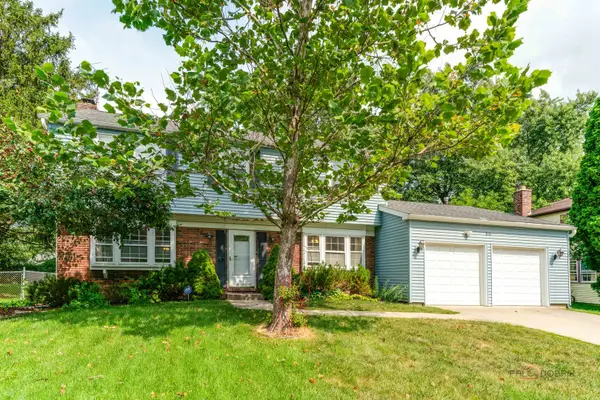 $549,900Active4 beds 3 baths2,520 sq. ft.
$549,900Active4 beds 3 baths2,520 sq. ft.610 Checker Drive, Buffalo Grove, IL 60089
MLS# 12443049Listed by: RE/MAX TOP PERFORMERS - Open Sat, 12 to 2pmNew
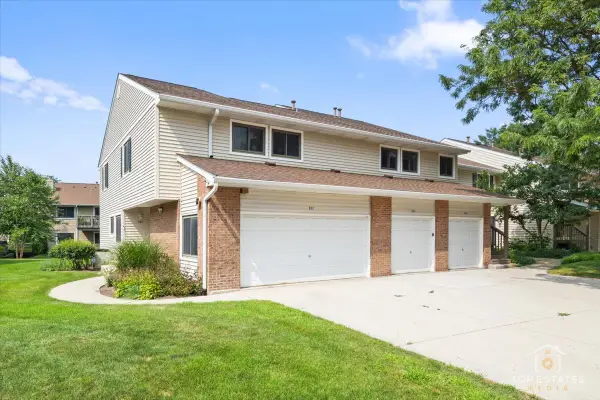 $407,999Active3 beds 3 baths1,858 sq. ft.
$407,999Active3 beds 3 baths1,858 sq. ft.992 Hidden Lake Drive, Buffalo Grove, IL 60089
MLS# 12445522Listed by: COMPASS - New
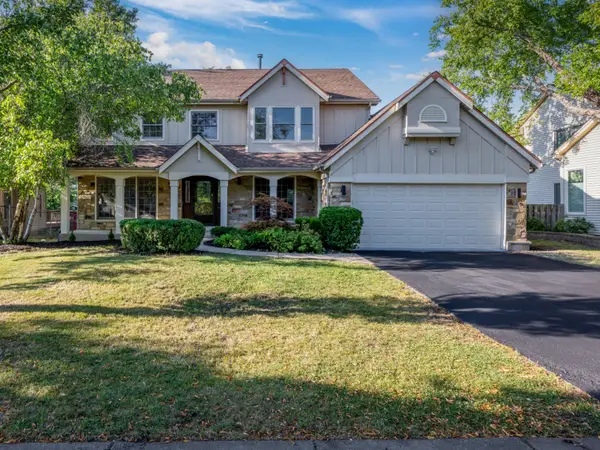 $697,700Active5 beds 3 baths2,432 sq. ft.
$697,700Active5 beds 3 baths2,432 sq. ft.455 Mayfair Lane, Buffalo Grove, IL 60089
MLS# 12433933Listed by: KELLER WILLIAMS THRIVE - New
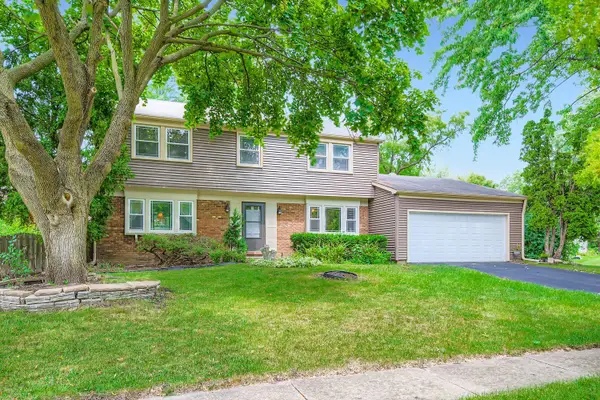 $500,000Active4 beds 3 baths2,068 sq. ft.
$500,000Active4 beds 3 baths2,068 sq. ft.98 Stonegate Road, Buffalo Grove, IL 60089
MLS# 12441294Listed by: FULTON GRACE REALTY - New
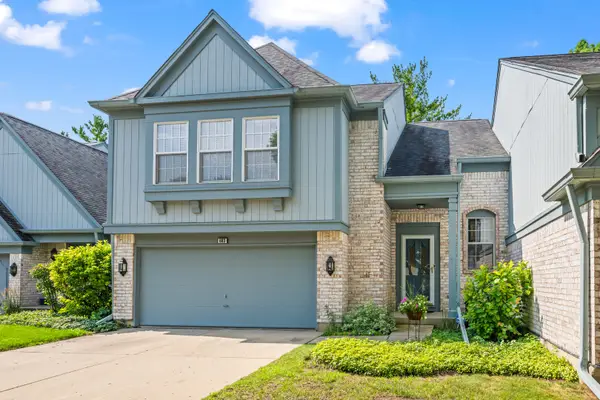 $519,900Active3 beds 3 baths2,280 sq. ft.
$519,900Active3 beds 3 baths2,280 sq. ft.603 Cherbourg Court N, Buffalo Grove, IL 60089
MLS# 12434008Listed by: @PROPERTIES CHRISTIE'S INTERNATIONAL REAL ESTATE - Open Sat, 12 to 2pmNew
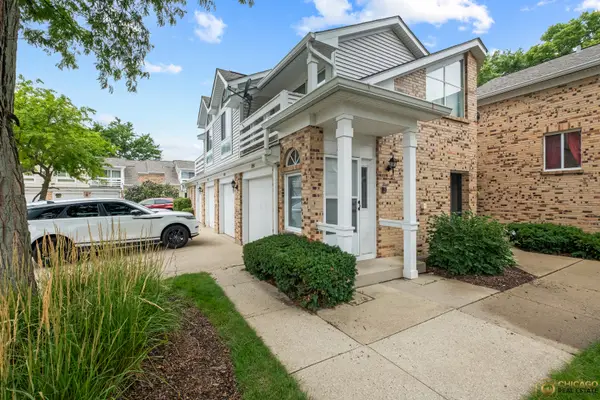 $342,000Active3 beds 3 baths1,395 sq. ft.
$342,000Active3 beds 3 baths1,395 sq. ft.1283 Ranch View Court, Buffalo Grove, IL 60089
MLS# 12443685Listed by: YOUR HOUSE REALTY  $487,500Pending4 beds 3 baths2,257 sq. ft.
$487,500Pending4 beds 3 baths2,257 sq. ft.557 Beechwood Road, Buffalo Grove, IL 60089
MLS# 12437069Listed by: RE/MAX SUBURBAN- New
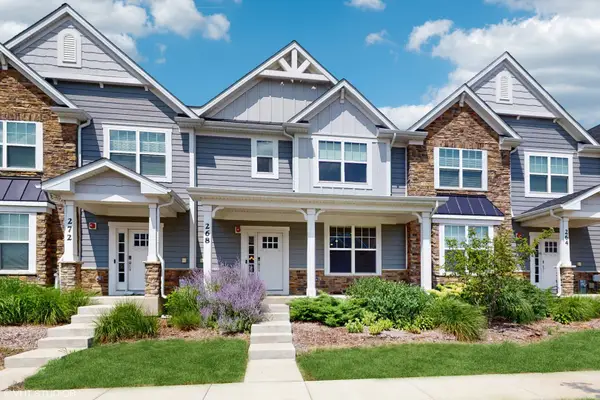 $630,000Active4 beds 3 baths2,461 sq. ft.
$630,000Active4 beds 3 baths2,461 sq. ft.268 Hoffmann Drive, Buffalo Grove, IL 60089
MLS# 12433392Listed by: PREMIER REALTY GROUP, INC. - New
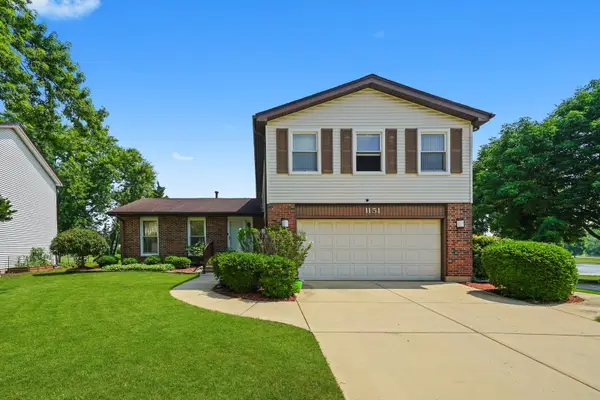 $659,900Active4 beds 3 baths2,193 sq. ft.
$659,900Active4 beds 3 baths2,193 sq. ft.1151 Green Knolls Drive, Buffalo Grove, IL 60089
MLS# 12442075Listed by: HOMESMART CONNECT LLC

