524 Crown Point Drive, Buffalo Grove, IL 60089
Local realty services provided by:Better Homes and Gardens Real Estate Star Homes
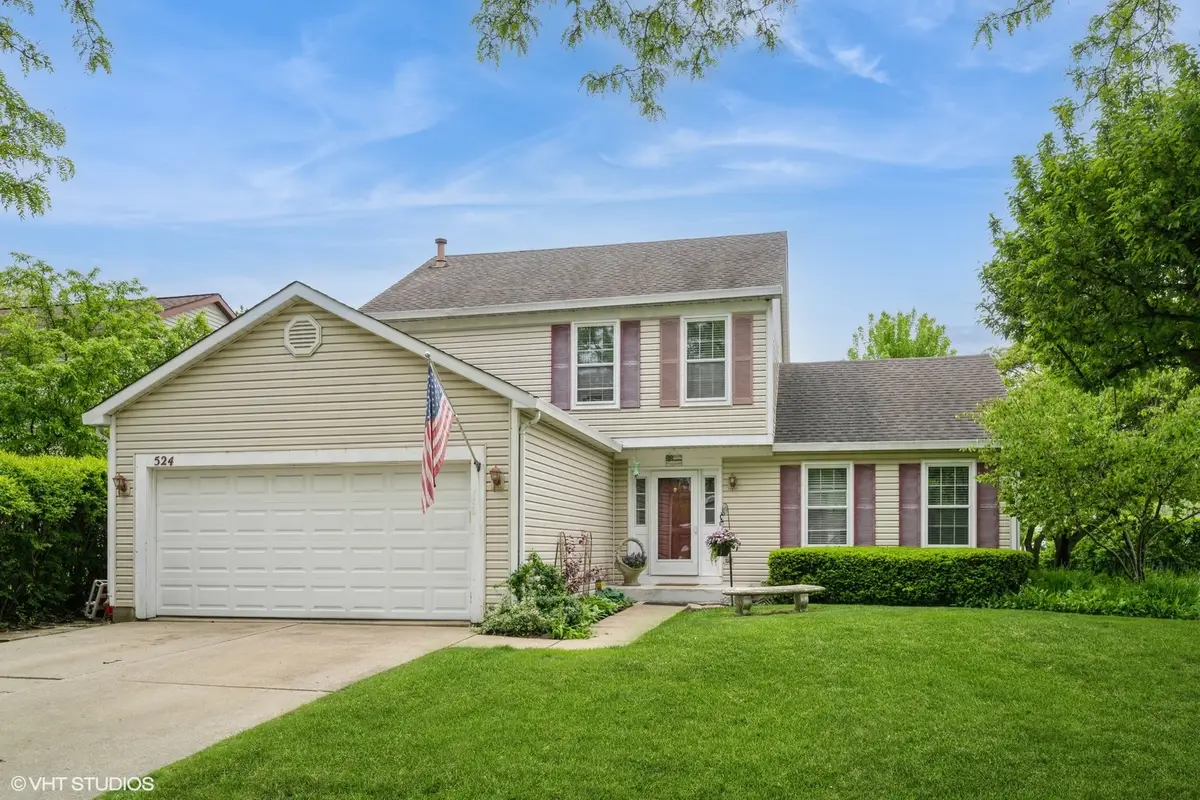

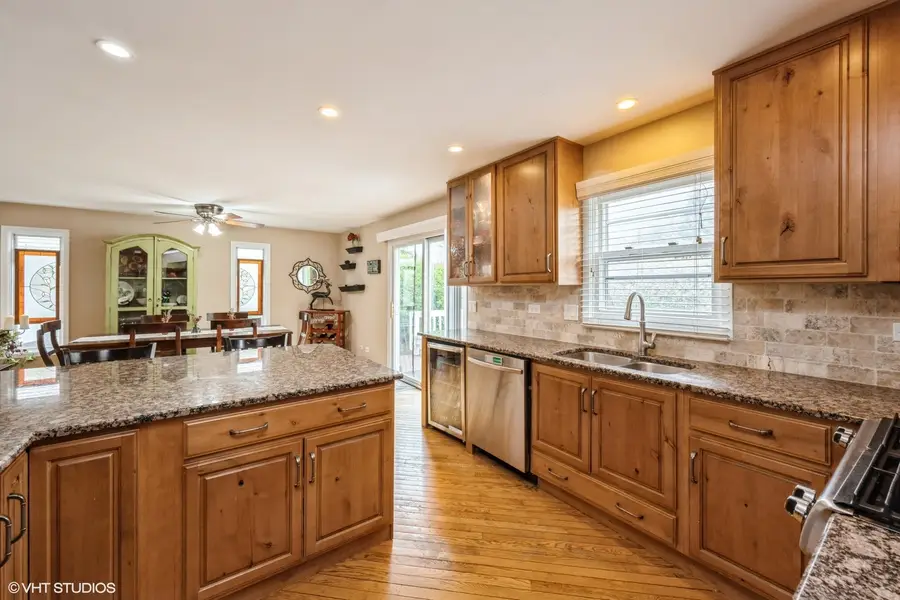
524 Crown Point Drive,Buffalo Grove, IL 60089
$499,000
- 3 Beds
- 4 Baths
- 1,800 sq. ft.
- Single family
- Pending
Listed by:leslie silverman
Office:@properties christie's international real estate
MLS#:12412693
Source:MLSNI
Price summary
- Price:$499,000
- Price per sq. ft.:$277.22
About this home
So much awaits you with this lovely colonial in the highly sought-after Wellington Hills neighborhood of Buffalo Grove! This beautiful, northeast-facing, two-story home has so much to offer the lucky buyer including award-winning District 96 and Stevenson HS which are amongst the best in the nation! Gorgeous, real hardwood floors throughout the main level that can be refinished in the shade of your choice. Light and bright, updated kitchen boasts 42 inch cabinets, granite countertops, custom travertine tile backsplash, double undermount sink, stainless steel appliances including beverage cooler, plus a large custom breakfast bar for additional seating...WOW! Adjacent to the kitchen, you will find a large dining room with sliders leading to the huge, two-tier deck and sunny backyard! On the other side of the kitchen, there is a large living room which is great for entertaining or relaxing after a long day. Part of this vast room has been made into a very practical office area. For your added convenience, there is an oversized laundry room with built-ins, a newer washer and dryer, plus access to the two car attached garage. An updated half bath completes this impressive main level. On the second level, you will be pleased to find a primary suite with a beautiful, recently updated full bathroom and walk-in closet. The other two bedrooms have easy access to yet another full bathroom. This terrific home even has a finished basement, which is currently being used as both a family room and fourth bedroom....so many options in this versatile home! There is also an additional full bath on this terrific lower level, which many homes do not have. Ideally situated on a corner-lot with mature trees in a wonderful neighborhood near parks, public pools, schools, Buffalo Grove Fitness Center, shopping, restaurants, Willow Stream Park, Clove Town Center and so much more. Better hurry, great homes like this with so much to offer and top-notch schools don't come often!
Contact an agent
Home facts
- Year built:1985
- Listing Id #:12412693
- Added:38 day(s) ago
- Updated:August 13, 2025 at 07:45 AM
Rooms and interior
- Bedrooms:3
- Total bathrooms:4
- Full bathrooms:3
- Half bathrooms:1
- Living area:1,800 sq. ft.
Heating and cooling
- Cooling:Central Air
- Heating:Forced Air, Natural Gas
Structure and exterior
- Roof:Asphalt
- Year built:1985
- Building area:1,800 sq. ft.
Schools
- High school:Adlai E Stevenson High School
- Middle school:Twin Groves Middle School
- Elementary school:Willow Grove Kindergarten Ctr
Utilities
- Water:Public
Finances and disclosures
- Price:$499,000
- Price per sq. ft.:$277.22
- Tax amount:$13,138 (2024)
New listings near 524 Crown Point Drive
- New
 $409,900Active2 beds 3 baths1,596 sq. ft.
$409,900Active2 beds 3 baths1,596 sq. ft.2505 Palazzo Drive, Buffalo Grove, IL 60089
MLS# 12445820Listed by: GRANDVIEW REALTY LLC - Open Sun, 11am to 1pmNew
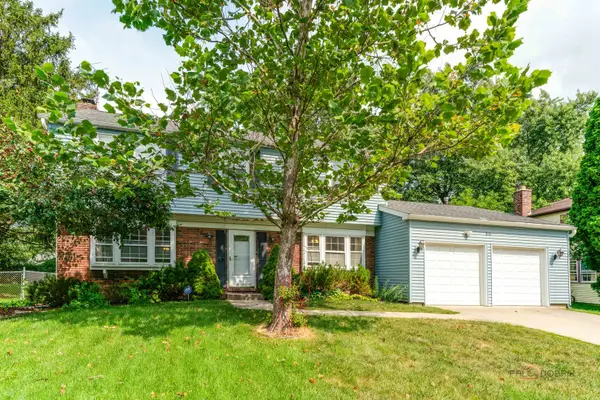 $549,900Active4 beds 3 baths2,520 sq. ft.
$549,900Active4 beds 3 baths2,520 sq. ft.610 Checker Drive, Buffalo Grove, IL 60089
MLS# 12443049Listed by: RE/MAX TOP PERFORMERS - Open Sat, 12 to 2pmNew
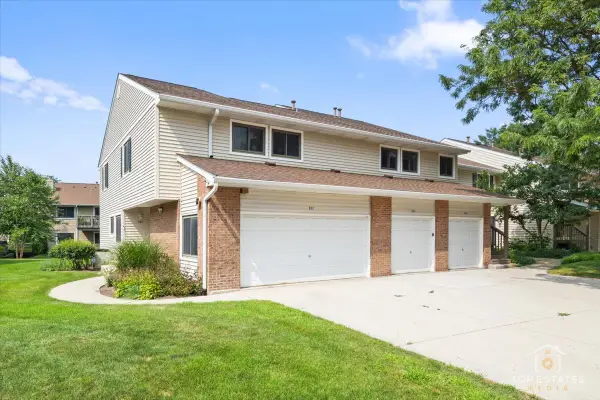 $407,999Active3 beds 3 baths1,858 sq. ft.
$407,999Active3 beds 3 baths1,858 sq. ft.992 Hidden Lake Drive, Buffalo Grove, IL 60089
MLS# 12445522Listed by: COMPASS - New
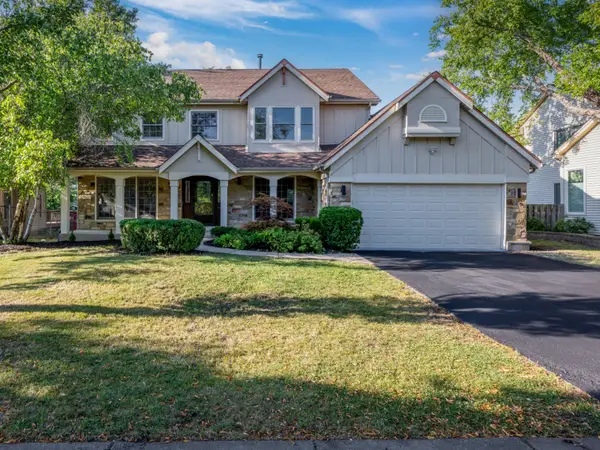 $697,700Active5 beds 3 baths2,432 sq. ft.
$697,700Active5 beds 3 baths2,432 sq. ft.455 Mayfair Lane, Buffalo Grove, IL 60089
MLS# 12433933Listed by: KELLER WILLIAMS THRIVE - New
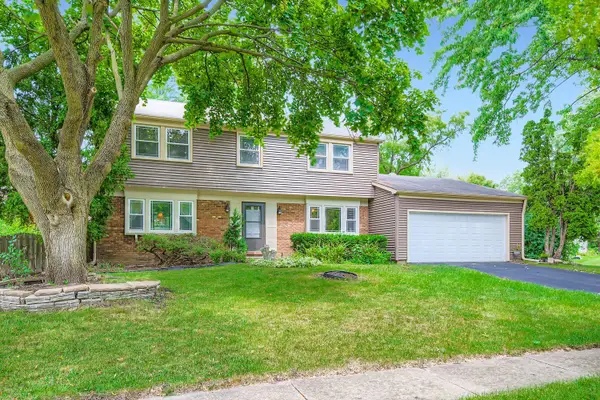 $500,000Active4 beds 3 baths2,068 sq. ft.
$500,000Active4 beds 3 baths2,068 sq. ft.98 Stonegate Road, Buffalo Grove, IL 60089
MLS# 12441294Listed by: FULTON GRACE REALTY - New
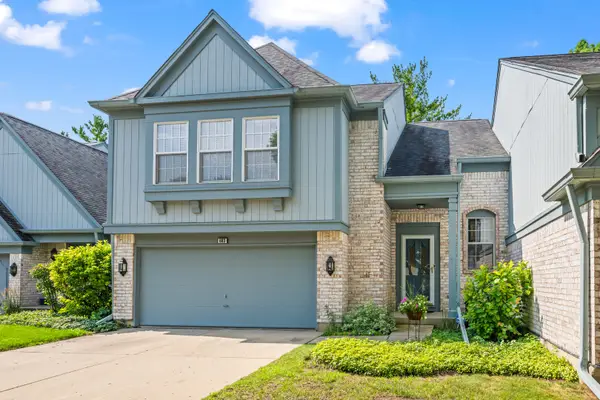 $519,900Active3 beds 3 baths2,280 sq. ft.
$519,900Active3 beds 3 baths2,280 sq. ft.603 Cherbourg Court N, Buffalo Grove, IL 60089
MLS# 12434008Listed by: @PROPERTIES CHRISTIE'S INTERNATIONAL REAL ESTATE - Open Sat, 12 to 2pmNew
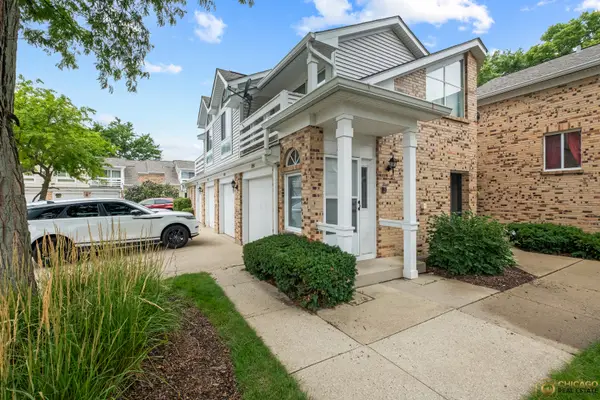 $342,000Active3 beds 3 baths1,395 sq. ft.
$342,000Active3 beds 3 baths1,395 sq. ft.1283 Ranch View Court, Buffalo Grove, IL 60089
MLS# 12443685Listed by: YOUR HOUSE REALTY  $487,500Pending4 beds 3 baths2,257 sq. ft.
$487,500Pending4 beds 3 baths2,257 sq. ft.557 Beechwood Road, Buffalo Grove, IL 60089
MLS# 12437069Listed by: RE/MAX SUBURBAN- New
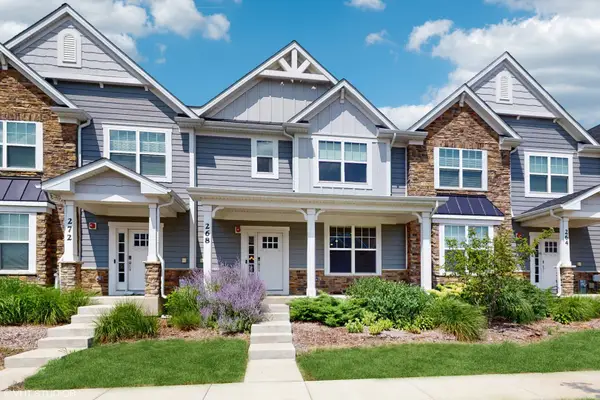 $630,000Active4 beds 3 baths2,461 sq. ft.
$630,000Active4 beds 3 baths2,461 sq. ft.268 Hoffmann Drive, Buffalo Grove, IL 60089
MLS# 12433392Listed by: PREMIER REALTY GROUP, INC. - New
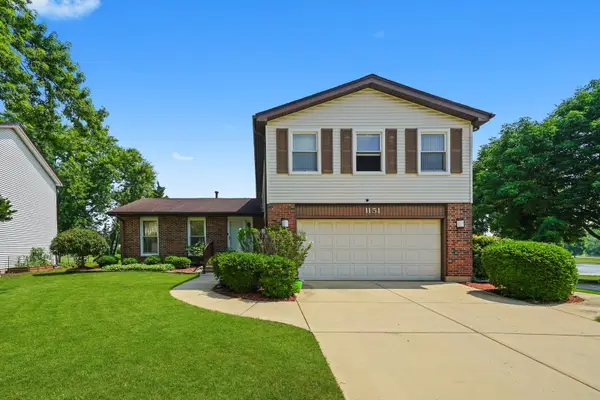 $659,900Active4 beds 3 baths2,193 sq. ft.
$659,900Active4 beds 3 baths2,193 sq. ft.1151 Green Knolls Drive, Buffalo Grove, IL 60089
MLS# 12442075Listed by: HOMESMART CONNECT LLC

