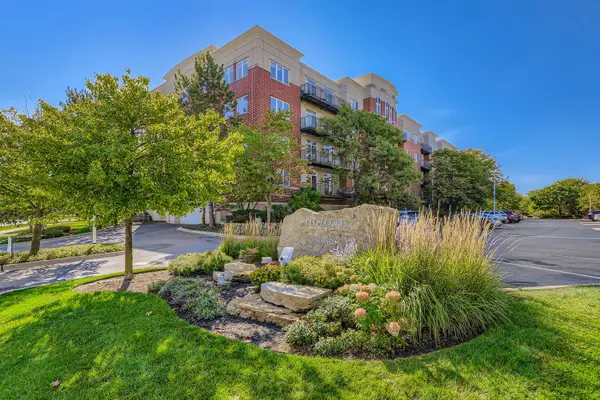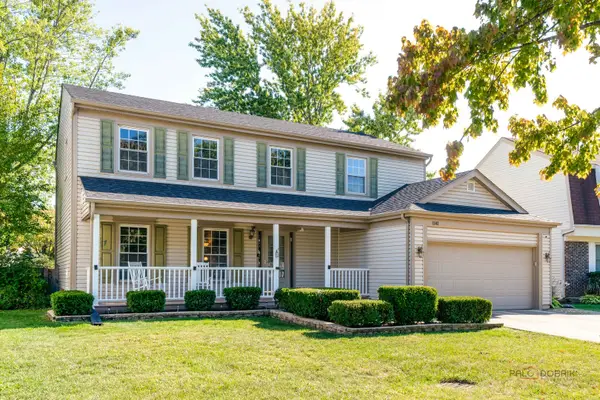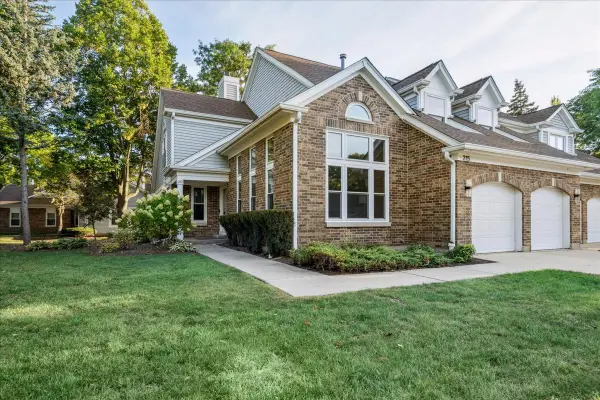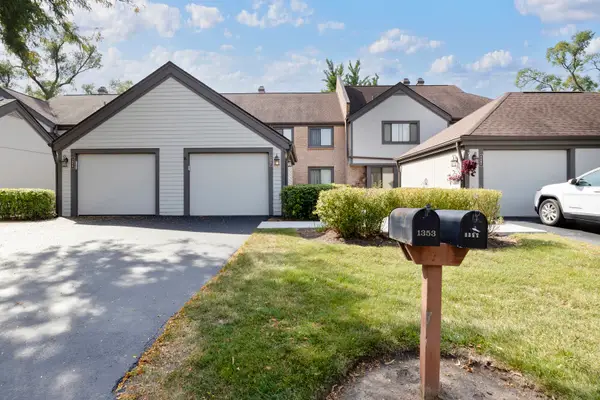625 Marseilles Circle, Buffalo Grove, IL 60089
Local realty services provided by:Better Homes and Gardens Real Estate Connections
625 Marseilles Circle,Buffalo Grove, IL 60089
$449,900
- 3 Beds
- 3 Baths
- 1,353 sq. ft.
- Condominium
- Pending
Listed by:judy greenberg
Office:compass
MLS#:12302967
Source:MLSNI
Price summary
- Price:$449,900
- Price per sq. ft.:$332.52
- Monthly HOA dues:$420
About this home
Rarely available ranch townhome with full-finished basement offers the perfect blend of comfort, style, and convenience in Cherbourg. It's the One You've Been Waiting For! Immaculate condition, on a desirable interior lot, this spacious 2-bedroom + den, 3-bath home features an inviting layout and an attached 2-car garage. Step into the gracious foyer, where you'll immediately be drawn to the expansive living room, boasting a vaulted ceiling, skylights, and a cozy fireplace-creating a bright and airy atmosphere. Gleaming hardwood floors flow throughout the main level, enhancing the home's timeless appeal.The primary suite is a true retreat, featuring dual sinks, a large vanity, NEW Curb-less shower, NEW tub and custom closet. A versatile den/office with elegant French doors offers the perfect space for remote work or can easily serve as an additional bedroom. A second full bath on the main level adds to the home's functionality. The kitchen is a chef's delight, showcasing white cabinetry, stainless steel appliances, and granite countertops. The bay window floods the eat-in area with natural light, the perfect spot for casual meals. The living and dining room combo comfortably accommodates a large seating area & dining spot ideal for entertaining. Spend cozy nights sitting around the wrap around fireplace or gathering on the just painted and refurbished deck. The finished basement expands your living space with a spacious recreation area, an additional bedroom with en-suite bath, and ample storage, including 2 large custom closets. Ideally located near two neighborhood parks and within the highly acclaimed School Districts 102 and 125, this single-level home is perfect for easy, low-maintenance living. Don't miss this exceptional opportunity-schedule your showing today!
Contact an agent
Home facts
- Year built:1989
- Listing ID #:12302967
- Added:35 day(s) ago
- Updated:September 25, 2025 at 01:28 PM
Rooms and interior
- Bedrooms:3
- Total bathrooms:3
- Full bathrooms:3
- Living area:1,353 sq. ft.
Heating and cooling
- Cooling:Central Air
- Heating:Natural Gas
Structure and exterior
- Year built:1989
- Building area:1,353 sq. ft.
Schools
- High school:Adlai E Stevenson High School
- Middle school:Aptakisic Junior High School
- Elementary school:Tripp School
Utilities
- Water:Lake Michigan
- Sewer:Public Sewer
Finances and disclosures
- Price:$449,900
- Price per sq. ft.:$332.52
- Tax amount:$9,990 (2024)
New listings near 625 Marseilles Circle
- New
 $1,149,000Active4 beds 6 baths6,842 sq. ft.
$1,149,000Active4 beds 6 baths6,842 sq. ft.2033 Olive Hill Drive, Buffalo Grove, IL 60089
MLS# 12480638Listed by: @PROPERTIES CHRISTIE'S INTERNATIONAL REAL ESTATE - New
 $380,000Active4 beds 1 baths1,425 sq. ft.
$380,000Active4 beds 1 baths1,425 sq. ft.310 Rosewood Avenue, Buffalo Grove, IL 60089
MLS# 12476076Listed by: RE/MAX PROPERTIES NORTHWEST - New
 $430,000Active3 beds 2 baths
$430,000Active3 beds 2 baths620 Cobblestone Lane, Buffalo Grove, IL 60089
MLS# 12477203Listed by: LUCID REALTY, INC.  Listed by BHGRE$449,900Pending3 beds 2 baths1,492 sq. ft.
Listed by BHGRE$449,900Pending3 beds 2 baths1,492 sq. ft.329 Timber Hill Road, Buffalo Grove, IL 60089
MLS# 12472135Listed by: BETTER HOMES AND GARDEN REAL ESTATE STAR HOMES- New
 $585,000Active3 beds 3 baths2,319 sq. ft.
$585,000Active3 beds 3 baths2,319 sq. ft.820 Weidner Road #409, Buffalo Grove, IL 60089
MLS# 12474770Listed by: PUBLIC EMPLOYEE REAL ESTATE - New
 $419,900Active3 beds 3 baths1,569 sq. ft.
$419,900Active3 beds 3 baths1,569 sq. ft.409 Hazelwood Terrace, Buffalo Grove, IL 60089
MLS# 12475948Listed by: COLDWELL BANKER REALTY - New
 $595,000Active3 beds 3 baths1,931 sq. ft.
$595,000Active3 beds 3 baths1,931 sq. ft.327 Lasalle Lane, Buffalo Grove, IL 60089
MLS# 12475768Listed by: @PROPERTIES CHRISTIE'S INTERNATIONAL REAL ESTATE  $629,000Pending4 beds 3 baths2,927 sq. ft.
$629,000Pending4 beds 3 baths2,927 sq. ft.1141 Devonshire Road, Buffalo Grove, IL 60089
MLS# 12475080Listed by: RE/MAX TOP PERFORMERS $499,000Pending3 beds 4 baths2,812 sq. ft.
$499,000Pending3 beds 4 baths2,812 sq. ft.215 Willow Parkway, Buffalo Grove, IL 60089
MLS# 12474722Listed by: COMPASS- New
 $389,900Active3 beds 4 baths1,762 sq. ft.
$389,900Active3 beds 4 baths1,762 sq. ft.1357 Bristol Lane, Buffalo Grove, IL 60089
MLS# 12468838Listed by: UNDER ONE REALTY
