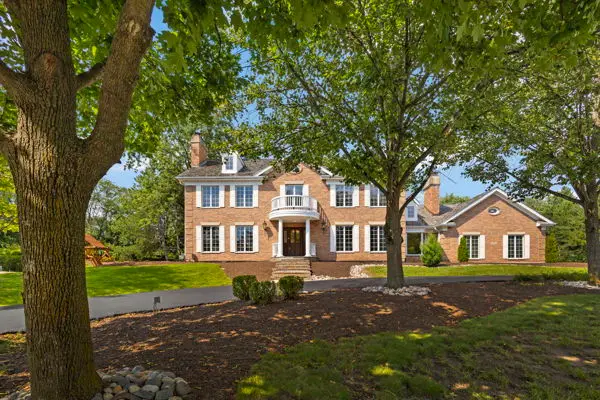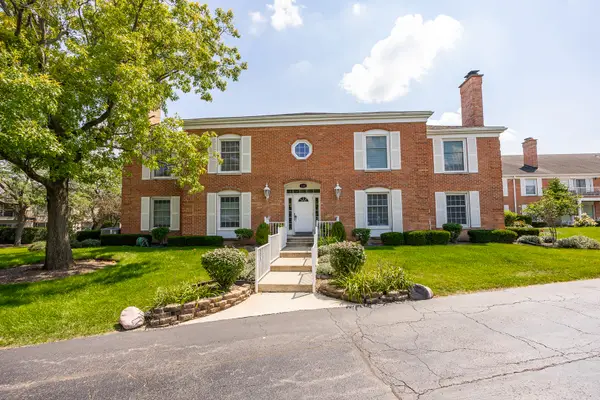17 Ambriance Drive, Burr Ridge, IL 60527
Local realty services provided by:Better Homes and Gardens Real Estate Connections
Listed by:linda conforti
Office:jameson sotheby's international realty
MLS#:12483298
Source:MLSNI
Price summary
- Price:$3,499,000
- Price per sq. ft.:$333.24
- Monthly HOA dues:$675
About this home
This exquisite property is located in the prestigious Gated Community of AMBRIANCE, offering an exceptional blend of luxury, privacy, and 24-Hour Gated Security. Enjoy top-rated schools and the unbeatable convenience of being just a short walk to the vibrant town center. Inside this magnificent home, you'll find cutting-edge smart home technology and integrated surround sound throughout the property. The home boasts multiple living and entertaining areas on 4 finished levels, with 2 private home offices, 2 laundry rooms, 8 fireplaces, and 5 generously sized bedrooms-each with it's own private en-suite bathroom. The finished third floor lives like a private apartment with a spacious 5th bedroom, full bathroom, and a cozy living area. The lavish primary suite includes a truly spa-inspired bathroom, a fireplace, an enormous & elegantly designed walk-in closet and a private balcony overlooking the serene pond. The grand kitchen is a chef's dream, featuring professional-grade appliances including a 60" Wolf range, 4 SubZero freezer drawers, 2 Bosch dishwashers, 2 prep sinks, a hidden walk-in pantry, and an ice maker. The sunny breakfast area walks out to the expansive deck with breathtaking water views. Finished lower level includes a fully equipped kitchenette/bar, a state of the art movie theater, a gym (could be 6th bedroom), a full bathroom with steam shower, a climate controlled wine cellar that accommodates over 2000 bottles complete with storage lockers, and an intimate tasting table-perfect for entertaining or quiet enjoyment. Step outside the walk-out basement to the peaceful outdoor setting on one of the best lots in Ambriance-featuring a spacious yard, lush gardens and stunning pond views. New Davinci roof, gutters, insulation, skylights and so much more. All this and just a short stroll to boutique stores, top-rated restaurants & everyday essentials. Just minutes to I55, I294, & RT83. This is more than a home-it's a lifestyle! *See Attached SPECIAL FEATURES. Can be available furnished - please inquire
Contact an agent
Home facts
- Year built:2005
- Listing ID #:12483298
- Added:100 day(s) ago
- Updated:October 11, 2025 at 12:38 PM
Rooms and interior
- Bedrooms:5
- Total bathrooms:7
- Full bathrooms:6
- Half bathrooms:1
- Living area:10,500 sq. ft.
Heating and cooling
- Cooling:Central Air, Zoned
- Heating:Forced Air, Natural Gas, Radiant, Zoned
Structure and exterior
- Year built:2005
- Building area:10,500 sq. ft.
- Lot area:0.61 Acres
Schools
- High school:Lyons Twp High School
- Middle school:Pleasantdale Middle School
- Elementary school:Pleasantdale Elementary School
Utilities
- Water:Lake Michigan
- Sewer:Public Sewer
Finances and disclosures
- Price:$3,499,000
- Price per sq. ft.:$333.24
- Tax amount:$38,035 (2023)
New listings near 17 Ambriance Drive
- Open Sun, 1am to 3pmNew
 $1,250,000Active5 beds 5 baths4,134 sq. ft.
$1,250,000Active5 beds 5 baths4,134 sq. ft.1 Hidden Lake Drive, Burr Ridge, IL 60527
MLS# 12492908Listed by: COLDWELL BANKER REALTY - Open Sun, 12 to 2pmNew
 $3,995,000Active6 beds 8 baths
$3,995,000Active6 beds 8 baths15W170 60th Street, Burr Ridge, IL 60527
MLS# 12490958Listed by: COLDWELL BANKER REALTY - New
 $274,000Active2 beds 2 baths1,400 sq. ft.
$274,000Active2 beds 2 baths1,400 sq. ft.128 Carriage Way Drive #116B, Burr Ridge, IL 60527
MLS# 12379407Listed by: COLDWELL BANKER REALTY  $500,000Pending4 beds 4 baths3,394 sq. ft.
$500,000Pending4 beds 4 baths3,394 sq. ft.15 Laurel Oak Court, Burr Ridge, IL 60527
MLS# 12485138Listed by: @PROPERTIES CHRISTIE'S INTERNATIONAL REAL ESTATE- Open Sat, 1 to 3pmNew
 $2,299,000Active6 beds 8 baths7,115 sq. ft.
$2,299,000Active6 beds 8 baths7,115 sq. ft.1161 Secret Forest Drive, Burr Ridge, IL 60527
MLS# 12271510Listed by: COLDWELL BANKER REALTY  $1,400,000Active5 Acres
$1,400,000Active5 Acres16W130 89th Street, Burr Ridge, IL 60527
MLS# 12483370Listed by: COLDWELL BANKER REALTY $4,350,000Active5 beds 7 baths11,086 sq. ft.
$4,350,000Active5 beds 7 baths11,086 sq. ft.10S370 Madison Street, Burr Ridge, IL 60527
MLS# 12471168Listed by: COMPASS $1,158,000Pending4 beds 4 baths5,256 sq. ft.
$1,158,000Pending4 beds 4 baths5,256 sq. ft.15W521 81st Street, Burr Ridge, IL 60527
MLS# 12464613Listed by: USA REALTY GROUP INC $1,799,000Pending1.16 Acres
$1,799,000Pending1.16 Acres15W080 60th Street, Burr Ridge, IL 60527
MLS# 12459186Listed by: COLDWELL BANKER REALTY $539,000Pending4 beds 3 baths3,133 sq. ft.
$539,000Pending4 beds 3 baths3,133 sq. ft.8850 S County Line Road, Burr Ridge, IL 60527
MLS# 12471723Listed by: CHARLES RUTENBERG REALTY OF IL
