1161 Secret Forest Drive, Burr Ridge, IL 60527
Local realty services provided by:Better Homes and Gardens Real Estate Connections
Listed by: julia stadalninkas
Office: coldwell banker realty
MLS#:12271510
Source:MLSNI
Price summary
- Price:$2,299,000
- Price per sq. ft.:$323.12
About this home
NEW CUSTOM-BUILT LUXURY HOME FEATURING 5 ABOVE-GRADE BEDROOMS, EACH WITH PRIVATE ENSUITE AND FINISHED CLOSET. TOTAL OF 7 FULL BATHROOMS. VAULTED CEILINGS AND NATURAL STONE FIREPLACE IN THE LIVING ROOM. CHEF'S KITCHEN WITH CUSTOM CABINETS, WOLF RANGE, SUB-ZERO FRIDGE, TWO DISHWASHERS, ALL KOHLER FIXTURES, QUARTZ COUNTERTOPS, AND A BUTLER'S ROOM DESIGNED FOR ENTERTAINING. FULLY FINISHED BASEMENT WITH HEATED FLOORS, SECOND NATURAL STONE FIREPLACE, AND TWO ADDITIONAL ROOMS IDEAL FOR A MEDIA ROOM AND GUEST BEDROOM OR OFFICE. DIRECT ACCESS FROM GARAGE TO THE BASEMENT FOR MAXIMUM CONVENIENCE.THIRD FLOOR INCLUDES A SPACIOUS RECREATION ROOM. LAUNDRY ROOMS ON BOTH THE FIRST AND SECOND FLOORS. TRIPLE-PANE GEALAN WINDOWS AND DOORS THROUGHOUT FOR ENERGY EFFICIENCY AND ENHANCED SOUND INSULATION. LOCATED IN A PRIVATE QUIET NEIGHBORHOOD JUST 30 MINUTES FROM DOWNTOWN CHICAGO, CLOSE TO HIGHWAYS, RESTAURANTS, AND ENTERTAINMENT. WELCOME TO LUXURY AND ELEGANCE OF PEACEFUL LIVING!
Contact an agent
Home facts
- Year built:2025
- Listing ID #:12271510
- Added:49 day(s) ago
- Updated:November 20, 2025 at 12:28 PM
Rooms and interior
- Bedrooms:6
- Total bathrooms:8
- Full bathrooms:7
- Half bathrooms:1
- Living area:7,115 sq. ft.
Heating and cooling
- Cooling:Central Air
- Heating:Natural Gas
Structure and exterior
- Roof:Asphalt, Metal
- Year built:2025
- Building area:7,115 sq. ft.
- Lot area:0.42 Acres
Schools
- High school:Hinsdale South High School
- Middle school:Burr Ridge Middle School
- Elementary school:Anne M Jeans Elementary School
Utilities
- Water:Lake Michigan
- Sewer:Public Sewer
Finances and disclosures
- Price:$2,299,000
- Price per sq. ft.:$323.12
- Tax amount:$3,922 (2024)
New listings near 1161 Secret Forest Drive
- New
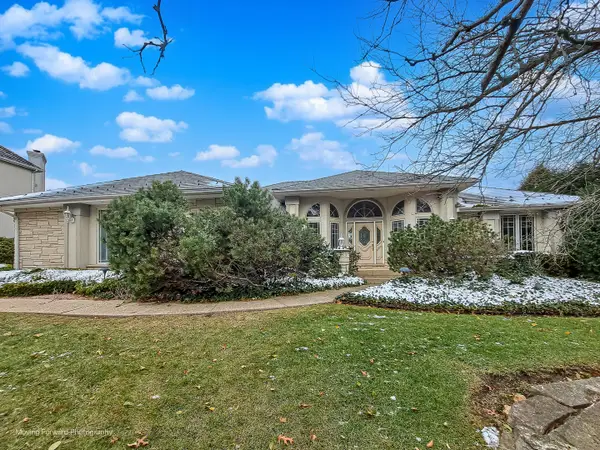 $1,099,990Active4 beds 5 baths4,450 sq. ft.
$1,099,990Active4 beds 5 baths4,450 sq. ft.9370 Cascade Circle, Burr Ridge, IL 60527
MLS# 12517186Listed by: AT HOME REALTY GROUP, INC. - New
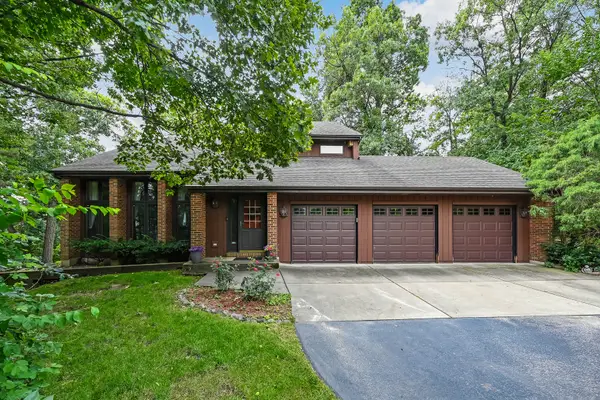 $775,000Active4 beds 3 baths3,500 sq. ft.
$775,000Active4 beds 3 baths3,500 sq. ft.Address Withheld By Seller, Burr Ridge, IL 60527
MLS# 12513183Listed by: @PROPERTIES CHRISTIE'S INTERNATIONAL REAL ESTATE - New
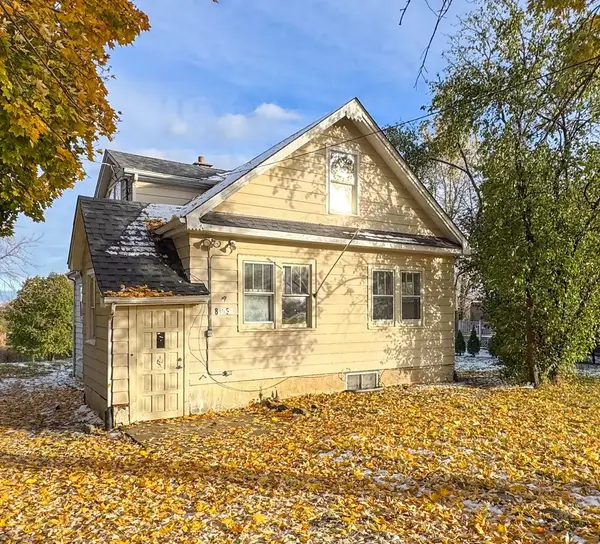 $430,000Active6 beds 3 baths1,539 sq. ft.
$430,000Active6 beds 3 baths1,539 sq. ft.8S057 S Vine Street, Burr Ridge, IL 60527
MLS# 12515356Listed by: ARHOME REALTY - New
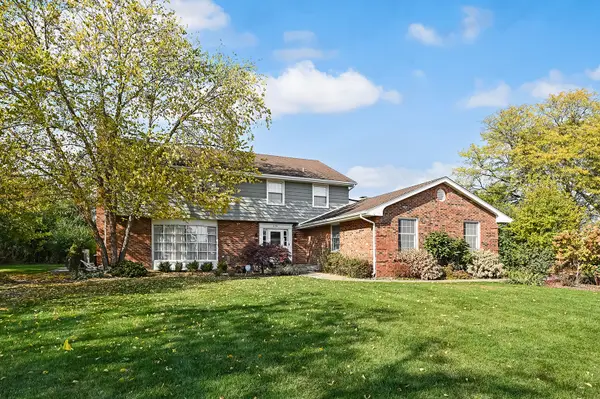 $839,000Active4 beds 3 baths3,219 sq. ft.
$839,000Active4 beds 3 baths3,219 sq. ft.6750 County Line Lane, Burr Ridge, IL 60527
MLS# 12516171Listed by: COMPASS  $350,000Active2 beds 2 baths1,570 sq. ft.
$350,000Active2 beds 2 baths1,570 sq. ft.7990 Garfield Avenue #14-3, Burr Ridge, IL 60527
MLS# 12512804Listed by: COMPASS $1,100,000Active4 beds 5 baths3,128 sq. ft.
$1,100,000Active4 beds 5 baths3,128 sq. ft.107 Stirrup Lane, Burr Ridge, IL 60527
MLS# 12513274Listed by: COMPASS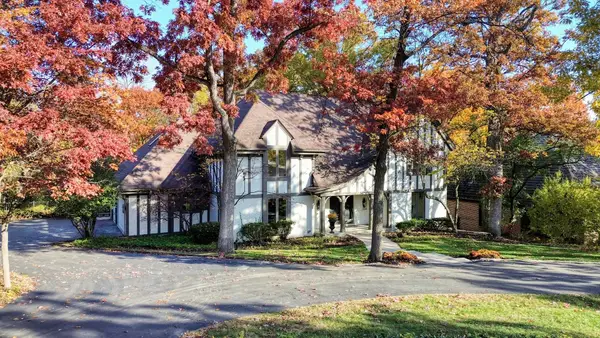 $1,500,000Pending4 beds 5 baths5,370 sq. ft.
$1,500,000Pending4 beds 5 baths5,370 sq. ft.13 Woodgate Drive, Burr Ridge, IL 60527
MLS# 12505527Listed by: EXP REALTY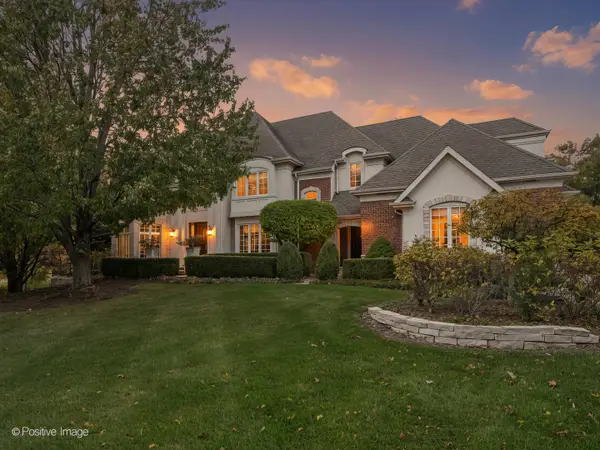 $2,095,000Active5 beds 5 baths7,763 sq. ft.
$2,095,000Active5 beds 5 baths7,763 sq. ft.817 Lakeview Lane, Burr Ridge, IL 60527
MLS# 12505931Listed by: REALTY EXECUTIVES ELITE $310,000Active2 beds 2 baths1,250 sq. ft.
$310,000Active2 beds 2 baths1,250 sq. ft.8094 Garfield Avenue #4-3, Burr Ridge, IL 60527
MLS# 12513073Listed by: KELLER WILLIAMS ONECHICAGO- Open Sat, 11am to 1pm
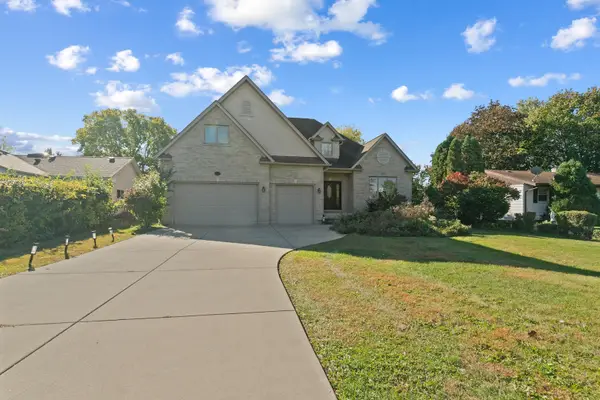 $874,999Active5 beds 5 baths4,218 sq. ft.
$874,999Active5 beds 5 baths4,218 sq. ft.15W749 79th Street, Burr Ridge, IL 60527
MLS# 12493089Listed by: VESTA PREFERRED LLC
