15W521 81st Street, Burr Ridge, IL 60527
Local realty services provided by:Better Homes and Gardens Real Estate Connections
15W521 81st Street,Burr Ridge, IL 60527
$1,158,000
- 4 Beds
- 4 Baths
- 5,256 sq. ft.
- Single family
- Pending
Listed by: dalia alshurafa
Office: usa realty group inc
MLS#:12464613
Source:MLSNI
Price summary
- Price:$1,158,000
- Price per sq. ft.:$220.32
About this home
Welcome to Burr Ridge! Ideally situated at the intersection of the Tri-State Tollway and the Stevenson Expressways, Burr Ridge offers boutique-style shopping, fine dining, lavish residences and endless natural beauty. As you approach 81st street you will feel a peaceful vibe, you will notice fairly large lots with plenty of established trees. This lovely 2-story home is Up-For- Grabs! NO Monthly Association Fees Here!! lots of character starting with the Split-landing Staircase that creates a dramatic architectural statement right in the center of this home! As soon as you walk in you'll will find your eyes drawn towards the 2 story Great- Room which directly influence the ambiance of the home. This signature room got recently professionally designed and remodeled with custom box trims, crown molding, neutral paint, mood sconces and a 60 inch 2-tier brass chandelier that gives it a grand feel and openness. Newly renovated main floor office is the perfect workspace separate from home life. Efficient floor plan offering just the right flow from living room to dining room and from dining room to butler pantry to the kitchen! Super wide Kitchen window has a great view of the backyard, open the patio door to the beautiful outdoors mature trees and serene vibes. Patio and exterior lighting sets the mood and create the perfect atmosphere for various occasions from family dinners to quiet evenings. The 2nd floor offers a Master Bedroom-Wing, this design provides separation and privacy. It offers parents a private retreat and separation from children's bedrooms and other main living. Check out the oversized Walk-in closet and the newly renovated Master spa-inspired bath. Find your way to a hidden 21X21 surprise room waiting for your creativity. This bonus room could be a secret room or a place for your craft supplies, or designated for his and hers walk in closest. 2nd floor also features three additional bedrooms with big windows and, bathroom with sky light and big closets , 4 bedrooms on the SAME FLOOR is the perfect set up which makes this home layout functional and desirable for home buyers! Full basement boasts an additional 1866 Square feet of finished living space, you can easily add home GYM or 5th bedroom, full bathroom and walk in cedar closet! Other notable features: Carved stone fireplace in living room, and a modern white fireplace in family room, recently remodeled master bath, two-story foyer decorated with 48 inch chandelier and high window which brings significant amount of natural light, 2 furnaces, central humidifier and professionally installed in-ground sprinkler system, laundry shoot in master walk-in closet, convenient mud room promoting home organization creating designated storage for specific belonging, plenty of spotlights added throughout the house, Large circular driveway making a significant factor in this home overall character and providing additional parking for several vehicles, generous size dining room with bay windows, 3 car garage comes with 2 charging outlets professionally installed for electric vehicles.....and much more... Schedule your private tour today!
Contact an agent
Home facts
- Year built:1997
- Listing ID #:12464613
- Added:49 day(s) ago
- Updated:November 15, 2025 at 09:25 AM
Rooms and interior
- Bedrooms:4
- Total bathrooms:4
- Full bathrooms:3
- Half bathrooms:1
- Living area:5,256 sq. ft.
Heating and cooling
- Cooling:Central Air
- Heating:Forced Air, Natural Gas
Structure and exterior
- Roof:Asphalt
- Year built:1997
- Building area:5,256 sq. ft.
- Lot area:0.4 Acres
Schools
- High school:Hinsdale South High School
- Middle school:Gower Middle School
- Elementary school:Gower West Elementary School
Utilities
- Water:Lake Michigan, Public
Finances and disclosures
- Price:$1,158,000
- Price per sq. ft.:$220.32
- Tax amount:$14,451 (2024)
New listings near 15W521 81st Street
- New
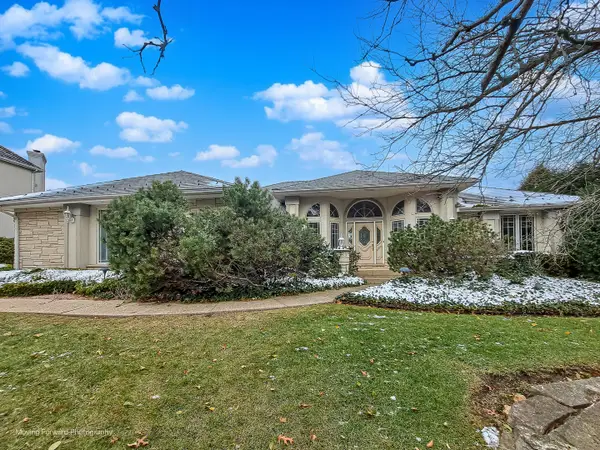 $1,099,990Active4 beds 5 baths4,450 sq. ft.
$1,099,990Active4 beds 5 baths4,450 sq. ft.9370 Cascade Circle, Burr Ridge, IL 60527
MLS# 12517186Listed by: AT HOME REALTY GROUP, INC. - Open Sat, 1 to 3pmNew
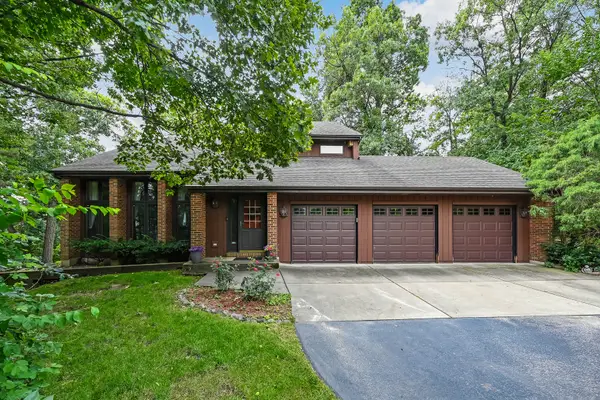 $775,000Active4 beds 3 baths3,500 sq. ft.
$775,000Active4 beds 3 baths3,500 sq. ft.Address Withheld By Seller, Burr Ridge, IL 60527
MLS# 12513183Listed by: @PROPERTIES CHRISTIE'S INTERNATIONAL REAL ESTATE - New
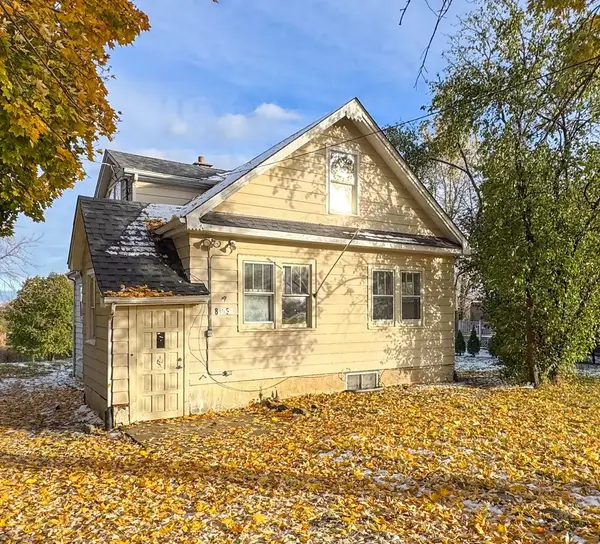 $430,000Active6 beds 3 baths1,539 sq. ft.
$430,000Active6 beds 3 baths1,539 sq. ft.8S057 S Vine Street, Burr Ridge, IL 60527
MLS# 12515356Listed by: ARHOME REALTY - New
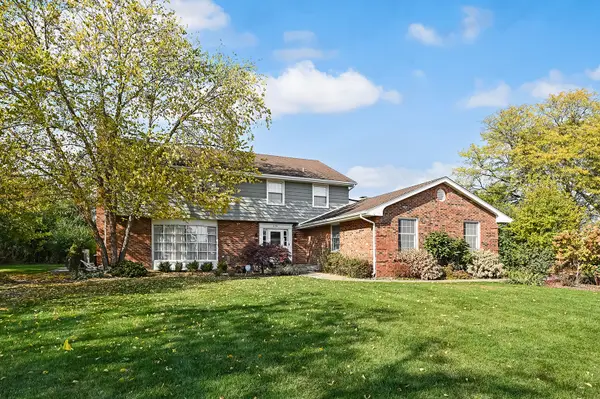 $839,000Active4 beds 3 baths3,219 sq. ft.
$839,000Active4 beds 3 baths3,219 sq. ft.6750 County Line Lane, Burr Ridge, IL 60527
MLS# 12516171Listed by: COMPASS - Open Sun, 1 to 3pmNew
 $350,000Active2 beds 2 baths1,570 sq. ft.
$350,000Active2 beds 2 baths1,570 sq. ft.7990 Garfield Avenue #14-3, Burr Ridge, IL 60527
MLS# 12512804Listed by: COMPASS - New
 $1,100,000Active4 beds 5 baths3,128 sq. ft.
$1,100,000Active4 beds 5 baths3,128 sq. ft.107 Stirrup Lane, Burr Ridge, IL 60527
MLS# 12513274Listed by: COMPASS - New
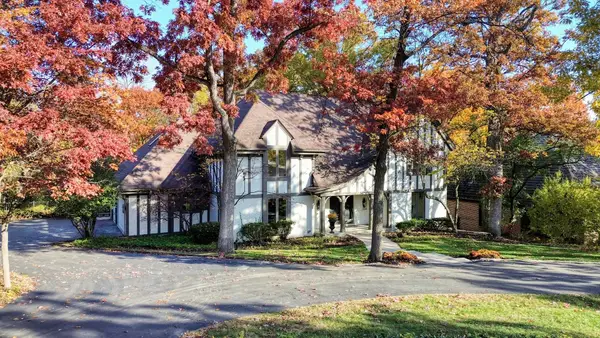 $1,500,000Active4 beds 5 baths5,370 sq. ft.
$1,500,000Active4 beds 5 baths5,370 sq. ft.13 Woodgate Drive, Burr Ridge, IL 60527
MLS# 12505527Listed by: EXP REALTY - New
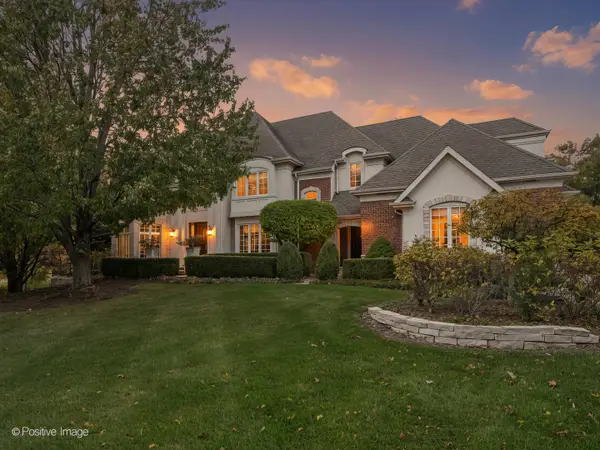 $2,095,000Active5 beds 5 baths7,763 sq. ft.
$2,095,000Active5 beds 5 baths7,763 sq. ft.817 Lakeview Lane, Burr Ridge, IL 60527
MLS# 12505931Listed by: REALTY EXECUTIVES ELITE - New
 $320,000Active2 beds 2 baths1,250 sq. ft.
$320,000Active2 beds 2 baths1,250 sq. ft.8094 Garfield Avenue #4-3, Burr Ridge, IL 60527
MLS# 12513073Listed by: KELLER WILLIAMS ONECHICAGO 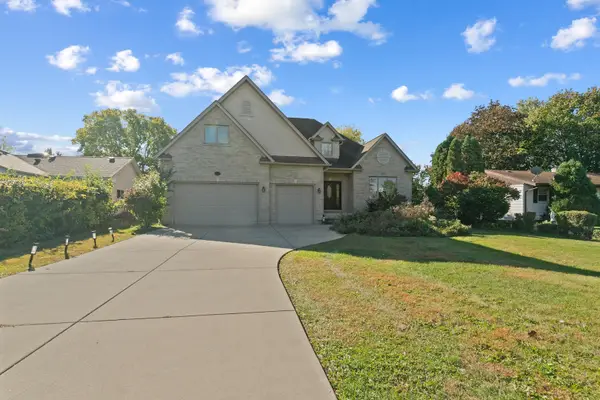 $874,999Pending5 beds 5 baths4,218 sq. ft.
$874,999Pending5 beds 5 baths4,218 sq. ft.15W749 79th Street, Burr Ridge, IL 60527
MLS# 12493089Listed by: VESTA PREFERRED LLC
