104 N Terrace Park Drive, Byron, IL 61010
Local realty services provided by:Better Homes and Gardens Real Estate Connections

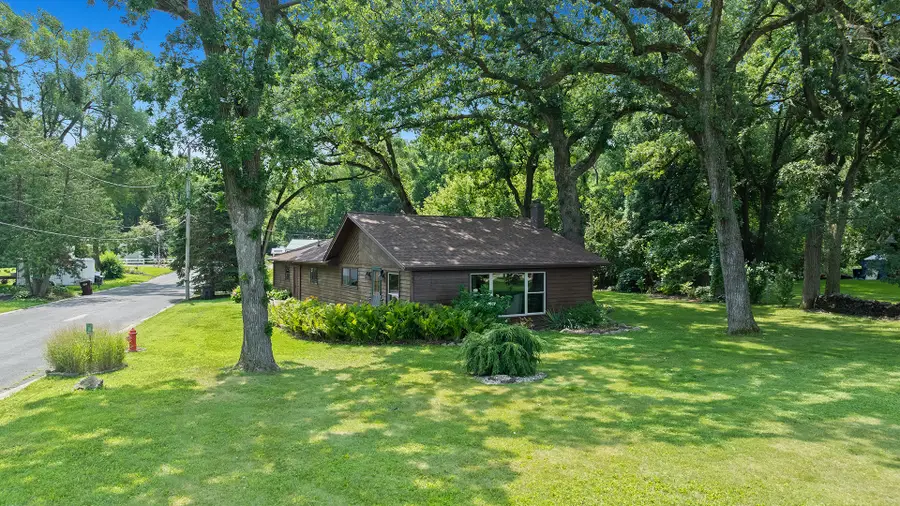
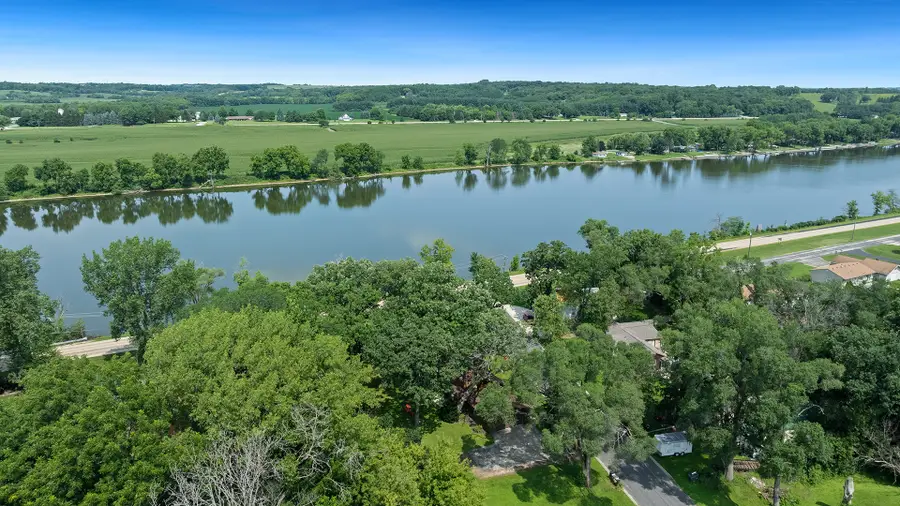
104 N Terrace Park Drive,Byron, IL 61010
$190,000
- 2 Beds
- 1 Baths
- 1,957 sq. ft.
- Single family
- Pending
Listed by:rebecca hazzard
Office:re/max of rock valley
MLS#:12434414
Source:MLSNI
Price summary
- Price:$190,000
- Price per sq. ft.:$97.09
About this home
BUYER'S LOSS YOUR GAIN! Charming River View Retreat in Byron Terrace. Turnkey Investment or Weekend Escape! Don't miss this beautifully updated 2 bedroom, 1 bath home offering stunning views of the Rock River and access to the Byron Terrace Association (membership optional for river access). Situated on a spacious 0.50 acre corner lot, this tastefully decorated home has been a successful Airbnb and is ready for its next chapter, whether as a full time residence, weekend getaway, or income producing investment. Step inside to an open concept living area featuring a light filled living room with large windows perfectly framing the river views, a cozy dining area, and a well appointed kitchen. The home exudes charm throughout, with thoughtful updates including a new roof, freshly stained cedar siding, and modern finishes. All appliances stay, making this a truly turnkey opportunity. Outside, the large lot provides room to relax, entertain, or expand. The detached 2 car garage adds convenience and storage, ideal for all your outdoor gear and river toys. Whether you're looking to invest, unwind, or settle into a serene riverside lifestyle, this property checks all the boxes. Come fall in love with the views, the setting, and the charm that makes this home one of a kind.
Contact an agent
Home facts
- Year built:1957
- Listing Id #:12434414
- Added:14 day(s) ago
- Updated:August 14, 2025 at 01:41 PM
Rooms and interior
- Bedrooms:2
- Total bathrooms:1
- Full bathrooms:1
- Living area:1,957 sq. ft.
Heating and cooling
- Cooling:Central Air
- Heating:Forced Air, Natural Gas
Structure and exterior
- Roof:Asphalt
- Year built:1957
- Building area:1,957 sq. ft.
- Lot area:0.53 Acres
Utilities
- Water:Public
Finances and disclosures
- Price:$190,000
- Price per sq. ft.:$97.09
- Tax amount:$3,370 (2024)
New listings near 104 N Terrace Park Drive
- New
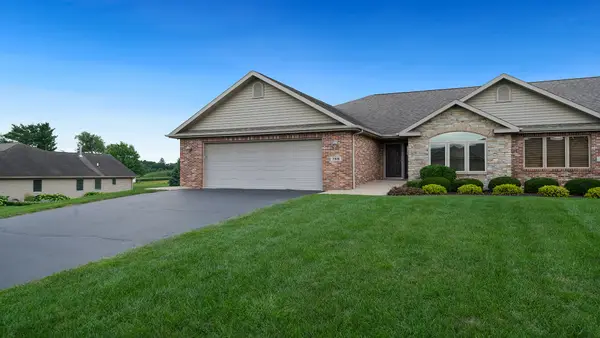 $370,000Active4 beds 3 baths2,850 sq. ft.
$370,000Active4 beds 3 baths2,850 sq. ft.766 Birch Street #766, Byron, IL 61010
MLS# 12443100Listed by: RE/MAX OF ROCK VALLEY - New
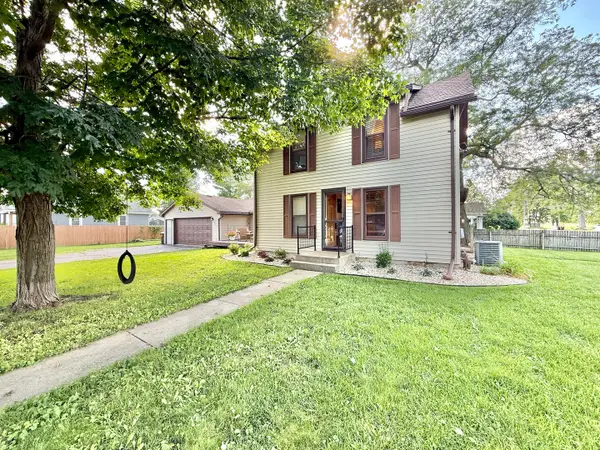 $184,900Active3 beds 2 baths1,372 sq. ft.
$184,900Active3 beds 2 baths1,372 sq. ft.332 N Franklin Street, Byron, IL 61010
MLS# 12442759Listed by: KELLER WILLIAMS REALTY SIGNATURE - New
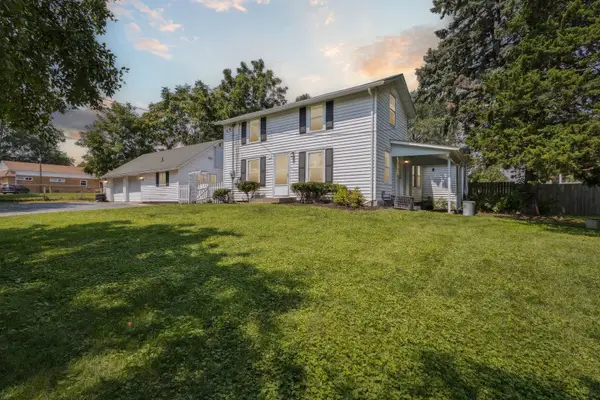 $199,000Active4 beds 2 baths1,800 sq. ft.
$199,000Active4 beds 2 baths1,800 sq. ft.431 E 2nd Street, Byron, IL 61010
MLS# 12440869Listed by: KELLER WILLIAMS REALTY SIGNATURE 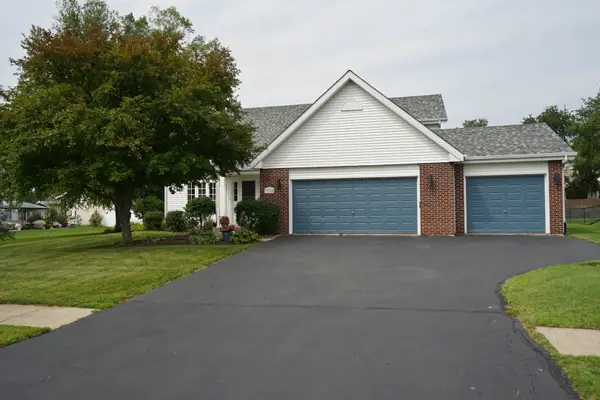 $350,000Pending4 beds 4 baths3,844 sq. ft.
$350,000Pending4 beds 4 baths3,844 sq. ft.712 Kari Court, Byron, IL 61010
MLS# 12440611Listed by: KEY REALTY - ROCKFORD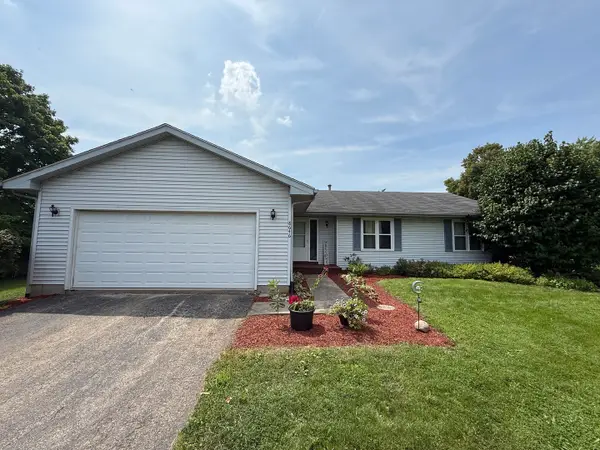 $260,000Pending3 beds 2 baths1,406 sq. ft.
$260,000Pending3 beds 2 baths1,406 sq. ft.8646 Yellowstone Drive, Byron, IL 61010
MLS# 12436571Listed by: RE/MAX PROPERTY SOURCE- New
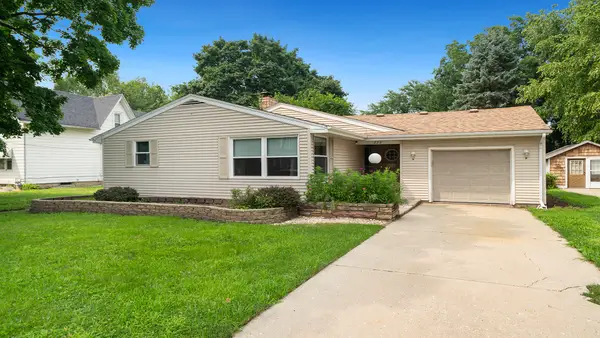 $225,000Active4 beds 3 baths
$225,000Active4 beds 3 baths225 E 4th Street, Byron, IL 61010
MLS# 12435691Listed by: RE/MAX OF ROCK VALLEY 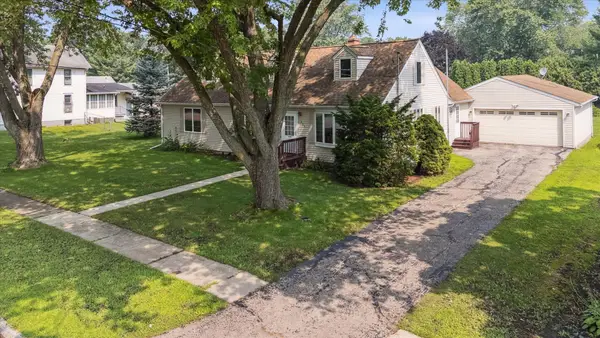 $249,000Active4 beds 2 baths2,250 sq. ft.
$249,000Active4 beds 2 baths2,250 sq. ft.315 E 4th Street, Byron, IL 61010
MLS# 12419622Listed by: KELLER WILLIAMS REALTY SIGNATURE $289,900Pending4 beds 2 baths2,144 sq. ft.
$289,900Pending4 beds 2 baths2,144 sq. ft.1196 W 2nd Street, Byron, IL 61010
MLS# 12434724Listed by: RE/MAX PROPERTY SOURCE $219,900Pending4 beds 2 baths1,878 sq. ft.
$219,900Pending4 beds 2 baths1,878 sq. ft.315 W 2nd Street, Byron, IL 61010
MLS# 12431389Listed by: RE/MAX OF ROCK VALLEY
