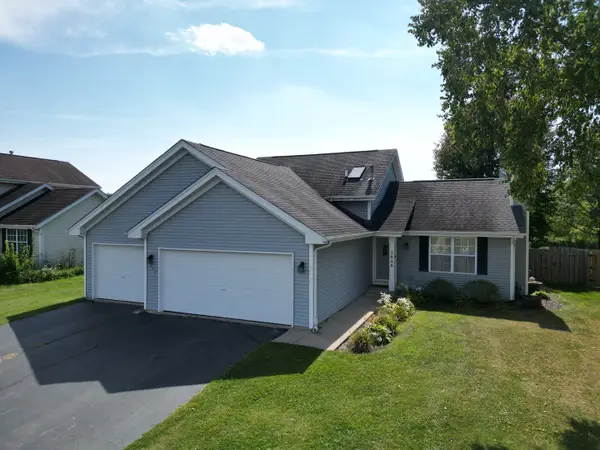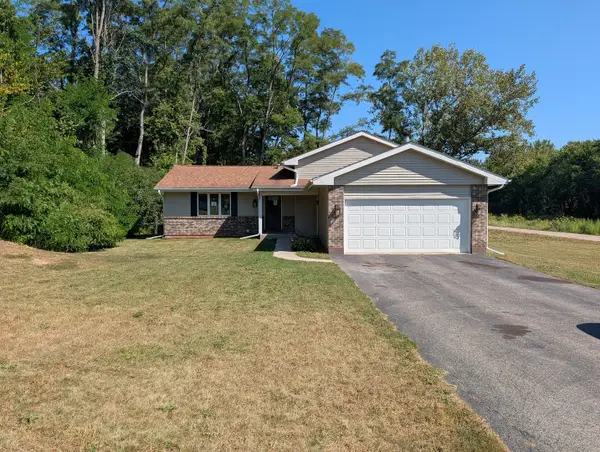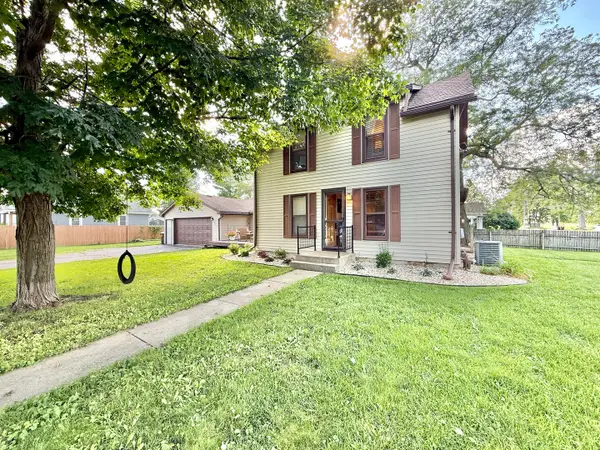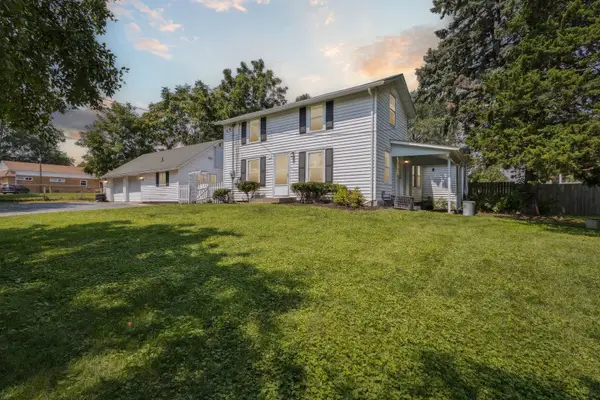315 W 2nd Street, Byron, IL 61010
Local realty services provided by:Better Homes and Gardens Real Estate Star Homes
315 W 2nd Street,Byron, IL 61010
$219,900
- 4 Beds
- 2 Baths
- 1,878 sq. ft.
- Single family
- Pending
Listed by:rebecca adams
Office:re/max of rock valley
MLS#:12478560
Source:MLSNI
Price summary
- Price:$219,900
- Price per sq. ft.:$117.09
About this home
Charming Updated Home in the Heart of Byron! This beautifully updated 4-bedroom, 2-bathroom home located just steps from shopping, dining, and top-rated Byron schools! This property blends modern upgrades with classic charm, offering comfortable living inside and out. Wrap around covered front porch for you morning coffee. The main level features hard-surface floors, living room with an open stairway, formal dining room, dinette area. The kitchen is complete with stainless steel gas stove, refrigerator, microwave, garbage disposal, stylish black farmhouse sink, and tile backsplash. The main-level bedroom is ideal for guests or a home office, and close to a large full bathroom with a granite vanity top and durable LVP flooring. The laundry area is also on the main floor and includes a washer and dryer. Upstairs, you'll find three additional bedrooms with hardwood floors and two window AC units (to keep things extra cool). The spacious second bathroom boasts a walk-in tile shower with glass doors, double sinks, more shiplap details, and modern fixtures. The exterior has an extended two-car garage featuring a keypad and opener, a newly painted playhouse, fenced backyard, deck, and raised garden beds. Blacktop driveway off alley with ample parking. Major updates include: Roof (2023), Siding (2025), Sewer line (2022), Furnace & A/C (2019), Windows (updated throughout), Water softener (2021), Fresh paint and lighting fixtures in many rooms. Located in the desirable Byron School District, this move-in-ready home has been lovingly maintained and thoughtfully updated.
Contact an agent
Home facts
- Year built:1918
- Listing ID #:12478560
- Added:55 day(s) ago
- Updated:September 25, 2025 at 01:28 PM
Rooms and interior
- Bedrooms:4
- Total bathrooms:2
- Full bathrooms:2
- Living area:1,878 sq. ft.
Heating and cooling
- Cooling:Central Air, Window Unit(s)
- Heating:Forced Air, Natural Gas
Structure and exterior
- Roof:Asphalt
- Year built:1918
- Building area:1,878 sq. ft.
- Lot area:0.31 Acres
Utilities
- Water:Public
- Sewer:Public Sewer
Finances and disclosures
- Price:$219,900
- Price per sq. ft.:$117.09
- Tax amount:$4,315 (2024)
New listings near 315 W 2nd Street
- New
 $297,700Active4 beds 3 baths2,400 sq. ft.
$297,700Active4 beds 3 baths2,400 sq. ft.1217 Joanne Terrace, Byron, IL 61010
MLS# 12477824Listed by: BERKSHIRE HATHAWAY HOMESERVICES CROSBY STARCK REAL - New
 $307,500Active4 beds 4 baths1,776 sq. ft.
$307,500Active4 beds 4 baths1,776 sq. ft.5054 E Nordic Woods Drive, Byron, IL 61010
MLS# 12477322Listed by: KELLER WILLIAMS REALTY SIGNATURE  $285,000Pending4 beds 2 baths2,112 sq. ft.
$285,000Pending4 beds 2 baths2,112 sq. ft.2048 Southfield Lane, Byron, IL 61010
MLS# 12471086Listed by: CENTURY 21 AFFILIATED - ROCKFORD $214,900Pending3 beds 2 baths2,105 sq. ft.
$214,900Pending3 beds 2 baths2,105 sq. ft.1134 W 2nd Street, Byron, IL 61010
MLS# 12464549Listed by: RE/MAX OF ROCK VALLEY $250,000Active4 beds 2 baths
$250,000Active4 beds 2 baths628-630 Allison Circle, Byron, IL 61010
MLS# 12463336Listed by: RE/MAX OF ROCK VALLEY $599,900Active3 beds 4 baths3,000 sq. ft.
$599,900Active3 beds 4 baths3,000 sq. ft.5178 E Ashelford Drive, Byron, IL 61010
MLS# 12455782Listed by: RE/MAX OF ROCK VALLEY $251,000Active3 beds 3 baths1,824 sq. ft.
$251,000Active3 beds 3 baths1,824 sq. ft.153 Perene Avenue, Byron, IL 61010
MLS# 12456619Listed by: RE/MAX CLASSIC $209,900Pending6 beds 2 baths
$209,900Pending6 beds 2 baths211 E 5th Street, Byron, IL 61010
MLS# 12452662Listed by: RE/MAX OF ROCK VALLEY $176,000Pending3 beds 2 baths1,372 sq. ft.
$176,000Pending3 beds 2 baths1,372 sq. ft.332 N Franklin Street, Byron, IL 61010
MLS# 12442759Listed by: KELLER WILLIAMS REALTY SIGNATURE $199,000Pending4 beds 2 baths1,800 sq. ft.
$199,000Pending4 beds 2 baths1,800 sq. ft.431 E 2nd Street, Byron, IL 61010
MLS# 12440869Listed by: KELLER WILLIAMS REALTY SIGNATURE
