766 Birch Street #766, Byron, IL 61010
Local realty services provided by:Better Homes and Gardens Real Estate Star Homes
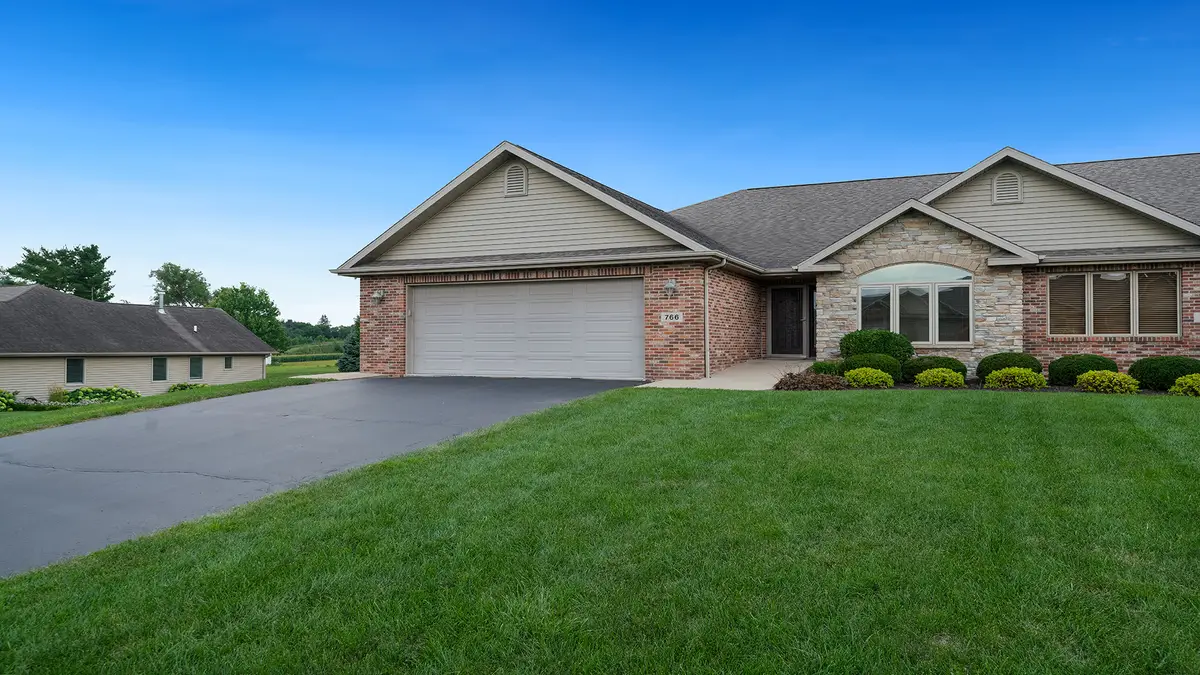
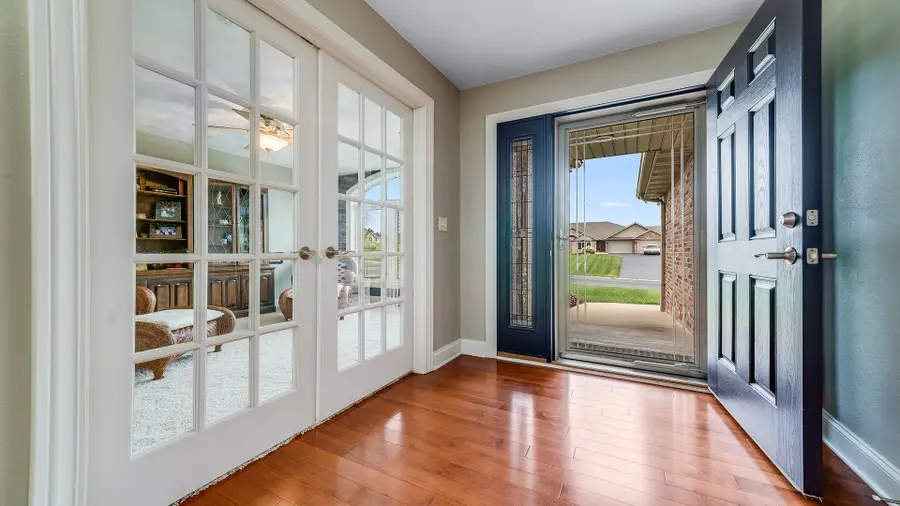
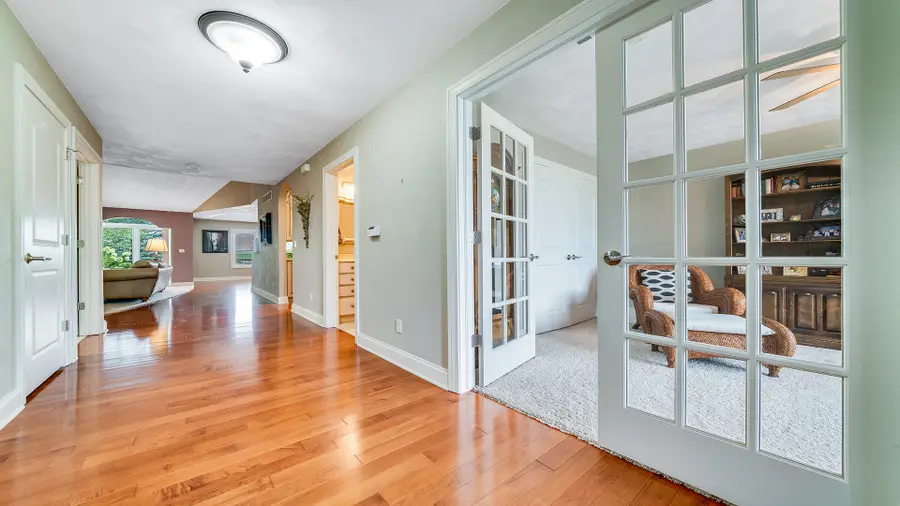
766 Birch Street #766,Byron, IL 61010
$370,000
- 4 Beds
- 3 Baths
- 2,850 sq. ft.
- Condominium
- Active
Listed by:casey cline
Office:re/max of rock valley
MLS#:12443100
Source:MLSNI
Price summary
- Price:$370,000
- Price per sq. ft.:$129.82
- Monthly HOA dues:$150
About this home
Discover this exquisite villa in the desirable Jackson Knolls community, a rare gem that won't stay on the market long! Spanning 1,850 square feet on the main level, this home showcases impeccable craftsmanship with elegant woodwork, modern lighting, premium flooring, and thoughtfully curated design elements. The gourmet kitchen boasts sleek granite countertops, a spacious breakfast bar, a dedicated coffee nook, and an expansive pantry, seamlessly flowing into the dining and living areas. The living room features stunning bamboo floors and a cozy gas fireplace, enhanced by soaring vaulted ceilings that amplify the open, airy ambiance. The main floor includes a versatile bedroom, a guest bedroom, and a luxurious primary suite. The primary suite offers dual walk-in closets, a spa-inspired bathroom with a jetted tub, dual vanities, and a generous walk-in shower. The finished lower level is perfect for entertaining, with a bright family room featuring an egress window, a fourth bedroom, a full bathroom, plus ample storage and an office space. Enjoy the convenience of an attached, oversized two-car garage and the low-maintenance lifestyle provided by the association, which handles landscaping, irrigation, snow removal, and exterior window cleaning. This meticulously maintained home is a rare find. Schedule your private tour today!
Contact an agent
Home facts
- Year built:2007
- Listing Id #:12443100
- Added:2 day(s) ago
- Updated:August 14, 2025 at 11:45 AM
Rooms and interior
- Bedrooms:4
- Total bathrooms:3
- Full bathrooms:3
- Living area:2,850 sq. ft.
Heating and cooling
- Cooling:Central Air
- Heating:Forced Air
Structure and exterior
- Roof:Asphalt
- Year built:2007
- Building area:2,850 sq. ft.
Utilities
- Water:Public
- Sewer:Public Sewer
Finances and disclosures
- Price:$370,000
- Price per sq. ft.:$129.82
- Tax amount:$5,556 (2024)
New listings near 766 Birch Street #766
- New
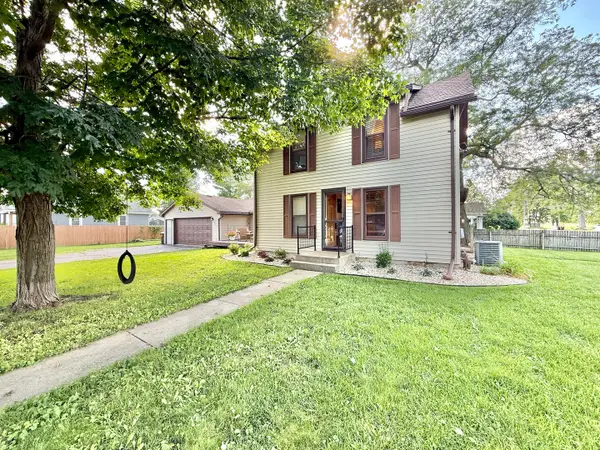 $184,900Active3 beds 2 baths1,372 sq. ft.
$184,900Active3 beds 2 baths1,372 sq. ft.332 N Franklin Street, Byron, IL 61010
MLS# 12442759Listed by: KELLER WILLIAMS REALTY SIGNATURE - New
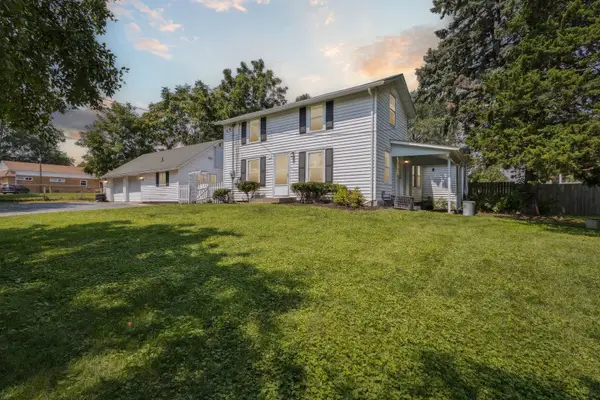 $199,000Active4 beds 2 baths1,800 sq. ft.
$199,000Active4 beds 2 baths1,800 sq. ft.431 E 2nd Street, Byron, IL 61010
MLS# 12440869Listed by: KELLER WILLIAMS REALTY SIGNATURE 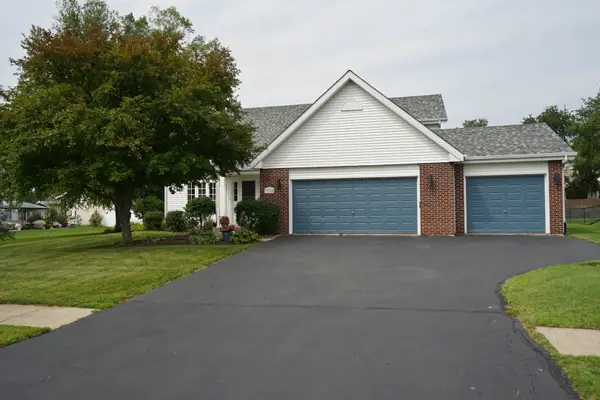 $350,000Pending4 beds 4 baths3,844 sq. ft.
$350,000Pending4 beds 4 baths3,844 sq. ft.712 Kari Court, Byron, IL 61010
MLS# 12440611Listed by: KEY REALTY - ROCKFORD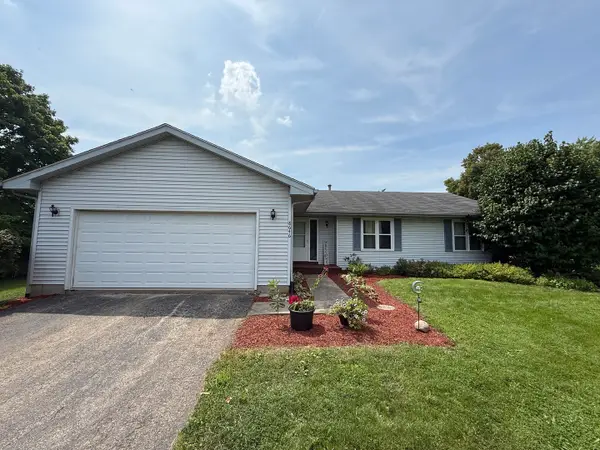 $260,000Pending3 beds 2 baths1,406 sq. ft.
$260,000Pending3 beds 2 baths1,406 sq. ft.8646 Yellowstone Drive, Byron, IL 61010
MLS# 12436571Listed by: RE/MAX PROPERTY SOURCE- New
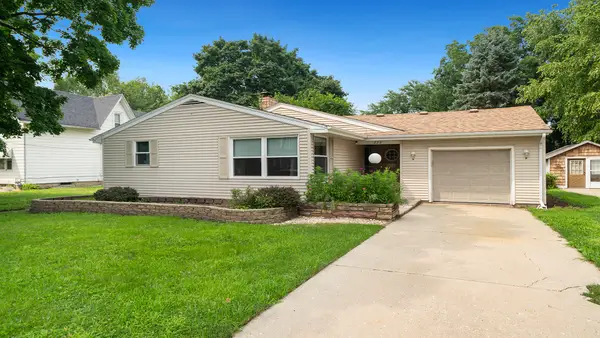 $225,000Active4 beds 3 baths
$225,000Active4 beds 3 baths225 E 4th Street, Byron, IL 61010
MLS# 12435691Listed by: RE/MAX OF ROCK VALLEY 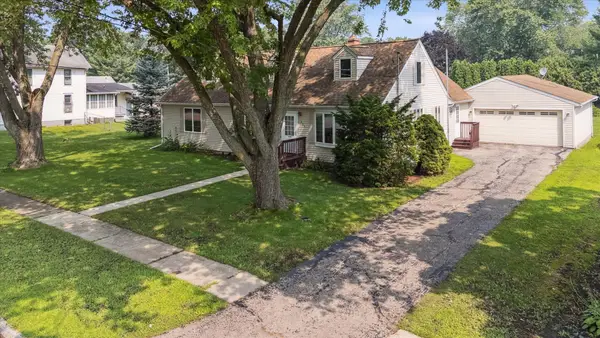 $249,000Active4 beds 2 baths2,250 sq. ft.
$249,000Active4 beds 2 baths2,250 sq. ft.315 E 4th Street, Byron, IL 61010
MLS# 12419622Listed by: KELLER WILLIAMS REALTY SIGNATURE $289,900Pending4 beds 2 baths2,144 sq. ft.
$289,900Pending4 beds 2 baths2,144 sq. ft.1196 W 2nd Street, Byron, IL 61010
MLS# 12434724Listed by: RE/MAX PROPERTY SOURCE $219,900Pending4 beds 2 baths1,878 sq. ft.
$219,900Pending4 beds 2 baths1,878 sq. ft.315 W 2nd Street, Byron, IL 61010
MLS# 12431389Listed by: RE/MAX OF ROCK VALLEY $190,000Pending2 beds 1 baths1,957 sq. ft.
$190,000Pending2 beds 1 baths1,957 sq. ft.104 N Terrace Park Drive, Byron, IL 61010
MLS# 12434414Listed by: RE/MAX OF ROCK VALLEY
