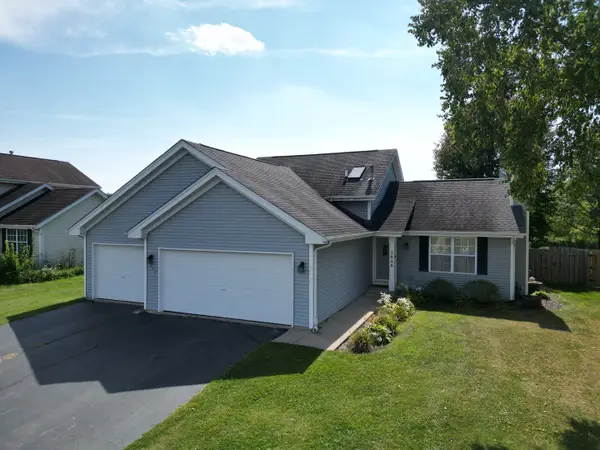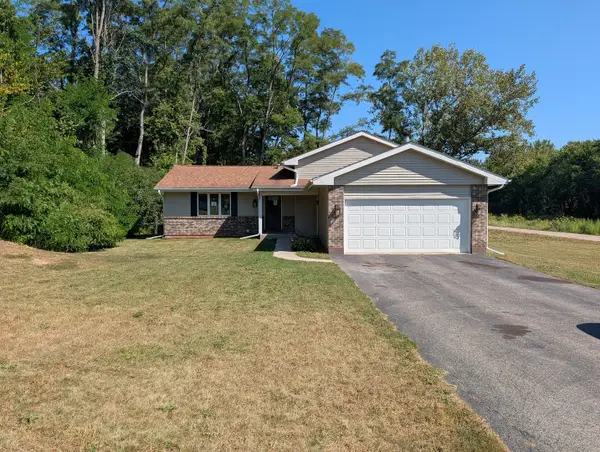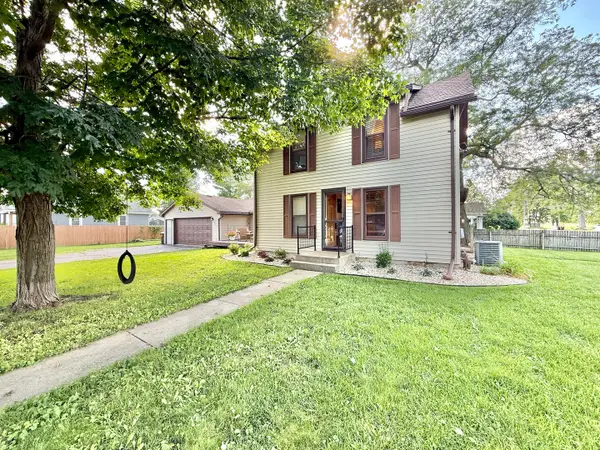1217 Joanne Terrace, Byron, IL 61010
Local realty services provided by:Better Homes and Gardens Real Estate Star Homes
1217 Joanne Terrace,Byron, IL 61010
$297,700
- 4 Beds
- 3 Baths
- 2,400 sq. ft.
- Single family
- Pending
Listed by:dianne parvin
Office:berkshire hathaway homeservices crosby starck real
MLS#:12477824
Source:MLSNI
Price summary
- Price:$297,700
- Price per sq. ft.:$124.04
About this home
Welcome to this spacious two-story home in the heart of Byron, offering 4 bedrooms and 2.5 baths with a full walk-out basement. The inviting exterior features a charming front porch and an attached three-car garage, while the interior boasts a comfortable layout designed for both daily living and entertaining. Hardwood floors flow through the main living areas, and natural light fills the rooms with warmth. The kitchen and dining spaces connect easily to the family and living rooms, creating a welcoming atmosphere. Upstairs, you'll find four generously sized bedrooms, including a primary suite with a private bath. The full walk-out basement provides excellent potential for additional living space, recreation, or storage. Major updates include a roof, gutters, and downspouts that are only four years old and a furnace just two years old. Situated in a desirable area with mature trees and a spacious yard, this home combines modern updates with classic comfort, ready for its next owner. Home is priced for you to bring your decorating ideas!
Contact an agent
Home facts
- Year built:2005
- Listing ID #:12477824
- Added:4 day(s) ago
- Updated:September 27, 2025 at 01:28 AM
Rooms and interior
- Bedrooms:4
- Total bathrooms:3
- Full bathrooms:2
- Half bathrooms:1
- Living area:2,400 sq. ft.
Heating and cooling
- Cooling:Central Air
- Heating:Natural Gas
Structure and exterior
- Roof:Asphalt
- Year built:2005
- Building area:2,400 sq. ft.
- Lot area:0.42 Acres
Schools
- High school:Byron High School
- Middle school:Byron Middle School
- Elementary school:Mary Morgan Elementary School
Utilities
- Water:Public
- Sewer:Public Sewer
Finances and disclosures
- Price:$297,700
- Price per sq. ft.:$124.04
- Tax amount:$6,579 (2024)
New listings near 1217 Joanne Terrace
- New
 $331,910Active3 beds 2 baths1,789 sq. ft.
$331,910Active3 beds 2 baths1,789 sq. ft.1245 Glacier Drive, Byron, IL 61010
MLS# 12482057Listed by: DICKERSON & NIEMAN REALTORS - ROCKFORD  $307,500Pending4 beds 4 baths1,776 sq. ft.
$307,500Pending4 beds 4 baths1,776 sq. ft.5054 E Nordic Woods Drive, Byron, IL 61010
MLS# 12477322Listed by: KELLER WILLIAMS REALTY SIGNATURE $285,000Pending4 beds 2 baths2,112 sq. ft.
$285,000Pending4 beds 2 baths2,112 sq. ft.2048 Southfield Lane, Byron, IL 61010
MLS# 12471086Listed by: CENTURY 21 AFFILIATED - ROCKFORD $214,900Pending3 beds 2 baths2,105 sq. ft.
$214,900Pending3 beds 2 baths2,105 sq. ft.1134 W 2nd Street, Byron, IL 61010
MLS# 12464549Listed by: RE/MAX OF ROCK VALLEY $250,000Active4 beds 2 baths
$250,000Active4 beds 2 baths628-630 Allison Circle, Byron, IL 61010
MLS# 12463336Listed by: RE/MAX OF ROCK VALLEY $599,900Active3 beds 4 baths3,000 sq. ft.
$599,900Active3 beds 4 baths3,000 sq. ft.5178 E Ashelford Drive, Byron, IL 61010
MLS# 12455782Listed by: RE/MAX OF ROCK VALLEY $251,000Active3 beds 3 baths1,824 sq. ft.
$251,000Active3 beds 3 baths1,824 sq. ft.153 Perene Avenue, Byron, IL 61010
MLS# 12456619Listed by: RE/MAX CLASSIC $209,900Pending6 beds 2 baths
$209,900Pending6 beds 2 baths211 E 5th Street, Byron, IL 61010
MLS# 12452662Listed by: RE/MAX OF ROCK VALLEY $176,000Pending3 beds 2 baths1,372 sq. ft.
$176,000Pending3 beds 2 baths1,372 sq. ft.332 N Franklin Street, Byron, IL 61010
MLS# 12442759Listed by: KELLER WILLIAMS REALTY SIGNATURE
