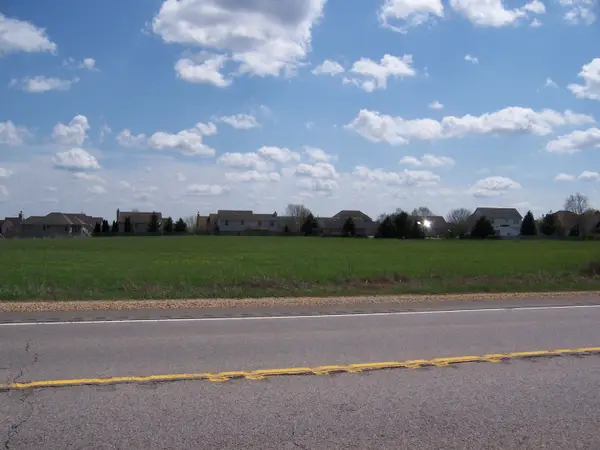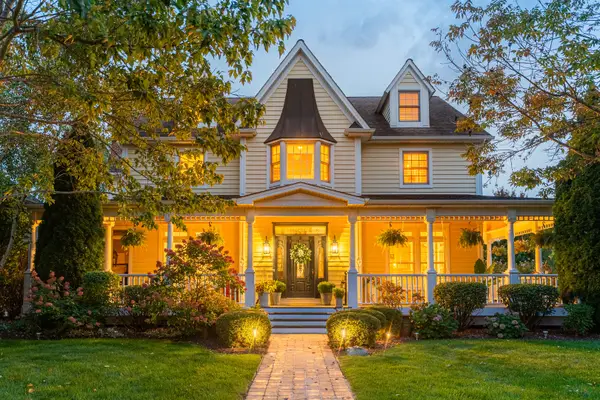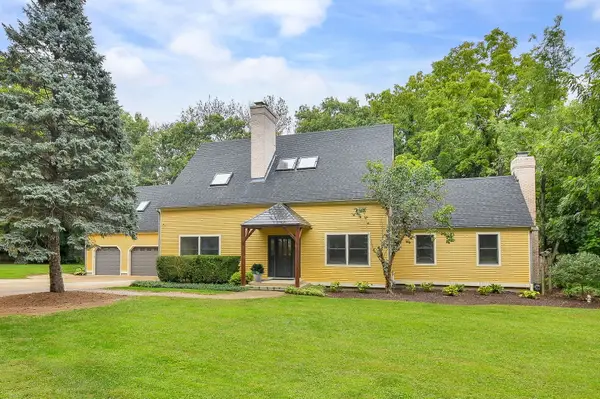39W856 Mcdonald Road, Campton Hills, IL 60124
Local realty services provided by:Better Homes and Gardens Real Estate Connections
Listed by:alex rullo
Office:re/max all pro - st charles
MLS#:12440332
Source:MLSNI
Price summary
- Price:$750,000
- Price per sq. ft.:$242.72
About this home
Once in a lifetime opportunity - 5 acre farmette with Barn, outbuildings and surrounded by 80+ acres of forest preserve. This is the perfect property for a homesteader, car enthusiast, animal/nature lover, business owner needing storage or just anyone looking for their own little kingdom of peace! The main house was built in 1875 and retains much of that era's charm. Featuring true country-living curb appeal with a gorgeous professionally landscaped yard, large circular driveway and welcoming screened porch. Inside, you will find a formal living & dining rooms, family room/sunroom, updated kitchen, main level master bedroom, and 3 additional bedrooms on the 2nd level. Step into the formal dining room through the glass French doors and it's easy to imagine a long history of large family gatherings. Hardwoods and chair-rail in the dining room; built-ins with picturesque bay window and decorative fireplace in the living room with crown molding in both, plus access to the original foyer, all hint at the nostalgia of yesteryear. The kitchen was remodeled in 2014 and is accented with an attractively unique quartz countertop. There is ample cabinet storage plus a closet pantry. Appliances are Stainless Steel including a newer stove (2024) and refrigerator (2023). The family room also serves as a four-season sunroom. It has mesmerizing backyard views, direct patio access and a brick accent wall. The first-floor master bedroom suite lies just off of the den/office completing the main level. It has an updated bathroom with walk-in shower, two closets and great natural lighting. Upstairs, you will find 3 additional bedrooms, built-in storage and a large full bathroom with more storage and dual sinks. Note: Bedroom 4 is currently used as an artist's studio, as it features abundant natural light with an inspirational walkout to the roof overlooking the grounds. Many rooms have hardwood flooring with the 2nd floor bedrooms boasting the sought-after vintage farm style plank. Other rooms with carpeting. Back on the main level, the laundry room, with utility sink, closet and cabinet storage, is adjacent to the mud room. This space is very functional with separate access to both the attached garage and large covered patio (in addition to the separate 25'x22' East facing private patio). The main attached garage is enough for at least 3 cars with three garage doors (two access the front of the property and one the rear.) The slab is piped for radiant heating with the relevant mechanicals in the storage room under the stairs (setup conveys AS-IS; Seller never used and has no knowledge of condition). As an additional feature, there is a massive 34'x25' walkup unfinished attic space adding tons of potential. In addition to the immense beauty of the natural grounds, the property has 3 outbuildings: 1) Detached garage 39'x21' (enough for at least 2.5 cars), front & rear facing garage doors, two Dutch barn doors, spacious overhead loft, electric and water. 2) Shed 20'x18' with concrete slab. 3) Main Barn built in 2007 with metal exterior and roof - enormous at 56'x32' with 19' interior ceiling, electric, water, two large barn doors on either end, four Dutch doors and one regular exterior door. All areas of this entire property have been greatly loved and kept in very well-maintained condition. Updates include: Main house boiler 2025, Water Heater 2024, Stove 2024, Refrigerator 2023, Kitchen remodel 2014, Roof (complete tear off) approx. 2015, Many windows replaced 2013. Properties like this are exceedingly rare. This is a true gem with so much to explore. Do not wait. Schedule your showing today!
Contact an agent
Home facts
- Year built:1920
- Listing ID #:12440332
- Added:21 day(s) ago
- Updated:September 25, 2025 at 01:28 PM
Rooms and interior
- Bedrooms:4
- Total bathrooms:3
- Full bathrooms:2
- Half bathrooms:1
- Living area:3,090 sq. ft.
Heating and cooling
- Cooling:Window Unit(s)
- Heating:Radiant
Structure and exterior
- Roof:Asphalt
- Year built:1920
- Building area:3,090 sq. ft.
- Lot area:5 Acres
Schools
- High school:Central High School
- Middle school:Central Middle School
- Elementary school:Howard B Thomas Grade School
Finances and disclosures
- Price:$750,000
- Price per sq. ft.:$242.72
- Tax amount:$12,225 (2024)
New listings near 39W856 Mcdonald Road
- Open Sat, 12 to 2pmNew
 $649,900Active5 beds 4 baths2,904 sq. ft.
$649,900Active5 beds 4 baths2,904 sq. ft.40W035 Deer Run Drive, St. Charles, IL 60175
MLS# 12469627Listed by: BAIRD & WARNER FOX VALLEY - GENEVA - New
 $1,099,000Active6 beds 5 baths6,300 sq. ft.
$1,099,000Active6 beds 5 baths6,300 sq. ft.39W663 Henry David Thoreau Place, St. Charles, IL 60175
MLS# 12476360Listed by: CHARLES RUTENBERG REALTY OF IL  $599,900Pending4 beds 4 baths2,764 sq. ft.
$599,900Pending4 beds 4 baths2,764 sq. ft.40W139 Jack London Street, St. Charles, IL 60175
MLS# 12475660Listed by: BAIRD & WARNER- New
 $1,100,000Active5 beds 5 baths6,604 sq. ft.
$1,100,000Active5 beds 5 baths6,604 sq. ft.39W599 Walt Whitman Road, St. Charles, IL 60175
MLS# 12467792Listed by: RE/MAX ALL PRO - ST CHARLES - New
 $794,985Active4 beds 4 baths2,981 sq. ft.
$794,985Active4 beds 4 baths2,981 sq. ft.5N648 Farrier Point Lane, St. Charles, IL 60175
MLS# 12475313Listed by: RE/MAX ALL PRO - ST CHARLES - New
 $669,000Active-- beds -- baths
$669,000Active-- beds -- baths00 Rt 38 Road, Elburn, IL 60119
MLS# 12473530Listed by: VESTUTO REAL ESTATE CORP  $625,000Pending4 beds 4 baths2,737 sq. ft.
$625,000Pending4 beds 4 baths2,737 sq. ft.7N840 Cloverfield Circle, St. Charles, IL 60175
MLS# 12431374Listed by: GREAT WESTERN PROPERTIES $925,000Pending5 beds 6 baths6,044 sq. ft.
$925,000Pending5 beds 6 baths6,044 sq. ft.3N985 Walt Whitman Road, St. Charles, IL 60175
MLS# 12469347Listed by: COLDWELL BANKER REALTY $679,000Pending4 beds 3 baths3,048 sq. ft.
$679,000Pending4 beds 3 baths3,048 sq. ft.41W234 Prairie View Lane, Elburn, IL 60119
MLS# 12463741Listed by: @PROPERTIES CHRISTIE'S INTERNATIONAL REAL ESTATE $699,900Active5 beds 3 baths2,000 sq. ft.
$699,900Active5 beds 3 baths2,000 sq. ft.4N466 Mark Twain Street, St. Charles, IL 60175
MLS# 12465809Listed by: PREMIER LIVING PROPERTIES
