491 Dakota Court, Carol Stream, IL 60188
Local realty services provided by:Better Homes and Gardens Real Estate Connections
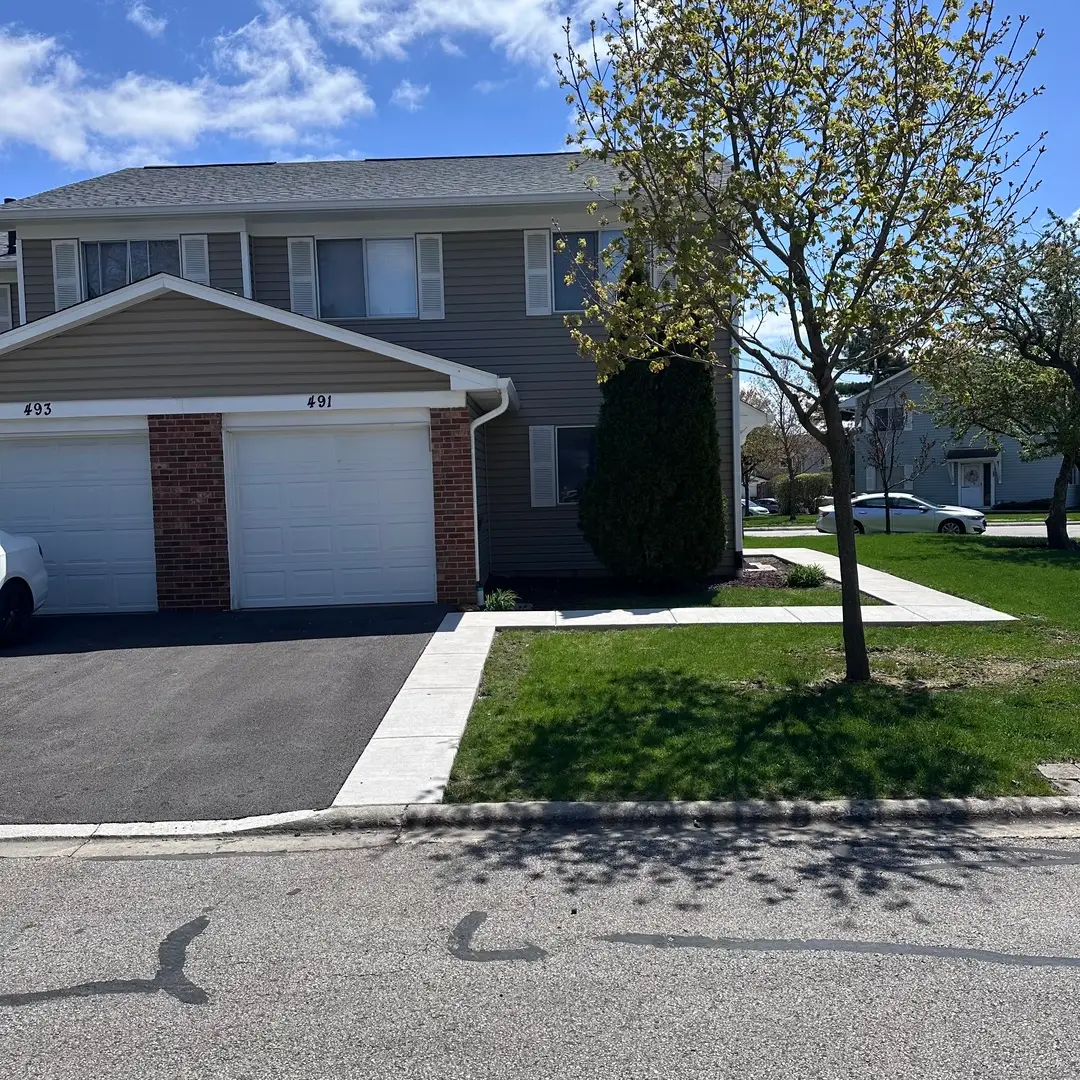
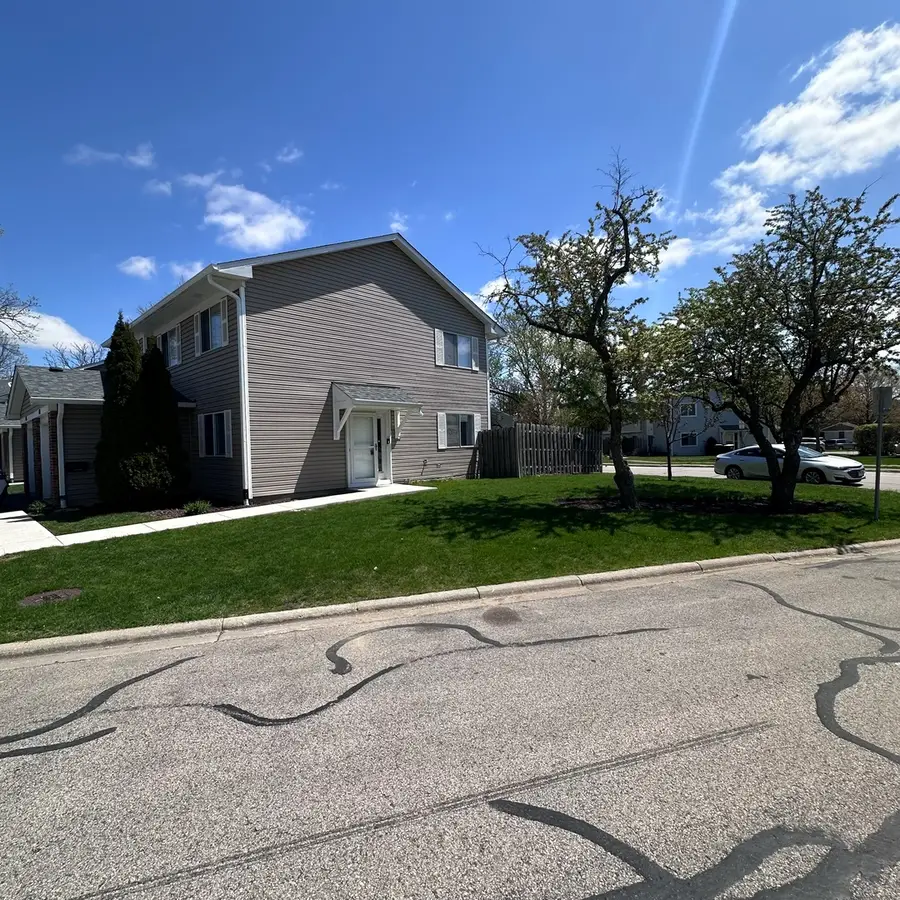
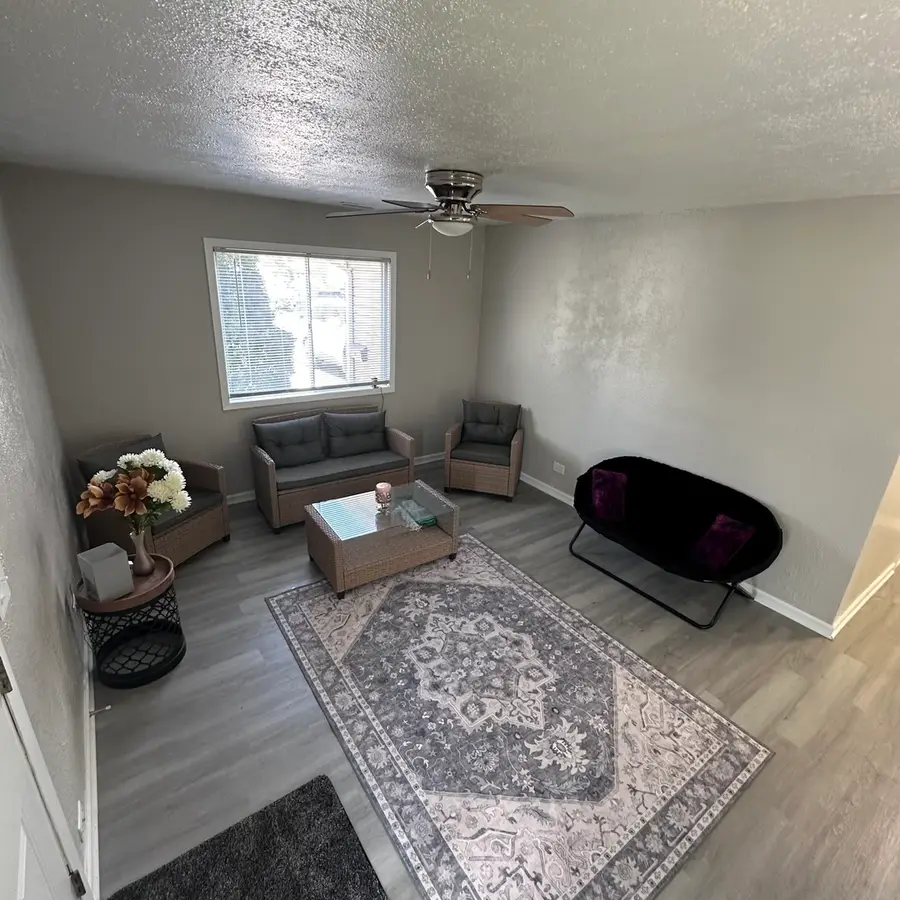
491 Dakota Court,Carol Stream, IL 60188
$299,995
- 4 Beds
- 2 Baths
- 1,378 sq. ft.
- Townhouse
- Active
Listed by:sue harraz
Office:arni realty incorporated
MLS#:12445512
Source:MLSNI
Price summary
- Price:$299,995
- Price per sq. ft.:$217.7
- Monthly HOA dues:$360
About this home
INVESTORS . Rarely available 4 bedrooms , 1.5 bathrooms end unit 2 story town home with law taxes in the heart of Carol Stream ,Big updated kitchen with lots storage space , New refrigerator and newer stove . Huge dining room off the kitchen and back entrance that leads to your patio and its fenced yard! Private and great for grilling , entertaining , or relaxing. This lovely townhouse has 4 good size bedrooms with plenty of closet space. Upstairs there is a pull down attic for additional storage space . This townhouse is freshly painted , New flooring throughout 1st and 2nd floors . New updated bathrooms , New closet doors , Updated electric outlets , Newer full size washer and dryer . Furnace and AC 2024 , Roof , Driveway and Sidewalk 2024 , Garage door 2025. One car garage and gust parking available. Community Clubhouse has outdoor pool and playground. Don't miss out on this rare opportunity.
Contact an agent
Home facts
- Year built:1977
- Listing Id #:12445512
- Added:1 day(s) ago
- Updated:August 14, 2025 at 10:49 AM
Rooms and interior
- Bedrooms:4
- Total bathrooms:2
- Full bathrooms:1
- Half bathrooms:1
- Living area:1,378 sq. ft.
Heating and cooling
- Cooling:Central Air
- Heating:Forced Air, Natural Gas
Structure and exterior
- Year built:1977
- Building area:1,378 sq. ft.
Schools
- High school:Glenbard North High School
- Middle school:Stratford Middle School
- Elementary school:Roy De Shane Elementary School
Utilities
- Water:Lake Michigan
- Sewer:Public Sewer
Finances and disclosures
- Price:$299,995
- Price per sq. ft.:$217.7
- Tax amount:$4,597 (2022)
New listings near 491 Dakota Court
- Open Sat, 12 to 2pmNew
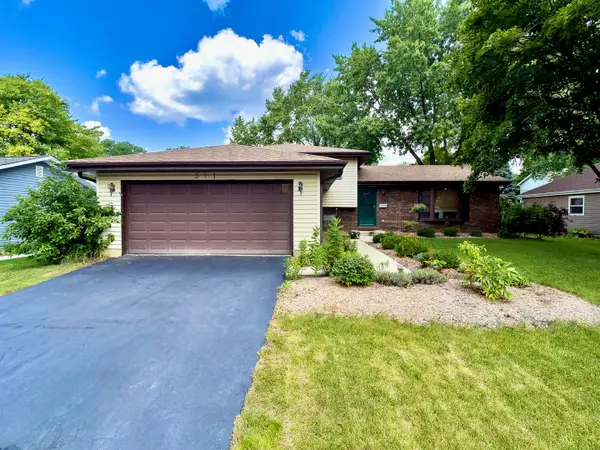 $374,900Active3 beds 3 baths1,614 sq. ft.
$374,900Active3 beds 3 baths1,614 sq. ft.541 Chippewa Trail, Carol Stream, IL 60188
MLS# 12445528Listed by: DAPPER CROWN - New
 $305,000Active3 beds 2 baths1,332 sq. ft.
$305,000Active3 beds 2 baths1,332 sq. ft.1352 Georgetown Drive, Carol Stream, IL 60188
MLS# 12442504Listed by: EXP REALTY - Open Sun, 11am to 1pmNew
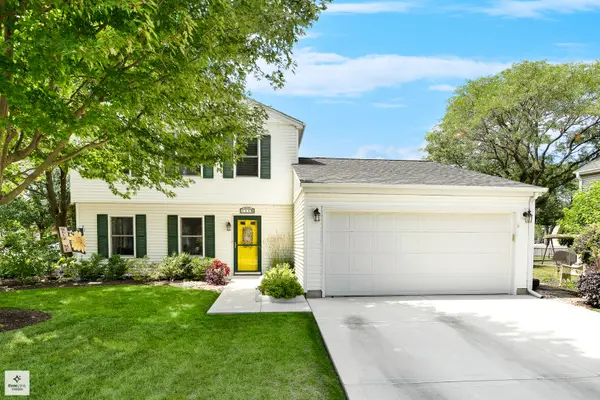 $384,900Active3 beds 2 baths1,652 sq. ft.
$384,900Active3 beds 2 baths1,652 sq. ft.806 Ottawa Court, Carol Stream, IL 60188
MLS# 12444854Listed by: EXP REALTY  $400,000Pending3 beds 3 baths2,594 sq. ft.
$400,000Pending3 beds 3 baths2,594 sq. ft.628 Belmont Lane, Carol Stream, IL 60188
MLS# 12442963Listed by: KELLER WILLIAMS INFINITY- New
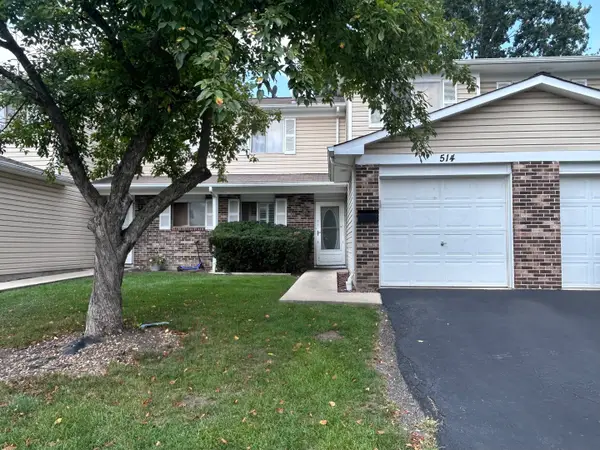 $265,000Active3 beds 1 baths1,146 sq. ft.
$265,000Active3 beds 1 baths1,146 sq. ft.514 Alton Court, Carol Stream, IL 60188
MLS# 12443657Listed by: WORTH CLARK REALTY 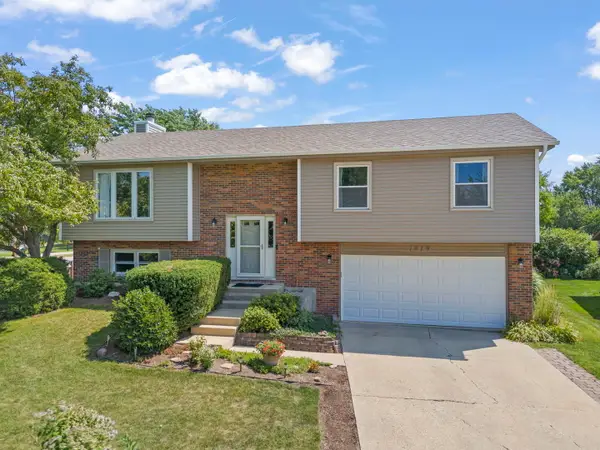 $410,000Pending4 beds 3 baths2,194 sq. ft.
$410,000Pending4 beds 3 baths2,194 sq. ft.1019 Tioga Court, Carol Stream, IL 60188
MLS# 12440598Listed by: KELLER WILLIAMS PREMIERE PROPERTIES- New
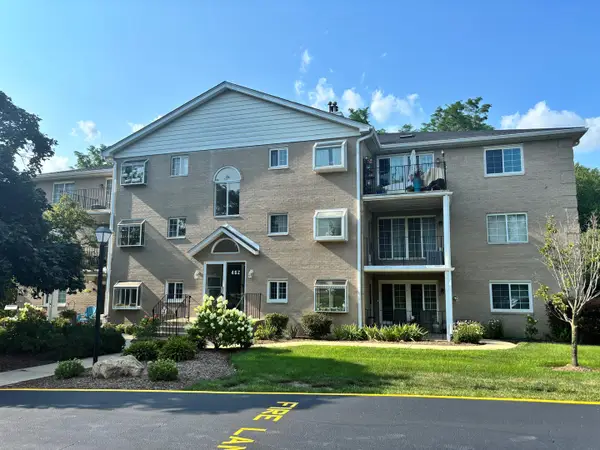 $239,900Active2 beds 2 baths1,170 sq. ft.
$239,900Active2 beds 2 baths1,170 sq. ft.462 S President Street #304, Carol Stream, IL 60188
MLS# 12431348Listed by: MARYLIN F MARKELZ - New
 $429,900Active4 beds 3 baths2,269 sq. ft.
$429,900Active4 beds 3 baths2,269 sq. ft.536 Eagle View Drive, Carol Stream, IL 60188
MLS# 12433178Listed by: BERKSHIRE HATHAWAY HOMESERVICES STARCK REAL ESTATE - New
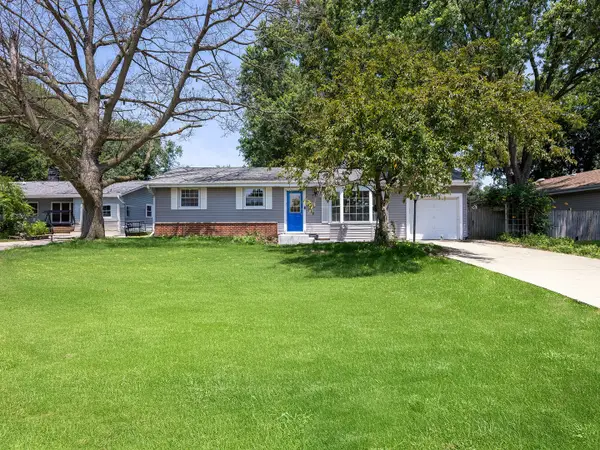 $379,900Active3 beds 2 baths1,056 sq. ft.
$379,900Active3 beds 2 baths1,056 sq. ft.261 Arrowhead Trail, Carol Stream, IL 60188
MLS# 12441196Listed by: PETER DROSSOS REAL ESTATE
