2405 Prairieridge Place, Champaign, IL 61822
Local realty services provided by:Better Homes and Gardens Real Estate Connections
Listed by:mark waldhoff
Office:keller williams-trec
MLS#:12410304
Source:MLSNI
Price summary
- Price:$769,900
- Price per sq. ft.:$137.14
- Monthly HOA dues:$16.67
About this home
Experience the rare opportunity to own a truly one-of-a-kind, architect-designed residence-crafted as the personal home of the designer behind Robeson Meadows, Robeson Meadows West, and Robeson Crossing. This remarkable three-level masterpiece seamlessly integrates signature design elements found throughout the community, while offering a level of privacy, sophistication, and connection to nature that is simply unmatched. Over 5600sqft of finished space! Every level of this home is meticulously planned to maximize breathtaking southern and western views of serene water features and lush common areas. Soaring ceilings and expansive open spaces create an inviting atmosphere, where each distinct area flows effortlessly and is designed to be savored. The spacious primary suite is a sanctuary of comfort, featuring custom details such as a double-sided fireplace, elegant built-in rice paper screens, a spa-inspired bath with a tiled shower and jetted tub, and private access to an enclosed deck-perfect for a hot tub or tranquil relaxation. Floor-to-ceiling windows flood the main living area with natural light and captivating views. Multiple conversation zones-including a cozy library corner, formal living room, dining area, and expansive outdoor decks-make this home ideal for entertaining, whether hosting intimate gatherings or lively soirees. The kitchen continues the theme of exceptional design with a sunlit breakfast nook featuring a gas Jotul stove-perfect for cozy snowy mornings-and offers stunning water views along with direct access to a screened porch. A built-in desk and bookshelf area offer functional elegance, complemented by a spacious walk-in pantry. An expansive, light-filled second floor features generous workspace with multiple desks and remarkable versatility-easily adaptable for additional living space, a custom retreat, or something entirely unique. Unfinished dormer and attic areas offer abundant storage and the potential for a bedroom suite with private bath and walk-in closet. A striking staircase leads to a unique lookout tower above the second floor, offering breathtaking, elevated views of the surrounding ponds and local wildlife-a perfect retreat for quiet reflection or enjoying the natural beauty of the neighborhood. The lower level artfully blends contemporary and light industrial design, featuring two bedrooms positioned for privacy, a generous family/rec room at the center, and seamless access to the outdoors. Step out to a private patio with a fire pit-an idyllic spot to enjoy the tranquil pond and frequent visits from the resident swans. Distinctive architectural details-including custom metal railings, designer exterior lighting, and integrated landscape features-create a harmonious connection between the home and its stunning natural surroundings. The result is a living experience that feels both luxurious and deeply rooted in the beauty of the neighborhood. This neighborhood allows the convenience of living just steps from the vibrant shopping, dining, and cafe scene of The Crossing-an amenity-rich, accessible neighborhood seamlessly connected by a thoughtfully designed trail system that further enhances the unique appeal of this property. This architect-designed residence is a rare blend of architectural artistry, functional luxury, and natural beauty-offering a lifestyle and setting that few can rival! Contact your Realtor for a feature sheet detailing the updates and upgrades for this property.
Contact an agent
Home facts
- Year built:2002
- Listing ID #:12410304
- Added:71 day(s) ago
- Updated:September 25, 2025 at 05:40 PM
Rooms and interior
- Bedrooms:3
- Total bathrooms:4
- Full bathrooms:3
- Half bathrooms:1
- Living area:5,614 sq. ft.
Heating and cooling
- Cooling:Central Air
- Heating:Forced Air, Natural Gas
Structure and exterior
- Year built:2002
- Building area:5,614 sq. ft.
- Lot area:0.23 Acres
Schools
- High school:Centennial High School
- Middle school:Champaign/Middle Call Unit 4 351
- Elementary school:Unit 4 Of Choice
Utilities
- Water:Public
- Sewer:Public Sewer
Finances and disclosures
- Price:$769,900
- Price per sq. ft.:$137.14
- Tax amount:$16,473 (2024)
New listings near 2405 Prairieridge Place
- New
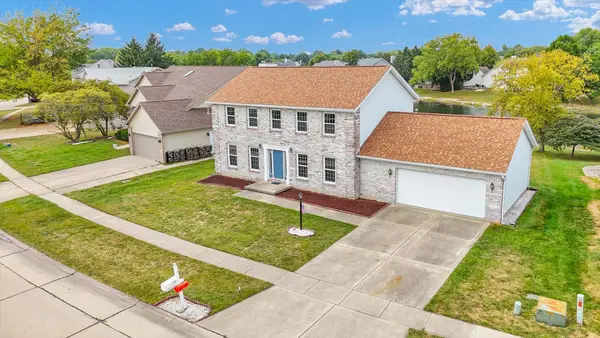 $360,000Active4 beds 3 baths2,294 sq. ft.
$360,000Active4 beds 3 baths2,294 sq. ft.1505 Casselbury Lane, Champaign, IL 61822
MLS# 12432956Listed by: RE/MAX REALTY ASSOCIATES-CHA - New
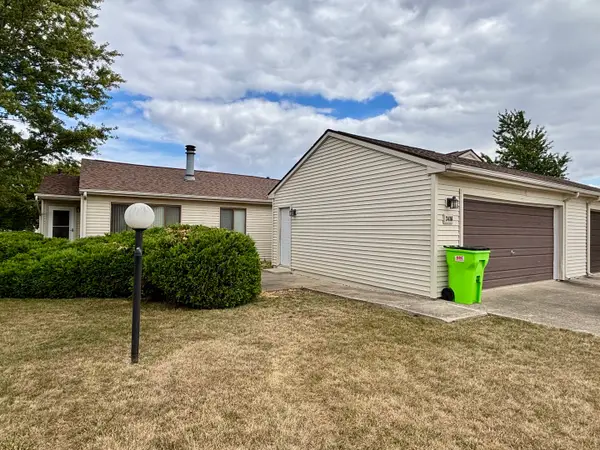 $135,000Active2 beds 1 baths889 sq. ft.
$135,000Active2 beds 1 baths889 sq. ft.2416 Heritage Drive, Champaign, IL 61822
MLS# 12477901Listed by: COLDWELL BANKER R.E. GROUP - New
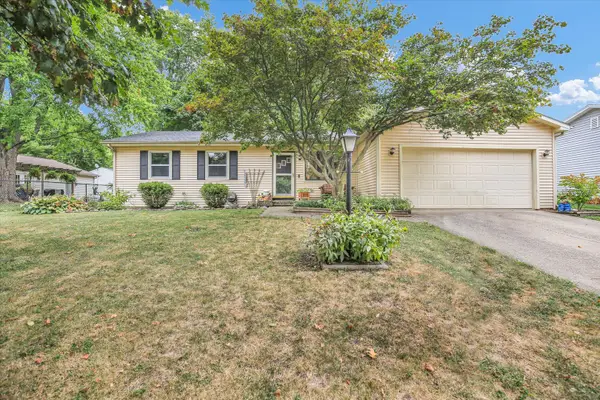 $230,000Active3 beds 2 baths1,319 sq. ft.
$230,000Active3 beds 2 baths1,319 sq. ft.1904 Scottsdale Drive, Champaign, IL 61821
MLS# 12467178Listed by: COLDWELL BANKER R.E. GROUP - Open Sun, 1 to 3pmNew
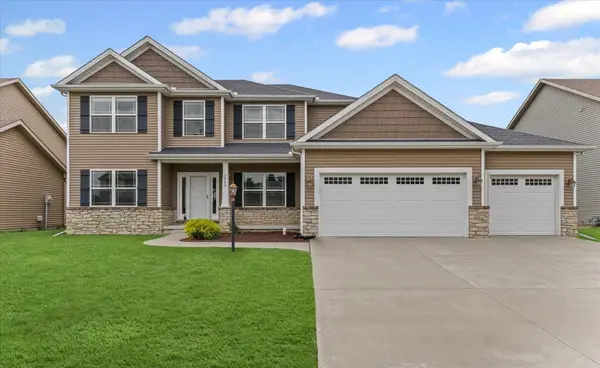 $529,000Active5 beds 4 baths2,514 sq. ft.
$529,000Active5 beds 4 baths2,514 sq. ft.2009 Savanna Drive, Champaign, IL 61822
MLS# 12472993Listed by: KELLER WILLIAMS-TREC - New
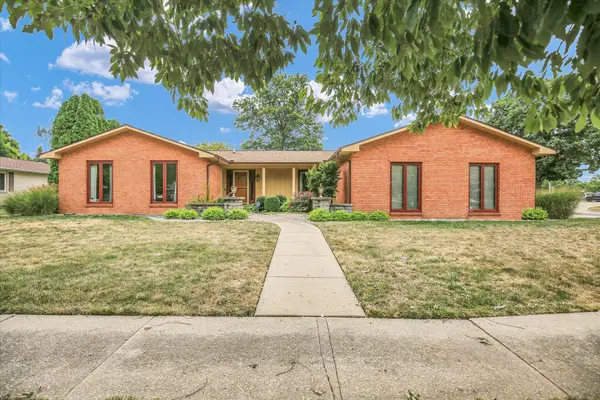 $315,000Active4 beds 2 baths1,911 sq. ft.
$315,000Active4 beds 2 baths1,911 sq. ft.1103 Ross Drive, Champaign, IL 61821
MLS# 12471992Listed by: KELLER WILLIAMS-TREC - Open Sun, 1 to 3pmNew
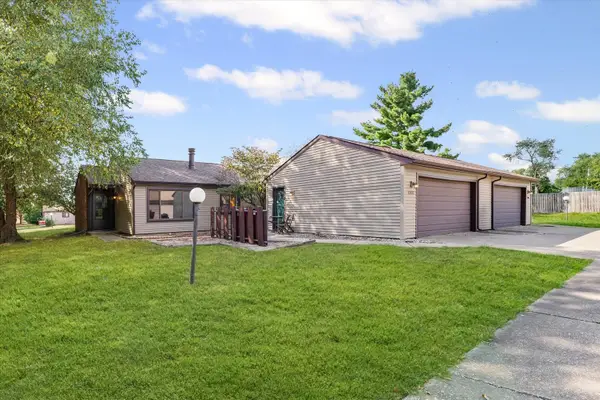 $132,000Active2 beds 1 baths886 sq. ft.
$132,000Active2 beds 1 baths886 sq. ft.2702 Heritage Drive #2702, Champaign, IL 61822
MLS# 12474659Listed by: RE/MAX REALTY ASSOCIATES-CHA - New
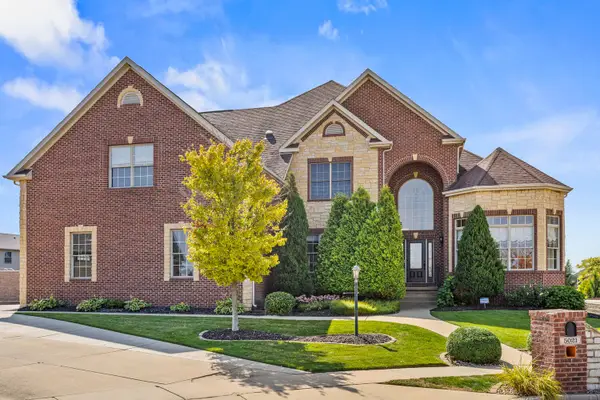 $995,000Active6 beds 5 baths4,659 sq. ft.
$995,000Active6 beds 5 baths4,659 sq. ft.5021 Chestnut Grove Drive, Champaign, IL 61822
MLS# 12450745Listed by: REAL BROKER, LLC 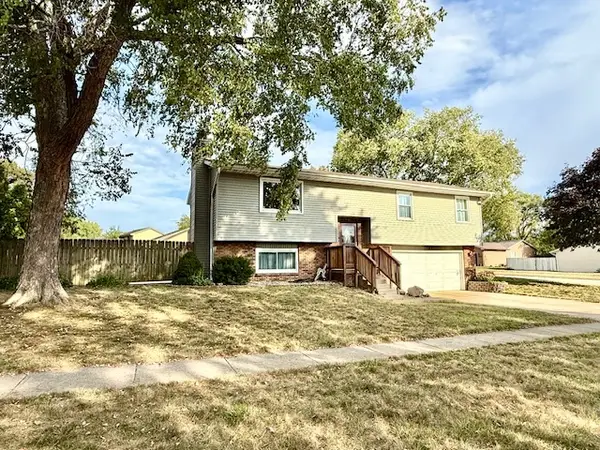 $250,000Pending3 beds 3 baths1,824 sq. ft.
$250,000Pending3 beds 3 baths1,824 sq. ft.702 Pomona Drive, Champaign, IL 61822
MLS# 12448559Listed by: COLDWELL BANKER R.E. GROUP- New
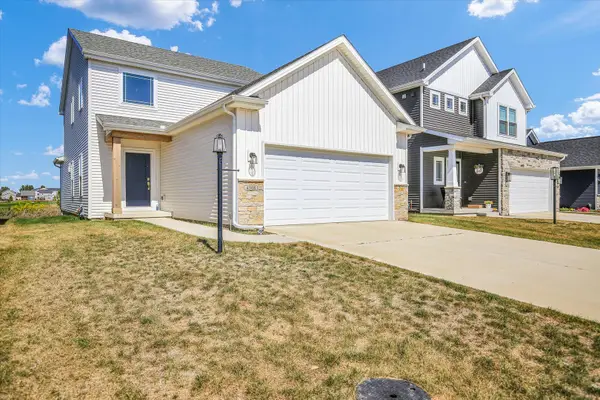 $415,000Active3 beds 3 baths1,873 sq. ft.
$415,000Active3 beds 3 baths1,873 sq. ft.4508 Legends Drive, Champaign, IL 61822
MLS# 12460221Listed by: COLDWELL BANKER R.E. GROUP - New
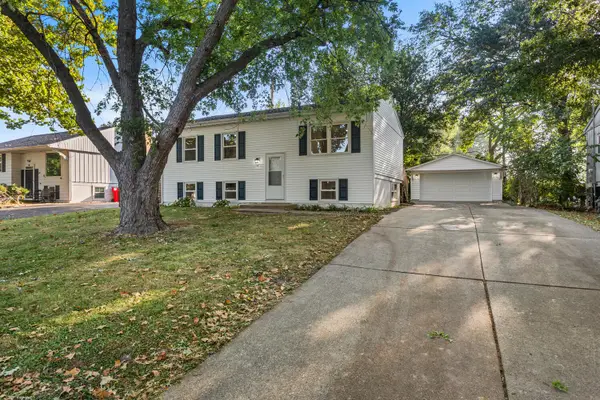 $259,999Active4 beds 2 baths929 sq. ft.
$259,999Active4 beds 2 baths929 sq. ft.806 Scottsdale Drive, Champaign, IL 61821
MLS# 12477473Listed by: TAYLOR REALTY ASSOCIATES
