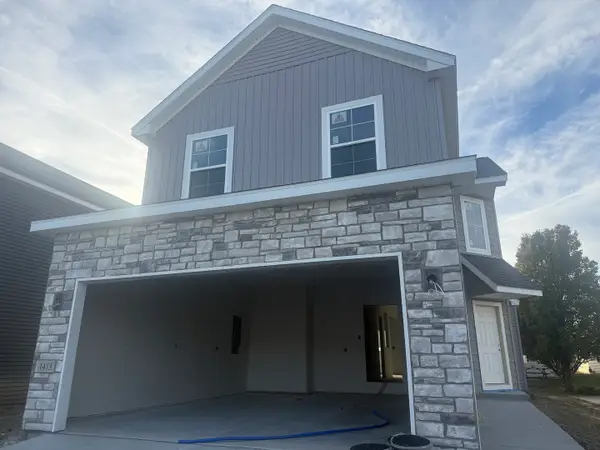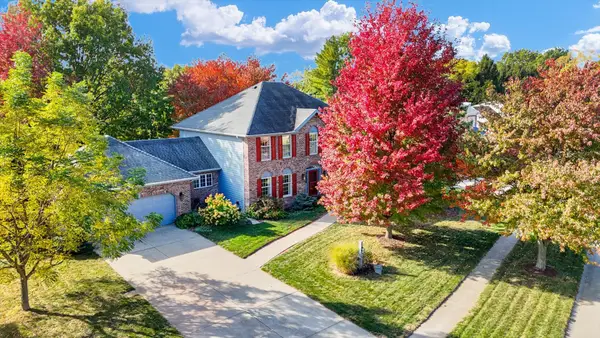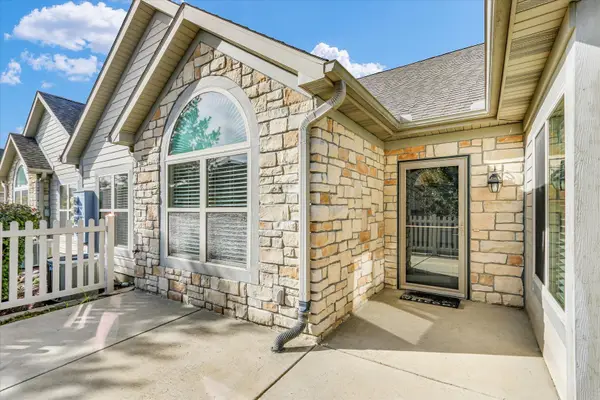707 Brittany Drive, Champaign, IL 61822
Local realty services provided by:Better Homes and Gardens Real Estate Star Homes
707 Brittany Drive,Champaign, IL 61822
$315,000
- 4 Beds
- 3 Baths
- 2,110 sq. ft.
- Single family
- Pending
Listed by: matt difanis, joseph gray
Office: re/max realty associates-cha
MLS#:12509645
Source:MLSNI
Price summary
- Price:$315,000
- Price per sq. ft.:$149.29
- Monthly HOA dues:$8.33
About this home
This beautiful ranch home in Timberline Subdivision is located on the water and ready for you to call it home! The large deck and climate controlled sunroom with three walls of windows offer stunning views of the private pond. The spacious living room features a gas fireplace and is open to the kitchen where you will find newer appliances. Spread out over more than 2,000sqft of living space, this home offers 4 bedrooms and 2 full baths and 1 half bath as well as an oversized, attached 2 car garage. The roof is less than 5 years old and the HVAC system is from 2016. Other features include the crawlspace has been fully encapsulated, the neighborhood features its own Powell Park about a block away with walking paths and playground equipment and the landscaping explodes with color during spring and summer and features a young pear tree in the front yard. Contact your favorite real estate agent today to schedule a showing!
Contact an agent
Home facts
- Year built:1998
- Listing ID #:12509645
- Added:5 day(s) ago
- Updated:November 11, 2025 at 09:09 AM
Rooms and interior
- Bedrooms:4
- Total bathrooms:3
- Full bathrooms:2
- Half bathrooms:1
- Living area:2,110 sq. ft.
Heating and cooling
- Cooling:Central Air
- Heating:Natural Gas
Structure and exterior
- Year built:1998
- Building area:2,110 sq. ft.
- Lot area:0.22 Acres
Schools
- High school:Centennial High School
- Middle school:Unit 4 Of Choice
- Elementary school:Unit 4 Of Choice
Utilities
- Water:Public
- Sewer:Public Sewer
Finances and disclosures
- Price:$315,000
- Price per sq. ft.:$149.29
- Tax amount:$6,133 (2024)
New listings near 707 Brittany Drive
- New
 $100,000Active4 beds 2 baths1,200 sq. ft.
$100,000Active4 beds 2 baths1,200 sq. ft.401 W Bradley Avenue, Champaign, IL 61820
MLS# 12488022Listed by: COLDWELL BANKER R.E. GROUP - New
 $339,900Active4 beds 4 baths1,585 sq. ft.
$339,900Active4 beds 4 baths1,585 sq. ft.1413 Sand Dollar Drive, Champaign, IL 61822
MLS# 12513231Listed by: KELLER WILLIAMS-TREC - New
 $529,900Active4 beds 3 baths2,987 sq. ft.
$529,900Active4 beds 3 baths2,987 sq. ft.4005 Pinecrest Drive, Champaign, IL 61822
MLS# 12508136Listed by: KELLER WILLIAMS-TREC - New
 $125,000Active1 beds 1 baths579 sq. ft.
$125,000Active1 beds 1 baths579 sq. ft.307 N Prairie Street #9, Champaign, IL 61820
MLS# 12513672Listed by: COLDWELL BANKER R.E. GROUP - New
 $209,900Active3 beds 1 baths1,308 sq. ft.
$209,900Active3 beds 1 baths1,308 sq. ft.1420 S Western Avenue, Champaign, IL 61821
MLS# 12486482Listed by: REALTY SELECT ONE - New
 $415,000Active4 beds 3 baths2,047 sq. ft.
$415,000Active4 beds 3 baths2,047 sq. ft.3910 Obsidian Drive, Champaign, IL 61822
MLS# 12500347Listed by: REAL BROKER, LLC - New
 $299,900Active2 beds 2 baths1,888 sq. ft.
$299,900Active2 beds 2 baths1,888 sq. ft.2730 Madelynn Drive, Champaign, IL 61822
MLS# 12508105Listed by: KELLER WILLIAMS-TREC - New
 $195,000Active3 beds 3 baths1,402 sq. ft.
$195,000Active3 beds 3 baths1,402 sq. ft.2113 Sunview Drive #2113, Champaign, IL 61821
MLS# 12512205Listed by: RE/MAX REALTY ASSOCIATES-CHA - New
 $189,000Active3 beds 2 baths975 sq. ft.
$189,000Active3 beds 2 baths975 sq. ft.1309 Maplepark Drive, Champaign, IL 61821
MLS# 12512773Listed by: HOMECOIN.COM - New
 $175,000Active4 beds 2 baths
$175,000Active4 beds 2 baths1507 N Mckinley Avenue, Champaign, IL 61821
MLS# 12452438Listed by: THE REAL ESTATE GROUP,INC
