10 Castle Creek Drive, Charleston, IL 61920
Local realty services provided by:Better Homes and Gardens Real Estate Service First
10 Castle Creek Drive,Charleston, IL 61920
$384,900
- 3 Beds
- 2 Baths
- 1,620 sq. ft.
- Single family
- Pending
Listed by:john inyart
Office:tci realty, llc.
MLS#:6254742
Source:IL_CIBOR
Price summary
- Price:$384,900
- Price per sq. ft.:$237.59
About this home
Attention horse lovers!! Location- location-location... Just 3 minutes from Charleston with easy access to Rt.16 sits this modern three-bedroom, two-bath home on 5.25 acres. This place comes complete with a 36x48 outbuilding set up with garage space, a workshop area, electricity, water, and matted stalls for horses. In addition, there is a covered feeding area, and roughly two and a half acres of the property is already fenced with high tensile smooth wire. In addition, the home has convenient access to the Charleston/Mattoon bike trail as well as the Charleston Country Club.
On the main level of this home, you will find an open concept living room complete with a wood-burning fireplace and gas starter. Rounding out this living space is the dining area, and a well-equipped kitchen. Just steps away there is a nice screened-in porch perfect for enjoying the outdoors anytime. For privacy the sleeping areas are split, with two bedrooms (one currently used as an office) and a bathroom at one end of the home and the master suite complete with jetted tub and shower, a large walk-in closet and the laundry at the other end. The attached 2 car garage adds safety and comfort.
The basement has a warm fresh feel to it. While unfinished, the exterior walls have been sealed, textured, and painted. This area is an open, blank slate which can be designed in any number of ways, 9 ft. ceilings would allow for a very nice, finished look. The basement also has been pre-plumbed for another bathroom and ejector pump.
Recent improvements include a new roof and cupola on the outbuilding; the covered feeding area in the dry lot attached to the outbuilding, and new carpet on the main level of the home.
Contact an agent
Home facts
- Year built:2005
- Listing ID #:6254742
- Added:50 day(s) ago
- Updated:October 21, 2025 at 10:13 AM
Rooms and interior
- Bedrooms:3
- Total bathrooms:2
- Full bathrooms:2
- Living area:1,620 sq. ft.
Heating and cooling
- Cooling:Central Air
- Heating:Forced Air, Gas
Structure and exterior
- Year built:2005
- Building area:1,620 sq. ft.
- Lot area:5.25 Acres
Utilities
- Water:Public
- Sewer:Septic Tank
Finances and disclosures
- Price:$384,900
- Price per sq. ft.:$237.59
- Tax amount:$4,919 (2024)
New listings near 10 Castle Creek Drive
- New
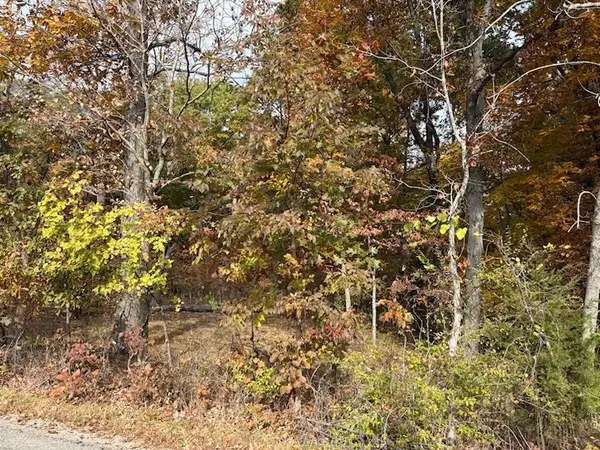 $56,900Active4.29 Acres
$56,900Active4.29 Acres15800 E Cr 420n Road, Charleston, IL 61920
MLS# 6255827Listed by: COLDWELL BANKER CLASSIC REAL ESTATE - New
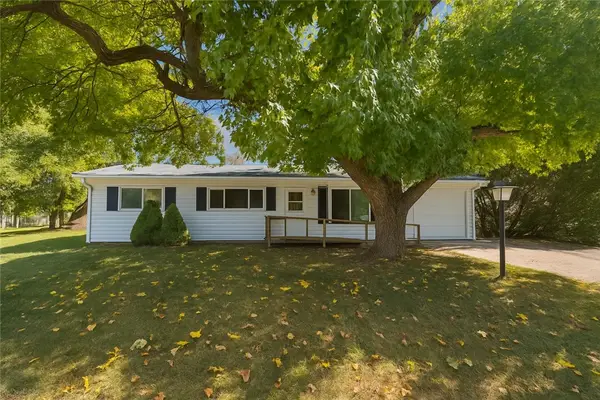 $184,500Active3 beds 1 baths984 sq. ft.
$184,500Active3 beds 1 baths984 sq. ft.929 Reynolds Drive, Charleston, IL 61920
MLS# 6255798Listed by: CENTURY 21 KIMA PROPERTIES - New
 $117,900Active3 beds 1 baths1,134 sq. ft.
$117,900Active3 beds 1 baths1,134 sq. ft.109 N 12th Street, Charleston, IL 61920
MLS# 6255802Listed by: ALL-AMERICAN REALTY - New
 $205,000Active4 beds 2 baths2,016 sq. ft.
$205,000Active4 beds 2 baths2,016 sq. ft.911 W Hayes Avenue, Charleston, IL 61920
MLS# 6255809Listed by: ALL-AMERICAN REALTY - New
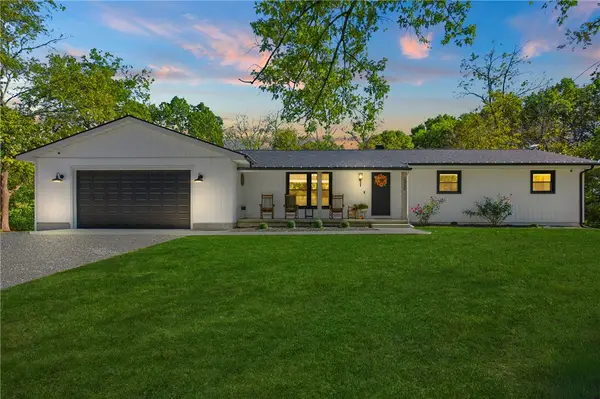 $319,500Active4 beds 2 baths2,309 sq. ft.
$319,500Active4 beds 2 baths2,309 sq. ft.2450 Lincoln Highway Road, Charleston, IL 61920
MLS# 6255756Listed by: COLDWELL BANKER CLASSIC REAL ESTATE - New
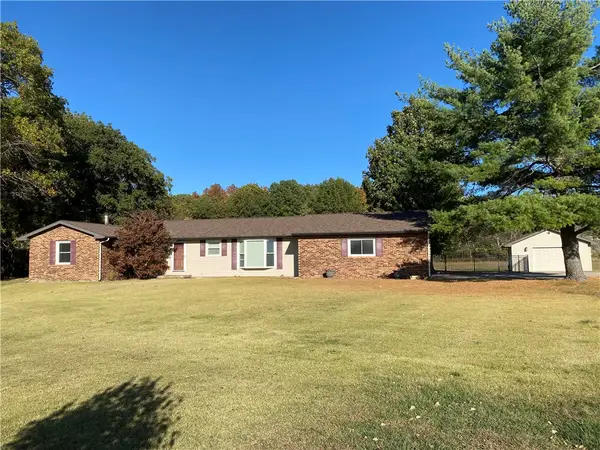 $349,900Active3 beds 3 baths3,750 sq. ft.
$349,900Active3 beds 3 baths3,750 sq. ft.2372 Lincoln Highway Road, Charleston, IL 61920
MLS# 6255766Listed by: ALL-AMERICAN REALTY - New
 $349,900Active3 beds 3 baths3,544 sq. ft.
$349,900Active3 beds 3 baths3,544 sq. ft.6936 Knollcrest Drive, Charleston, IL 61920
MLS# 6255743Listed by: ALL-AMERICAN REALTY - New
 $810,000Active-- beds -- baths1,277 sq. ft.
$810,000Active-- beds -- baths1,277 sq. ft.906/908 Buchanan Avenue, Charleston, IL 61920
MLS# 6255694Listed by: COLDWELL BANKER CLASSIC REAL ESTATE  $240,000Active3 beds 2 baths1,620 sq. ft.
$240,000Active3 beds 2 baths1,620 sq. ft.14839 Plainview Road, Charleston, IL 61920
MLS# 6255606Listed by: DAMMERMAN & ASSOCIATES BENCHMARK REALTY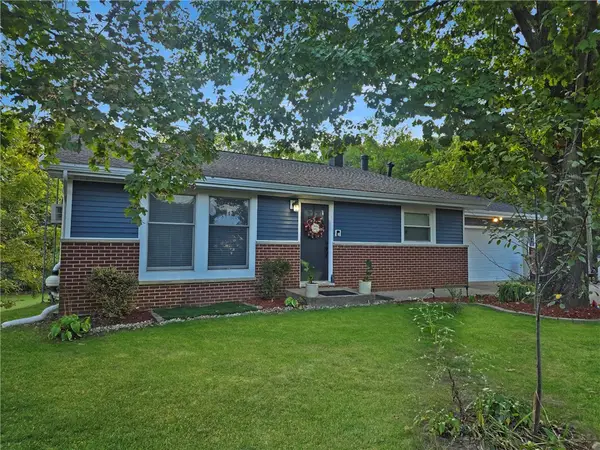 $275,000Active3 beds 2 baths1,579 sq. ft.
$275,000Active3 beds 2 baths1,579 sq. ft.3494 Lincoln Highway Road, Charleston, IL 61920
MLS# 6255538Listed by: CENTURY 21 KIMA PROPERTIES
