911 W Hayes Avenue, Charleston, IL 61920
Local realty services provided by:Better Homes and Gardens Real Estate Service First
911 W Hayes Avenue,Charleston, IL 61920
$205,000
- 4 Beds
- 2 Baths
- 2,016 sq. ft.
- Single family
- Active
Listed by:kristen hutchinson
Office:all-american realty
MLS#:6255809
Source:IL_CIBOR
Price summary
- Price:$205,000
- Price per sq. ft.:$101.69
About this home
Welcome home to this beautiful bi-level that perfectly balances space, comfort, and modern style. With 4 bedrooms and 2 full bathrooms, there’s room for everyone to live, relax, and gather. Upstairs, you’ll find an airy open-concept living space that feels both cozy and connected. The kitchen shines with brand-new stainless steel appliances and a handy pantry, while the dining area flows seamlessly into the living room—perfect for hosting dinner with friends or quiet family evenings. Two bedrooms and a full bath complete this level. Downstairs offers a whole new vibe with two additional bedrooms, another full bath, and a spacious hangout area ideal for movie nights, game nights, a playroom area or just simply unwinding and watching your favorite shows. Outside, enjoy a large backyard that’s ready for crisp fall evening, kids and pets at play, or relaxing on the patio with your morning coffee. A 1-car garage provides convenience and extra storage. Stylish, and functional, this home is the perfect mix of modern updates and everyday comfort. Come see why it might just be the one!
Contact an agent
Home facts
- Year built:1975
- Listing ID #:6255809
- Added:8 day(s) ago
- Updated:November 02, 2025 at 04:09 PM
Rooms and interior
- Bedrooms:4
- Total bathrooms:2
- Full bathrooms:2
- Living area:2,016 sq. ft.
Heating and cooling
- Cooling:Central Air, Whole House Fan
- Heating:Electric
Structure and exterior
- Year built:1975
- Building area:2,016 sq. ft.
- Lot area:0.21 Acres
Utilities
- Water:Public
- Sewer:Public Sewer
Finances and disclosures
- Price:$205,000
- Price per sq. ft.:$101.69
- Tax amount:$2,345 (2024)
New listings near 911 W Hayes Avenue
- New
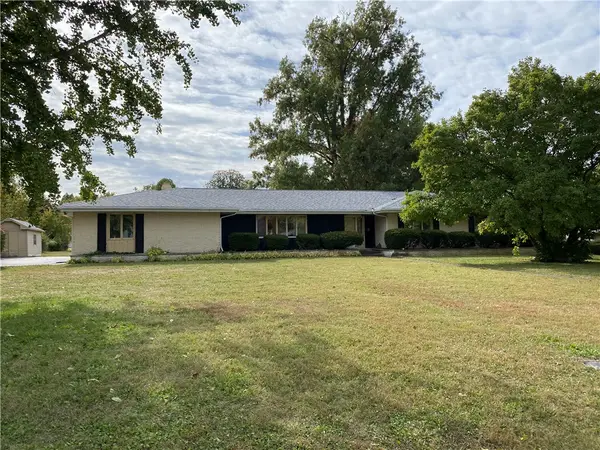 $249,900Active3 beds 3 baths2,511 sq. ft.
$249,900Active3 beds 3 baths2,511 sq. ft.58 Mitchell Avenue, Charleston, IL 61920
MLS# 6255845Listed by: ALL-AMERICAN REALTY - New
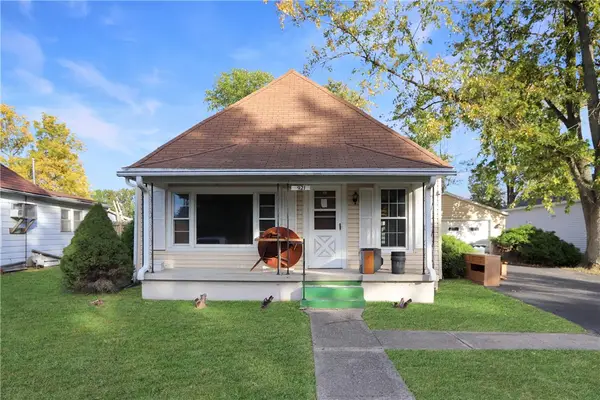 $29,500Active1 beds 1 baths780 sq. ft.
$29,500Active1 beds 1 baths780 sq. ft.921 Reynolds Drive, Charleston, IL 61920
MLS# 6255852Listed by: CENTURY 21 KIMA PROPERTIES - New
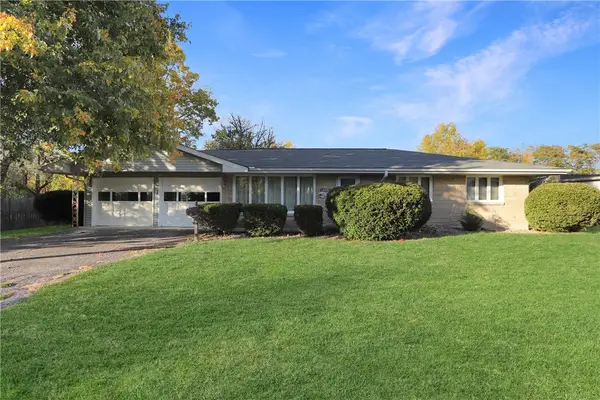 $150,000Active3 beds 2 baths1,307 sq. ft.
$150,000Active3 beds 2 baths1,307 sq. ft.405 Cedar Drive, Charleston, IL 61920
MLS# 6255853Listed by: CENTURY 21 KIMA PROPERTIES 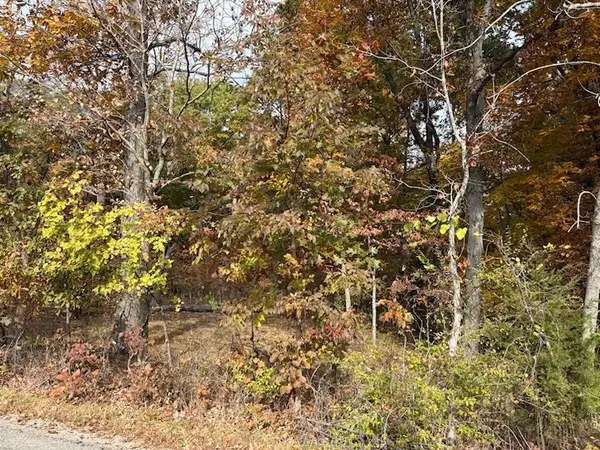 $56,900Pending4.29 Acres
$56,900Pending4.29 Acres1520 E Cr 420n Road, Charleston, IL 61920
MLS# 6255827Listed by: COLDWELL BANKER CLASSIC REAL ESTATE- New
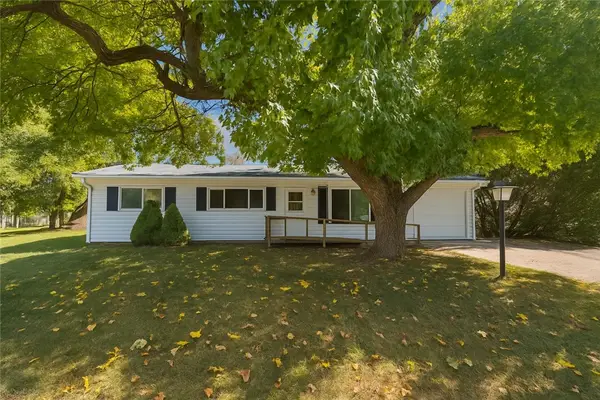 $184,500Active3 beds 1 baths984 sq. ft.
$184,500Active3 beds 1 baths984 sq. ft.929 Reynolds Drive, Charleston, IL 61920
MLS# 6255798Listed by: CENTURY 21 KIMA PROPERTIES - New
 $117,900Active3 beds 1 baths1,134 sq. ft.
$117,900Active3 beds 1 baths1,134 sq. ft.109 N 12th Street, Charleston, IL 61920
MLS# 6255802Listed by: ALL-AMERICAN REALTY - New
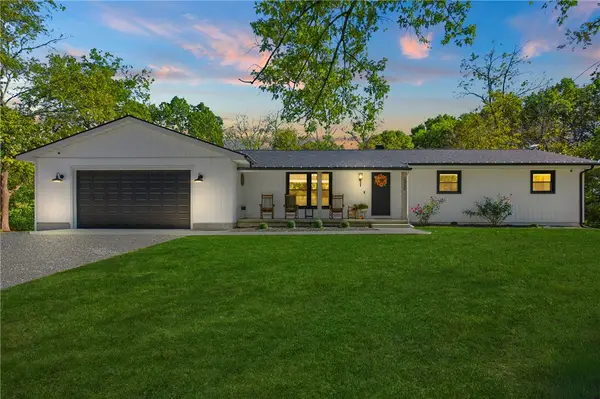 $319,500Active4 beds 2 baths2,309 sq. ft.
$319,500Active4 beds 2 baths2,309 sq. ft.2450 Lincoln Highway Road, Charleston, IL 61920
MLS# 6255756Listed by: COLDWELL BANKER CLASSIC REAL ESTATE - New
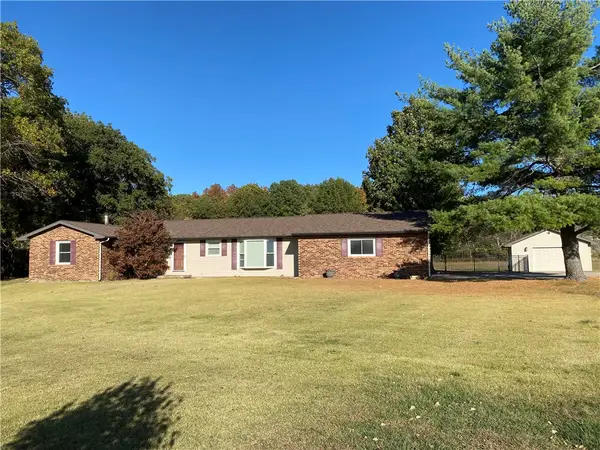 $349,900Active3 beds 3 baths3,750 sq. ft.
$349,900Active3 beds 3 baths3,750 sq. ft.2372 Lincoln Highway Road, Charleston, IL 61920
MLS# 6255766Listed by: ALL-AMERICAN REALTY  $349,900Active3 beds 3 baths3,544 sq. ft.
$349,900Active3 beds 3 baths3,544 sq. ft.6936 Knollcrest Drive, Charleston, IL 61920
MLS# 6255743Listed by: ALL-AMERICAN REALTY
