1007 10th Street, Charleston, IL 61920
Local realty services provided by:Better Homes and Gardens Real Estate Service First
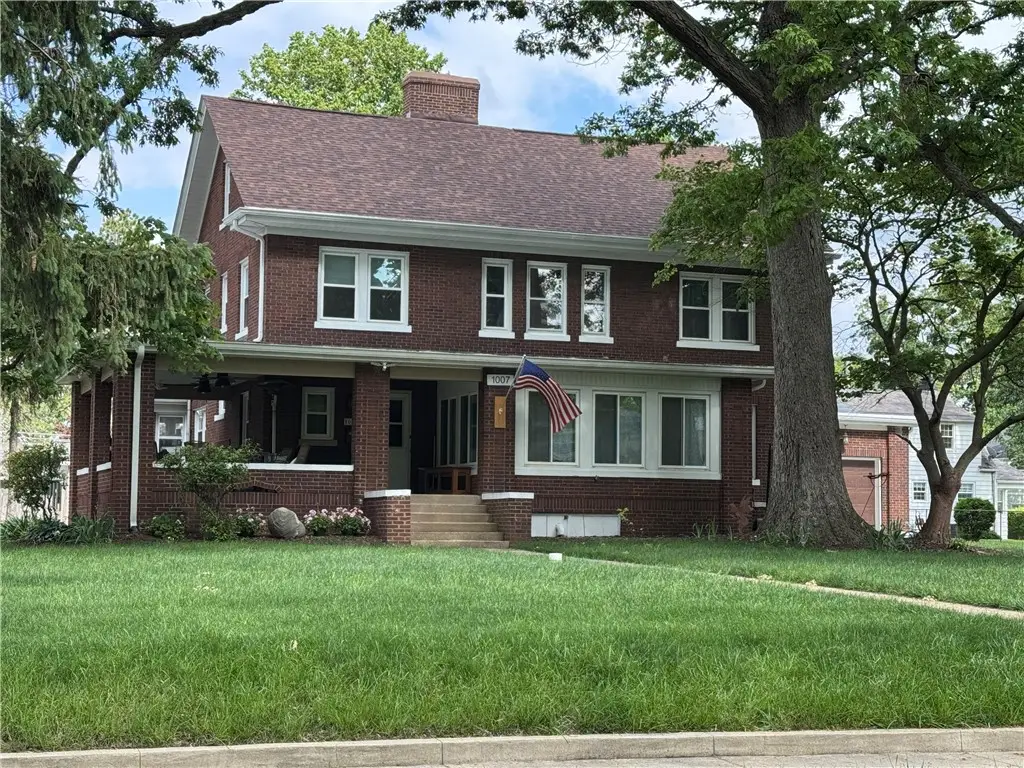
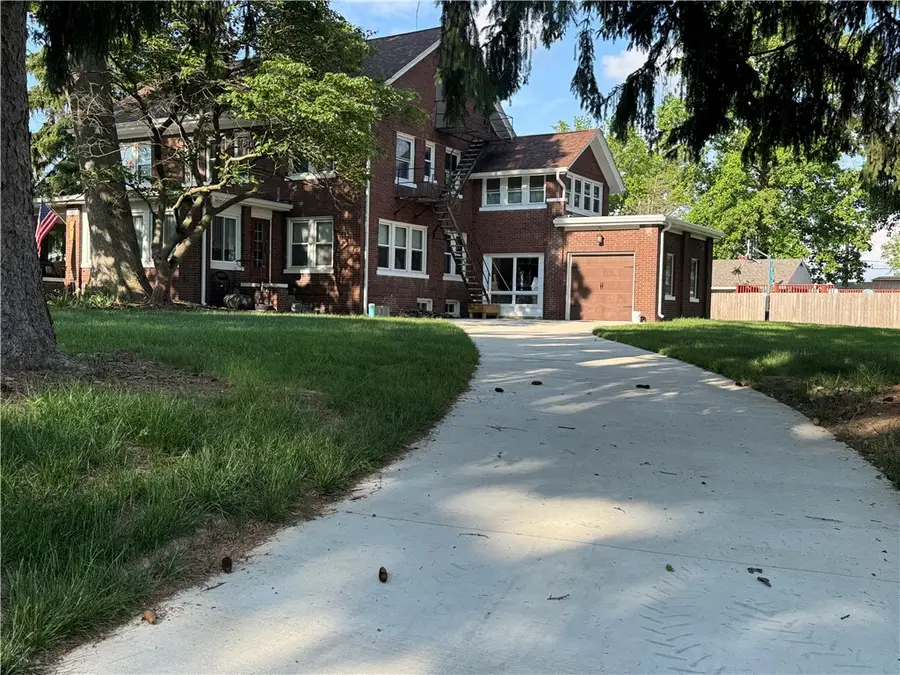
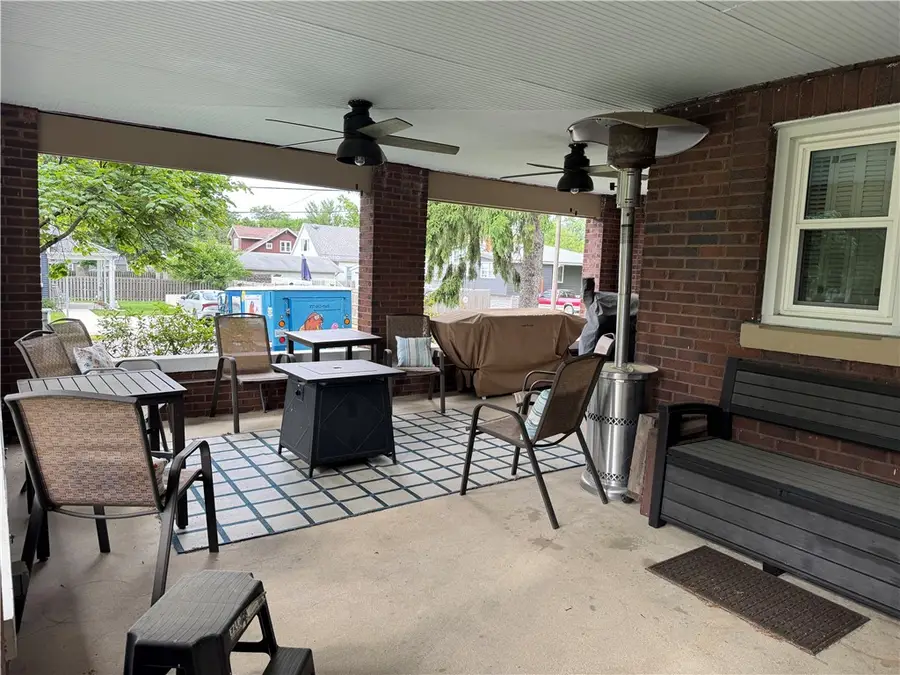
1007 10th Street,Charleston, IL 61920
$299,500
- 4 Beds
- 3 Baths
- 5,346 sq. ft.
- Single family
- Active
Listed by:donna wood
Office:all-american realty
MLS#:6252235
Source:IL_CIBOR
Price summary
- Price:$299,500
- Price per sq. ft.:$56.02
About this home
This is a one-of-a-kind magnificent home to love and enjoy. Many updates since they purchased this home. 2017 new electrical, interior sewer lines, garage support beam; 2018 new AC unit; 2019 new AC unit (second one);2020-2023 replaced 75% of the windows; 2023 new roof, gutters, facia, 2024 new sewer line to city, new concrete driveway from 10th St, and new curb on Taylor Ave; 2017 skim coated and painted ceilings; 2021 brick exterior tuck pointed and sealed & chimney rebuilt. 11'6x18'1 garage holds 1 car and many other items of your choice. Other notable improvements: new breaker boxes totaling 400 amps, wood burning fire place, smoke and carbon detectors hard wired, sauna in basement and plumbing for a full bathroom. You will really appreciate the 9 x 7'4 Dream pantry off the kitchen!!
RESERVED: large kitchen stove, refrigerator and freesers in basement, and washer/dryer or 2nd floor.
Contact an agent
Home facts
- Year built:1945
- Listing Id #:6252235
- Added:72 day(s) ago
- Updated:July 14, 2025 at 03:18 PM
Rooms and interior
- Bedrooms:4
- Total bathrooms:3
- Full bathrooms:2
- Half bathrooms:1
- Living area:5,346 sq. ft.
Heating and cooling
- Cooling:Central Air
- Heating:Gas, Hot Water
Structure and exterior
- Year built:1945
- Building area:5,346 sq. ft.
- Lot area:0.6 Acres
Utilities
- Water:Public
- Sewer:Public Sewer
Finances and disclosures
- Price:$299,500
- Price per sq. ft.:$56.02
- Tax amount:$4,017 (2023)
New listings near 1007 10th Street
- New
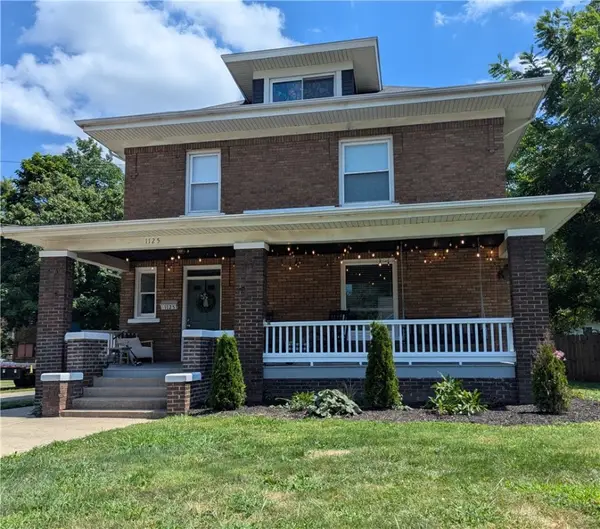 $239,900Active5 beds 4 baths3,170 sq. ft.
$239,900Active5 beds 4 baths3,170 sq. ft.1125 6th Street, Charleston, IL 61920
MLS# 6254358Listed by: TCI REALTY, LLC - New
 $185,000Active3 beds 2 baths1,311 sq. ft.
$185,000Active3 beds 2 baths1,311 sq. ft.908 Briarwood Court, Charleston, IL 61920
MLS# 6254527Listed by: ALL-AMERICAN REALTY - New
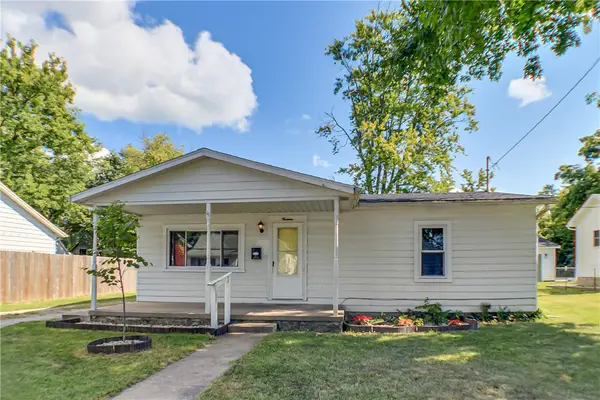 $89,900Active3 beds 1 baths1,190 sq. ft.
$89,900Active3 beds 1 baths1,190 sq. ft.14 Washington Avenue, Charleston, IL 61920
MLS# 6254532Listed by: ALL-AMERICAN REALTY - New
 $349,900Active4 beds 4 baths2,300 sq. ft.
$349,900Active4 beds 4 baths2,300 sq. ft.11465 N County Road 1400 E, Charleston, IL 61920
MLS# 6254529Listed by: CENTURY 21 KIMA PROPERTIES - New
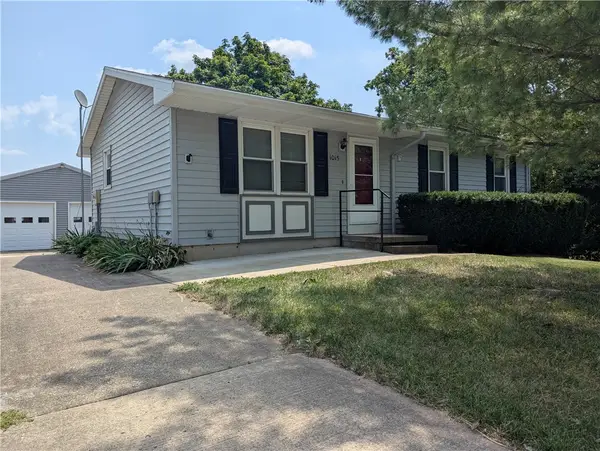 $159,900Active3 beds 2 baths1,800 sq. ft.
$159,900Active3 beds 2 baths1,800 sq. ft.1015 Reynolds Drive, Charleston, IL 61920
MLS# 6252779Listed by: TCI REALTY, LLC - New
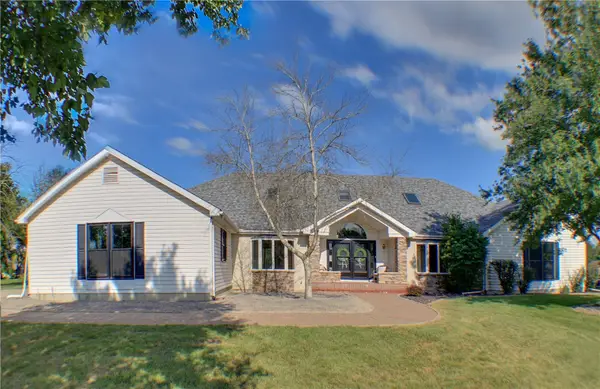 $475,000Active4 beds 3 baths4,904 sq. ft.
$475,000Active4 beds 3 baths4,904 sq. ft.8194 Country Club Road, Charleston, IL 61920
MLS# 6254393Listed by: ALL-AMERICAN REALTY - New
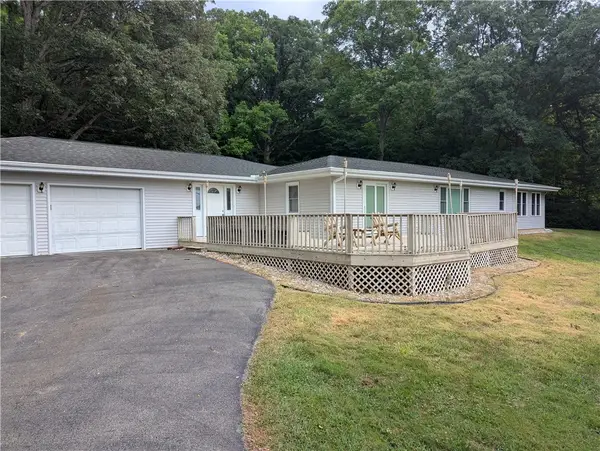 $297,000Active3 beds 2 baths2,160 sq. ft.
$297,000Active3 beds 2 baths2,160 sq. ft.5830 County Road 1800e (cardinal Lane), Charleston, IL 61920
MLS# 6254306Listed by: TCI REALTY, LLC - New
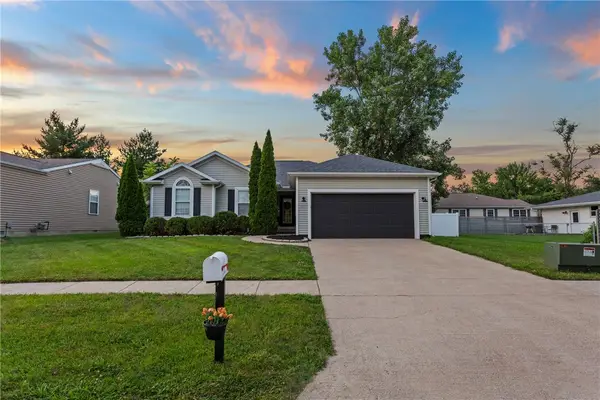 $229,000Active3 beds 2 baths1,588 sq. ft.
$229,000Active3 beds 2 baths1,588 sq. ft.919 Woodberry Lane, Charleston, IL 61920
MLS# 6254446Listed by: KELLER WILLIAMS-TREC 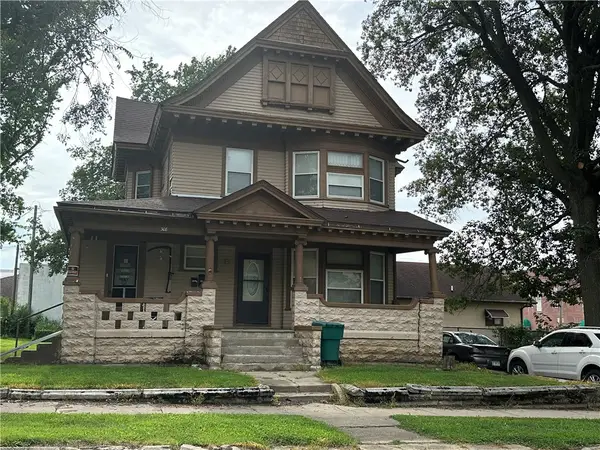 $47,000Active-- beds -- baths2,018 sq. ft.
$47,000Active-- beds -- baths2,018 sq. ft.308 7th Street, Charleston, IL 61920
MLS# 6254386Listed by: COLDWELL BANKER CLASSIC REAL ESTATE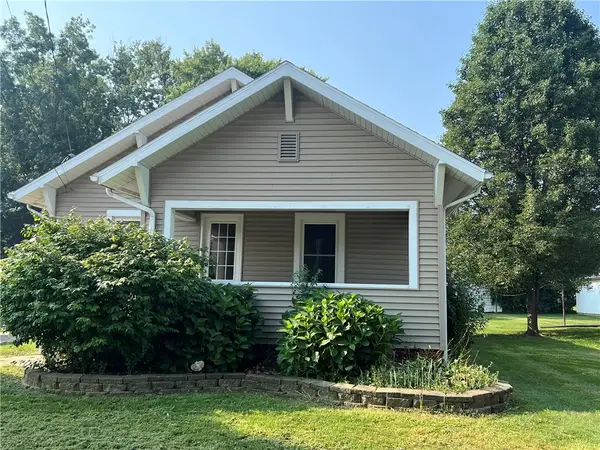 $84,900Active2 beds 1 baths936 sq. ft.
$84,900Active2 beds 1 baths936 sq. ft.306 Polk Avenue, Charleston, IL 61920
MLS# 6254376Listed by: ALL-AMERICAN REALTY
