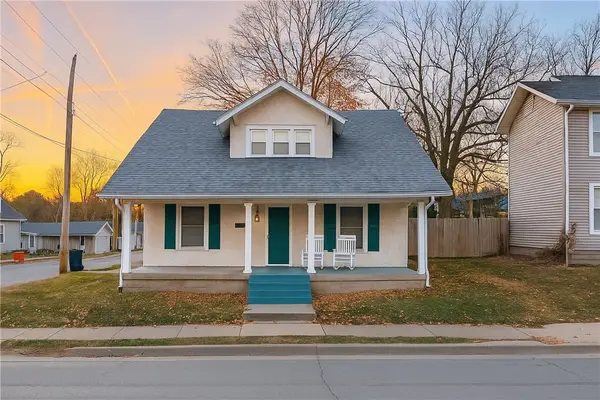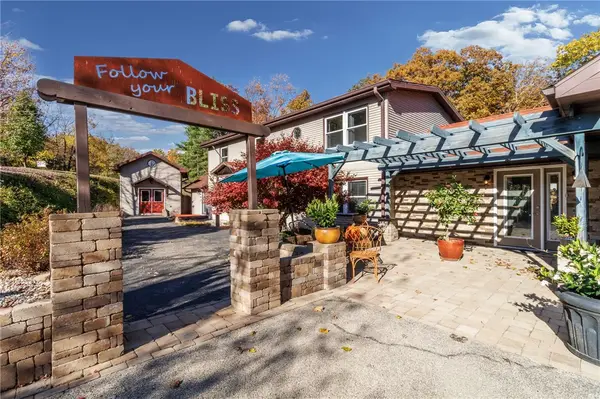8194 Country Club Road, Charleston, IL 61920
Local realty services provided by:Better Homes and Gardens Real Estate Service First
8194 Country Club Road,Charleston, IL 61920
$435,000
- 4 Beds
- 3 Baths
- 4,904 sq. ft.
- Single family
- Pending
Listed by: kristen hutchinson
Office: all-american realty
MLS#:6254393
Source:IL_CIBOR
Price summary
- Price:$435,000
- Price per sq. ft.:$88.7
About this home
Welcome to this stunning home on 1.41 acres overlooking hole #4 of the Charleston Country Club. With nearly 5,000 sq. ft. of living space, this property offers the perfect balance of comfort, style, and functionality. As you enter through the double front doors and into the two-story foyer, you will find 4 spacious bedrooms and 2.5 bathrooms, including a main floor master suite featuring dual sinks, his-and-her closets, and plenty of room to relax. The open-concept kitchen and living area flows seamlessly into the eat-in dining space, all with picturesque views of the golf course. A beautiful sunroom opens to the back patio, creating the ideal setting for indoor-outdoor living. Completing the main floor is another bedroom, which could be used as an at home office and a large dining room; perfect for large gatherings and entertaining. Upstairs, two oversized bedrooms share a full bathroom, offering privacy and space for family or guests. The finished basement expands your living options with another large family room, a bar for entertaining, a potential workout room, and the possibility of 2 additional bedrooms. This home has been thoughtfully maintained and upgraded with countless improvements, including paid-off solar panels, new mini splits upstairs, main AC (3 years old), new tankless hot water heater, a roof just 4 years old, replacement windows, new front door, freshly painted interior, new luxury vinyl flooring and carpet within the last 5 years, new garage doors and lifts (2022/2023), a Ring security floodlight, and an invisible fence system. From golf course views to modern updates and expansive living space, this home truly offers it all. Don’t miss your chance to make it yours!
Contact an agent
Home facts
- Year built:1991
- Listing ID #:6254393
- Added:99 day(s) ago
- Updated:November 15, 2025 at 03:20 PM
Rooms and interior
- Bedrooms:4
- Total bathrooms:3
- Full bathrooms:2
- Half bathrooms:1
- Living area:4,904 sq. ft.
Heating and cooling
- Cooling:Central Air
- Heating:Gas
Structure and exterior
- Year built:1991
- Building area:4,904 sq. ft.
- Lot area:1.41 Acres
Utilities
- Water:Public
- Sewer:Septic Tank
Finances and disclosures
- Price:$435,000
- Price per sq. ft.:$88.7
New listings near 8194 Country Club Road
- New
 $89,900Active4 beds 3 baths1,639 sq. ft.
$89,900Active4 beds 3 baths1,639 sq. ft.620 4th Street, Charleston, IL 61920
MLS# 6256174Listed by: CENTURY 21 KIMA PROPERTIES - New
 $239,900Active3 beds 2 baths1,932 sq. ft.
$239,900Active3 beds 2 baths1,932 sq. ft.2518 Village Road, Charleston, IL 61920
MLS# 6255949Listed by: TCI REALTY, LLC - New
 $85,000Active3 beds 1 baths1,041 sq. ft.
$85,000Active3 beds 1 baths1,041 sq. ft.123 W. Jackson Avenue, Charleston, IL 61920
MLS# 6256143Listed by: PREMIER REALTORS - New
 $32,500Active2 beds 1 baths1,087 sq. ft.
$32,500Active2 beds 1 baths1,087 sq. ft.685 14th Street, Charleston, IL 61920
MLS# 6256140Listed by: KELLER WILLIAMS-TREC - New
 $285,000Active5 beds 3 baths2,442 sq. ft.
$285,000Active5 beds 3 baths2,442 sq. ft.1742 Mccomb Street, Charleston, IL 61920
MLS# 6256118Listed by: ALL-AMERICAN REALTY - New
 $339,000Active5 beds 4 baths3,346 sq. ft.
$339,000Active5 beds 4 baths3,346 sq. ft.1807 Reynolds Drive, Charleston, IL 61920
MLS# 6256035Listed by: TCI REALTY, LLC - New
 $182,900Active3 beds 2 baths1,248 sq. ft.
$182,900Active3 beds 2 baths1,248 sq. ft.2102 Hidden Lake Court, Charleston, IL 61920
MLS# 6256068Listed by: CENTURY 21 KIMA PROPERTIES - New
 $250,000Active4 beds 3 baths2,088 sq. ft.
$250,000Active4 beds 3 baths2,088 sq. ft.2139 Douglas Street, Charleston, IL 61920
MLS# 6256054Listed by: FULL CIRCLE REALTY - New
 $559,500Active3 beds 3 baths3,490 sq. ft.
$559,500Active3 beds 3 baths3,490 sq. ft.18421 Chief Road, Charleston, IL 61920
MLS# 6256011Listed by: C21 REALTY CONCEPTS - New
 $67,500Active4 beds 2 baths1,382 sq. ft.
$67,500Active4 beds 2 baths1,382 sq. ft.1609 9th Street, Charleston, IL 61920
MLS# 6256044Listed by: KELLER WILLIAMS-TREC
