1418 10th Street, Charleston, IL 61920
Local realty services provided by:Better Homes and Gardens Real Estate Service First
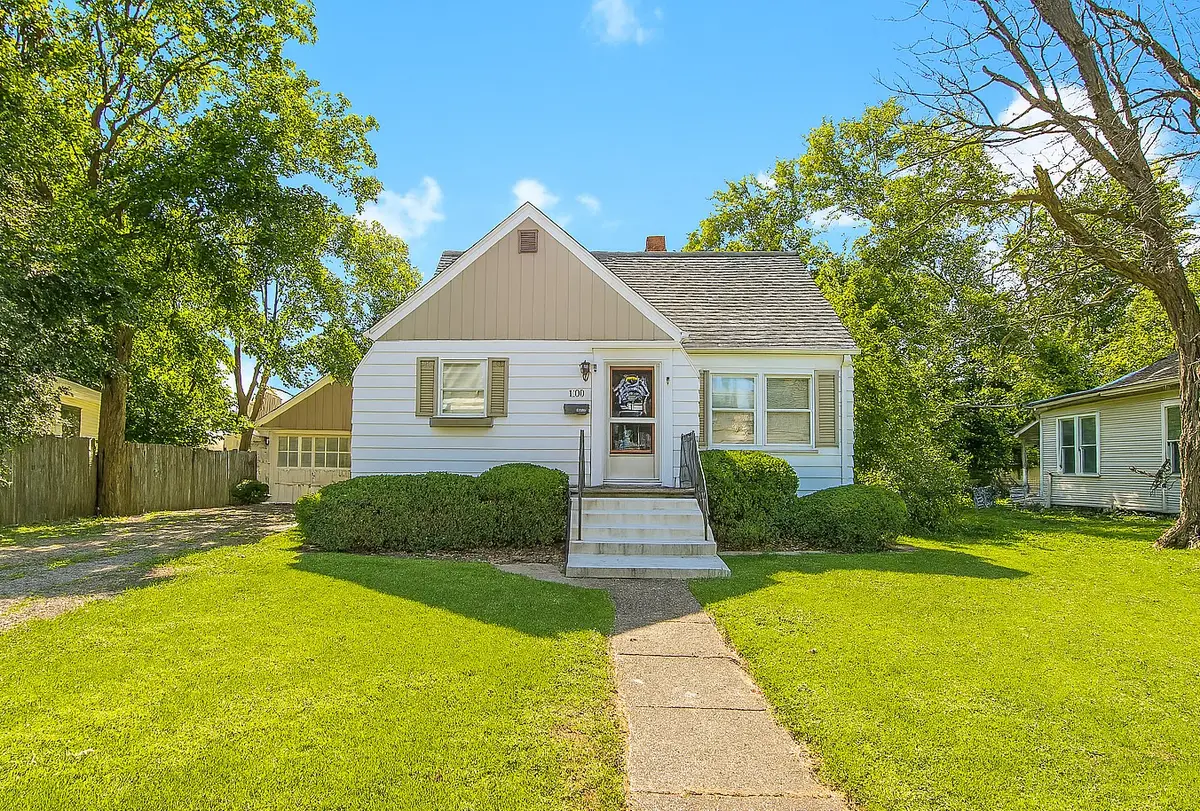

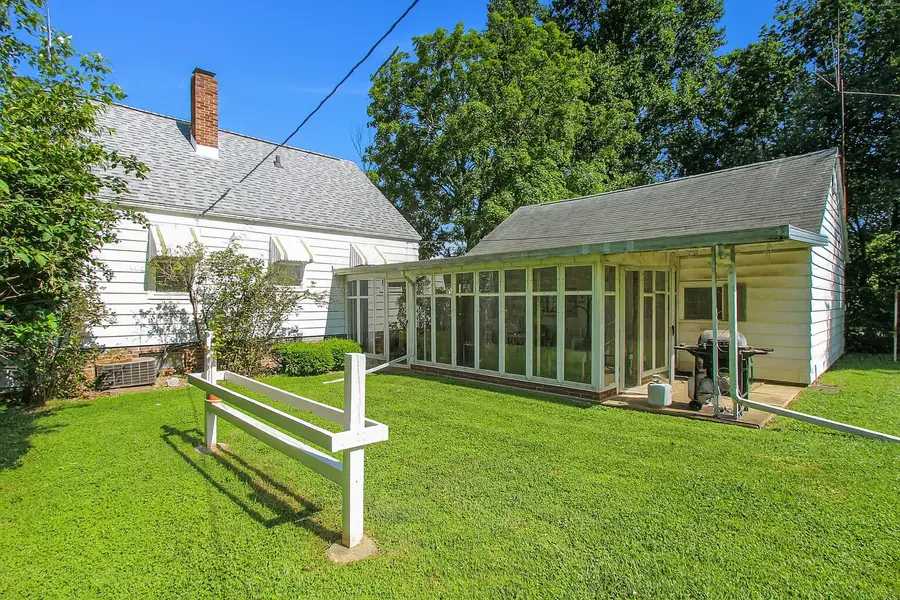
1418 10th Street,Charleston, IL 61920
$133,000
- 3 Beds
- 2 Baths
- 2,069 sq. ft.
- Single family
- Pending
Listed by:jennifer swensen
Office:century 21 kima properties
MLS#:6253134
Source:IL_CIBOR
Price summary
- Price:$133,000
- Price per sq. ft.:$64.28
About this home
Charming 3-Bedroom Cape Cod with Finished Basement & Enclosed Patio
Welcome to 1418 10th Street — a well-kept 3-bedroom, 2-bathroom home that offers comfortable living with a thoughtful layout and bonus spaces for entertaining or relaxing. Inside, you'll find a bright living area with original hardwood floors and ample natural light. The main level includes two bedrooms, a full bath, and a cozy kitchen that flows into the living and dining spaces.
Downstairs, the finished basement expands your living options with a full second kitchen, family room, and an additional bathroom — perfect for guests, entertaining, or extended living.
Enjoy the outdoors in the beautiful backyard featuring a glass-enclosed patio that connects the home to a two-car detached garage. Whether you're hosting a gathering or enjoying a quiet morning, this space is a true highlight.
Conveniently located near local amenities, this home combines function and charm with room to make it your own. Don’t miss your chance to view this inviting property
Contact an agent
Home facts
- Year built:1947
- Listing Id #:6253134
- Added:29 day(s) ago
- Updated:August 11, 2025 at 10:06 AM
Rooms and interior
- Bedrooms:3
- Total bathrooms:2
- Full bathrooms:1
- Half bathrooms:1
- Living area:2,069 sq. ft.
Heating and cooling
- Cooling:Central Air
- Heating:Forced Air, Gas
Structure and exterior
- Year built:1947
- Building area:2,069 sq. ft.
- Lot area:0.21 Acres
Utilities
- Water:Public
- Sewer:Public Sewer
Finances and disclosures
- Price:$133,000
- Price per sq. ft.:$64.28
- Tax amount:$1,602 (2024)
New listings near 1418 10th Street
- New
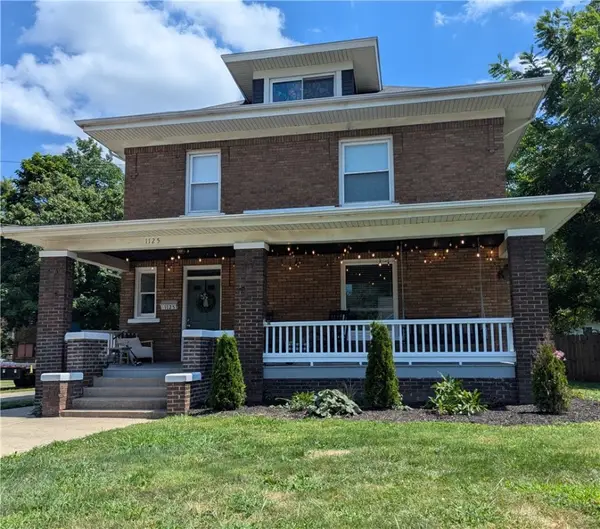 $239,900Active5 beds 4 baths3,170 sq. ft.
$239,900Active5 beds 4 baths3,170 sq. ft.1125 6th Street, Charleston, IL 61920
MLS# 6254358Listed by: TCI REALTY, LLC - New
 $185,000Active3 beds 2 baths1,311 sq. ft.
$185,000Active3 beds 2 baths1,311 sq. ft.908 Briarwood Court, Charleston, IL 61920
MLS# 6254527Listed by: ALL-AMERICAN REALTY - New
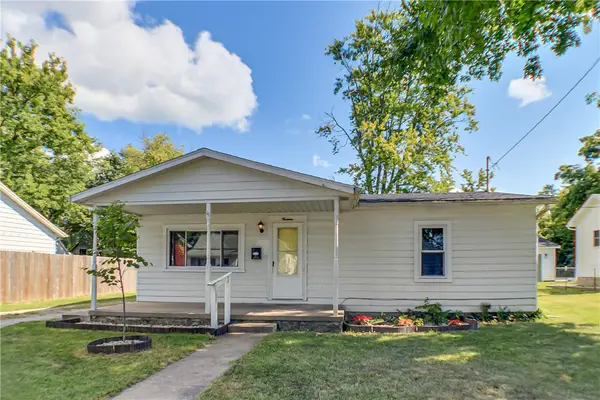 $89,900Active3 beds 1 baths1,190 sq. ft.
$89,900Active3 beds 1 baths1,190 sq. ft.14 Washington Avenue, Charleston, IL 61920
MLS# 6254532Listed by: ALL-AMERICAN REALTY - New
 $349,900Active4 beds 4 baths2,300 sq. ft.
$349,900Active4 beds 4 baths2,300 sq. ft.11465 N County Road 1400 E, Charleston, IL 61920
MLS# 6254529Listed by: CENTURY 21 KIMA PROPERTIES - New
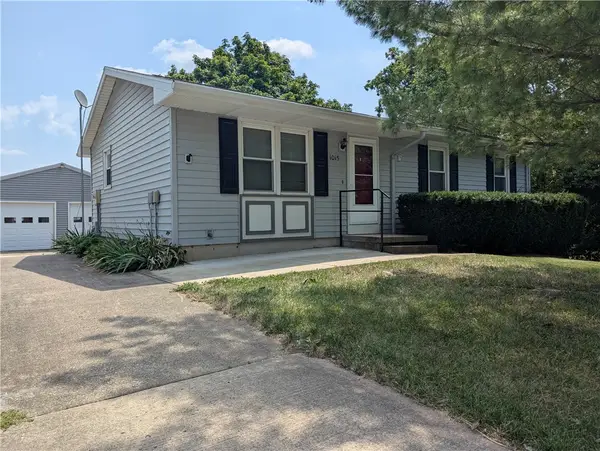 $159,900Active3 beds 2 baths1,800 sq. ft.
$159,900Active3 beds 2 baths1,800 sq. ft.1015 Reynolds Drive, Charleston, IL 61920
MLS# 6252779Listed by: TCI REALTY, LLC - New
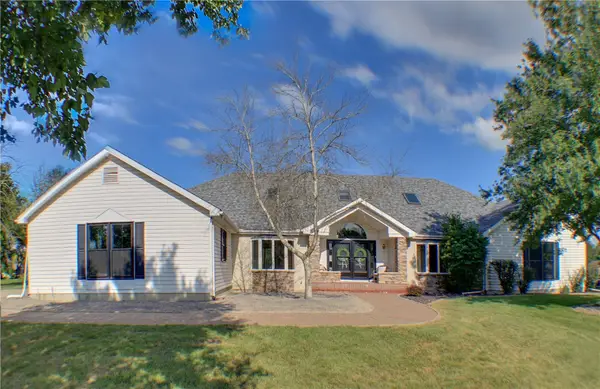 $475,000Active4 beds 3 baths4,904 sq. ft.
$475,000Active4 beds 3 baths4,904 sq. ft.8194 Country Club Road, Charleston, IL 61920
MLS# 6254393Listed by: ALL-AMERICAN REALTY - New
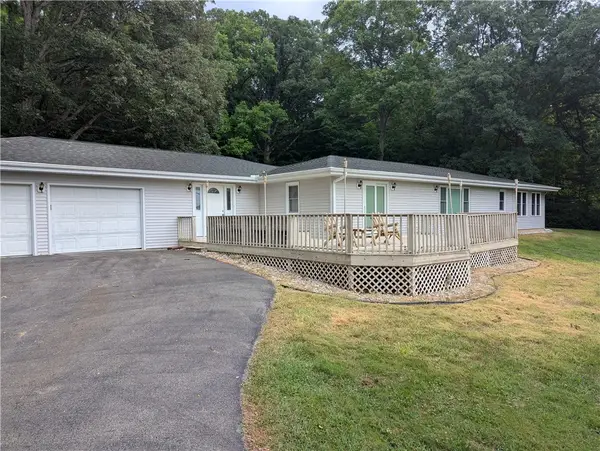 $297,000Active3 beds 2 baths2,160 sq. ft.
$297,000Active3 beds 2 baths2,160 sq. ft.5830 County Road 1800e (cardinal Lane), Charleston, IL 61920
MLS# 6254306Listed by: TCI REALTY, LLC - New
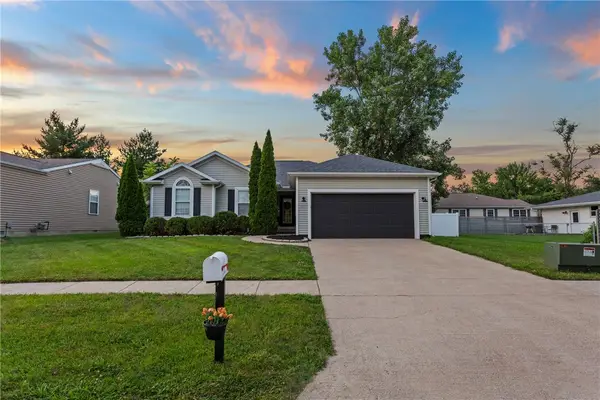 $229,000Active3 beds 2 baths1,588 sq. ft.
$229,000Active3 beds 2 baths1,588 sq. ft.919 Woodberry Lane, Charleston, IL 61920
MLS# 6254446Listed by: KELLER WILLIAMS-TREC 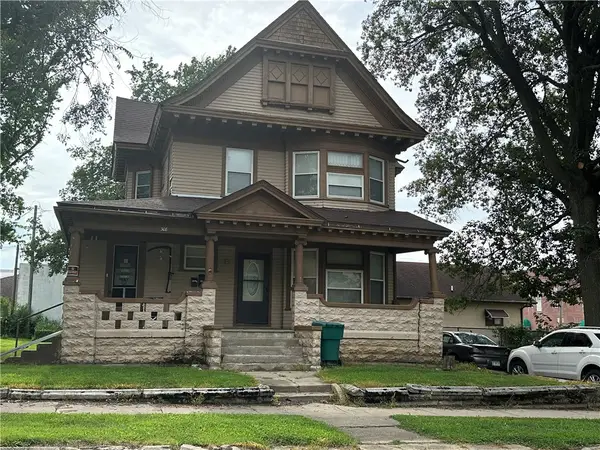 $47,000Active-- beds -- baths2,018 sq. ft.
$47,000Active-- beds -- baths2,018 sq. ft.308 7th Street, Charleston, IL 61920
MLS# 6254386Listed by: COLDWELL BANKER CLASSIC REAL ESTATE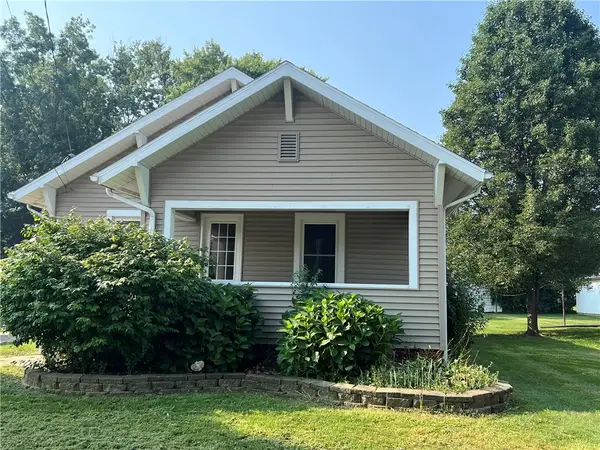 $84,900Active2 beds 1 baths936 sq. ft.
$84,900Active2 beds 1 baths936 sq. ft.306 Polk Avenue, Charleston, IL 61920
MLS# 6254376Listed by: ALL-AMERICAN REALTY
