2236 Seneca Drive, Charleston, IL 61920
Local realty services provided by:Better Homes and Gardens Real Estate Service First
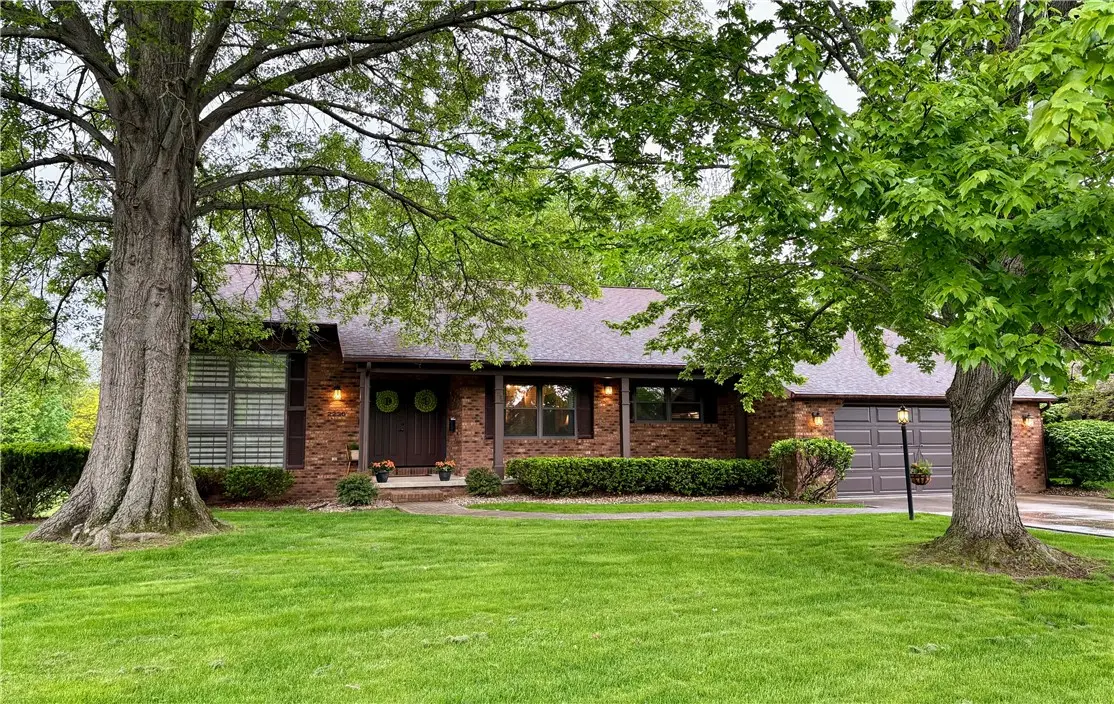
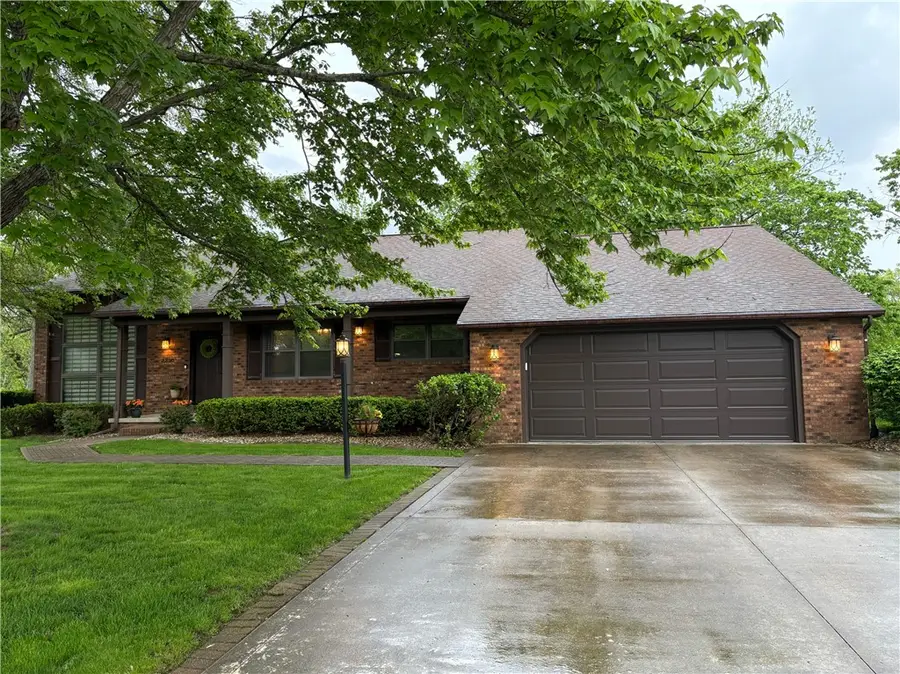
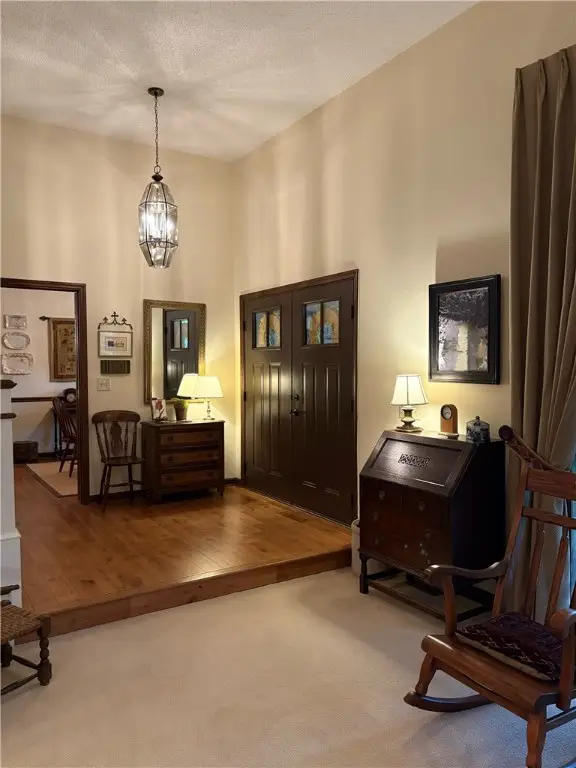
2236 Seneca Drive,Charleston, IL 61920
$355,000
- 4 Beds
- 3 Baths
- 2,976 sq. ft.
- Single family
- Active
Listed by:kathy spence
Office:all-american realty
MLS#:6251968
Source:IL_CIBOR
Price summary
- Price:$355,000
- Price per sq. ft.:$119.29
About this home
AS YOU STEP INSIDE THE HOME YOU WILL APPRECIATE THE CARE THAT HAS BEEN GIVEN TO THE DETAILS. From the large entry you step down into the nice formal living room with a lot of natural light. You'll enjoy entertaining family and friends in the dining room. You'll appreciate the large kitchen with lots of cabinets and nice granite countertops and all appliances will stay. Upstairs there are 3 bedrooms and 2 bathrooms. The fireplaced family room in the lower level has plenty of space to have family gatherings. The lower level also has a space for a home office or craft area. Total square footage is 3037 and without basement it is 2284.50. There are very nice views from each room of Lake Glenwood. To complete this wonderful home is a large screened porch for you to have your morning coffee or meals on and enjoy the view of the lake. This well-maintained home is a perfect place to call home! Don't let this home slip by! Give your Realtor a call and schedule an appointment today! HOA dues $100.00/year. OWNERS REQUEST YOU REMOVE SHOES BEFORE TOURING HOME.
Contact an agent
Home facts
- Year built:1980
- Listing Id #:6251968
- Added:93 day(s) ago
- Updated:July 14, 2025 at 03:18 PM
Rooms and interior
- Bedrooms:4
- Total bathrooms:3
- Full bathrooms:3
- Living area:2,976 sq. ft.
Heating and cooling
- Cooling:Central Air
- Heating:Forced Air, Gas
Structure and exterior
- Year built:1980
- Building area:2,976 sq. ft.
- Lot area:0.4 Acres
Utilities
- Water:Public
- Sewer:Public Sewer
Finances and disclosures
- Price:$355,000
- Price per sq. ft.:$119.29
- Tax amount:$6,598 (2023)
New listings near 2236 Seneca Drive
- New
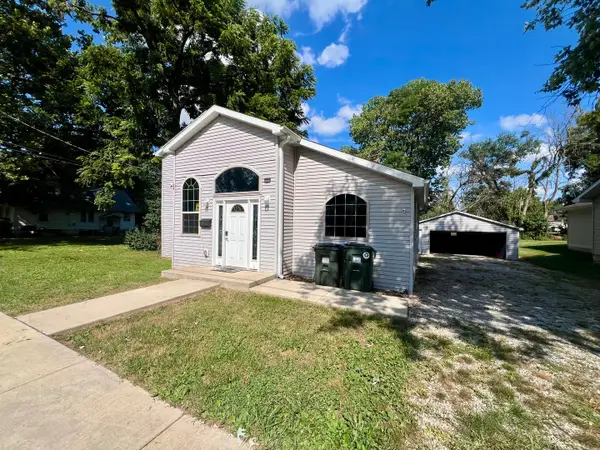 $224,900Active4 beds 3 baths1,671 sq. ft.
$224,900Active4 beds 3 baths1,671 sq. ft.943 2nd Street, Charleston, IL 61920
MLS# 12445536Listed by: RYAN DALLAS REAL ESTATE - New
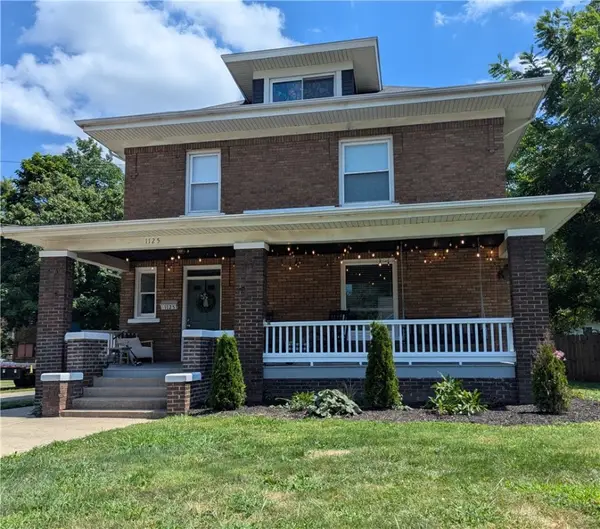 $239,900Active5 beds 4 baths3,170 sq. ft.
$239,900Active5 beds 4 baths3,170 sq. ft.1125 6th Street, Charleston, IL 61920
MLS# 6254358Listed by: TCI REALTY, LLC - New
 $185,000Active3 beds 2 baths1,311 sq. ft.
$185,000Active3 beds 2 baths1,311 sq. ft.908 Briarwood Court, Charleston, IL 61920
MLS# 6254527Listed by: ALL-AMERICAN REALTY - New
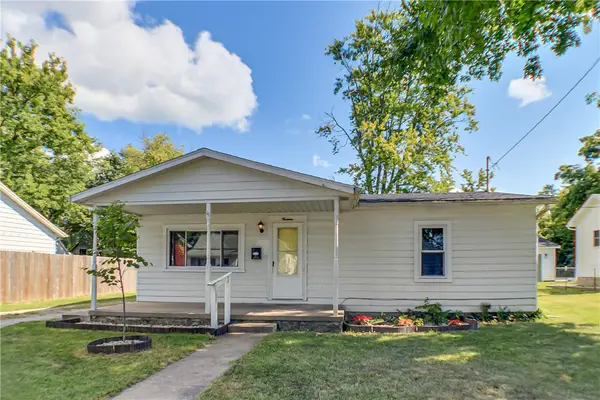 $89,900Active3 beds 1 baths1,190 sq. ft.
$89,900Active3 beds 1 baths1,190 sq. ft.14 Washington Avenue, Charleston, IL 61920
MLS# 6254532Listed by: ALL-AMERICAN REALTY - New
 $349,900Active4 beds 4 baths2,300 sq. ft.
$349,900Active4 beds 4 baths2,300 sq. ft.11465 N County Road 1400 E, Charleston, IL 61920
MLS# 6254529Listed by: CENTURY 21 KIMA PROPERTIES - New
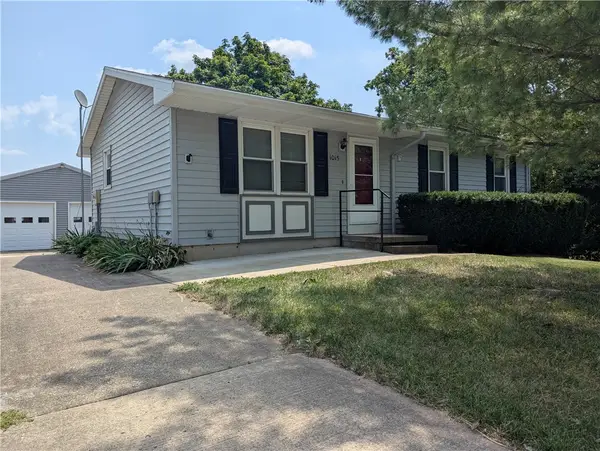 $159,900Active3 beds 2 baths1,800 sq. ft.
$159,900Active3 beds 2 baths1,800 sq. ft.1015 Reynolds Drive, Charleston, IL 61920
MLS# 6252779Listed by: TCI REALTY, LLC - New
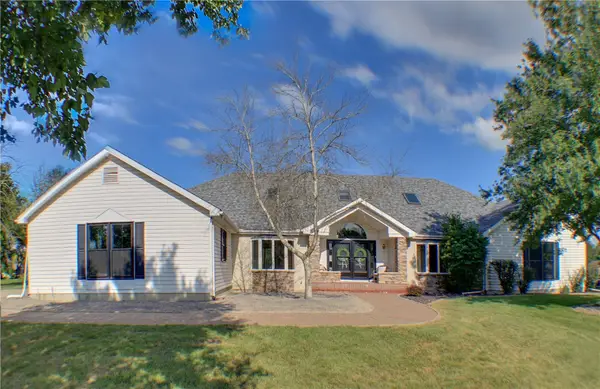 $475,000Active4 beds 3 baths4,904 sq. ft.
$475,000Active4 beds 3 baths4,904 sq. ft.8194 Country Club Road, Charleston, IL 61920
MLS# 6254393Listed by: ALL-AMERICAN REALTY - New
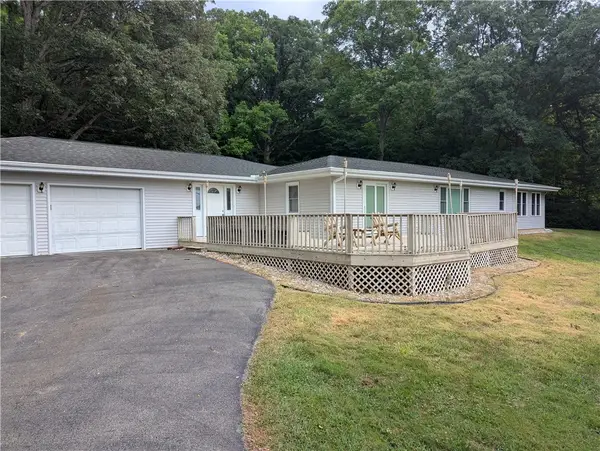 $297,000Active3 beds 2 baths2,160 sq. ft.
$297,000Active3 beds 2 baths2,160 sq. ft.5830 County Road 1800e (cardinal Lane), Charleston, IL 61920
MLS# 6254306Listed by: TCI REALTY, LLC - New
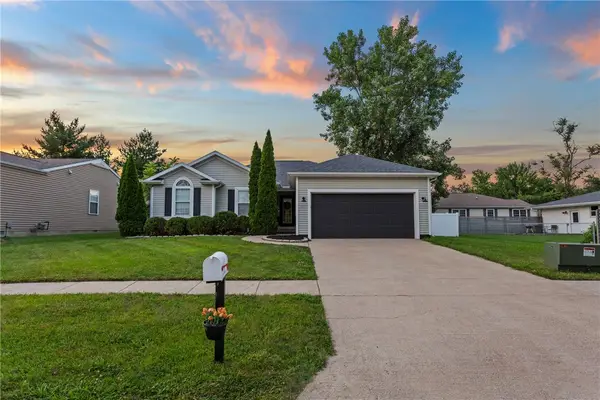 $229,000Active3 beds 2 baths1,588 sq. ft.
$229,000Active3 beds 2 baths1,588 sq. ft.919 Woodberry Lane, Charleston, IL 61920
MLS# 6254446Listed by: KELLER WILLIAMS-TREC 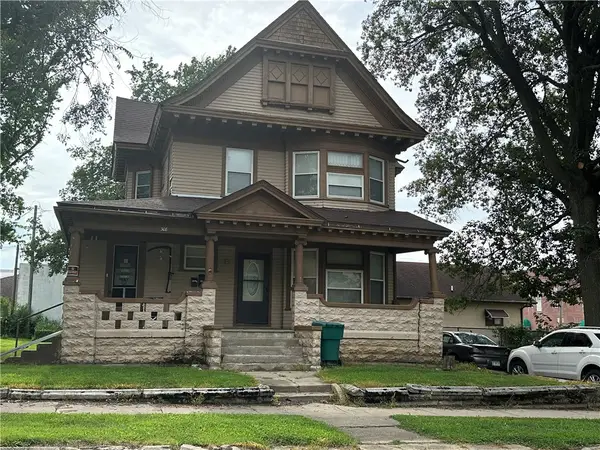 $47,000Active-- beds -- baths2,018 sq. ft.
$47,000Active-- beds -- baths2,018 sq. ft.308 7th Street, Charleston, IL 61920
MLS# 6254386Listed by: COLDWELL BANKER CLASSIC REAL ESTATE

