2248 Seneca Drive, Charleston, IL 61920
Local realty services provided by:Better Homes and Gardens Real Estate Service First
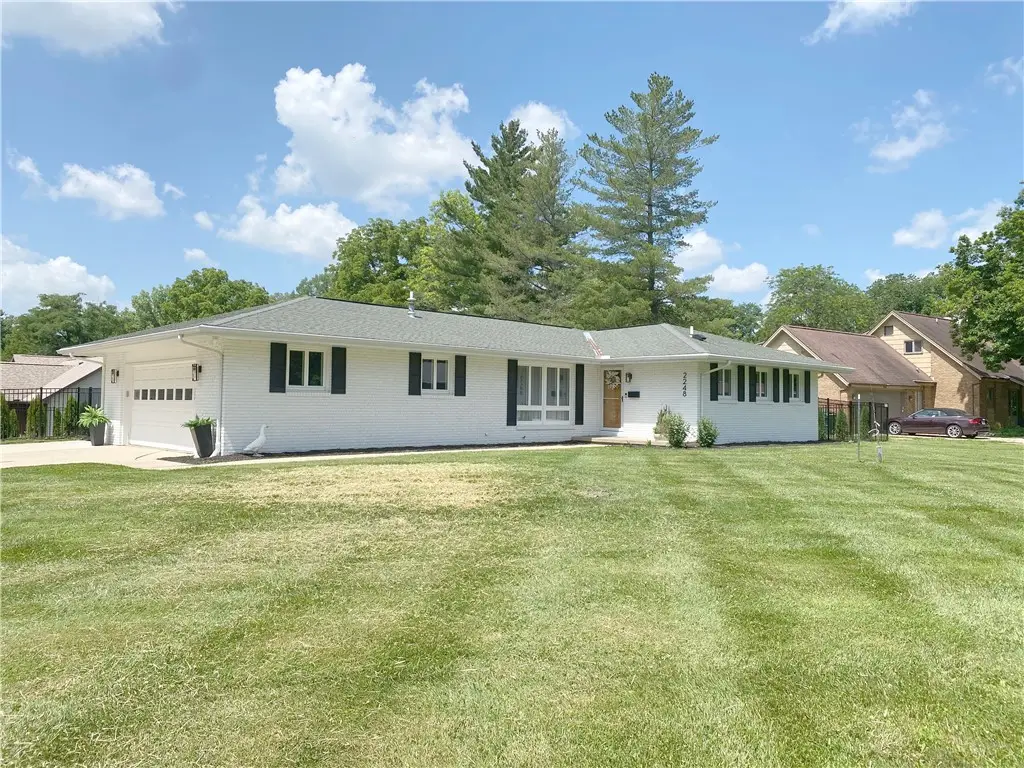
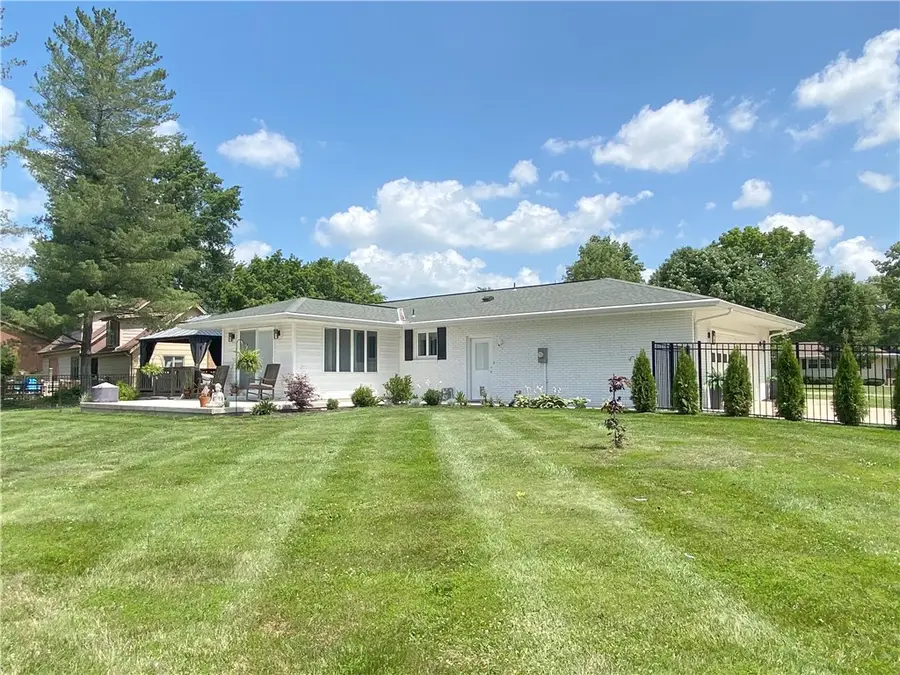
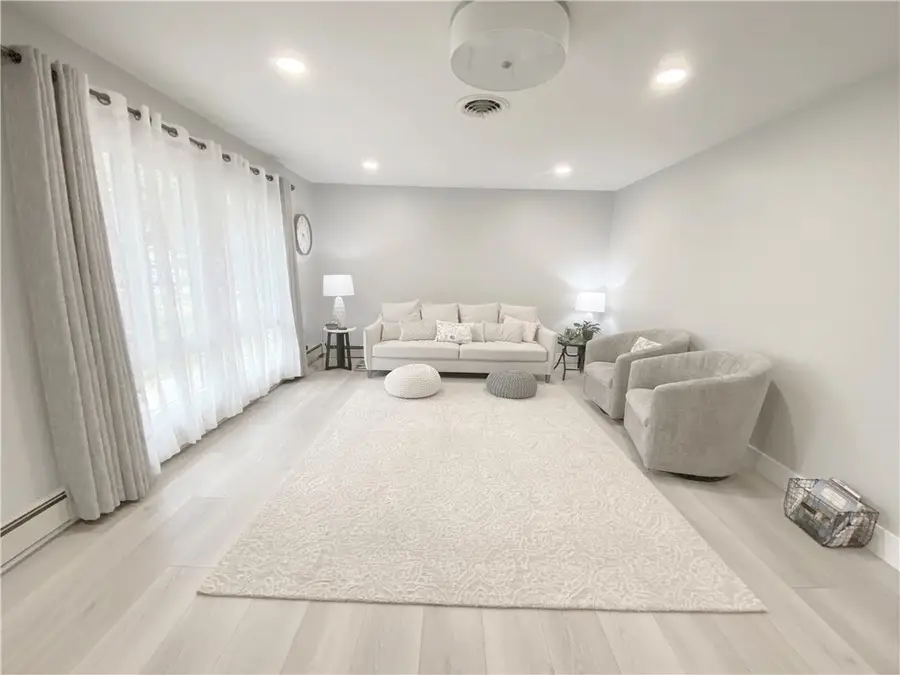
2248 Seneca Drive,Charleston, IL 61920
$283,500
- 3 Beds
- 2 Baths
- 1,615 sq. ft.
- Single family
- Pending
Listed by:debbie warman
Office:all-american realty
MLS#:6252761
Source:IL_CIBOR
Price summary
- Price:$283,500
- Price per sq. ft.:$175.54
About this home
Welcome Home! Nestled in a charming, well-established neighborhood, this beautifully updated home offers the perfect blend of comfort, style, and functionality. With 3 spacious bedrooms and 2 full bathrooms, there's room for everyone to live and grow. Inside you will discover a spacious kitchen with updated cabinetry and appliances, luxury flooring throughout, accentuated by replacement windows that bathe each room in natural light. The heart of the home opens into a warm, inviting living space—ideal for gatherings or cozy evenings in. Adjoining the kitchen you have either a family room, dining room or office. Outside, the home boasts a classic combination of brick and vinyl siding, giving it timeless curb appeal with low-maintenance ease. Enjoy the outdoors from your private patio or unwind under the gazebo on the expansive deck, perfect for entertaining or peaceful mornings with coffee in hand. Wrought iron fencing and landscaped yard adds to the appeal of this home! An oversized 2-car attached garage provides ample space for vehicles, storage, or even a hobby area. This home truly has it all—modern updates, thoughtful features, and a location you'll love. Don’t miss your chance to make it yours!
Contact an agent
Home facts
- Year built:1971
- Listing Id #:6252761
- Added:48 day(s) ago
- Updated:August 12, 2025 at 10:09 AM
Rooms and interior
- Bedrooms:3
- Total bathrooms:2
- Full bathrooms:2
- Living area:1,615 sq. ft.
Heating and cooling
- Cooling:Central Air
- Heating:Gas, Hot Water
Structure and exterior
- Year built:1971
- Building area:1,615 sq. ft.
- Lot area:0.35 Acres
Utilities
- Water:Public
- Sewer:Public Sewer
Finances and disclosures
- Price:$283,500
- Price per sq. ft.:$175.54
- Tax amount:$3,981 (2024)
New listings near 2248 Seneca Drive
- New
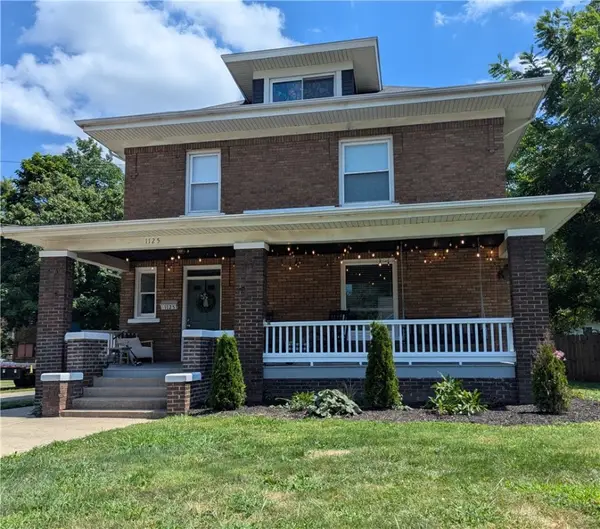 $239,900Active5 beds 4 baths3,170 sq. ft.
$239,900Active5 beds 4 baths3,170 sq. ft.1125 6th Street, Charleston, IL 61920
MLS# 6254358Listed by: TCI REALTY, LLC - New
 $185,000Active3 beds 2 baths1,311 sq. ft.
$185,000Active3 beds 2 baths1,311 sq. ft.908 Briarwood Court, Charleston, IL 61920
MLS# 6254527Listed by: ALL-AMERICAN REALTY - New
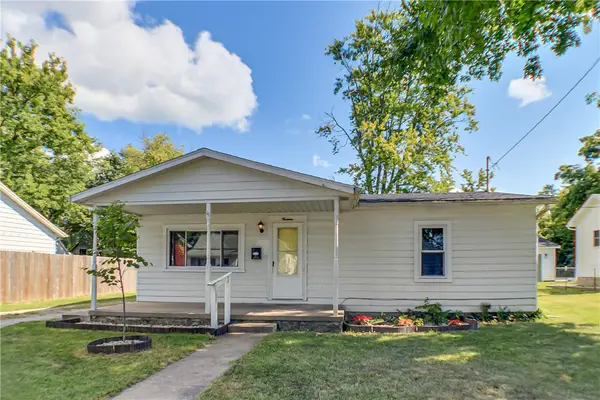 $89,900Active3 beds 1 baths1,190 sq. ft.
$89,900Active3 beds 1 baths1,190 sq. ft.14 Washington Avenue, Charleston, IL 61920
MLS# 6254532Listed by: ALL-AMERICAN REALTY - New
 $349,900Active4 beds 4 baths2,300 sq. ft.
$349,900Active4 beds 4 baths2,300 sq. ft.11465 N County Road 1400 E, Charleston, IL 61920
MLS# 6254529Listed by: CENTURY 21 KIMA PROPERTIES - New
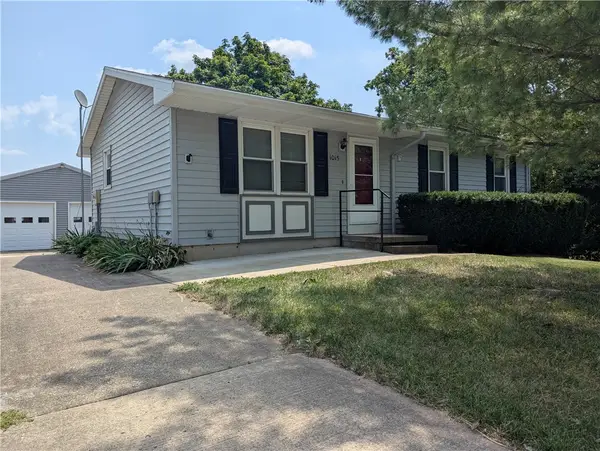 $159,900Active3 beds 2 baths1,800 sq. ft.
$159,900Active3 beds 2 baths1,800 sq. ft.1015 Reynolds Drive, Charleston, IL 61920
MLS# 6252779Listed by: TCI REALTY, LLC - New
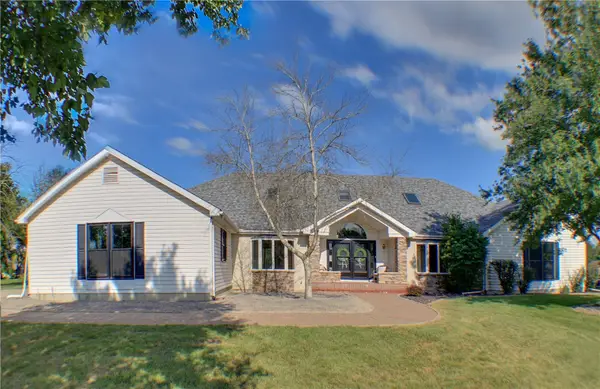 $475,000Active4 beds 3 baths4,904 sq. ft.
$475,000Active4 beds 3 baths4,904 sq. ft.8194 Country Club Road, Charleston, IL 61920
MLS# 6254393Listed by: ALL-AMERICAN REALTY - New
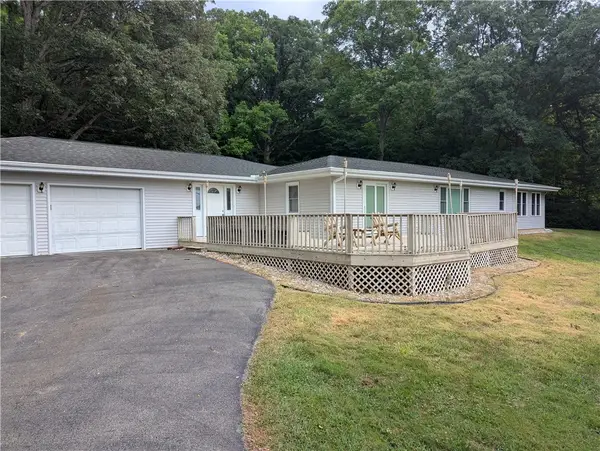 $297,000Active3 beds 2 baths2,160 sq. ft.
$297,000Active3 beds 2 baths2,160 sq. ft.5830 County Road 1800e (cardinal Lane), Charleston, IL 61920
MLS# 6254306Listed by: TCI REALTY, LLC - New
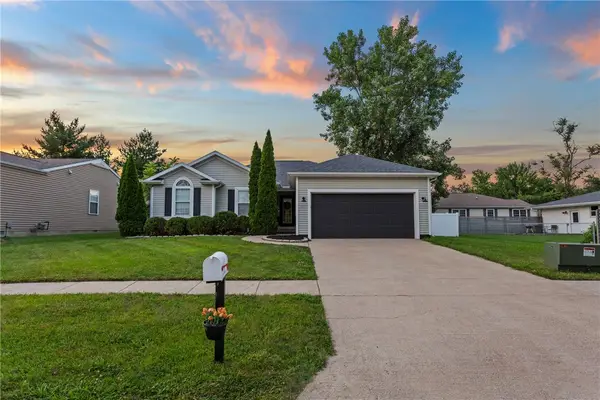 $229,000Active3 beds 2 baths1,588 sq. ft.
$229,000Active3 beds 2 baths1,588 sq. ft.919 Woodberry Lane, Charleston, IL 61920
MLS# 6254446Listed by: KELLER WILLIAMS-TREC 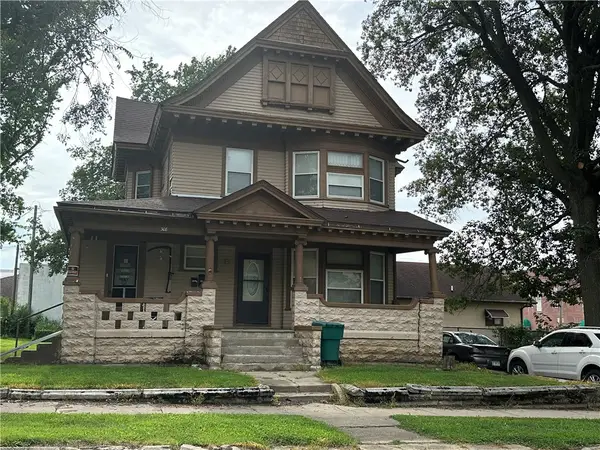 $47,000Active-- beds -- baths2,018 sq. ft.
$47,000Active-- beds -- baths2,018 sq. ft.308 7th Street, Charleston, IL 61920
MLS# 6254386Listed by: COLDWELL BANKER CLASSIC REAL ESTATE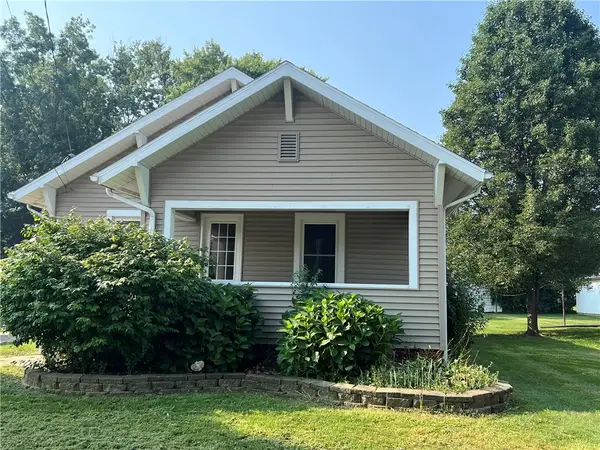 $84,900Active2 beds 1 baths936 sq. ft.
$84,900Active2 beds 1 baths936 sq. ft.306 Polk Avenue, Charleston, IL 61920
MLS# 6254376Listed by: ALL-AMERICAN REALTY
