514 W Coolidge Avenue, Charleston, IL 61920
Local realty services provided by:Better Homes and Gardens Real Estate Service First
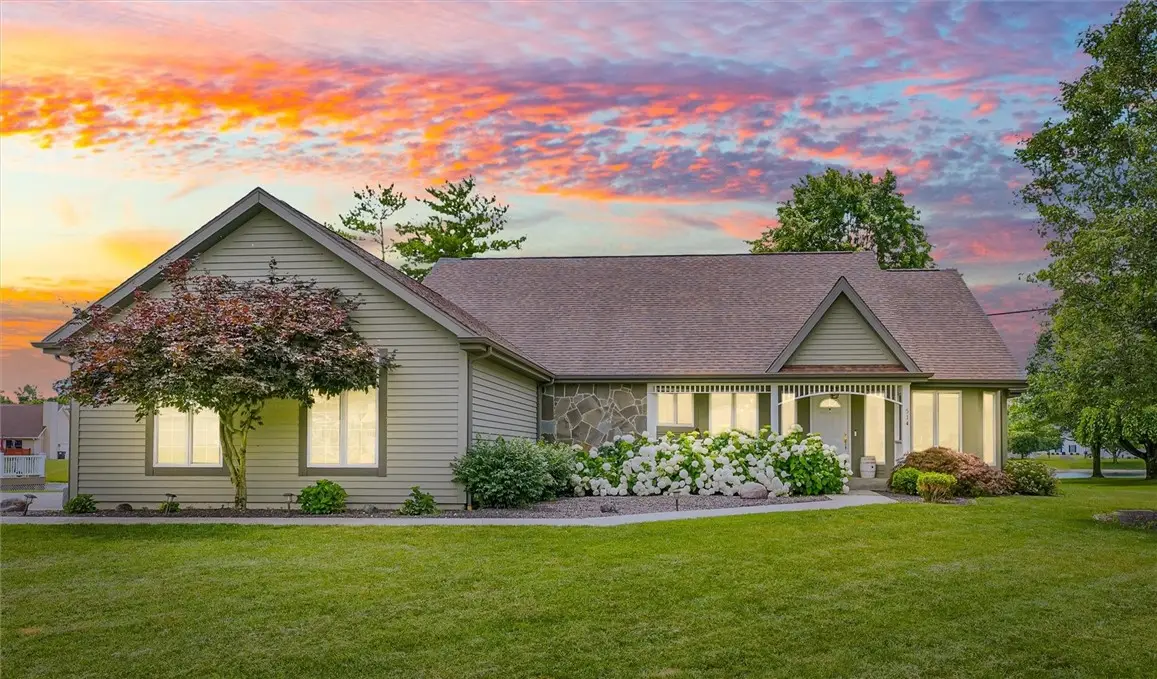
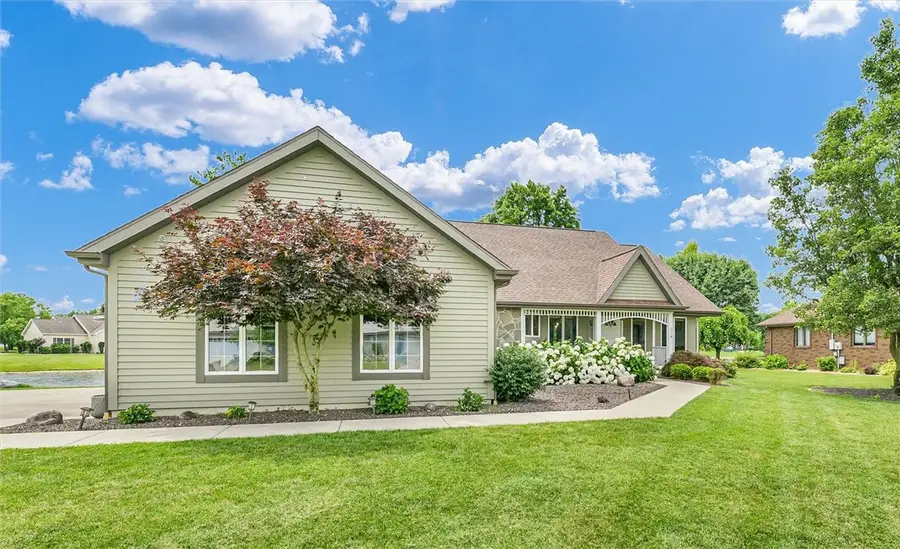
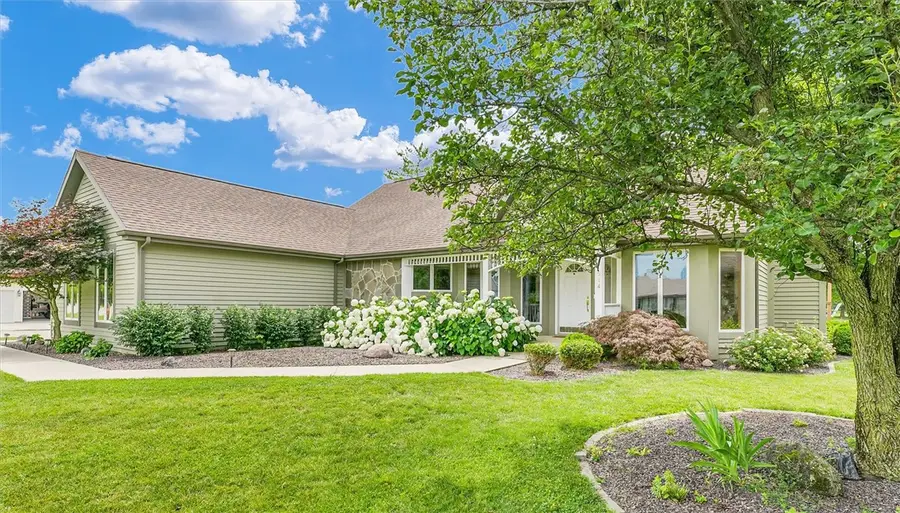
514 W Coolidge Avenue,Charleston, IL 61920
$415,000
- 4 Beds
- 3 Baths
- 2,973 sq. ft.
- Single family
- Pending
Listed by:emily floyd
Office:coldwell banker classic real estate
MLS#:6252360
Source:IL_CIBOR
Price summary
- Price:$415,000
- Price per sq. ft.:$139.59
About this home
Welcome home to this thoughtfully designed and well-maintained waterfront property! From the moment you arrive, you'll appreciate the home's charming curb appeal, updated landscaping, and scenic views. Entering from the open front porch, the foyer welcomes you into the bright, open living area featuring stylish flooring, custom shelving, and abundant natural light. The formal dining room is ideal as a dining space or a convenient home office. The kitchen offers durable tile flooring, plenty of cabinetry, stainless-steel appliances, a pantry, and a breakfast nook. The main-level primary suite provides privacy, complete with an en-suite bathroom, walk-in closet, and peaceful views of the backyard. One of the home's standout features is the spacious sunroom, with vaulted ceilings and large windows providing panoramic views of the waterfront. Double doors lead from this tranquil space to the composite deck, perfect for outdoor entertaining, grilling, or relaxing by the water. Two additional bedrooms (one featuring sliders leading to the deck), a full bath, and a laundry room with storage cabinets complete the main level. Upstairs, a generous bedroom and additional full bath create an excellent guest suite or private living area. The flexible bonus room easily serves as a fifth bedroom, recreation area, or hobby space. Outside, you'll enjoy the maintenance-free deck, featuring a relaxing swing ideal for quiet moments or large gatherings. The stamped-concrete patio extends your outdoor living space even further. Additional highlights include walk-in closets, walk-in attic storage, attached three-car garage, and ample driveway parking. Updates since 2021 include freshly painted interior, exterior, and garage; updated flooring throughout much of the main level; replaced interior and exterior light fixtures; new guest bathroom toilet on the main level; newly added stamped concrete patio; refreshed landscaping; updated electrical outlets throughout; new GE stainless-steel appliances; custom closet door and shelving in the main-level bedrooms; and custom shelving in the living room. Don't miss the opportunity to make this picturesque waterfront property your new home!
Contact an agent
Home facts
- Year built:1991
- Listing Id #:6252360
- Added:52 day(s) ago
- Updated:July 18, 2025 at 10:11 AM
Rooms and interior
- Bedrooms:4
- Total bathrooms:3
- Full bathrooms:3
- Living area:2,973 sq. ft.
Heating and cooling
- Cooling:Central Air
- Heating:Forced Air, Gas, Solar
Structure and exterior
- Year built:1991
- Building area:2,973 sq. ft.
- Lot area:0.76 Acres
Utilities
- Water:Public
- Sewer:Public Sewer
Finances and disclosures
- Price:$415,000
- Price per sq. ft.:$139.59
- Tax amount:$6,946 (2024)
New listings near 514 W Coolidge Avenue
- New
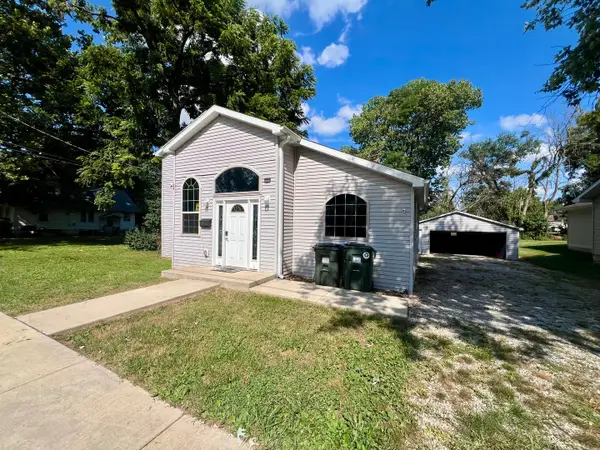 $224,900Active4 beds 3 baths1,671 sq. ft.
$224,900Active4 beds 3 baths1,671 sq. ft.943 2nd Street, Charleston, IL 61920
MLS# 12445536Listed by: RYAN DALLAS REAL ESTATE - New
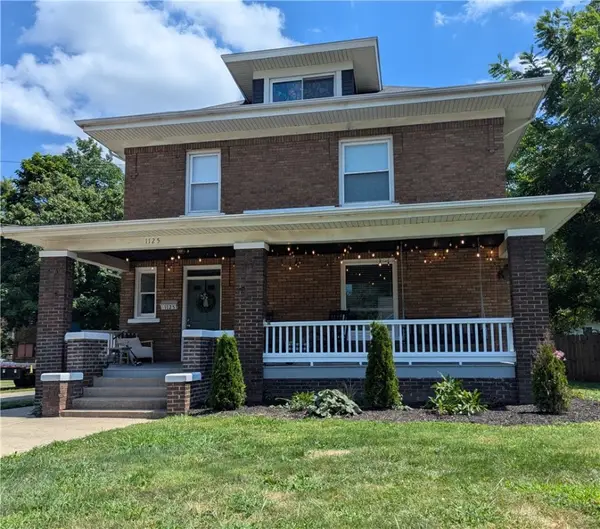 $239,900Active5 beds 4 baths3,170 sq. ft.
$239,900Active5 beds 4 baths3,170 sq. ft.1125 6th Street, Charleston, IL 61920
MLS# 6254358Listed by: TCI REALTY, LLC - New
 $185,000Active3 beds 2 baths1,311 sq. ft.
$185,000Active3 beds 2 baths1,311 sq. ft.908 Briarwood Court, Charleston, IL 61920
MLS# 6254527Listed by: ALL-AMERICAN REALTY - New
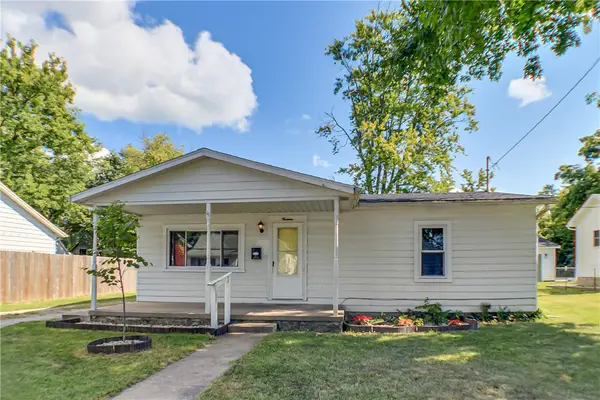 $89,900Active3 beds 1 baths1,190 sq. ft.
$89,900Active3 beds 1 baths1,190 sq. ft.14 Washington Avenue, Charleston, IL 61920
MLS# 6254532Listed by: ALL-AMERICAN REALTY - New
 $349,900Active4 beds 4 baths2,300 sq. ft.
$349,900Active4 beds 4 baths2,300 sq. ft.11465 N County Road 1400 E, Charleston, IL 61920
MLS# 6254529Listed by: CENTURY 21 KIMA PROPERTIES - New
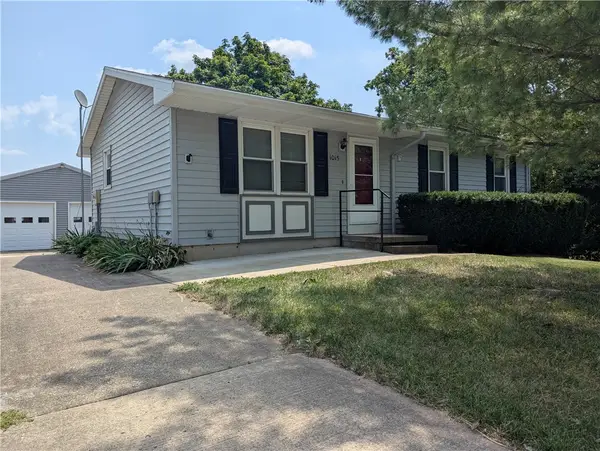 $159,900Active3 beds 2 baths1,800 sq. ft.
$159,900Active3 beds 2 baths1,800 sq. ft.1015 Reynolds Drive, Charleston, IL 61920
MLS# 6252779Listed by: TCI REALTY, LLC - New
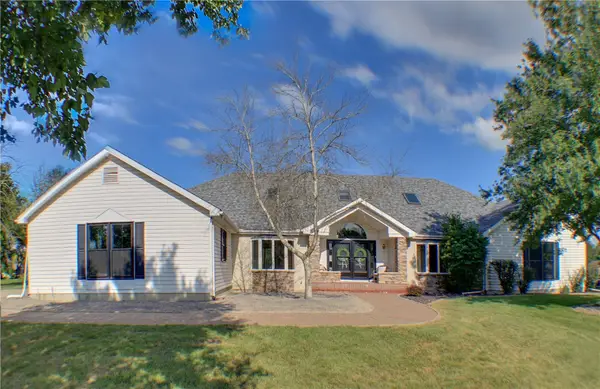 $475,000Active4 beds 3 baths4,904 sq. ft.
$475,000Active4 beds 3 baths4,904 sq. ft.8194 Country Club Road, Charleston, IL 61920
MLS# 6254393Listed by: ALL-AMERICAN REALTY - New
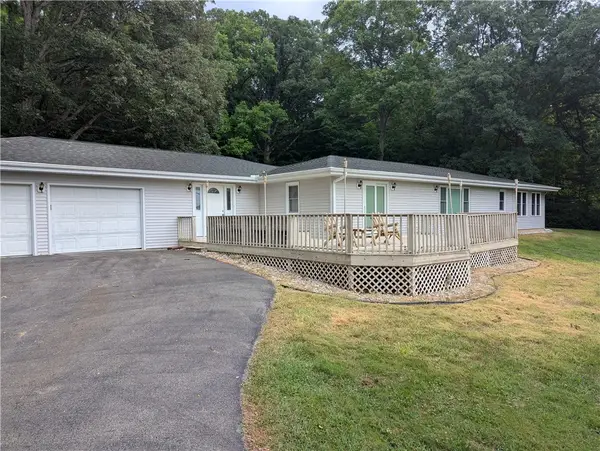 $297,000Active3 beds 2 baths2,160 sq. ft.
$297,000Active3 beds 2 baths2,160 sq. ft.5830 County Road 1800e (cardinal Lane), Charleston, IL 61920
MLS# 6254306Listed by: TCI REALTY, LLC - New
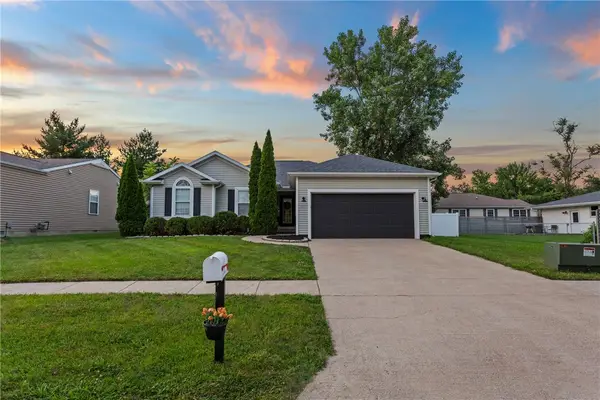 $229,000Active3 beds 2 baths1,588 sq. ft.
$229,000Active3 beds 2 baths1,588 sq. ft.919 Woodberry Lane, Charleston, IL 61920
MLS# 6254446Listed by: KELLER WILLIAMS-TREC 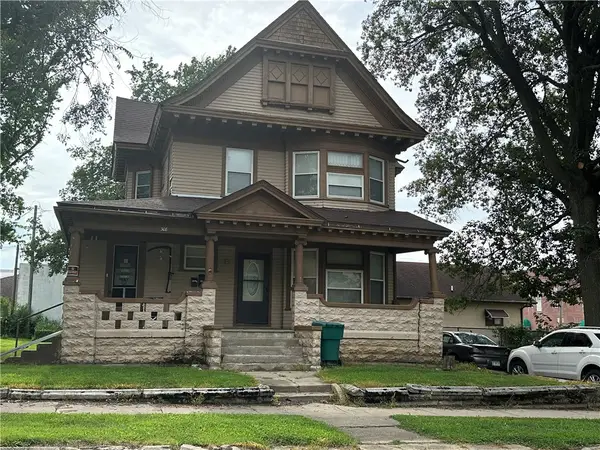 $47,000Active-- beds -- baths2,018 sq. ft.
$47,000Active-- beds -- baths2,018 sq. ft.308 7th Street, Charleston, IL 61920
MLS# 6254386Listed by: COLDWELL BANKER CLASSIC REAL ESTATE

