58 Mitchell Avenue, Charleston, IL 61920
Local realty services provided by:Better Homes and Gardens Real Estate Service First
58 Mitchell Avenue,Charleston, IL 61920
$249,900
- 3 Beds
- 3 Baths
- 2,511 sq. ft.
- Single family
- Active
Listed by:douglas stanberry
Office:all-american realty
MLS#:6255845
Source:IL_CIBOR
Price summary
- Price:$249,900
- Price per sq. ft.:$99.52
About this home
SPRAWLING AND SPLENDID perfectly describe this custom-built, comfortable ranch in quiet and peaceful Midwest Park. A double closet adds coat storage and function to the stylish and welcoming foyer. Perfect for entertaining, the light and airy living room easily handles large groups. A cute and quirky powder room is conveniently tucked between the living and family rooms. A stunning vaulted, beamed ceiling (with uplighting) and brick fireplace add architectural interest to the room. The open concept kitchen features generous counterspace, built-in breakfast bar and a mind-blowing pantry for those who love to cook. Overlooking the lovely back yard, the huge master suite includes a large bath and walk-in closet. There are also two spacious bedrooms and enormous hall bath with dual sinks. Enjoy the changing of the seasons in the incredible 35’ long sunroom. Adjacent to the family room is the perfect home office/craft/hobbie room. The park-like back yard is a dream come true for most kids and gardeners. Don't hesitate, this rare home won't be on the market long! Notes: south lot real estate taxes: $615.06; sunroom square feet: 481 (not included in house square feet).
Contact an agent
Home facts
- Year built:1969
- Listing ID #:6255845
- Added:4 day(s) ago
- Updated:November 02, 2025 at 04:09 PM
Rooms and interior
- Bedrooms:3
- Total bathrooms:3
- Full bathrooms:2
- Half bathrooms:1
- Living area:2,511 sq. ft.
Heating and cooling
- Cooling:Central Air
- Heating:Forced Air, Gas
Structure and exterior
- Year built:1969
- Building area:2,511 sq. ft.
- Lot area:0.38 Acres
Utilities
- Water:Public
- Sewer:Public Sewer
Finances and disclosures
- Price:$249,900
- Price per sq. ft.:$99.52
- Tax amount:$4,774 (2024)
New listings near 58 Mitchell Avenue
- New
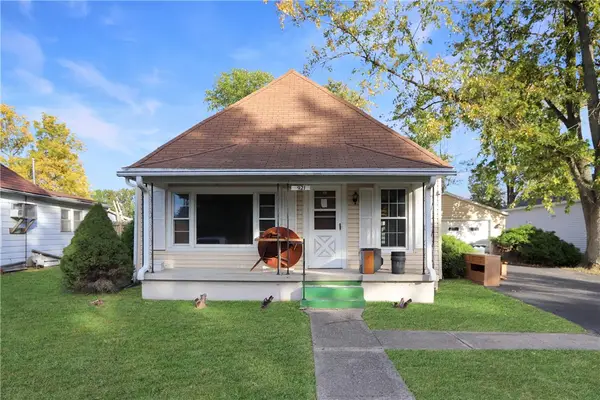 $29,500Active1 beds 1 baths780 sq. ft.
$29,500Active1 beds 1 baths780 sq. ft.921 Reynolds Drive, Charleston, IL 61920
MLS# 6255852Listed by: CENTURY 21 KIMA PROPERTIES - New
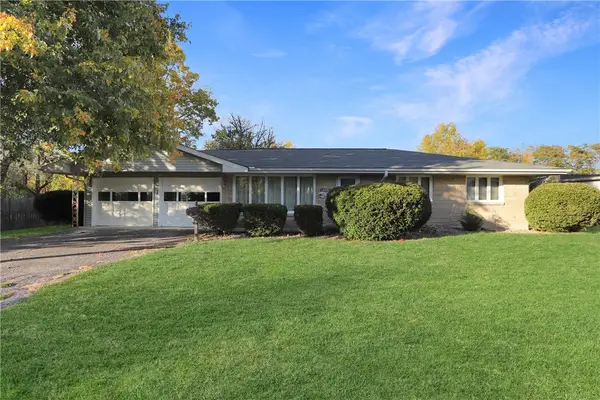 $150,000Active3 beds 2 baths1,307 sq. ft.
$150,000Active3 beds 2 baths1,307 sq. ft.405 Cedar Drive, Charleston, IL 61920
MLS# 6255853Listed by: CENTURY 21 KIMA PROPERTIES 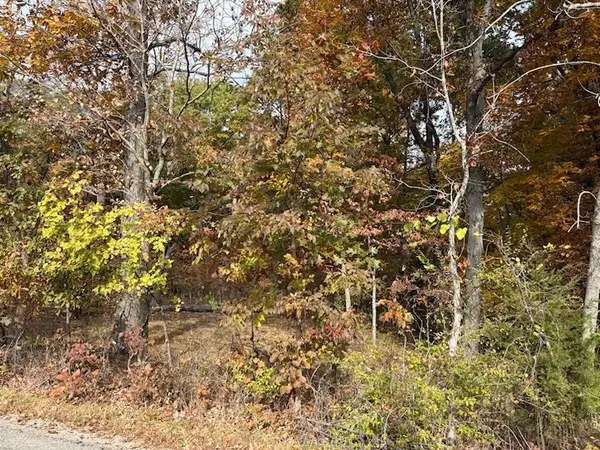 $56,900Pending4.29 Acres
$56,900Pending4.29 Acres1520 E Cr 420n Road, Charleston, IL 61920
MLS# 6255827Listed by: COLDWELL BANKER CLASSIC REAL ESTATE- New
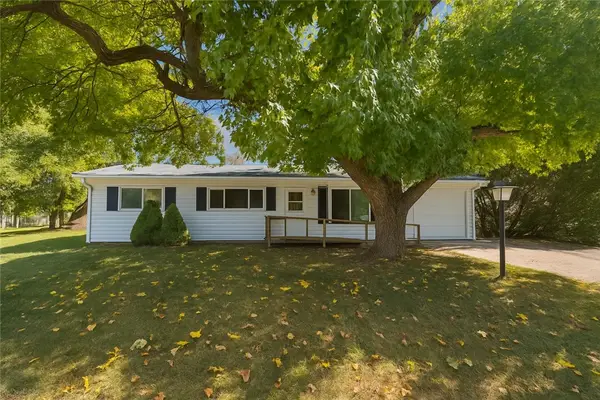 $184,500Active3 beds 1 baths984 sq. ft.
$184,500Active3 beds 1 baths984 sq. ft.929 Reynolds Drive, Charleston, IL 61920
MLS# 6255798Listed by: CENTURY 21 KIMA PROPERTIES - New
 $117,900Active3 beds 1 baths1,134 sq. ft.
$117,900Active3 beds 1 baths1,134 sq. ft.109 N 12th Street, Charleston, IL 61920
MLS# 6255802Listed by: ALL-AMERICAN REALTY - New
 $205,000Active4 beds 2 baths2,016 sq. ft.
$205,000Active4 beds 2 baths2,016 sq. ft.911 W Hayes Avenue, Charleston, IL 61920
MLS# 6255809Listed by: ALL-AMERICAN REALTY - New
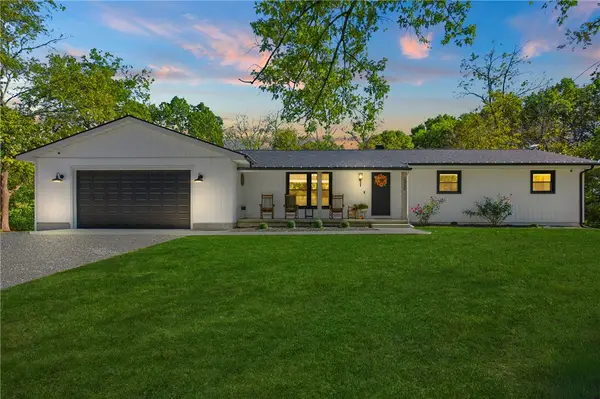 $319,500Active4 beds 2 baths2,309 sq. ft.
$319,500Active4 beds 2 baths2,309 sq. ft.2450 Lincoln Highway Road, Charleston, IL 61920
MLS# 6255756Listed by: COLDWELL BANKER CLASSIC REAL ESTATE - New
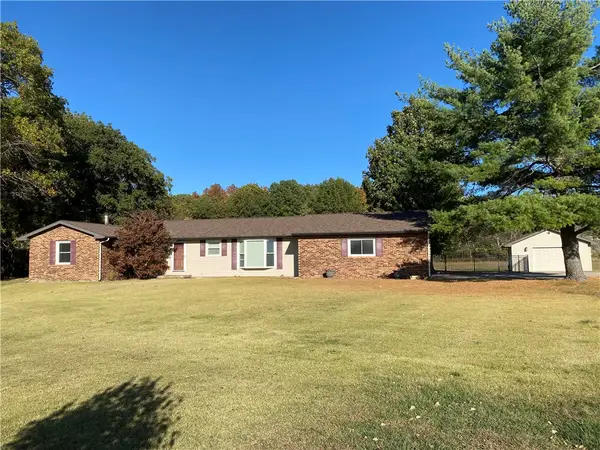 $349,900Active3 beds 3 baths3,750 sq. ft.
$349,900Active3 beds 3 baths3,750 sq. ft.2372 Lincoln Highway Road, Charleston, IL 61920
MLS# 6255766Listed by: ALL-AMERICAN REALTY  $349,900Active3 beds 3 baths3,544 sq. ft.
$349,900Active3 beds 3 baths3,544 sq. ft.6936 Knollcrest Drive, Charleston, IL 61920
MLS# 6255743Listed by: ALL-AMERICAN REALTY
