927 Lynnwood Drive, Charleston, IL 61920
Local realty services provided by:Better Homes and Gardens Real Estate Service First
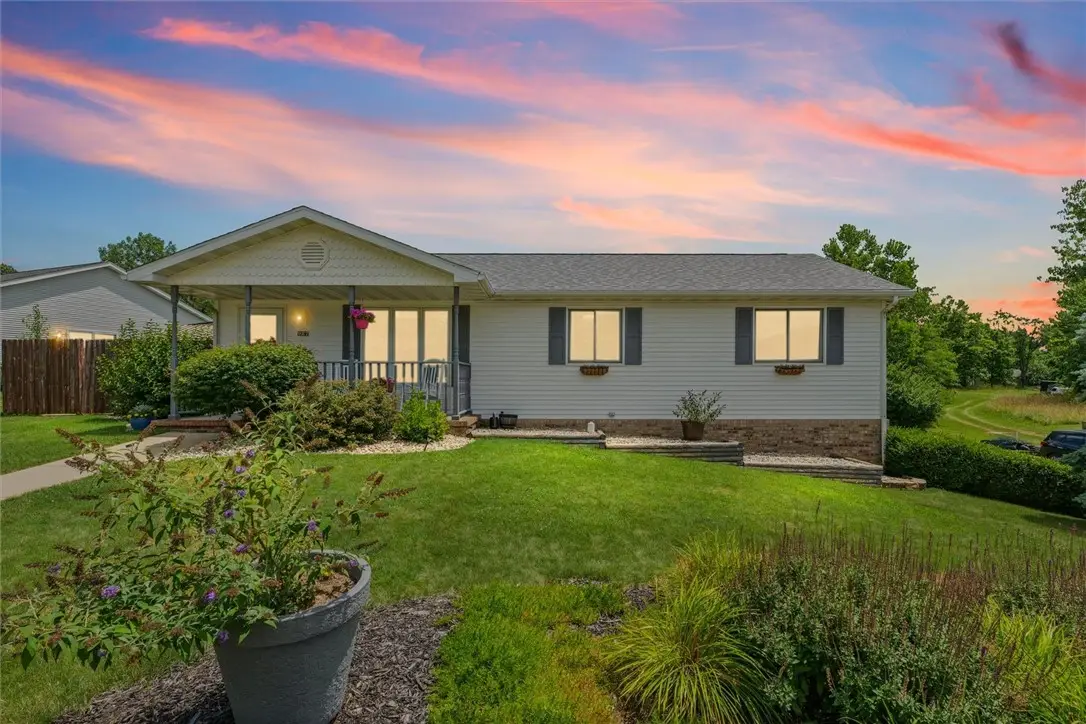


927 Lynnwood Drive,Charleston, IL 61920
$154,500
- 3 Beds
- 2 Baths
- 1,656 sq. ft.
- Single family
- Pending
Listed by:emily floyd
Office:coldwell banker classic real estate
MLS#:6252963
Source:IL_CIBOR
Price summary
- Price:$154,500
- Price per sq. ft.:$93.3
About this home
Welcome to this beautifully cared-for ranch home located in a quiet cul-de-sac with quick, convenient access to Route 16. This home has been lovingly maintained and tastefully updated, offering a perfect blend of charm, comfort, and functionality. Step inside to a bright and inviting living room filled with natural light, featuring neutral paint, updated flooring, and a large picture window overlooking the front porch. The kitchen features crisp white cabinetry, stainless steel appliances, and a classic tile backsplash. A stylish barn door adds character and leads to the finished lower level offering bonus living space and ample storage. Outside, enjoy beautifully landscaped surroundings, a covered deck and spacious patio area perfect for entertaining. The large shed with a covered porch provides a great workshop area with two additional sheds for all your lawn & garden storage needs. A two-car attached garage and extra-wide driveway complete the package, offering plenty of room for parking and projects. Updates as provided by homeowners include:2019~window blinds, built-in dehumidifier; 2020~new roof, interior professionally painted, large shed, dishwasher, disposal, deck & gazebo; 2021~ new carpet in lower level; 2023/2024~storage shed & garden shed. Whether you're looking to downsize, invest in your first home, or simply enjoy low maintenance living in a great location, this home checks all the boxes!
Contact an agent
Home facts
- Year built:1993
- Listing Id #:6252963
- Added:35 day(s) ago
- Updated:July 29, 2025 at 10:10 AM
Rooms and interior
- Bedrooms:3
- Total bathrooms:2
- Full bathrooms:1
- Half bathrooms:1
- Living area:1,656 sq. ft.
Heating and cooling
- Cooling:Central Air
- Heating:Electric, Forced Air
Structure and exterior
- Year built:1993
- Building area:1,656 sq. ft.
- Lot area:0.34 Acres
Utilities
- Water:Public
- Sewer:Public Sewer
Finances and disclosures
- Price:$154,500
- Price per sq. ft.:$93.3
- Tax amount:$3,006 (2024)
New listings near 927 Lynnwood Drive
- New
 $88,500Active3 beds 1 baths2,108 sq. ft.
$88,500Active3 beds 1 baths2,108 sq. ft.18428 County Road 1500 N Road, Charleston, IL 61920
MLS# 6254619Listed by: ALL-AMERICAN REALTY - New
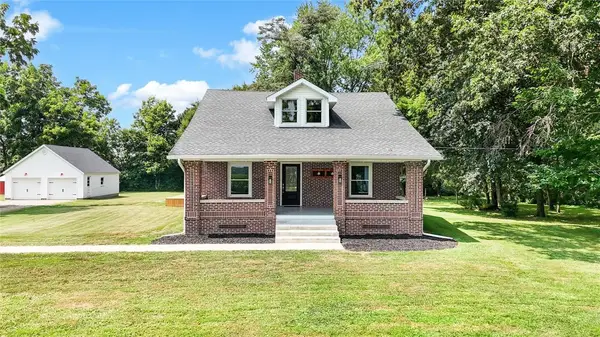 $349,500Active4 beds 3 baths2,285 sq. ft.
$349,500Active4 beds 3 baths2,285 sq. ft.7607 N County Road 1800e, Charleston, IL 61920
MLS# 6252540Listed by: COLDWELL BANKER CLASSIC REAL ESTATE - New
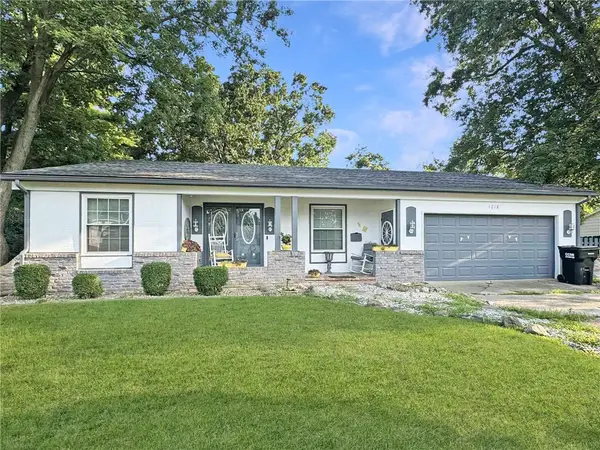 $234,000Active4 beds 3 baths3,054 sq. ft.
$234,000Active4 beds 3 baths3,054 sq. ft.1218 Woodlawn Drive, Charleston, IL 61920
MLS# 6254653Listed by: CENTURY 21 KIMA PROPERTIES - New
 $224,900Active4 beds 3 baths1,671 sq. ft.
$224,900Active4 beds 3 baths1,671 sq. ft.943 2nd Street, Charleston, IL 61920
MLS# 6254646Listed by: RYAN DALLAS REAL ESTATE - New
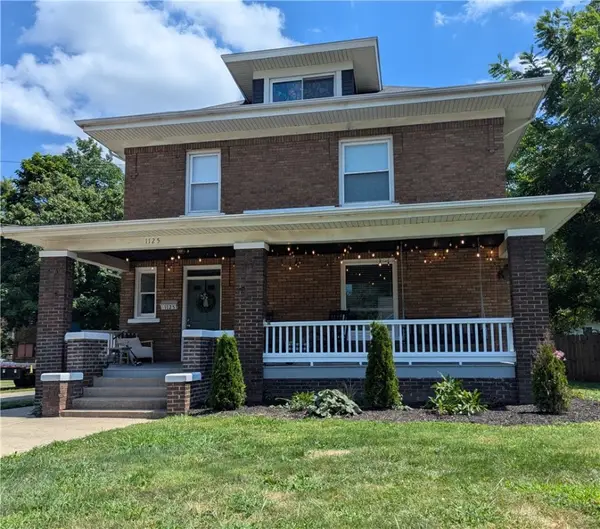 $239,900Active5 beds 4 baths3,170 sq. ft.
$239,900Active5 beds 4 baths3,170 sq. ft.1125 6th Street, Charleston, IL 61920
MLS# 6254358Listed by: TCI REALTY, LLC - New
 $185,000Active3 beds 2 baths1,311 sq. ft.
$185,000Active3 beds 2 baths1,311 sq. ft.908 Briarwood Court, Charleston, IL 61920
MLS# 6254527Listed by: ALL-AMERICAN REALTY - New
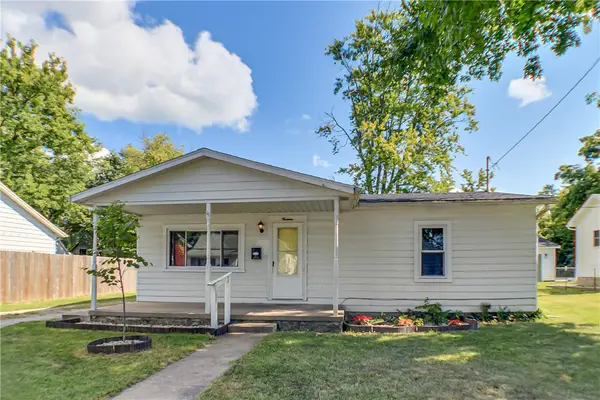 $89,900Active3 beds 1 baths1,190 sq. ft.
$89,900Active3 beds 1 baths1,190 sq. ft.14 Washington Avenue, Charleston, IL 61920
MLS# 6254532Listed by: ALL-AMERICAN REALTY - New
 $349,900Active4 beds 4 baths2,300 sq. ft.
$349,900Active4 beds 4 baths2,300 sq. ft.11465 N County Road 1400 E, Charleston, IL 61920
MLS# 6254529Listed by: CENTURY 21 KIMA PROPERTIES - New
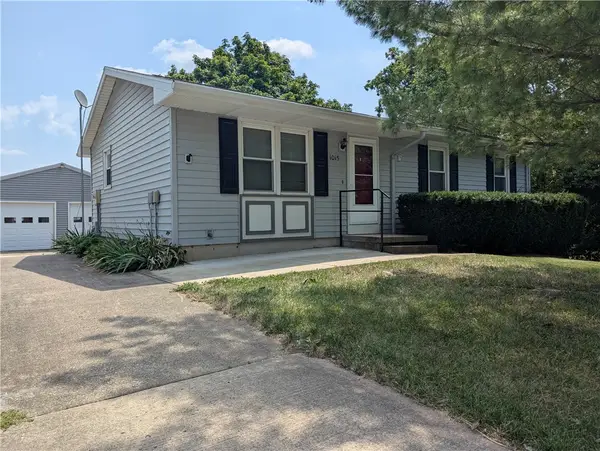 $159,900Active3 beds 2 baths1,800 sq. ft.
$159,900Active3 beds 2 baths1,800 sq. ft.1015 Reynolds Drive, Charleston, IL 61920
MLS# 6252779Listed by: TCI REALTY, LLC - New
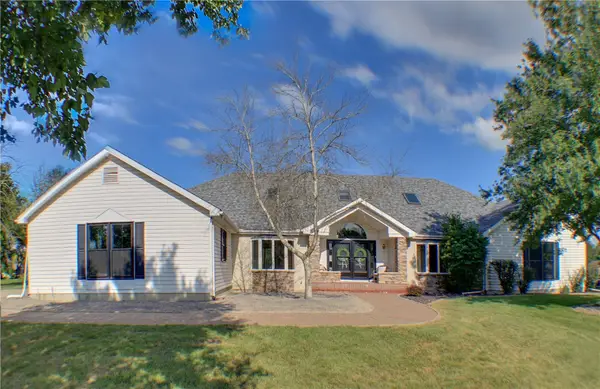 $475,000Active4 beds 3 baths4,904 sq. ft.
$475,000Active4 beds 3 baths4,904 sq. ft.8194 Country Club Road, Charleston, IL 61920
MLS# 6254393Listed by: ALL-AMERICAN REALTY

