11800 S Peoria Street, Chicago, IL 60643
Local realty services provided by:Better Homes and Gardens Real Estate Connections
11800 S Peoria Street,Chicago, IL 60643
$220,000
- 4 Beds
- 2 Baths
- 969 sq. ft.
- Single family
- Active
Listed by: michael kang
Office: coldwell banker realty
MLS#:12385545
Source:MLSNI
Price summary
- Price:$220,000
- Price per sq. ft.:$227.04
About this home
Charming 4-Bedroom Opportunity in West Pullman - Endless Potential Awaits! Welcome to 11800 S Peoria Street, a spacious 4-bedroom, 1.5-bathroom home nestled on a quiet, residential block in Chicago's West Pullman neighborhood. This property offers generous living space, a detached 2-car garage, and easy street parking-making it ideal for homeowners looking to personalize a home or investors seeking their next project. Inside, the layout features four true bedrooms and a functional floor plan that provides a solid foundation for updates and customization. The home is ready for cosmetic improvements, making it the perfect canvas to renovate with your own design touches or upgrade for resale or rental income. West Pullman is a community rich in Chicago history and continues to grow with redevelopment and revitalization efforts. The home is conveniently located near West Pullman Park, schools, and public transportation-including the nearby 119th St. Metra station for easy downtown access. Shopping and dining options are just minutes away, and access to I-57 and I-94 adds to the convenience for commuters or investors. Whether you're a first-time buyer with a vision, a seasoned investor, or someone looking to build sweat equity, 11800 S Peoria is a smart opportunity in an up-and-coming neighborhood. Bring your ideas and make this property your own or add it to your portfolio for long-term value.
Contact an agent
Home facts
- Year built:1973
- Listing ID #:12385545
- Added:162 day(s) ago
- Updated:November 15, 2025 at 02:28 PM
Rooms and interior
- Bedrooms:4
- Total bathrooms:2
- Full bathrooms:1
- Half bathrooms:1
- Living area:969 sq. ft.
Heating and cooling
- Heating:Natural Gas
Structure and exterior
- Year built:1973
- Building area:969 sq. ft.
Schools
- High school:Fenger Academy High School
- Middle school:Higgins Elementary School Commun
- Elementary school:Higgins Elementary School Commun
Utilities
- Water:Lake Michigan, Public
- Sewer:Public Sewer
Finances and disclosures
- Price:$220,000
- Price per sq. ft.:$227.04
- Tax amount:$16 (2023)
New listings near 11800 S Peoria Street
- New
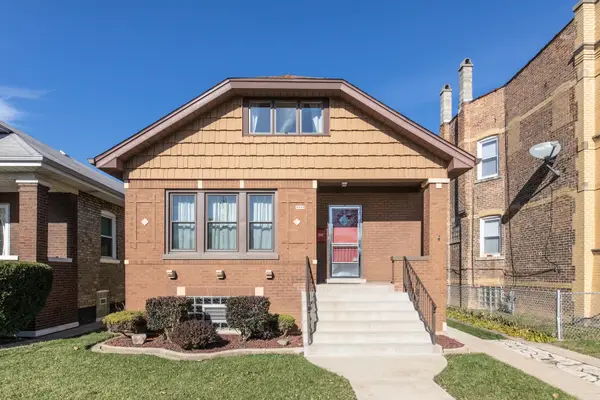 $400,000Active4 beds 2 baths1,474 sq. ft.
$400,000Active4 beds 2 baths1,474 sq. ft.4910 W Newport Avenue, Chicago, IL 60641
MLS# 12501482Listed by: COLDWELL BANKER REAL ESTATE GROUP - New
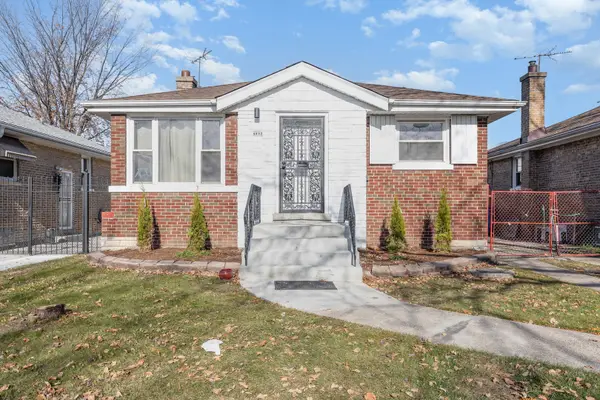 $314,900Active3 beds 1 baths2,154 sq. ft.
$314,900Active3 beds 1 baths2,154 sq. ft.4852 W Hirsch Street, Chicago, IL 60651
MLS# 12514341Listed by: KELLER WILLIAMS THRIVE - New
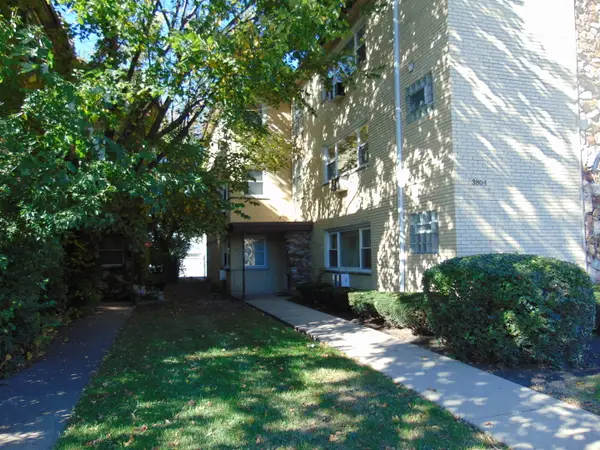 $184,900Active1 beds 1 baths700 sq. ft.
$184,900Active1 beds 1 baths700 sq. ft.3804 N Harlem Avenue #4, Chicago, IL 60634
MLS# 12518505Listed by: CENTURY 21 CIRCLE - New
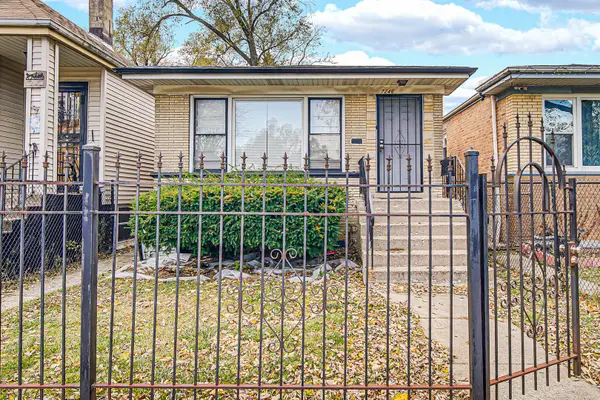 $235,000Active4 beds 2 baths1,020 sq. ft.
$235,000Active4 beds 2 baths1,020 sq. ft.Address Withheld By Seller, Chicago, IL 60636
MLS# 12518538Listed by: REAL PEOPLE REALTY - New
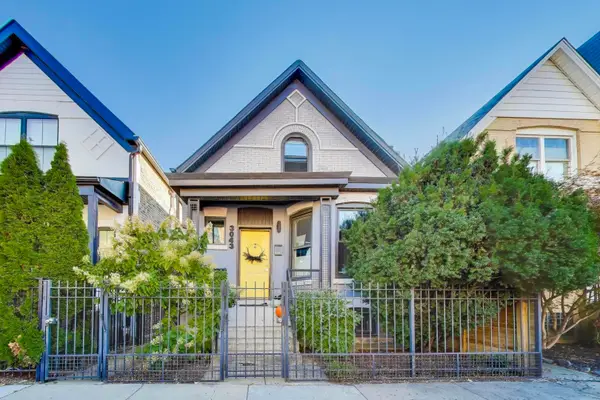 $1,025,000Active4 beds 4 baths
$1,025,000Active4 beds 4 baths3043 W Diversey Avenue, Chicago, IL 60647
MLS# 12518556Listed by: COMPASS - New
 $175,000Active6 beds 4 baths
$175,000Active6 beds 4 baths11806 S La Salle Street, Chicago, IL 60628
MLS# 12517175Listed by: SHIELD REAL ESTATE - New
 $289,900Active3 beds 2 baths1,996 sq. ft.
$289,900Active3 beds 2 baths1,996 sq. ft.7929 S Kilbourn Avenue, Chicago, IL 60652
MLS# 12517517Listed by: COLDWELL BANKER REALTY - New
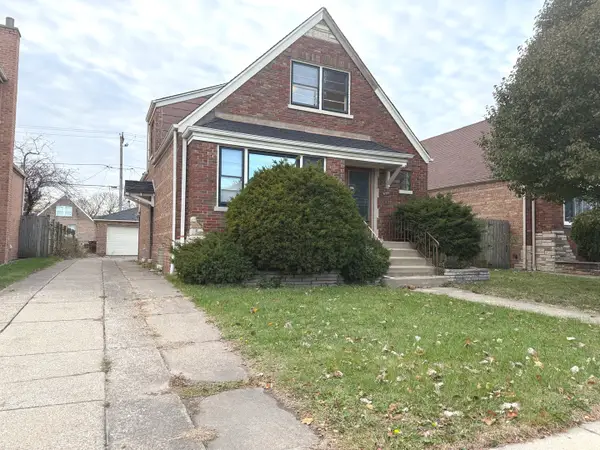 $204,900Active4 beds 1 baths1,350 sq. ft.
$204,900Active4 beds 1 baths1,350 sq. ft.10910 S Avenue L, Chicago, IL 60617
MLS# 12518403Listed by: SU FAMILIA REAL ESTATE INC - New
 $715,000Active2 beds 4 baths1,830 sq. ft.
$715,000Active2 beds 4 baths1,830 sq. ft.950 N Michigan Avenue #3104, Chicago, IL 60611
MLS# 12514098Listed by: BAIRD & WARNER - New
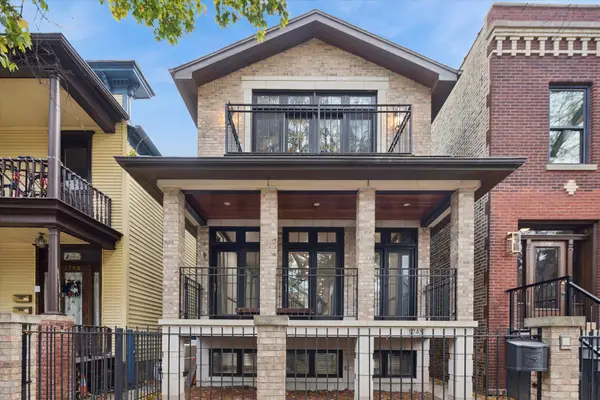 $1,675,000Active5 beds 5 baths4,200 sq. ft.
$1,675,000Active5 beds 5 baths4,200 sq. ft.1745 W Cornelia Avenue W, Chicago, IL 60657
MLS# 12516896Listed by: FULTON GRACE REALTY
