1833 W Evergreen Avenue, Chicago, IL 60622
Local realty services provided by:Better Homes and Gardens Real Estate Connections
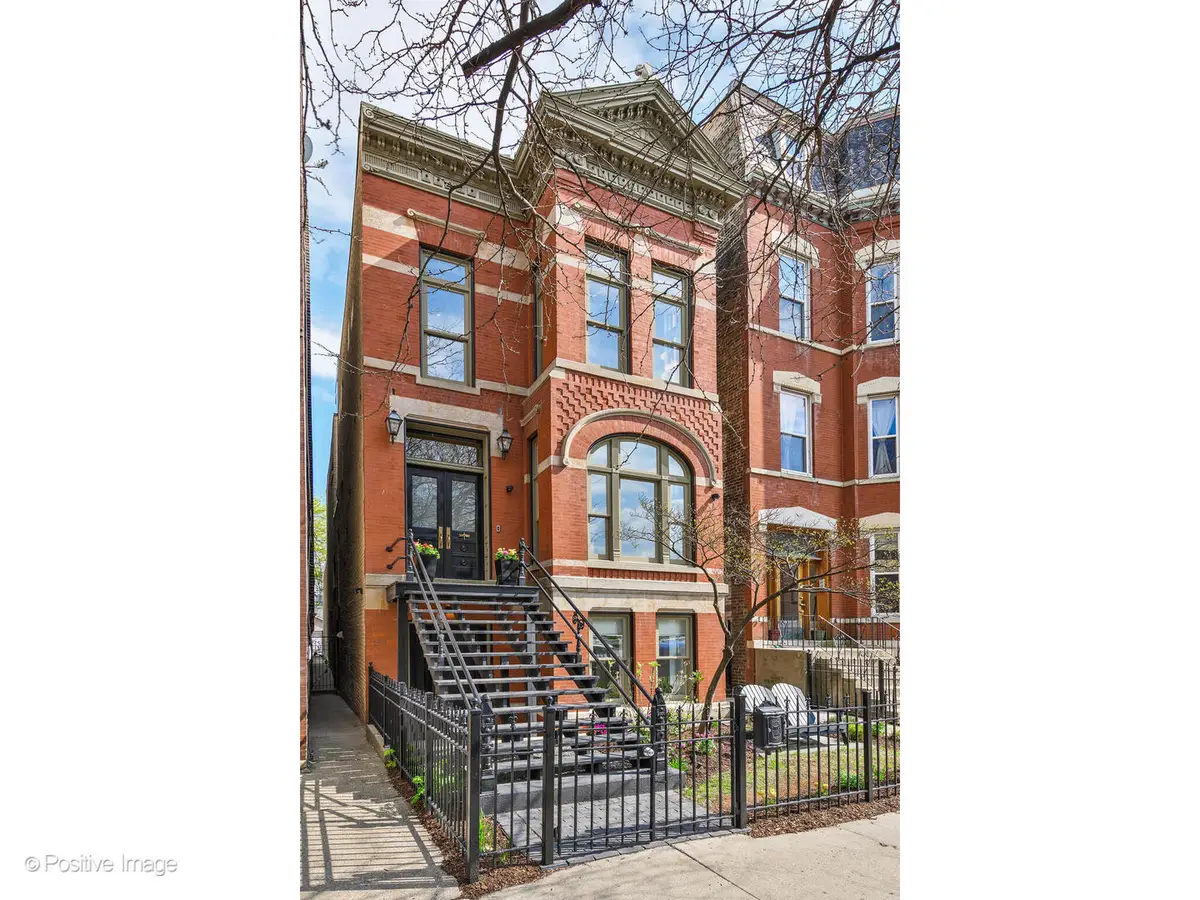
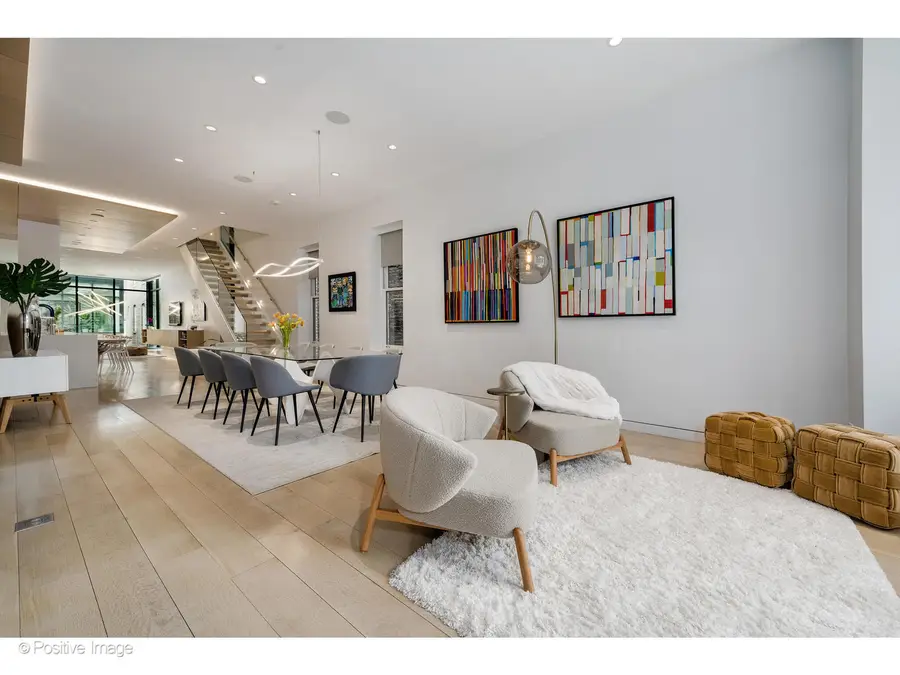
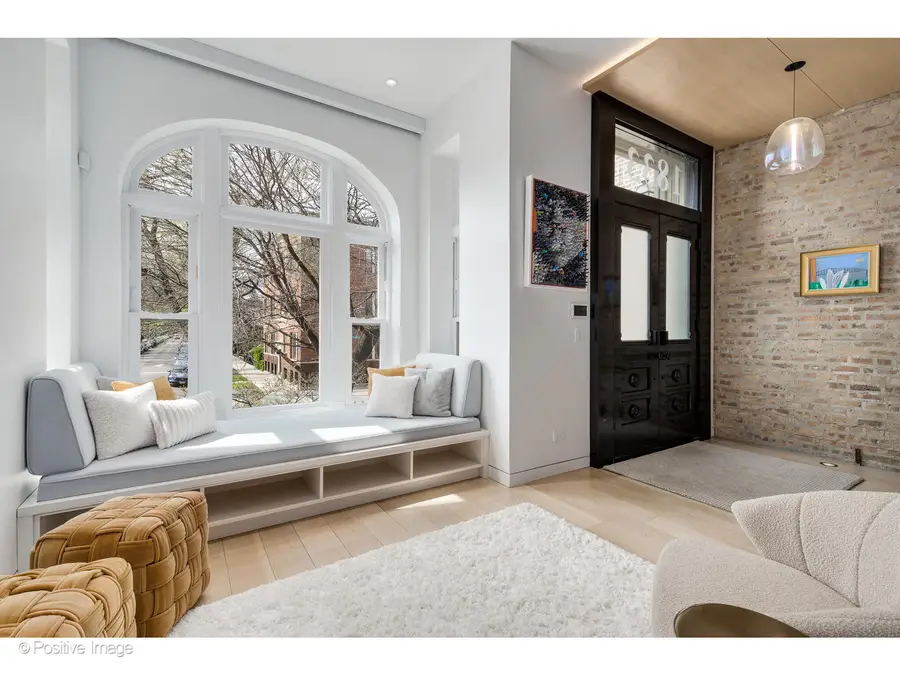
Listed by:holly connors
Office:@properties christie's international real estate
MLS#:12350330
Source:MLSNI
Price summary
- Price:$3,250,000
- Price per sq. ft.:$479.63
About this home
Set on an exceptionally wide lot, this architecturally striking Wicker Park residence was designed by Studio Dwell and flawlessly built by LG Group. Overlooking Wicker Park, the home combines bold modern design with a premier location-just steps from Milwaukee Avenue and minutes from Division Street's vibrant dining and shopping. Wide, sun-drenched rooms, gleaming hardwood floors, and the finest luxury touches throughout make this home as stunning as it is comfortable. 5 bedrooms, 4 full bathrooms, 2 powder rooms, and nearly 7,000 square feet of living space offer a seamless indoor-outdoor flow. A sunlit courtyard oasis, rooftop deck, and expansive gathering spaces make hosting a dream-whether you're pouring a glass from the custom 216-bottle wine cellar, enjoying movie nights in the theater bay, or perfecting your swing in the golf simulator. The heart of the home is the chef's kitchen featuring an integrated Thermador refrigerator and freezer, dual Miele convection and steam ovens, a Wolf cooktop and hood, a built-in Miele coffee system, and a sprawling quartz island with seating for eight. Desired wide-open layout effortlessly combines the grand dining and living areas. Remarkable two-story glass walkway connects to a versatile studio space! Your ultimate entertainment hub awaits on the ground level, covered in sunshine and complete with a golf simulator, theater bay, wet bar, and lounge area. Two additional bedrooms/offices, a kitchenette, full bathroom, and a second laundry area provide endless possibilities for guests or extended living arrangements. Upstairs, the primary suite is a sanctuary of luxury, featuring a spa-like ensuite with heated floors, two-person steam shower with dual rain heads, an immaculate soaking tub, and an impressive custom walk-in closet. Two bedrooms are generously sized, one with its own ensuite. Well-appointed full hall bath and walk-in laundry closet adorn this level. Spectacular roof deck level offers flex space with direct access to the composite rooftop deck, lush garden, and additional outdoor living areas-perfect for unwinding with a view! Conveniently attached, temperature-controlled two-car garage! State-of-the-art smart home system seamlessly integrates sound, lighting, climate control, and window treatments for effortless living. This remarkable residence is the true epitome of modern city luxury in one of Chicago's most booming neighborhoods. Welcome home!
Contact an agent
Home facts
- Year built:1885
- Listing Id #:12350330
- Added:105 day(s) ago
- Updated:August 15, 2025 at 03:35 AM
Rooms and interior
- Bedrooms:5
- Total bathrooms:6
- Full bathrooms:4
- Half bathrooms:2
- Living area:6,776 sq. ft.
Heating and cooling
- Cooling:Central Air, Zoned
- Heating:Natural Gas
Structure and exterior
- Roof:Asphalt
- Year built:1885
- Building area:6,776 sq. ft.
Schools
- Elementary school:Pritzker Elementary School
Utilities
- Water:Lake Michigan, Public
- Sewer:Overhead Sewers, Public Sewer
Finances and disclosures
- Price:$3,250,000
- Price per sq. ft.:$479.63
- Tax amount:$14,923 (2023)
New listings near 1833 W Evergreen Avenue
- New
 $314,999Active2 beds 2 baths1,231 sq. ft.
$314,999Active2 beds 2 baths1,231 sq. ft.1550 S Blue Island Avenue #403, Chicago, IL 60608
MLS# 12445690Listed by: OPTION PREMIER LLC - New
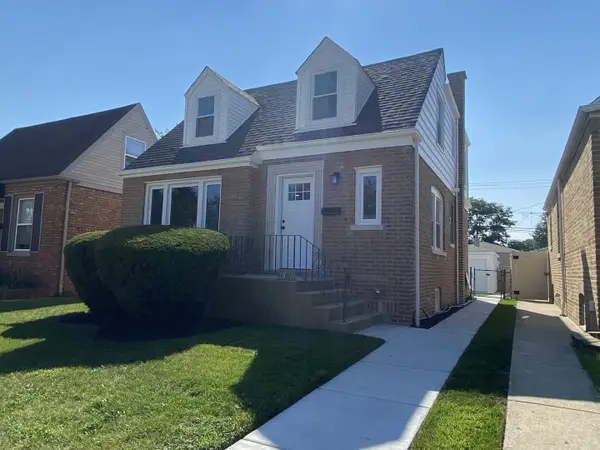 $490,000Active3 beds 3 baths2,116 sq. ft.
$490,000Active3 beds 3 baths2,116 sq. ft.3826 N Pacific Avenue, Chicago, IL 60634
MLS# 12445911Listed by: NEN INVESTMENTS, INC. - Open Sun, 11:30am to 1pmNew
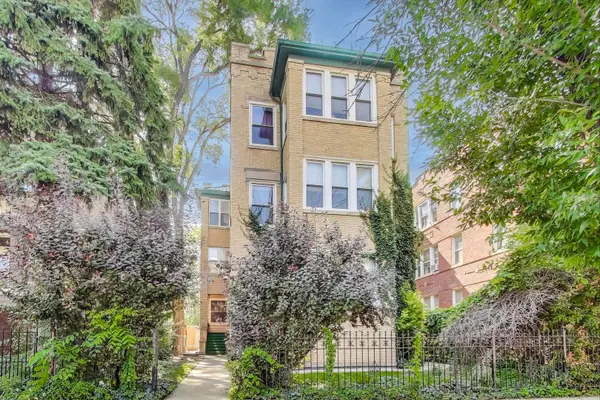 $229,900Active2 beds 1 baths850 sq. ft.
$229,900Active2 beds 1 baths850 sq. ft.4910 N Spaulding Avenue #2E, Chicago, IL 60625
MLS# 12446436Listed by: @PROPERTIES CHRISTIE'S INTERNATIONAL REAL ESTATE 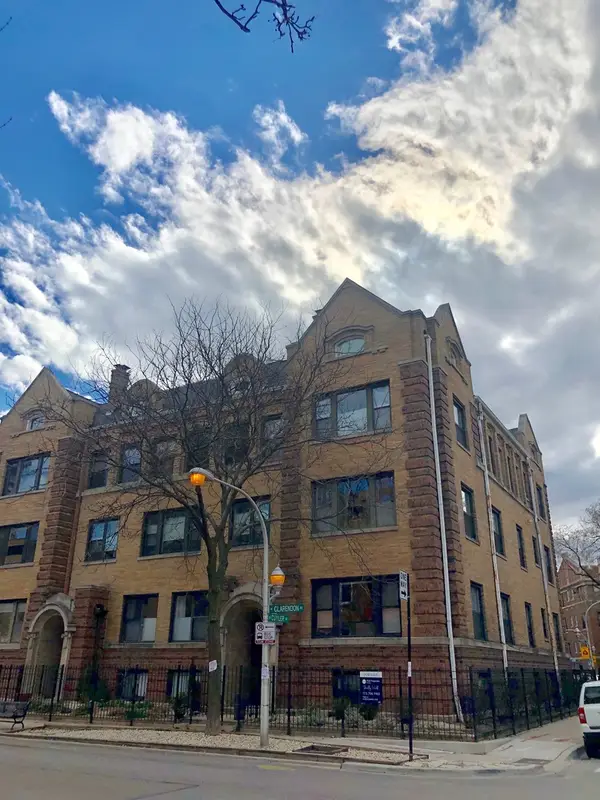 $540,000Pending2 beds 2 baths1,600 sq. ft.
$540,000Pending2 beds 2 baths1,600 sq. ft.4046 N Clarendon Avenue #3, Chicago, IL 60613
MLS# 12446834Listed by: IRPINO REAL ESTATE, INC.- New
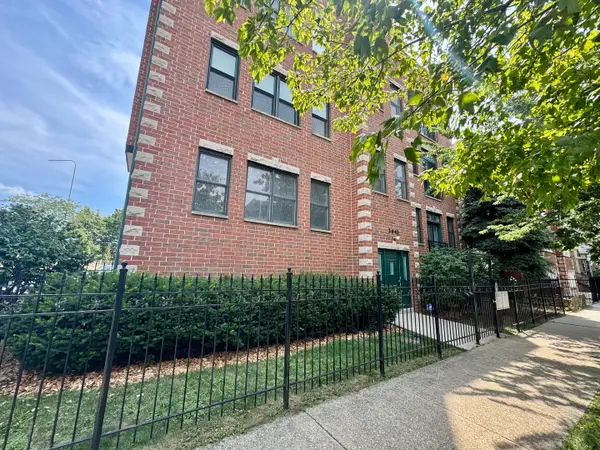 $399,000Active2 beds 2 baths
$399,000Active2 beds 2 baths2641 N Talman Avenue #2, Chicago, IL 60647
MLS# 12427920Listed by: GENUINE REAL ESTATE CORP - New
 $1,100,000Active6 beds 3 baths
$1,100,000Active6 beds 3 baths1426 W Foster Avenue, Chicago, IL 60640
MLS# 12436415Listed by: BAIRD & WARNER - Open Sun, 1 to 3pmNew
 $360,000Active2 beds 1 baths
$360,000Active2 beds 1 baths528 W Cornelia Avenue #3S, Chicago, IL 60657
MLS# 12446958Listed by: @PROPERTIES CHRISTIE'S INTERNATIONAL REAL ESTATE - New
 $200,000Active7 beds 3 baths
$200,000Active7 beds 3 baths9720 S Exchange Avenue, Chicago, IL 60617
MLS# 12447004Listed by: KELLER WILLIAMS ONECHICAGO - Open Sun, 11am to 1pmNew
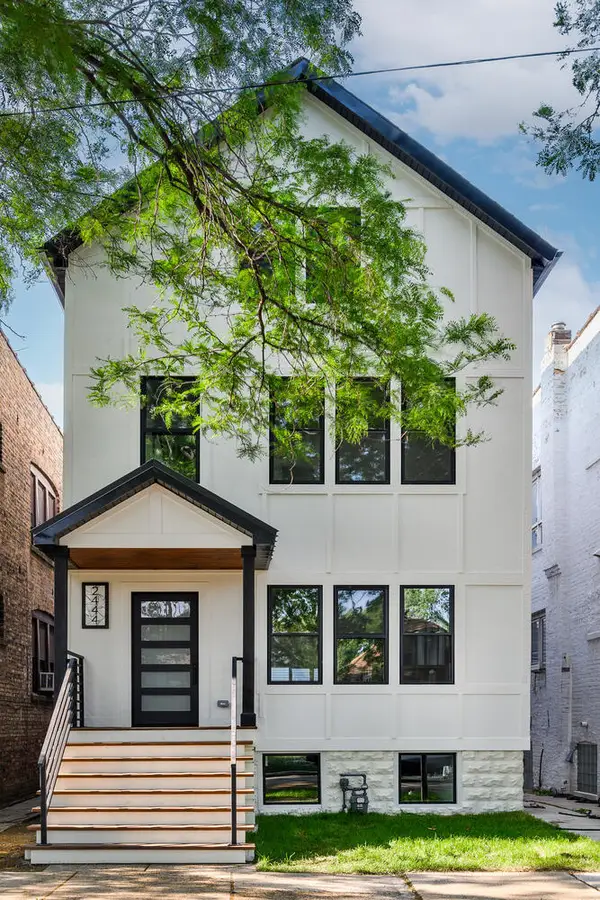 $1,475,000Active5 beds 5 baths4,194 sq. ft.
$1,475,000Active5 beds 5 baths4,194 sq. ft.2444 W Dakin Street, Chicago, IL 60618
MLS# 12437649Listed by: @PROPERTIES CHRISTIE'S INTERNATIONAL REAL ESTATE - Open Sun, 1 to 3pmNew
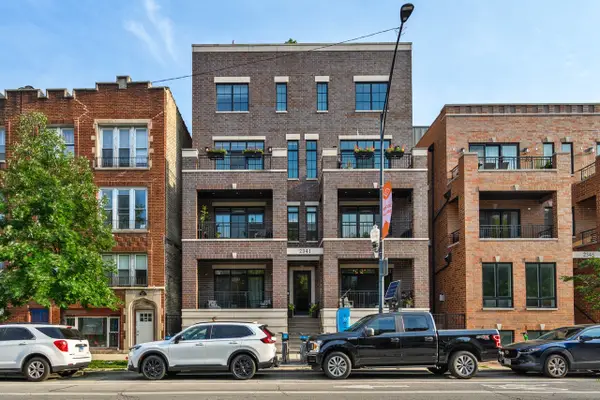 $999,999Active4 beds 3 baths2,965 sq. ft.
$999,999Active4 beds 3 baths2,965 sq. ft.2341 W Roscoe Street #1E, Chicago, IL 60618
MLS# 12439528Listed by: COMPASS
