2222 W Belmont Avenue #504, Chicago, IL 60618
Local realty services provided by:Better Homes and Gardens Real Estate Connections
Upcoming open houses
- Sat, Sep 0611:00 am - 01:00 pm
Listed by:lance kirshner
Office:compass
MLS#:12456511
Source:MLSNI
Price summary
- Price:$675,000
- Price per sq. ft.:$364.86
- Monthly HOA dues:$498
About this home
Welcome home to this beautiful 3 bedroom/2 bath penthouse condo with TWO outdoor spaces, situated in a boutique elevator building in sought-after Roscoe Village! This bright and airy home features a spacious open-concept layout boasting soaring ceilings, custom millwork + crown molding, and beautiful hardwood floors throughout. The chef's kitchen is equipped with white shaker-style cabinetry, newly updated stainless steel appliances, granite countertops, tile backsplash, built-in beverage fridge, and a large island with bar seating. The expansive living room centers around a cozy gas fireplace and flows seamlessly out to the spacious private balcony with sweeping treetop views, creating the ideal setup for relaxing or hosting friends and family. Spanning over 1800 square feet, this home has an ideal floor plan featuring split bedrooms. The primary suite features dual walk-in closets and a luxurious ensuite bathroom with walk-in shower, soaking tub, and separate vanities with ample storage. BRAND NEW roof and roof deck on the building, complete with composite decking and another dedicated outdoor space boasting beautiful city views. 1 heated, attached garage parking space and additional storage locker included in price. Situated in the heart of Roscoe Village, just steps to public transportation, multiple parks, great dining, and plenty of shopping and entertainment. Also located within the desirable Audubon school district. This move-in ready condo blends style, comfort, and convenience--making it the perfect place to call home!
Contact an agent
Home facts
- Year built:2005
- Listing ID #:12456511
- Added:1 day(s) ago
- Updated:September 02, 2025 at 08:41 PM
Rooms and interior
- Bedrooms:3
- Total bathrooms:2
- Full bathrooms:2
- Living area:1,850 sq. ft.
Heating and cooling
- Cooling:Central Air
- Heating:Forced Air, Natural Gas
Structure and exterior
- Year built:2005
- Building area:1,850 sq. ft.
Schools
- High school:Lake View High School
- Middle school:Audubon Elementary School
- Elementary school:Audubon Elementary School
Utilities
- Water:Lake Michigan, Public
- Sewer:Public Sewer
Finances and disclosures
- Price:$675,000
- Price per sq. ft.:$364.86
- Tax amount:$12,026 (2023)
New listings near 2222 W Belmont Avenue #504
- Open Sun, 12 to 2pmNew
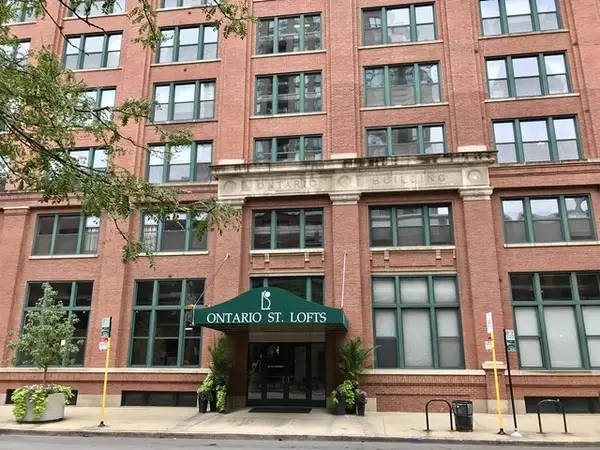 $399,900Active1 beds 1 baths1,112 sq. ft.
$399,900Active1 beds 1 baths1,112 sq. ft.411 W Ontario Street #323, Chicago, IL 60654
MLS# 12443055Listed by: BAIRD & WARNER - New
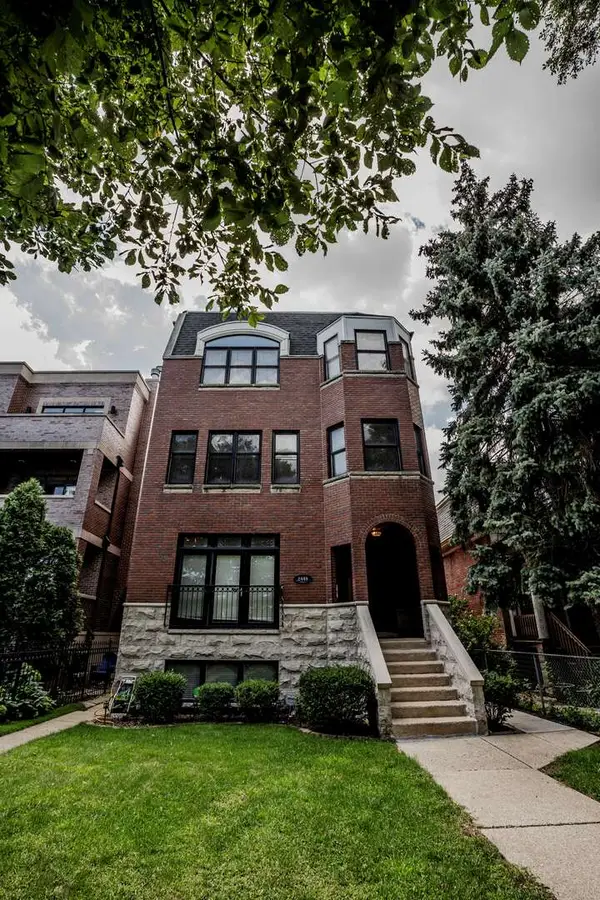 $699,000Active3 beds 3 baths2,400 sq. ft.
$699,000Active3 beds 3 baths2,400 sq. ft.2449 W Logan Boulevard #1, Chicago, IL 60647
MLS# 12448838Listed by: ALLGOOD REAL ESTATE, LLC - New
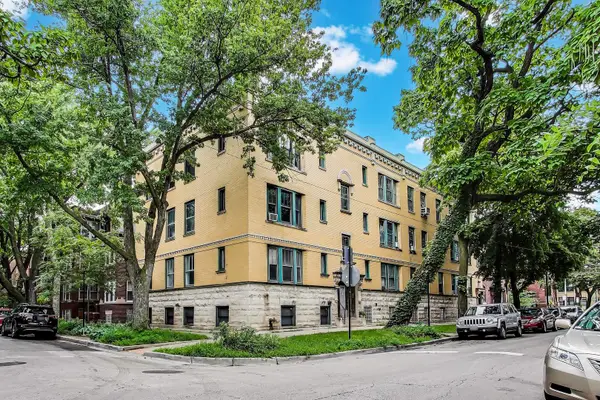 $274,900Active2 beds 1 baths895 sq. ft.
$274,900Active2 beds 1 baths895 sq. ft.1254 W Thorndale Avenue #1W, Chicago, IL 60660
MLS# 12452649Listed by: BAIRD & WARNER - Open Sat, 11am to 1pmNew
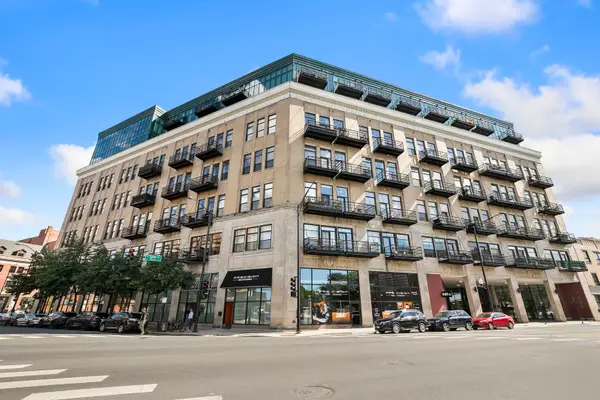 $250,000Active2 beds 1 baths900 sq. ft.
$250,000Active2 beds 1 baths900 sq. ft.1645 W Ogden Avenue #433, Chicago, IL 60612
MLS# 12457069Listed by: REDFIN CORPORATION - New
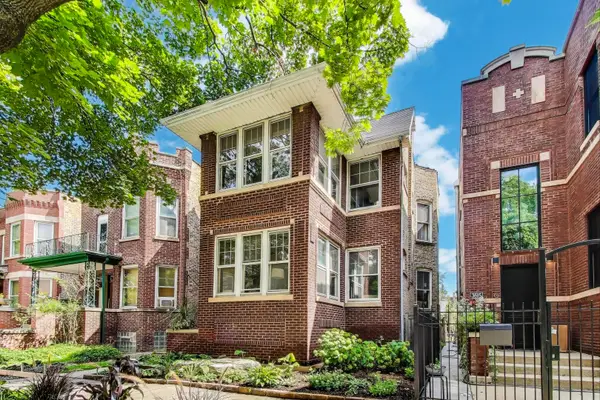 $915,000Active4 beds 2 baths
$915,000Active4 beds 2 baths3619 N Claremont Avenue, Chicago, IL 60618
MLS# 12457302Listed by: @PROPERTIES CHRISTIE'S INTERNATIONAL REAL ESTATE - New
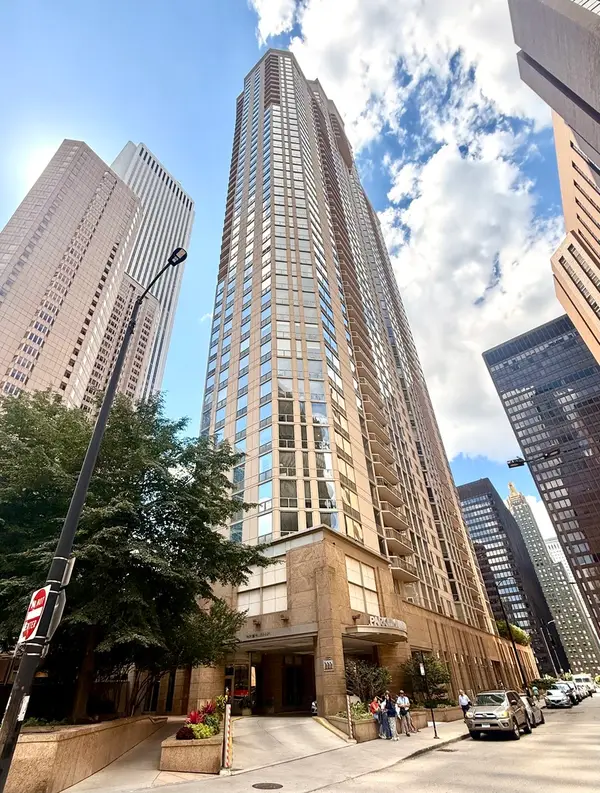 $399,000Active2 beds 2 baths1,170 sq. ft.
$399,000Active2 beds 2 baths1,170 sq. ft.222 N Columbus Drive #1502, Chicago, IL 60601
MLS# 12460280Listed by: BAIRD & WARNER - New
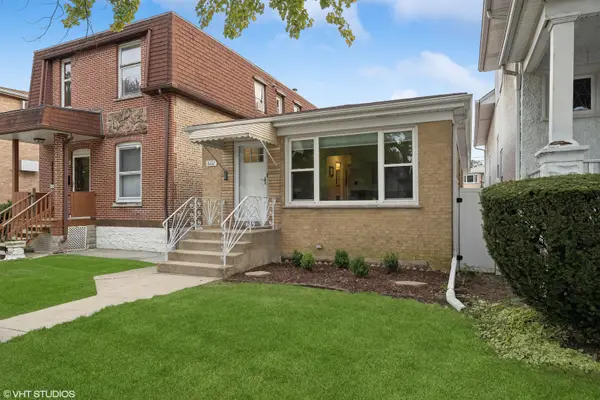 $424,900Active4 beds 1 baths
$424,900Active4 beds 1 baths5111 W Argyle Street, Chicago, IL 60630
MLS# 12460488Listed by: @PROPERTIES CHRISTIE'S INTERNATIONAL REAL ESTATE - New
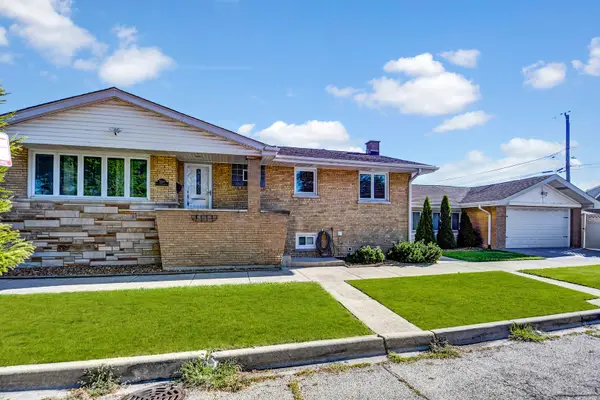 $369,873Active3 beds 2 baths2,500 sq. ft.
$369,873Active3 beds 2 baths2,500 sq. ft.5700 S Monitor Avenue, Chicago, IL 60638
MLS# 12460677Listed by: RE/MAX 10 IN THE PARK - New
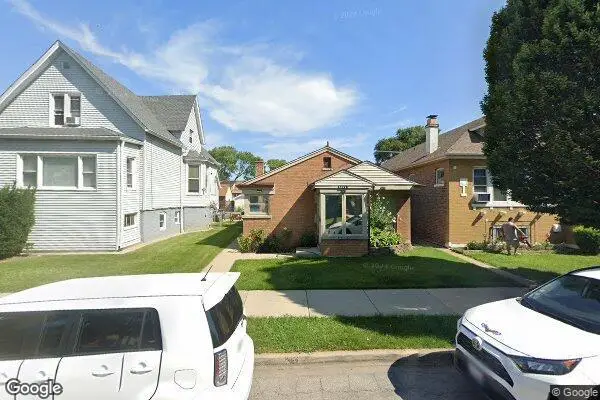 $315,000Active3 beds 1 baths920 sq. ft.
$315,000Active3 beds 1 baths920 sq. ft.5322 W Addison Street, Chicago, IL 60641
MLS# 12460969Listed by: BEAULIEU REAL ESTATE - New
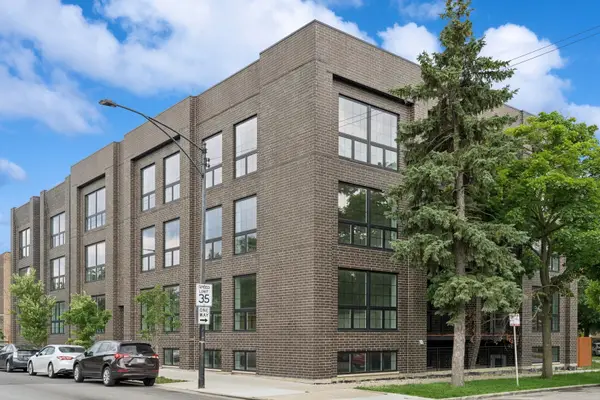 $505,000Active3 beds 2 baths1,800 sq. ft.
$505,000Active3 beds 2 baths1,800 sq. ft.5824 N Lincoln Avenue #GN, Chicago, IL 60659
MLS# 12461062Listed by: JAMESON SOTHEBY'S INTL REALTY
