3203 N Oakley Avenue #401, Chicago, IL 60618
Local realty services provided by:Better Homes and Gardens Real Estate Connections
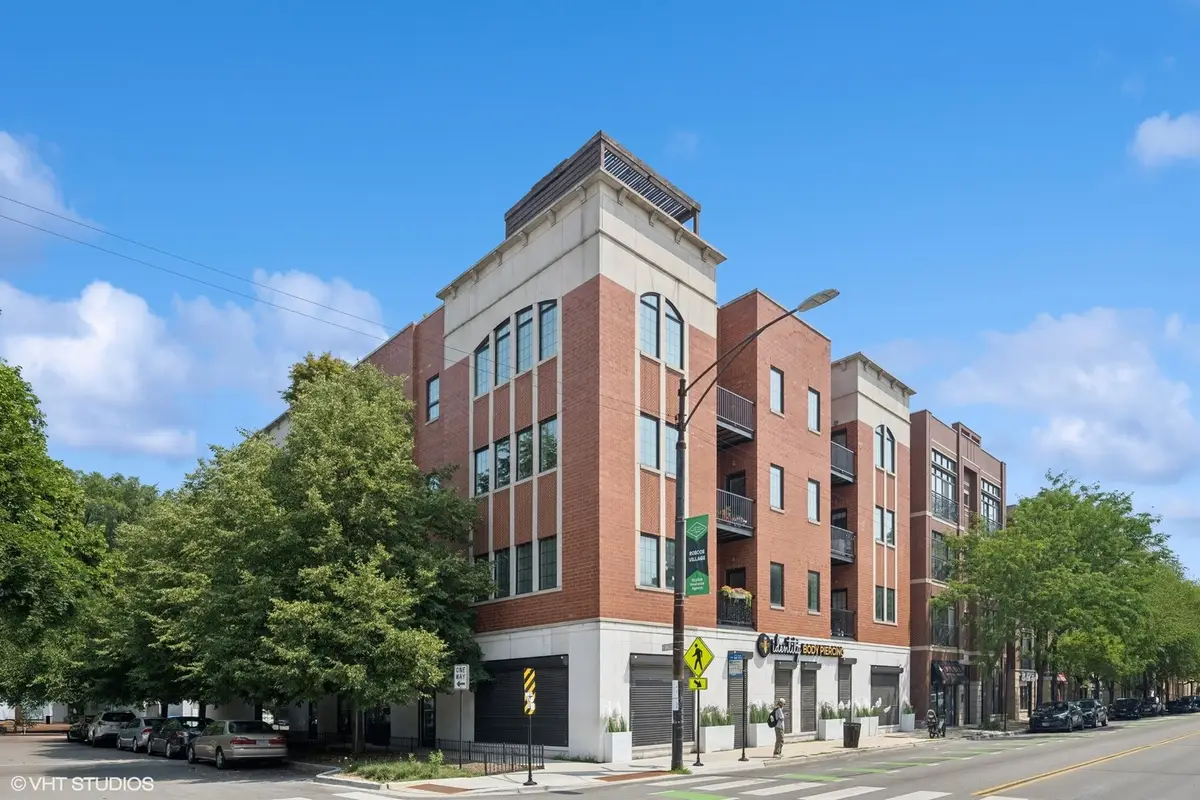
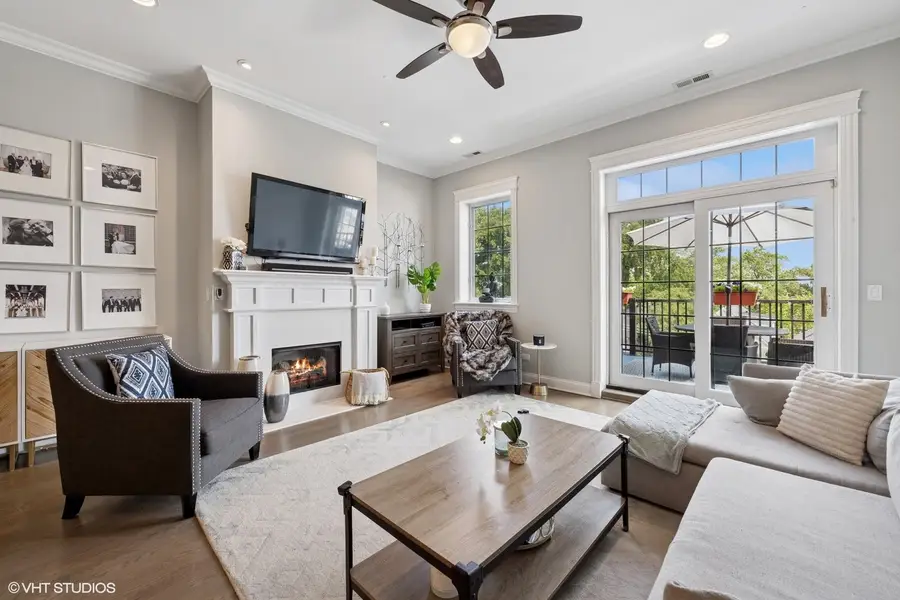
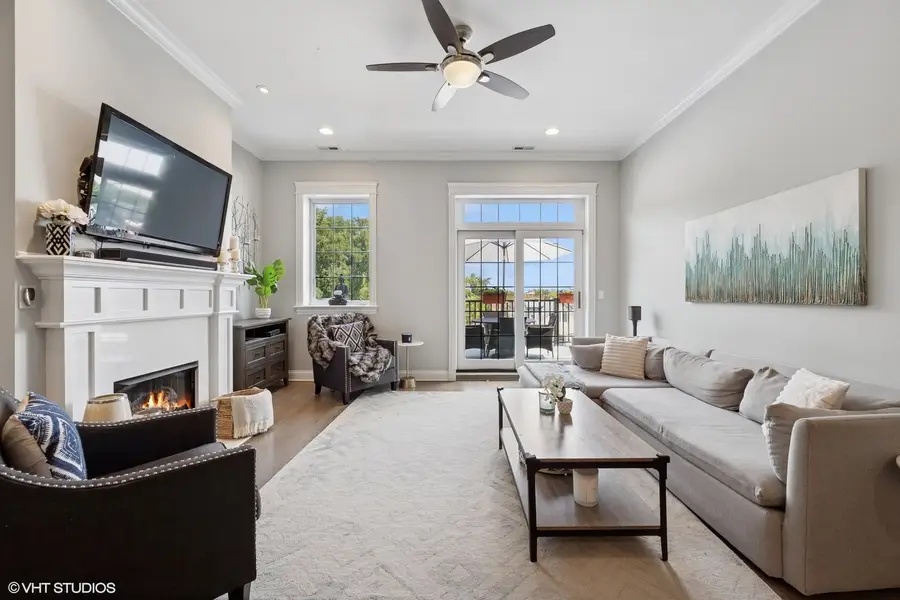
3203 N Oakley Avenue #401,Chicago, IL 60618
$600,000
- 3 Beds
- 2 Baths
- - sq. ft.
- Condominium
- Pending
Listed by:carrie mccormick
Office:@properties christie's international real estate
MLS#:12408470
Source:MLSNI
Price summary
- Price:$600,000
- Monthly HOA dues:$397
About this home
Bathed in natural light and pristinely kept, this 3 bedroom, 2 bath penthouse is situated on the quiet side of an elevator building in the heart of Roscoe Village. Perched above the treetops, sunlight flows freely through the floor-to-ceiling windows illuminating an open floor plan with 12 ft ceilings. The living room features a gas fireplace with new mantel and access to an extra-large deck with ample space to grill, dine, and relax. An inviting, amply sized dining area can comfortably accommodate large groups. New quartz countertops brighten the kitchen alongside 42-inch cabinets, Viking and LG appliances, and a breakfast bar. A graciously sized primary suite enjoys sunny, tree-top views, a wall of organized closets, and has an ensuite bath with a steam shower, double sink, and a separate vanity make-up station. The second bedroom has a large closet and is located adjacent to the second bathroom with a tub/shower. The third bedroom has a Murphy bed, so that it can act as both home office as well as a bedroom. A laundry closet with stackable, oversized Samsung washer and dryer completes this space. This friendly, 10-unit building has an elevator that services every floor, including the shared roof top deck where you will find grills, seating, and skyline views. This space can be rented for private events. Two deeded, attached, heated parking spaces included in the price. This special home is located just steps to Roscoe Village's shops, restaurants, and bars, close to multiple grocery stores, parks, playgrounds, and public transit. Audubon Elementary School District.
Contact an agent
Home facts
- Year built:2007
- Listing Id #:12408470
- Added:23 day(s) ago
- Updated:August 15, 2025 at 03:35 AM
Rooms and interior
- Bedrooms:3
- Total bathrooms:2
- Full bathrooms:2
Heating and cooling
- Cooling:Central Air
- Heating:Forced Air, Natural Gas
Structure and exterior
- Roof:Rubber
- Year built:2007
Schools
- High school:Lake View High School
- Middle school:Audubon Elementary School
- Elementary school:Audubon Elementary School
Utilities
- Water:Lake Michigan, Public
- Sewer:Public Sewer
Finances and disclosures
- Price:$600,000
- Tax amount:$10,699 (2023)
New listings near 3203 N Oakley Avenue #401
- New
 $314,999Active2 beds 2 baths1,231 sq. ft.
$314,999Active2 beds 2 baths1,231 sq. ft.1550 S Blue Island Avenue #403, Chicago, IL 60608
MLS# 12445690Listed by: OPTION PREMIER LLC - New
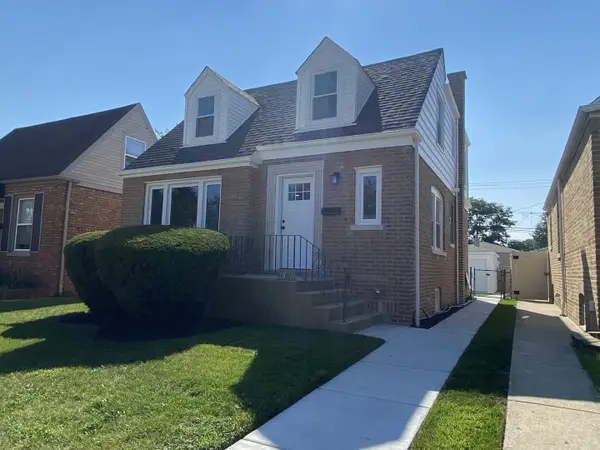 $490,000Active3 beds 3 baths2,116 sq. ft.
$490,000Active3 beds 3 baths2,116 sq. ft.3826 N Pacific Avenue, Chicago, IL 60634
MLS# 12445911Listed by: NEN INVESTMENTS, INC. - Open Sun, 11:30am to 1pmNew
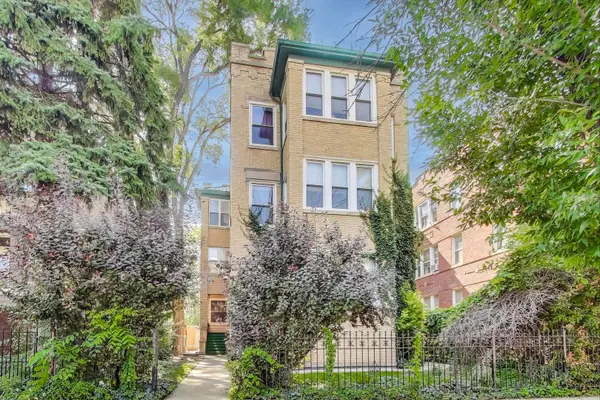 $229,900Active2 beds 1 baths850 sq. ft.
$229,900Active2 beds 1 baths850 sq. ft.4910 N Spaulding Avenue #2E, Chicago, IL 60625
MLS# 12446436Listed by: @PROPERTIES CHRISTIE'S INTERNATIONAL REAL ESTATE 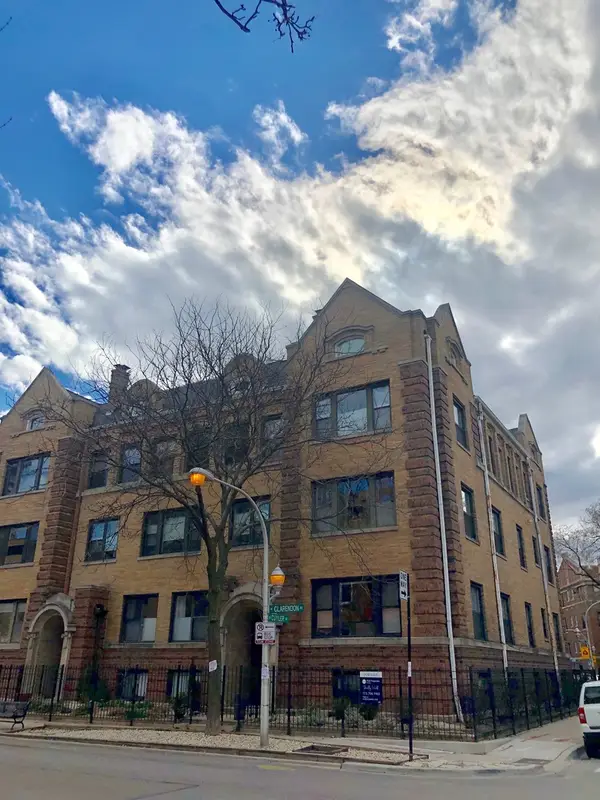 $540,000Pending2 beds 2 baths1,600 sq. ft.
$540,000Pending2 beds 2 baths1,600 sq. ft.4046 N Clarendon Avenue #3, Chicago, IL 60613
MLS# 12446834Listed by: IRPINO REAL ESTATE, INC.- New
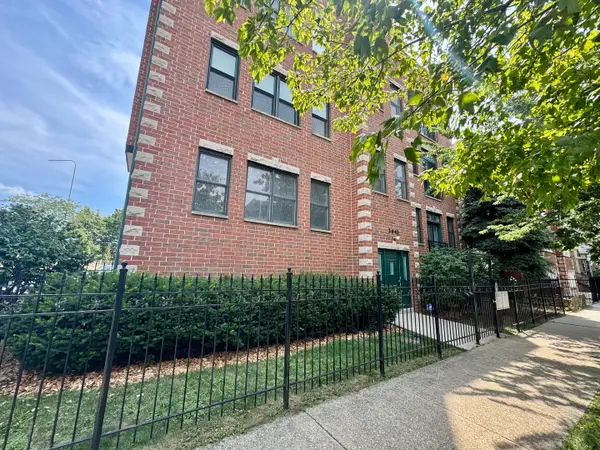 $399,000Active2 beds 2 baths
$399,000Active2 beds 2 baths2641 N Talman Avenue #2, Chicago, IL 60647
MLS# 12427920Listed by: GENUINE REAL ESTATE CORP - New
 $1,100,000Active6 beds 3 baths
$1,100,000Active6 beds 3 baths1426 W Foster Avenue, Chicago, IL 60640
MLS# 12436415Listed by: BAIRD & WARNER - Open Sun, 1 to 3pmNew
 $360,000Active2 beds 1 baths
$360,000Active2 beds 1 baths528 W Cornelia Avenue #3S, Chicago, IL 60657
MLS# 12446958Listed by: @PROPERTIES CHRISTIE'S INTERNATIONAL REAL ESTATE - New
 $200,000Active7 beds 3 baths
$200,000Active7 beds 3 baths9720 S Exchange Avenue, Chicago, IL 60617
MLS# 12447004Listed by: KELLER WILLIAMS ONECHICAGO - Open Sun, 11am to 1pmNew
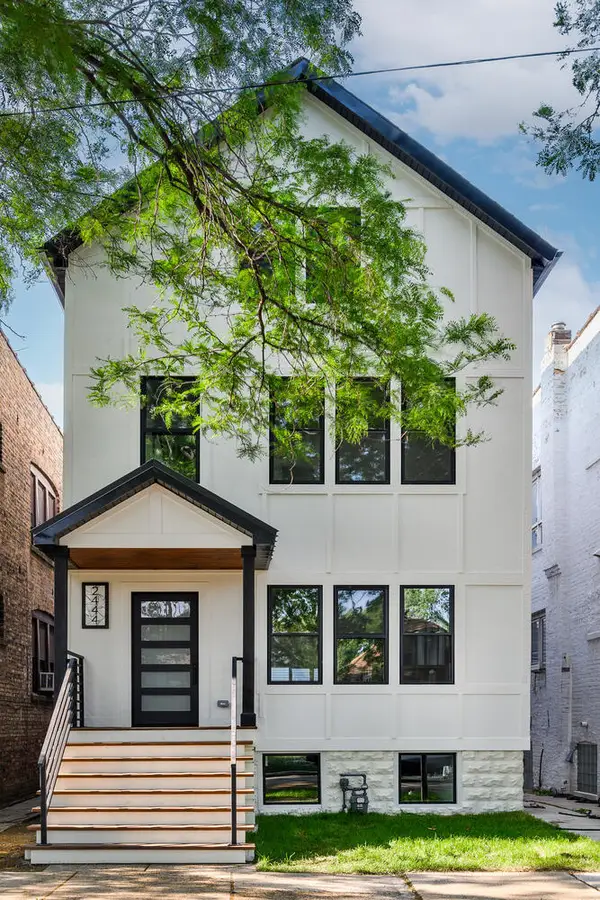 $1,475,000Active5 beds 5 baths4,194 sq. ft.
$1,475,000Active5 beds 5 baths4,194 sq. ft.2444 W Dakin Street, Chicago, IL 60618
MLS# 12437649Listed by: @PROPERTIES CHRISTIE'S INTERNATIONAL REAL ESTATE - Open Sun, 1 to 3pmNew
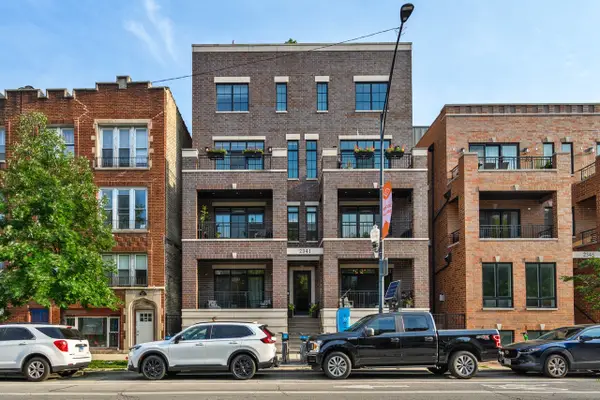 $999,999Active4 beds 3 baths2,965 sq. ft.
$999,999Active4 beds 3 baths2,965 sq. ft.2341 W Roscoe Street #1E, Chicago, IL 60618
MLS# 12439528Listed by: COMPASS
