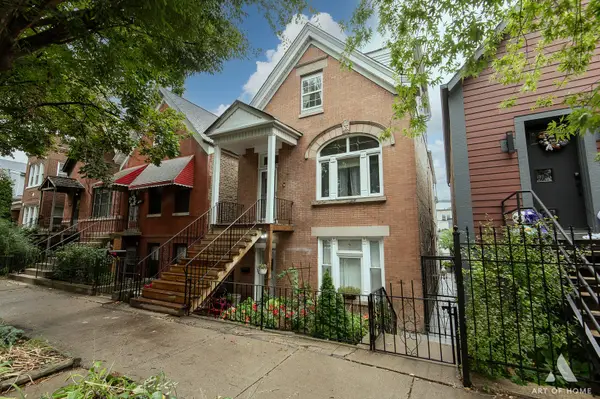333 W Hubbard Street #801, Chicago, IL 60654
Local realty services provided by:Better Homes and Gardens Real Estate Connections
333 W Hubbard Street #801,Chicago, IL 60654
$799,000
- 2 Beds
- 2 Baths
- 1,998 sq. ft.
- Condominium
- Active
Upcoming open houses
- Sun, Oct 1911:00 am - 12:30 pm
Listed by:melissa siegal
Office:@properties christie's international real estate
MLS#:12497596
Source:MLSNI
Price summary
- Price:$799,000
- Price per sq. ft.:$399.9
- Monthly HOA dues:$1,938
About this home
Experience the best of sophisticated city living in this stunning penthouse corner residence at the prestigious Union Square Lofts. Soaring 11-foot ceilings and expansive walls of windows (with motorized blinds!) fill the home with natural light and frame captivating city views. The open-concept layout offers versatile living, dining, and work-from-home options, all centered around a sleek gas fireplace and rich hardwood flooring. The designer kitchen, fully renovated in 2022, features premium stainless steel appliances and elegant Misterio Vicostone countertops-perfect for both everyday living and entertaining. The serene primary suite feels like a private retreat, showcasing brand-new oak flooring (2025), a custom walk-through closet, and a spa-caliber en-suite bath with heated floors, a Toto toilet, floating vanity, and an indulgent steam shower. The second bedroom serves beautifully as a guest suite, nursery, or home office, complete with a custom built-in bookcase and an adjacent full bath accessible from both the bedroom and main living area. Step outside to your private balcony-spanning the length of the home-and take in sweeping city views or enjoy the vibrant energy of River North, with premier shopping, dining, and nightlife just outside your door. A premium corner parking space is included. Union Square Lofts is among River North's most coveted addresses, offering timeless architecture, a newly renovated courtyard and 24-hour door staff. Assessments include nearly everything but electricity for effortless living.
Contact an agent
Home facts
- Year built:1998
- Listing ID #:12497596
- Added:1 day(s) ago
- Updated:October 17, 2025 at 04:36 PM
Rooms and interior
- Bedrooms:2
- Total bathrooms:2
- Full bathrooms:2
- Living area:1,998 sq. ft.
Heating and cooling
- Cooling:Central Air
- Heating:Forced Air, Natural Gas
Structure and exterior
- Year built:1998
- Building area:1,998 sq. ft.
Schools
- High school:Wells Community Academy Senior H
- Middle school:Ogden Elementary
- Elementary school:Ogden Elementary
Utilities
- Water:Lake Michigan, Public
- Sewer:Public Sewer
Finances and disclosures
- Price:$799,000
- Price per sq. ft.:$399.9
- Tax amount:$16,837 (2023)
New listings near 333 W Hubbard Street #801
- New
 $430,000Active4 beds 3 baths3,600 sq. ft.
$430,000Active4 beds 3 baths3,600 sq. ft.765 E 41st Street #1A, Chicago, IL 60653
MLS# 12402324Listed by: BERKSHIRE HATHAWAY HOMESERVICES CHICAGO - Open Sat, 11am to 12:30pmNew
 $799,900Active4 beds 4 baths3,600 sq. ft.
$799,900Active4 beds 4 baths3,600 sq. ft.5141 W Dakin Street, Chicago, IL 60641
MLS# 12491462Listed by: EXP REALTY - Open Sun, 12 to 2pmNew
 $369,900Active6 beds 3 baths
$369,900Active6 beds 3 baths2732 W 23rd Place, Chicago, IL 60608
MLS# 12494974Listed by: BERKSHIRE HATHAWAY HOMESERVICES STARCK REAL ESTATE - Open Sat, 12 to 2pmNew
 $275,000Active3 beds 2 baths1,500 sq. ft.
$275,000Active3 beds 2 baths1,500 sq. ft.4511 S Lake Park Avenue #3S, Chicago, IL 60653
MLS# 12495676Listed by: REDFIN CORPORATION - Open Fri, 4:30 to 6:30pmNew
 $1,195,000Active3 beds 3 baths2,700 sq. ft.
$1,195,000Active3 beds 3 baths2,700 sq. ft.557 W Eugenie Street, Chicago, IL 60614
MLS# 12497700Listed by: JAMESON SOTHEBY'S INTL REALTY - New
 $210,000Active4 beds 2 baths
$210,000Active4 beds 2 baths8551 S Manistee Avenue, Chicago, IL 60617
MLS# 12498005Listed by: NEXTHOME DREAM BIG REALTY - Open Sun, 12 to 2pmNew
 $539,000Active5 beds 3 baths2,204 sq. ft.
$539,000Active5 beds 3 baths2,204 sq. ft.4546 N Merrimac Avenue, Chicago, IL 60630
MLS# 12498019Listed by: RE/MAX CITY - New
 $319,000Active5 beds 3 baths2,200 sq. ft.
$319,000Active5 beds 3 baths2,200 sq. ft.8841 S Elizabeth Street #1, Chicago, IL 60620
MLS# 12498032Listed by: ADVANTAGE PROPERTIES CHICAGO - New
 $1,225,000Active4 beds 5 baths3,800 sq. ft.
$1,225,000Active4 beds 5 baths3,800 sq. ft.1440 N Lake Shore Drive #35A, Chicago, IL 60610
MLS# 12498040Listed by: JAMESON SOTHEBY'S INTL REALTY - New
 $599,900Active4 beds 3 baths2,586 sq. ft.
$599,900Active4 beds 3 baths2,586 sq. ft.7422 N Olcott Avenue, Chicago, IL 60631
MLS# 12498058Listed by: CARPINELLI REALTY CO.
