5771 Longview Drive, Countryside, IL 60525
Local realty services provided by:Better Homes and Gardens Real Estate Star Homes

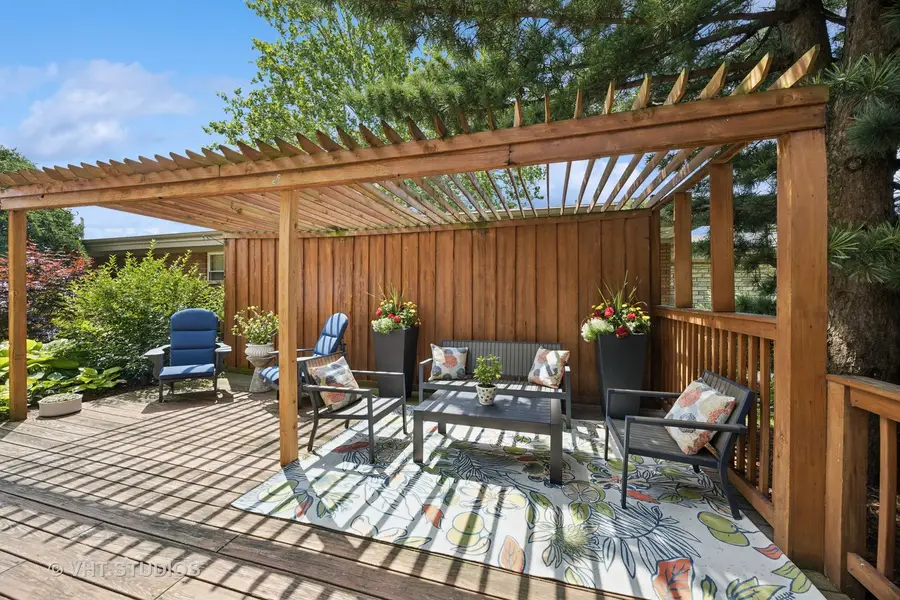
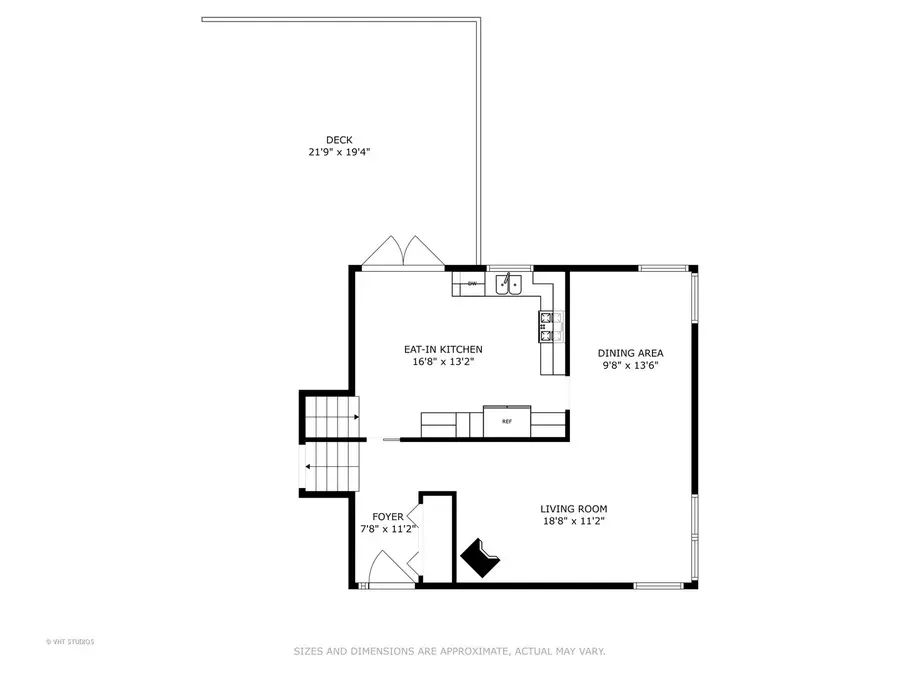
5771 Longview Drive,Countryside, IL 60525
$475,000
- 3 Beds
- 2 Baths
- 1,417 sq. ft.
- Single family
- Active
Listed by:katrina ladyga
Office:@properties christie's international real estate
MLS#:12438267
Source:MLSNI
Price summary
- Price:$475,000
- Price per sq. ft.:$335.22
About this home
Built in 1961, this well cared for home sits on a 66 X 148 lot and nestled in on a tree lined street with great neighborhood amenities! Countryside Park located just down the street offers a walking path with workout stations. Tot lot for the littles, Tennis courts and sand volley ball! There is also a new walking/biking path along Brainard ave. The current owner has been here for 40+ years and this home is now ready for its next family to make lifelong memories whether for 5 years or another 40! Light and bright home that offers big Anderson windows throughout and beautiful hardwood flooring 1st and 2nd floors.Copper plumbing and sprinkler system! The Kitchen was updated just last year. White Kitchen cabinets with under lighting, great counter space, all new white appliances, new flooring and brand new sliding glass door which leads to a large deck with pergola. Located off the Kitchen the deck is a perfect spot for backyard BBQ's, morning cup of coffee and a spot to relax at the end of the day. The fully fenced and beautifully landscaped back yard is your private retreat to enjoy when entertaining family and friends. The lower level laundry room is large enough to split if you wanted to add a 2nd full bath with separate entrance *see floor plan. Need storage? We have it! Huge concrete crawl with large access door. Finished lower level has an exterior access leading to the backyard. Great home for single, growing family or even a down-sizer. (Split level offers a few steps up and down) Highly ranked school system! Commuter? Its a short trip to I294/I55. The distance to O'Hare and Midway are similar. Less than 3 miles to BNSF train line (Stone ave or LaGrange rd stops) Foodie? This home is also less than 3 miles to highly rated, downtown LaGrange, offering almost every cuisine you can think of. The historic LaGrange Theatre and so much more to do! Shopping? From big box to family owned businesses... all a short trip away. You will love it here! Countryside inspection (3 minor items) will be completed by the seller.
Contact an agent
Home facts
- Year built:1961
- Listing Id #:12438267
- Added:9 day(s) ago
- Updated:August 13, 2025 at 10:47 AM
Rooms and interior
- Bedrooms:3
- Total bathrooms:2
- Full bathrooms:1
- Half bathrooms:1
- Living area:1,417 sq. ft.
Heating and cooling
- Cooling:Central Air
- Heating:Forced Air, Natural Gas
Structure and exterior
- Year built:1961
- Building area:1,417 sq. ft.
Schools
- High school:Lyons Twp High School
- Middle school:Wm F Gurrie Middle School
- Elementary school:Ideal Elementary School
Utilities
- Water:Lake Michigan
- Sewer:Public Sewer
Finances and disclosures
- Price:$475,000
- Price per sq. ft.:$335.22
- Tax amount:$5,973 (2023)
New listings near 5771 Longview Drive
- Open Sat, 11am to 1pmNew
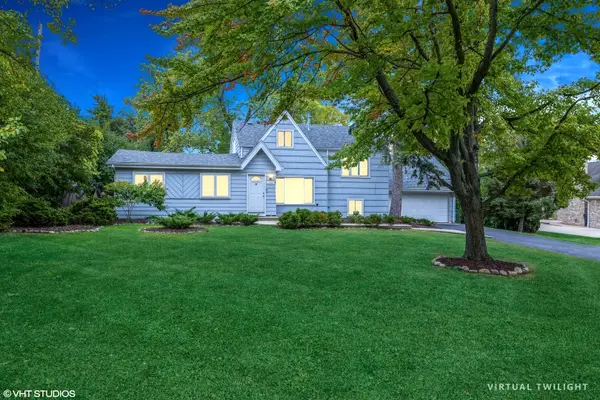 $499,000Active4 beds 3 baths
$499,000Active4 beds 3 baths10725 Forestview Road, Countryside, IL 60525
MLS# 12441345Listed by: @PROPERTIES CHRISTIE'S INTERNATIONAL REAL ESTATE - New
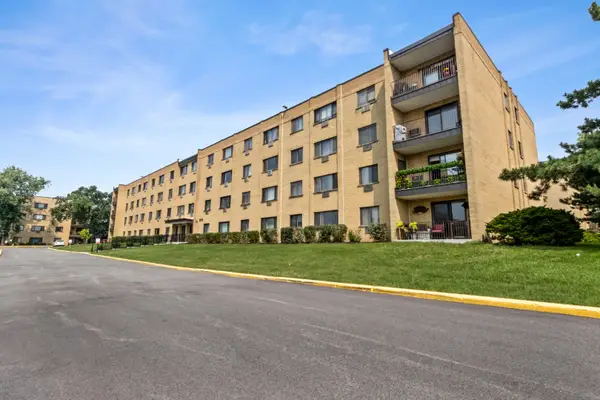 $207,000Active2 beds 2 baths1,026 sq. ft.
$207,000Active2 beds 2 baths1,026 sq. ft.6660 S Brainard Avenue #401, Countryside, IL 60525
MLS# 12437154Listed by: BERKSHIRE HATHAWAY HOMESERVICES CHICAGO 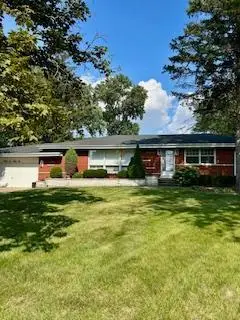 $449,900Pending3 beds 2 baths
$449,900Pending3 beds 2 baths5655 Ashland Avenue, Countryside, IL 60525
MLS# 12440438Listed by: MYSLICKI REAL ESTATE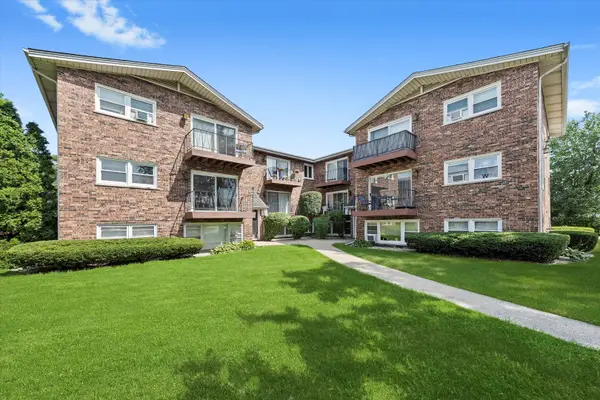 $175,000Pending2 beds 1 baths900 sq. ft.
$175,000Pending2 beds 1 baths900 sq. ft.5629 6th Avenue #2A, Countryside, IL 60525
MLS# 12421298Listed by: RE/MAX 10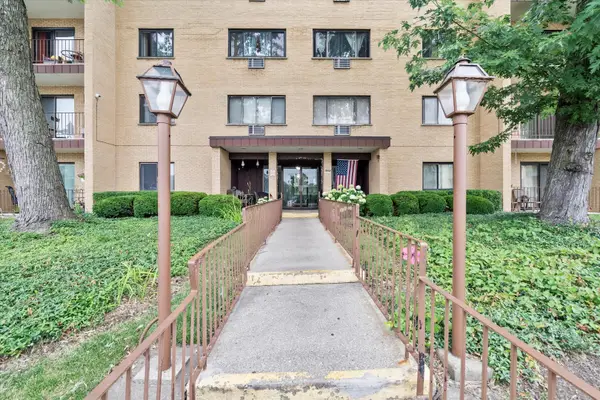 $180,000Pending2 beds 2 baths1,400 sq. ft.
$180,000Pending2 beds 2 baths1,400 sq. ft.6670 S Brainard Avenue #303, Countryside, IL 60525
MLS# 12424635Listed by: PAVLOVA PROPERTIES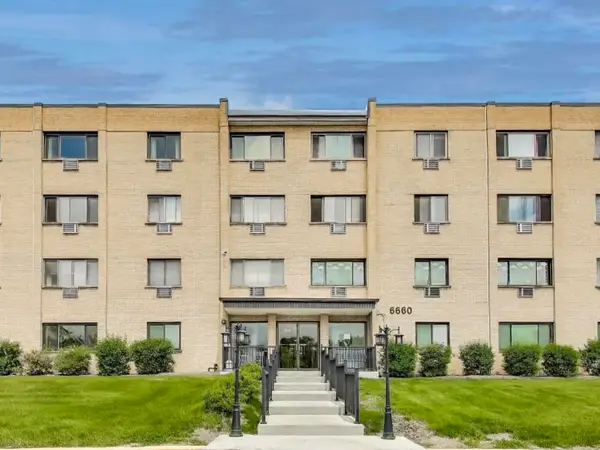 $139,000Pending1 beds 1 baths831 sq. ft.
$139,000Pending1 beds 1 baths831 sq. ft.6660 S Brainard Avenue #103, Countryside, IL 60525
MLS# 12421735Listed by: @PROPERTIES CHRISTIE'S INTERNATIONAL REAL ESTATE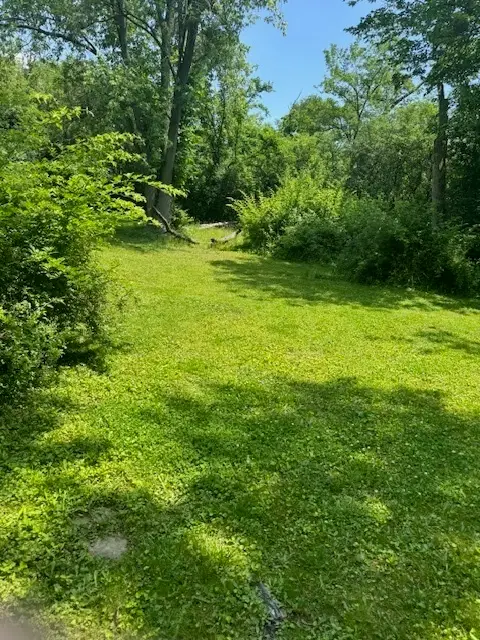 $389,900Active3 beds 1 baths616 sq. ft.
$389,900Active3 beds 1 baths616 sq. ft.7425 Willow Springs Road, Countryside, IL 60525
MLS# 12420501Listed by: COLDWELL BANKER REALTY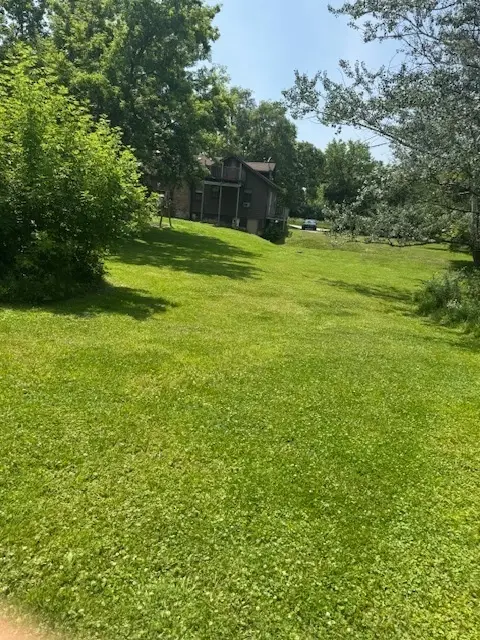 $389,900Active0 Acres
$389,900Active0 Acres7425 Willow Springs Road, Countryside, IL 60525
MLS# 12419833Listed by: COLDWELL BANKER REALTY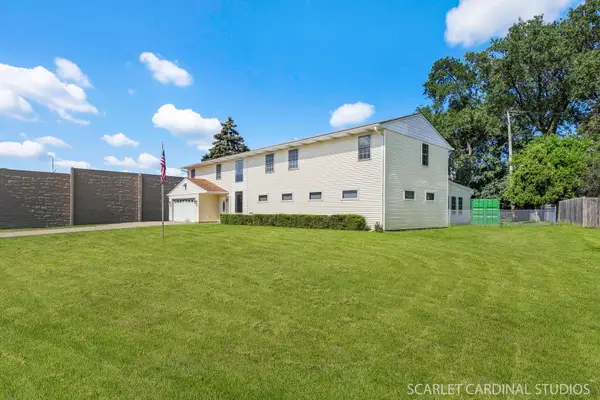 $475,000Active3 beds 3 baths3,049 sq. ft.
$475,000Active3 beds 3 baths3,049 sq. ft.7334 Maridon Road, Countryside, IL 60525
MLS# 12405438Listed by: BAIRD & WARNER
