6660 S Brainard Avenue #401, Countryside, IL 60525
Local realty services provided by:Better Homes and Gardens Real Estate Connections
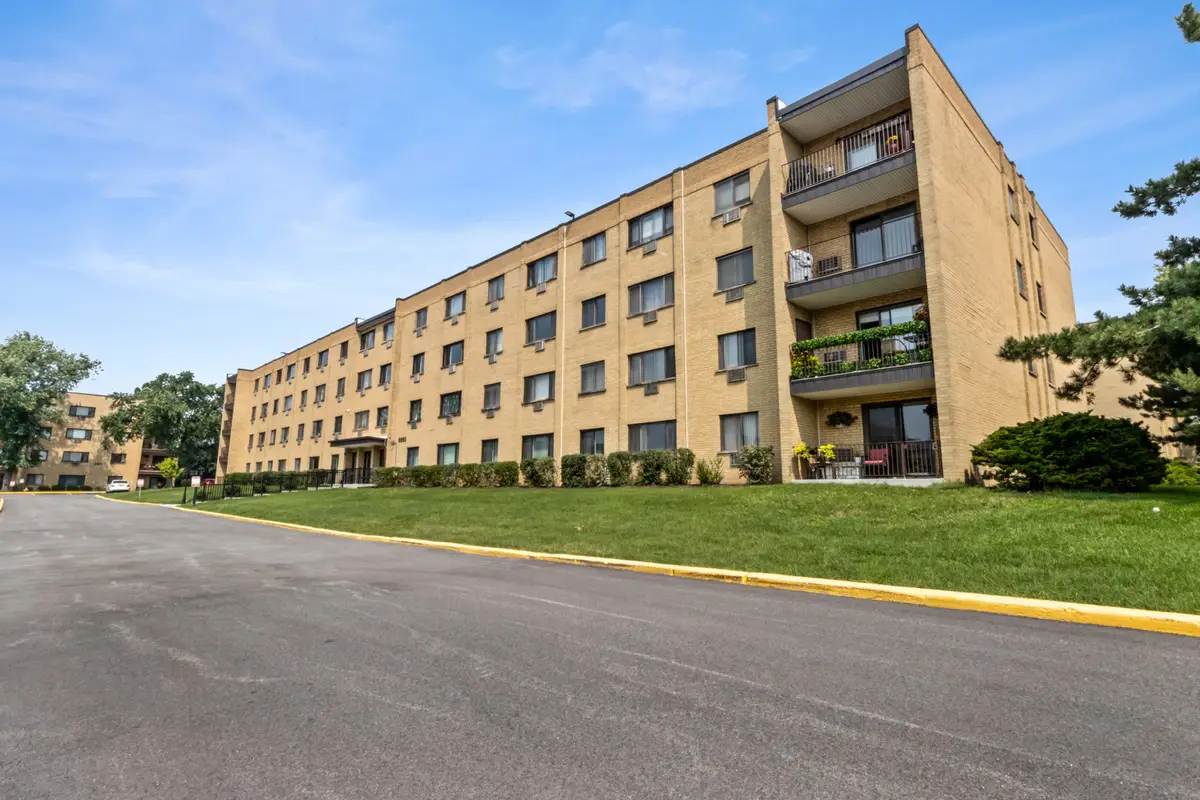
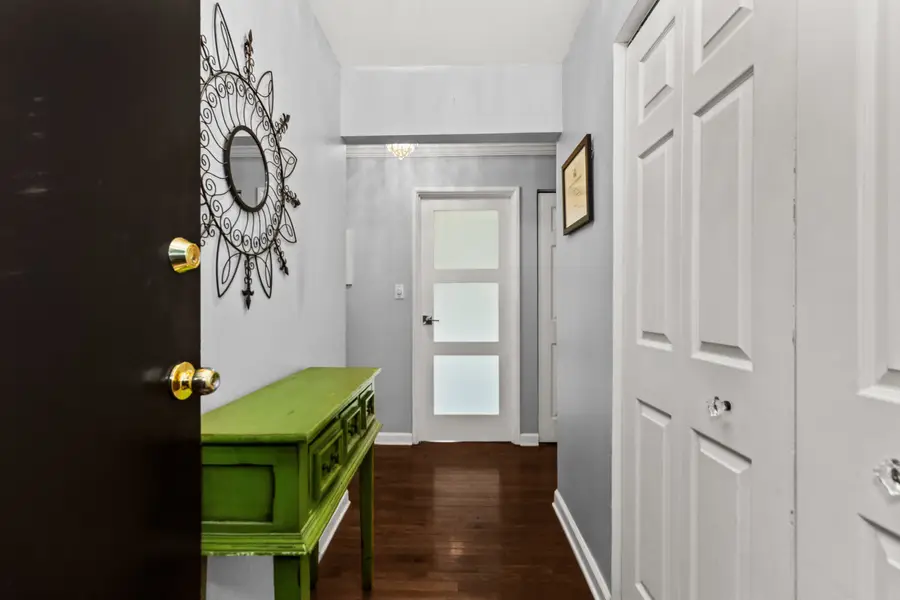
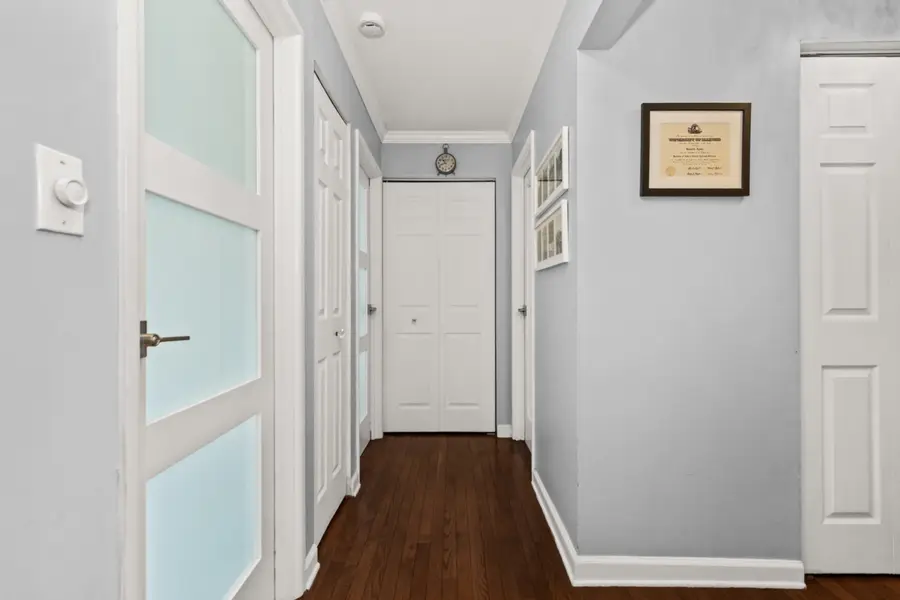
6660 S Brainard Avenue #401,Countryside, IL 60525
$207,000
- 2 Beds
- 2 Baths
- 1,026 sq. ft.
- Condominium
- Active
Listed by:steve jasinski
Office:berkshire hathaway homeservices chicago
MLS#:12437154
Source:MLSNI
Price summary
- Price:$207,000
- Price per sq. ft.:$201.75
- Monthly HOA dues:$388
About this home
Don't miss this beautifully maintained & fully updated 2-bed, 2-full bath condo in beautiful Countryside! This hidden gem is just steps from Arie Crown and Sundown Meadow Forest Preserves. Located on the 4th floor, this inviting unit features a bright, open layout, updated kitchen with granite countertops & white cabinets. Beautiful hardwood floors throughout the home & generous closet space. Updated Bathrooms. Includes laundry room & storage on the same floor. The association includes a beautiful pool, and is just steps from the building - perfect for relaxing or cooling off on warm days. Enjoy peaceful forest trails with frequent deer sightings, secure building access, and plenty of parking in both the front and back of the building. Unit has 2 parking spaces. Low monthly assessments cover heat, gas, water, garbage, exterior maintenance, lawn care, snow removal, and common insurance offering worry free living. Conveniently located between I-55 and I-294, with quick access to both O'Hare and Midway, shopping, local restaurants, and just 3 miles to the LaGrange Metra station. Sorry, NO rentals allowed in this building.
Contact an agent
Home facts
- Year built:1974
- Listing Id #:12437154
- Added:7 day(s) ago
- Updated:August 14, 2025 at 08:36 PM
Rooms and interior
- Bedrooms:2
- Total bathrooms:2
- Full bathrooms:2
- Living area:1,026 sq. ft.
Heating and cooling
- Heating:Baseboard, Individual Room Controls, Natural Gas
Structure and exterior
- Roof:Asphalt
- Year built:1974
- Building area:1,026 sq. ft.
Schools
- High school:Lyons Twp High School
Utilities
- Water:Lake Michigan
- Sewer:Public Sewer
Finances and disclosures
- Price:$207,000
- Price per sq. ft.:$201.75
- Tax amount:$2,367 (2023)
New listings near 6660 S Brainard Avenue #401
- Open Sat, 11am to 1pmNew
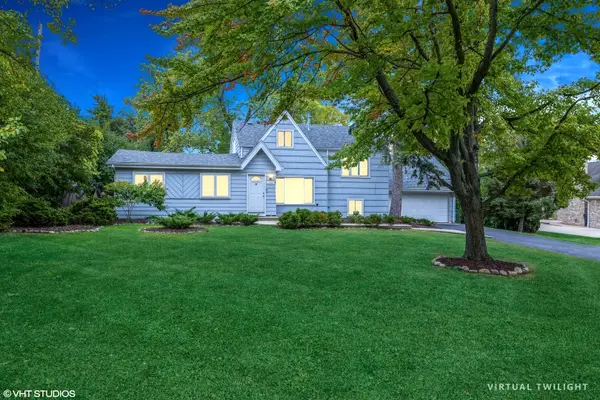 $499,000Active4 beds 3 baths
$499,000Active4 beds 3 baths10725 Forestview Road, Countryside, IL 60525
MLS# 12441345Listed by: @PROPERTIES CHRISTIE'S INTERNATIONAL REAL ESTATE 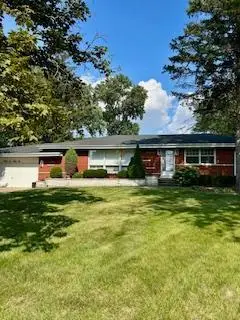 $449,900Pending3 beds 2 baths
$449,900Pending3 beds 2 baths5655 Ashland Avenue, Countryside, IL 60525
MLS# 12440438Listed by: MYSLICKI REAL ESTATE- New
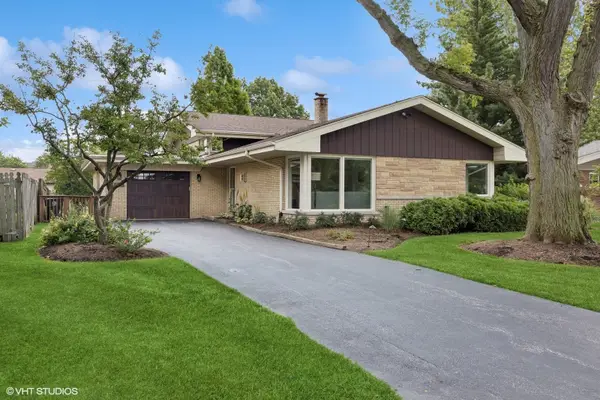 $475,000Active3 beds 2 baths1,417 sq. ft.
$475,000Active3 beds 2 baths1,417 sq. ft.5771 Longview Drive, Countryside, IL 60525
MLS# 12438267Listed by: @PROPERTIES CHRISTIE'S INTERNATIONAL REAL ESTATE 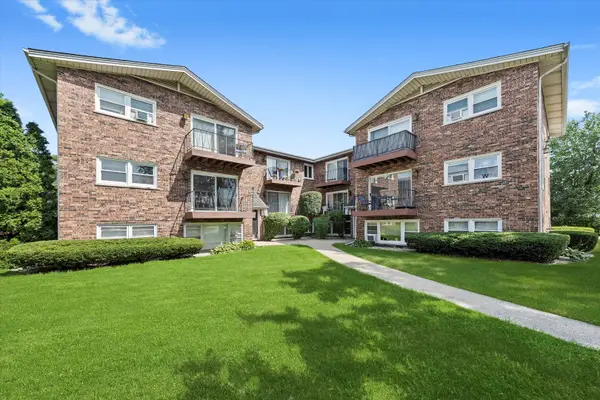 $175,000Pending2 beds 1 baths900 sq. ft.
$175,000Pending2 beds 1 baths900 sq. ft.5629 6th Avenue #2A, Countryside, IL 60525
MLS# 12421298Listed by: RE/MAX 10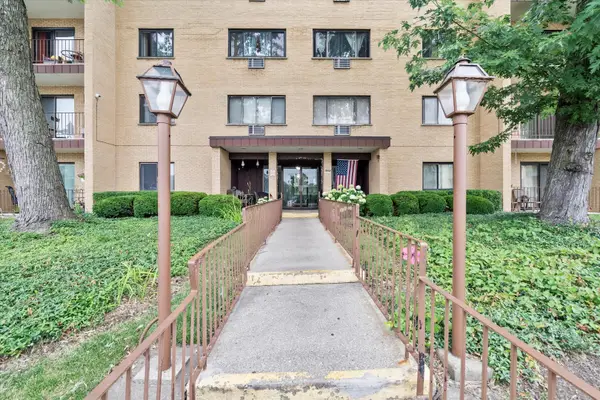 $180,000Pending2 beds 2 baths1,400 sq. ft.
$180,000Pending2 beds 2 baths1,400 sq. ft.6670 S Brainard Avenue #303, Countryside, IL 60525
MLS# 12424635Listed by: PAVLOVA PROPERTIES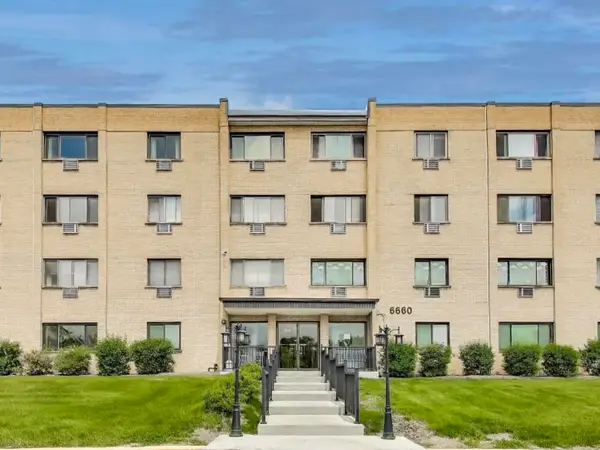 $139,000Pending1 beds 1 baths831 sq. ft.
$139,000Pending1 beds 1 baths831 sq. ft.6660 S Brainard Avenue #103, Countryside, IL 60525
MLS# 12421735Listed by: @PROPERTIES CHRISTIE'S INTERNATIONAL REAL ESTATE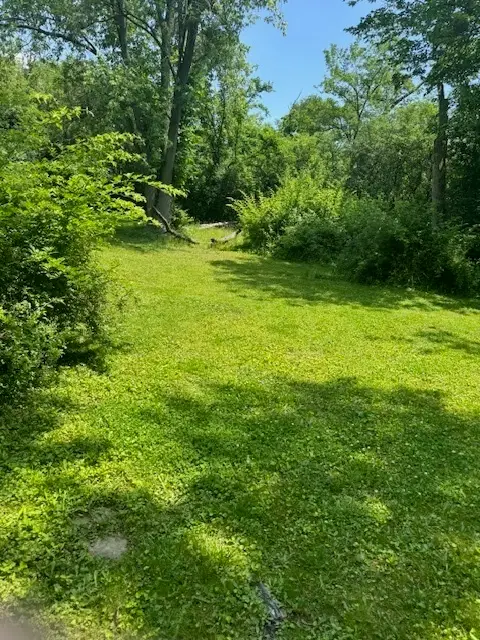 $389,900Active3 beds 1 baths616 sq. ft.
$389,900Active3 beds 1 baths616 sq. ft.7425 Willow Springs Road, Countryside, IL 60525
MLS# 12420501Listed by: COLDWELL BANKER REALTY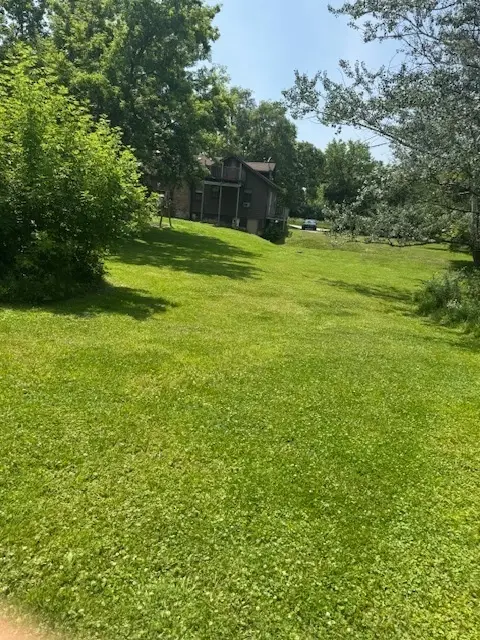 $389,900Active0 Acres
$389,900Active0 Acres7425 Willow Springs Road, Countryside, IL 60525
MLS# 12419833Listed by: COLDWELL BANKER REALTY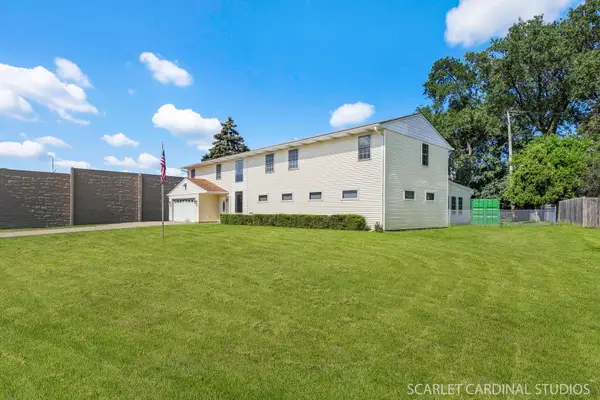 $475,000Active3 beds 3 baths3,049 sq. ft.
$475,000Active3 beds 3 baths3,049 sq. ft.7334 Maridon Road, Countryside, IL 60525
MLS# 12405438Listed by: BAIRD & WARNER
