7334 Maridon Road, Countryside, IL 60525
Local realty services provided by:Better Homes and Gardens Real Estate Connections
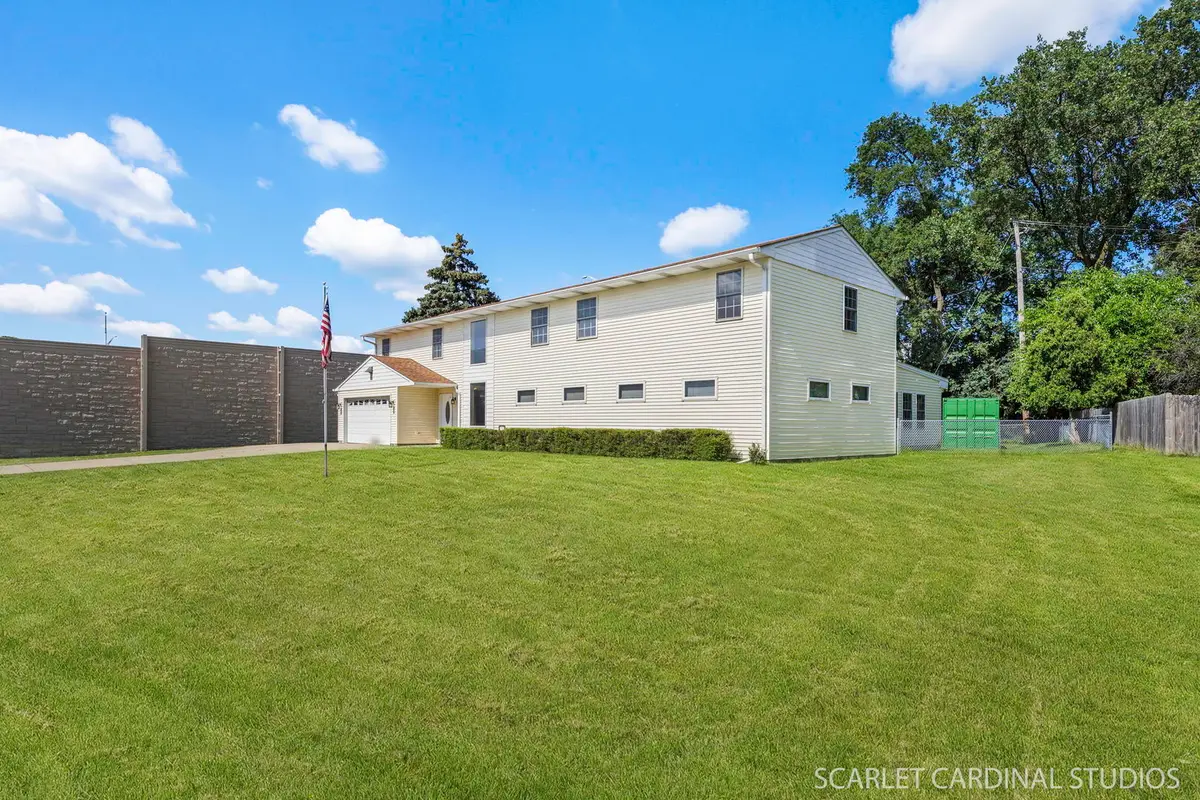

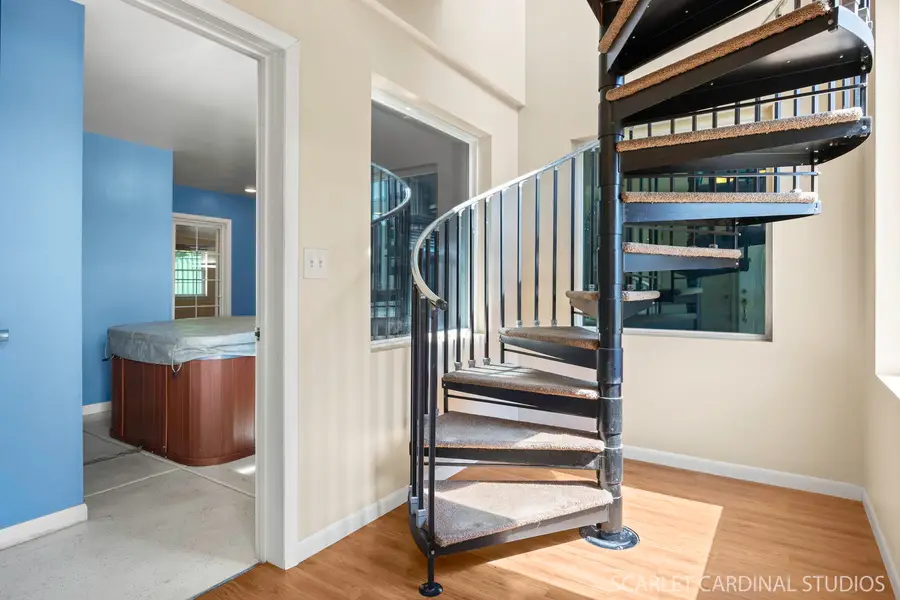
7334 Maridon Road,Countryside, IL 60525
$475,000
- 3 Beds
- 3 Baths
- 3,049 sq. ft.
- Single family
- Active
Listed by:russell clements
Office:baird & warner
MLS#:12405438
Source:MLSNI
Price summary
- Price:$475,000
- Price per sq. ft.:$155.79
About this home
One Of A Kind, Custom Built Home On A Private Street With An Awesome First Floor, Full Size, 33'X16' Indoor Pool With Heated Floors, Hot Tub & Powder Room Right Next To The Spacious Family Room Addition Added In 2016 With Wet Bar Which Leads To An Expansive 28'X20' Partially Covered Concrete Patio & Private Fenced Yard Backing To Wooded Area Perfect For Entertaining Family & Friends! Upper Level Living Area Boast Open Kitchen, Living Room & Dining Area With Access To Second Floor Covered Deck Overlooking The Backyard. Spacious Primary Suite With Huge Walk In Closet & Private Bath! Large 2nd & 3rd Bedrooms. Separate Laundry & Utulity Room. Rich 6 Panel White Doors Throughout & Much Of The Upper Level Recently Painted. 15'X12' Shed With Concrete Floor, 20'X8' Strorage Unit, Custom Built Brick Fireplace & Koi Pond In Fenced Backyard. Highly Rated & Much Desired School Districts. Very Private Neighborhood With One Way In/Out & Located Just A Few Blocks From An Equestrian Center & Minutes Drive To 294 & 55!
Contact an agent
Home facts
- Year built:2010
- Listing Id #:12405438
- Added:41 day(s) ago
- Updated:August 13, 2025 at 10:47 AM
Rooms and interior
- Bedrooms:3
- Total bathrooms:3
- Full bathrooms:2
- Half bathrooms:1
- Living area:3,049 sq. ft.
Heating and cooling
- Cooling:Central Air
- Heating:Electric, Forced Air, Heat Pump, Natural Gas, Sep Heating Systems - 2+, Zoned
Structure and exterior
- Roof:Asphalt
- Year built:2010
- Building area:3,049 sq. ft.
- Lot area:0.34 Acres
Schools
- High school:Lyons Twp High School
- Middle school:Wm F Gurrie Middle School
- Elementary school:Ideal Elementary School
Utilities
- Water:Lake Michigan
- Sewer:Septic-Mechanical
Finances and disclosures
- Price:$475,000
- Price per sq. ft.:$155.79
- Tax amount:$8,421 (2023)
New listings near 7334 Maridon Road
- New
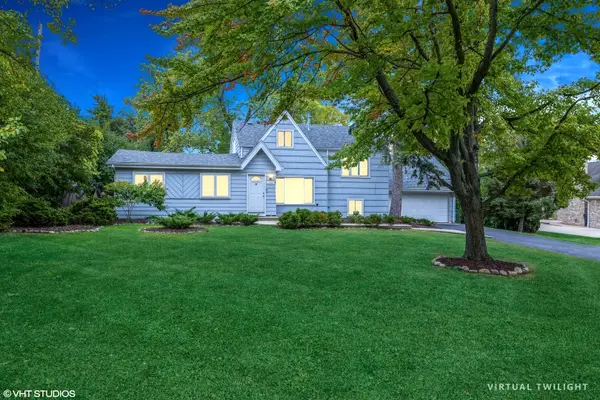 $499,000Active4 beds 3 baths
$499,000Active4 beds 3 baths10725 Forestview Road, Countryside, IL 60525
MLS# 12441345Listed by: @PROPERTIES CHRISTIE'S INTERNATIONAL REAL ESTATE - New
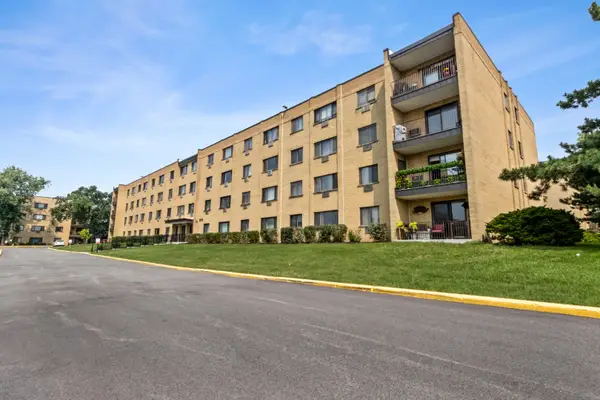 $207,000Active2 beds 2 baths1,026 sq. ft.
$207,000Active2 beds 2 baths1,026 sq. ft.6660 S Brainard Avenue #401, Countryside, IL 60525
MLS# 12437154Listed by: BERKSHIRE HATHAWAY HOMESERVICES CHICAGO 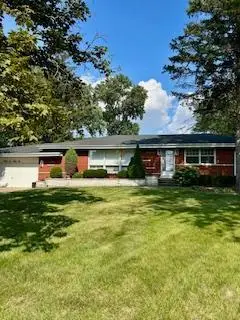 $449,900Pending3 beds 2 baths
$449,900Pending3 beds 2 baths5655 Ashland Avenue, Countryside, IL 60525
MLS# 12440438Listed by: MYSLICKI REAL ESTATE- New
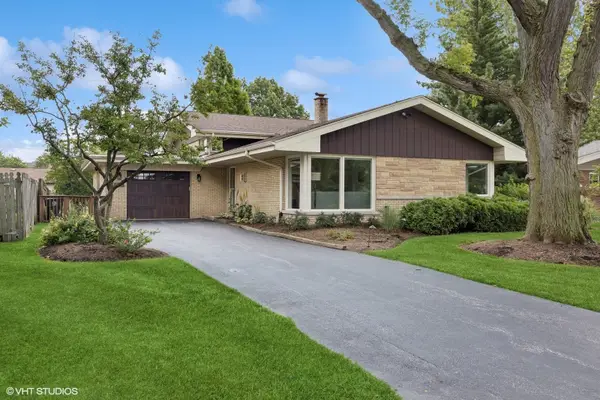 $475,000Active3 beds 2 baths1,417 sq. ft.
$475,000Active3 beds 2 baths1,417 sq. ft.5771 Longview Drive, Countryside, IL 60525
MLS# 12438267Listed by: @PROPERTIES CHRISTIE'S INTERNATIONAL REAL ESTATE 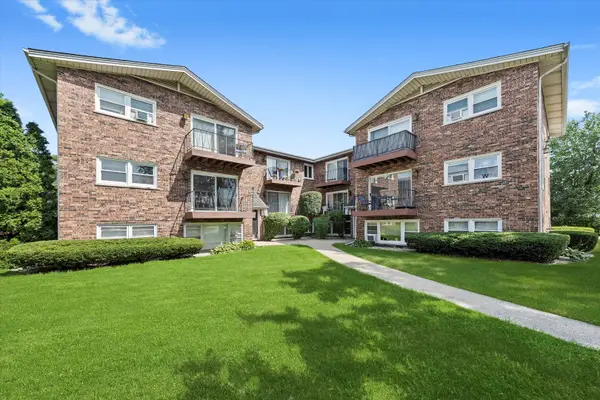 $175,000Pending2 beds 1 baths900 sq. ft.
$175,000Pending2 beds 1 baths900 sq. ft.5629 6th Avenue #2A, Countryside, IL 60525
MLS# 12421298Listed by: RE/MAX 10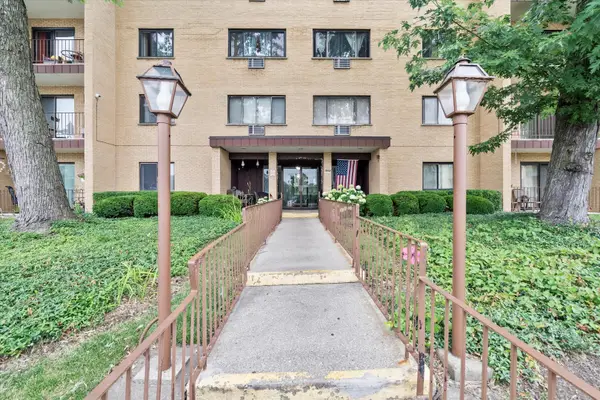 $180,000Pending2 beds 2 baths1,400 sq. ft.
$180,000Pending2 beds 2 baths1,400 sq. ft.6670 S Brainard Avenue #303, Countryside, IL 60525
MLS# 12424635Listed by: PAVLOVA PROPERTIES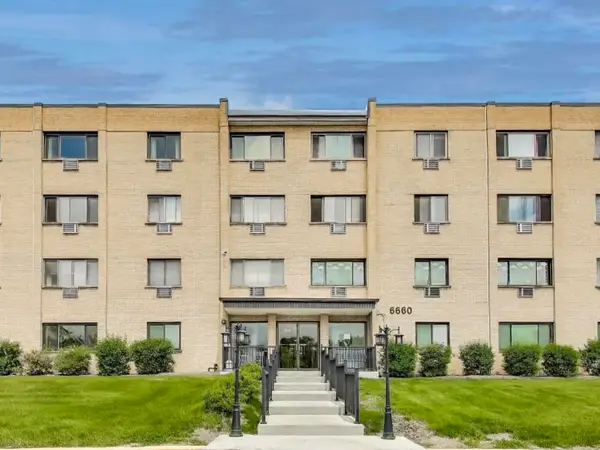 $139,000Pending1 beds 1 baths831 sq. ft.
$139,000Pending1 beds 1 baths831 sq. ft.6660 S Brainard Avenue #103, Countryside, IL 60525
MLS# 12421735Listed by: @PROPERTIES CHRISTIE'S INTERNATIONAL REAL ESTATE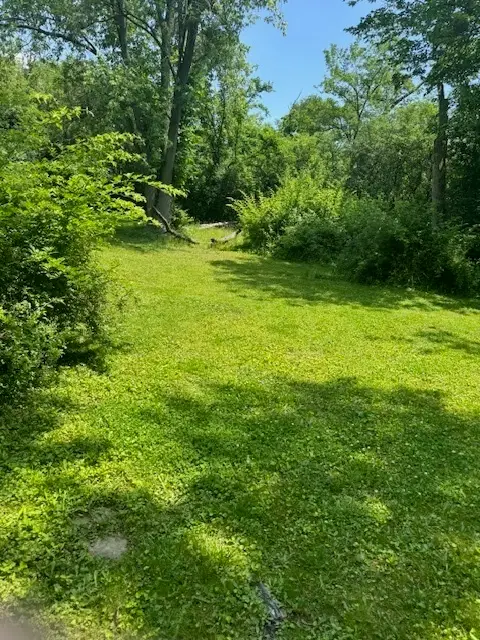 $389,900Active3 beds 1 baths616 sq. ft.
$389,900Active3 beds 1 baths616 sq. ft.7425 Willow Springs Road, Countryside, IL 60525
MLS# 12420501Listed by: COLDWELL BANKER REALTY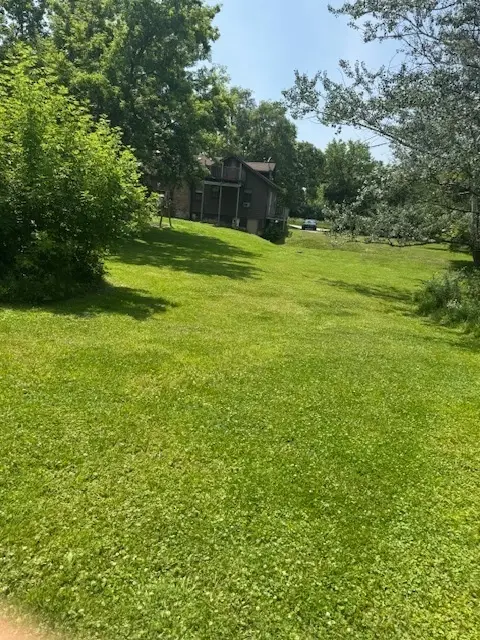 $389,900Active0 Acres
$389,900Active0 Acres7425 Willow Springs Road, Countryside, IL 60525
MLS# 12419833Listed by: COLDWELL BANKER REALTY
