21525 Lake Saint Clair Drive, Crest Hill, IL 60403
Local realty services provided by:Better Homes and Gardens Real Estate Connections
21525 Lake Saint Clair Drive,Crest Hill, IL 60403
$249,900
- 2 Beds
- 1 Baths
- 1,292 sq. ft.
- Townhouse
- Active
Listed by:cathy litoborski
Office:realty executives elite
MLS#:12497348
Source:MLSNI
Price summary
- Price:$249,900
- Price per sq. ft.:$193.42
- Monthly HOA dues:$465
About this home
Welcome to this beautiful RANCH townhome situated on a premium, corner lot with picturesque views in Carillon Lakes 55+ Active Adult Community. This charming 2-bedroom, 1 bath Monterey model offers almost 1,300 sq. ft. of living space with 9-foot ceilings throughout, creating an open and inviting atmosphere filled with natural light. The upgraded covered front porch offers a welcoming outdoor space to relax and unwind. The front entry has no steps providing easy accessibility into the home. Inside, the open-concept family and dining areas offer a comfortable flow ideal for daily living and entertaining. The beautiful eat-in kitchen features abundant oak cabinetry, all appliances, and a pantry for ample storage. The expansive primary bedroom suite includes a generous 9x9 walk-in closet and access to a shared bathroom. The large spa-like bathroom boasts a relaxing soaking tub, separate shower, and a stylish double-sink white vanity. Double French glass doors lead to the versatile second bedroom, which also features a walk-in closet and a sliding glass door opening to the side patio-perfect for use as an office, den, or hobby room. A spacious laundry room with washer and dryer adds extra convenience. Situated on a picturesque corner lot, this home overlooks open green space that enhances privacy and tranquility. 2-car, attached deep garage provides extra storage. NEW roof and gutters (2024), furnace and A/C (6/2021), hot water heater (12/2020) and a water softener. Enjoy resort-style living in Carillon Lakes is a 55+ active adult community with indoor/outdoor pools, clubhouse, exercise facilities, golf course, tennis courts, lakes and walking paths. Prime location near shopping, dining, expressway and more.
Contact an agent
Home facts
- Year built:2002
- Listing ID #:12497348
- Added:1 day(s) ago
- Updated:October 25, 2025 at 10:54 AM
Rooms and interior
- Bedrooms:2
- Total bathrooms:1
- Full bathrooms:1
- Living area:1,292 sq. ft.
Heating and cooling
- Cooling:Central Air
- Heating:Forced Air, Natural Gas
Structure and exterior
- Year built:2002
- Building area:1,292 sq. ft.
Schools
- High school:Lockport Township High School
- Middle school:Richland Elementary School
- Elementary school:Richland Elementary School
Utilities
- Water:Public
- Sewer:Public Sewer
Finances and disclosures
- Price:$249,900
- Price per sq. ft.:$193.42
- Tax amount:$1,826 (2024)
New listings near 21525 Lake Saint Clair Drive
- New
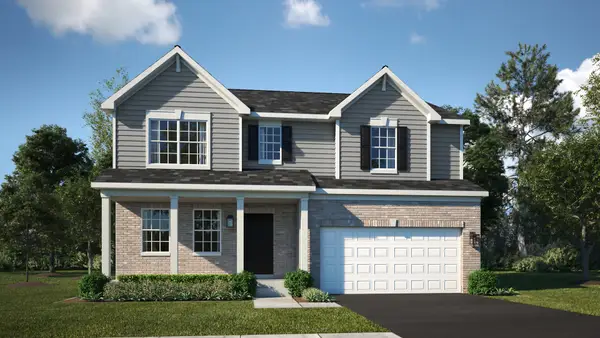 $449,710Active4 beds 3 baths2,387 sq. ft.
$449,710Active4 beds 3 baths2,387 sq. ft.7607 Currant Drive, Joliet, IL 60431
MLS# 12502110Listed by: HOMESMART CONNECT LLC - New
 $277,500Active2 beds 2 baths1,373 sq. ft.
$277,500Active2 beds 2 baths1,373 sq. ft.21253 Legion Lake Court, Crest Hill, IL 60403
MLS# 12499015Listed by: RE/MAX 10 IN THE PARK - New
 $279,900Active2 beds 2 baths1,268 sq. ft.
$279,900Active2 beds 2 baths1,268 sq. ft.21476 Mays Lake Court, Crest Hill, IL 60403
MLS# 12498751Listed by: REALTOPIA REAL ESTATE INC - New
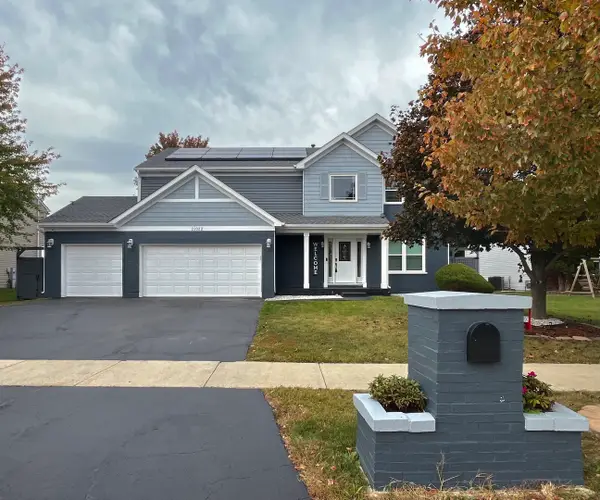 $465,000Active4 beds 4 baths2,400 sq. ft.
$465,000Active4 beds 4 baths2,400 sq. ft.21022 Longmeadow Drive, Crest Hill, IL 60403
MLS# 12497851Listed by: PADILLA REALTY - New
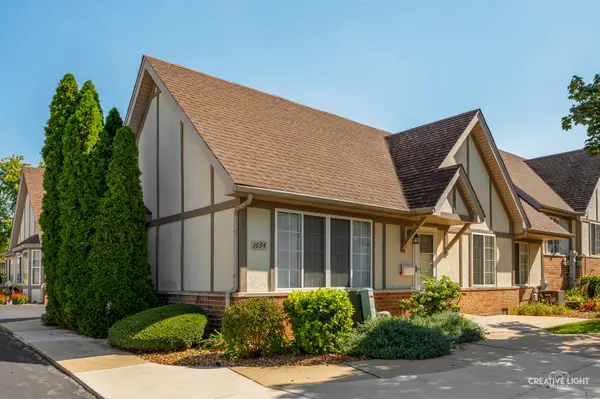 $240,000Active2 beds 2 baths1,300 sq. ft.
$240,000Active2 beds 2 baths1,300 sq. ft.1694 Willow Circle Drive, Crest Hill, IL 60403
MLS# 12479841Listed by: MOSAIC REALTY LLC - New
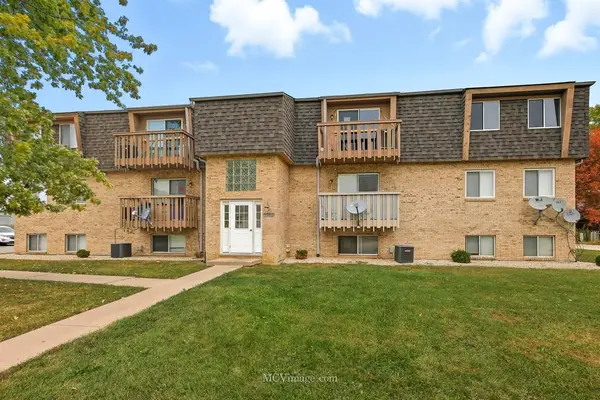 $185,000Active2 beds 1 baths952 sq. ft.
$185,000Active2 beds 1 baths952 sq. ft.2390 Bicentennial Avenue #8, Crest Hill, IL 60403
MLS# 12497709Listed by: FAIR & SAFE REALTY LLC - New
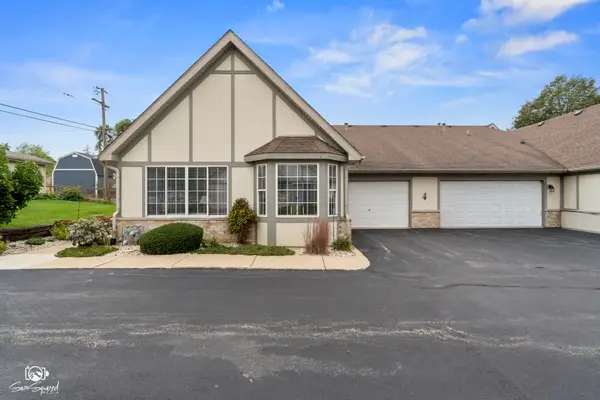 $245,000Active2 beds 2 baths1,083 sq. ft.
$245,000Active2 beds 2 baths1,083 sq. ft.1676 Willow Circle Drive, Crest Hill, IL 60403
MLS# 12488299Listed by: SPRING REALTY 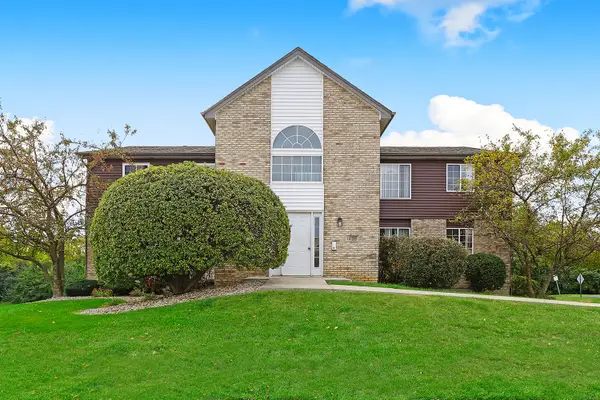 $194,990Pending2 beds 1 baths1,110 sq. ft.
$194,990Pending2 beds 1 baths1,110 sq. ft.1429 Berta Drive #2W, Crest Hill, IL 60403
MLS# 12494792Listed by: REDFIN CORPORATION $174,000Pending2 beds 1 baths720 sq. ft.
$174,000Pending2 beds 1 baths720 sq. ft.2347 Carnation Drive #2347, Crest Hill, IL 60403
MLS# 12493662Listed by: REALTY ONE GROUP INC.
