1310 Iroquois Lane, Darien, IL 60561
Local realty services provided by:Better Homes and Gardens Real Estate Connections
1310 Iroquois Lane,Darien, IL 60561
$439,000
- 3 Beds
- 2 Baths
- 1,350 sq. ft.
- Single family
- Active
Listed by:lindsey paulus
Office:@properties christie's international real estate
MLS#:12490681
Source:MLSNI
Price summary
- Price:$439,000
- Price per sq. ft.:$325.19
About this home
Beautifully maintained and freshly painted brick split-level located in the desirable Farmingdale South neighborhood. The updated eat-in kitchen (2019) features white cabinetry, quartz countertops, and stainless steel appliances, including a 5-burner range with vent hood, dishwasher, and refrigerator. The inviting living room showcases gleaming hardwood floors and a large south-facing picture window that fills the space with natural light. An adjacent dining room offers an ideal setting for family meals and entertaining. The lower-level family room boasts new carpeting, a cozy gas fireplace, custom built-in cabinetry, and an included mounted TV. Upstairs, you'll find three spacious bedrooms and a full hall bath with a tub. The lower level also includes a second full bath with a walk-in shower, a laundry room, and ample included shelving for storage.Additional highlights include an attached two-car garage, new roof, gutters, and siding (2025), cement driveway (2023), and HVAC system (2021). Conveniently located near both O'Hare and Midway airports, with easy access to I-55 and I-294-ideal for commuters seeking comfort and convenience.
Contact an agent
Home facts
- Year built:1971
- Listing ID #:12490681
- Added:1 day(s) ago
- Updated:October 12, 2025 at 03:42 AM
Rooms and interior
- Bedrooms:3
- Total bathrooms:2
- Full bathrooms:2
- Living area:1,350 sq. ft.
Heating and cooling
- Cooling:Central Air
- Heating:Forced Air, Natural Gas
Structure and exterior
- Roof:Asphalt
- Year built:1971
- Building area:1,350 sq. ft.
Schools
- High school:Hinsdale South High School
- Middle school:Cass Junior High School
- Elementary school:Concord Elementary School
Utilities
- Water:Public
- Sewer:Public Sewer
Finances and disclosures
- Price:$439,000
- Price per sq. ft.:$325.19
- Tax amount:$7,183 (2024)
New listings near 1310 Iroquois Lane
- New
 $300,000Active2 beds 3 baths1,233 sq. ft.
$300,000Active2 beds 3 baths1,233 sq. ft.1566 Darien Lake Drive, Darien, IL 60561
MLS# 12493696Listed by: CENTURY 21 CIRCLE - New
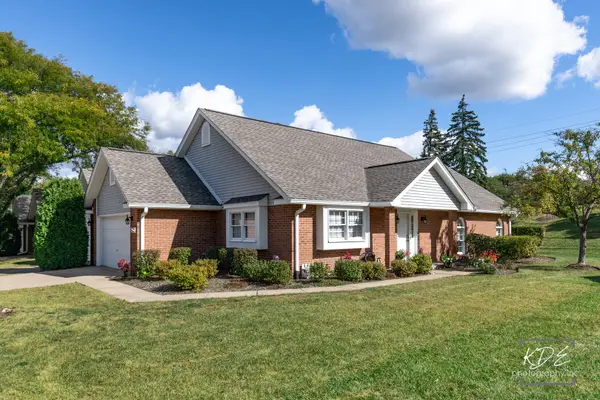 $350,000Active2 beds 2 baths1,400 sq. ft.
$350,000Active2 beds 2 baths1,400 sq. ft.8557 Sandalwood Drive, Darien, IL 60561
MLS# 12487530Listed by: KELLER WILLIAMS INFINITY - New
 $278,900Active2 beds 1 baths852 sq. ft.
$278,900Active2 beds 1 baths852 sq. ft.209 67th Street, Darien, IL 60561
MLS# 12489157Listed by: REDFIN CORPORATION - New
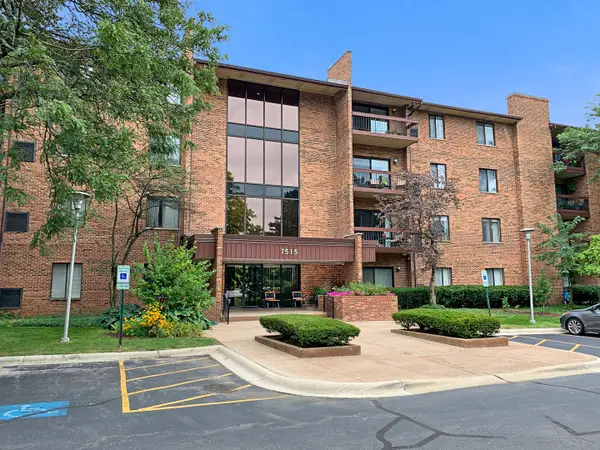 $289,900Active3 beds 2 baths1,358 sq. ft.
$289,900Active3 beds 2 baths1,358 sq. ft.7515 Nantucket Drive #404, Darien, IL 60561
MLS# 12492664Listed by: RE/MAX ACTION - New
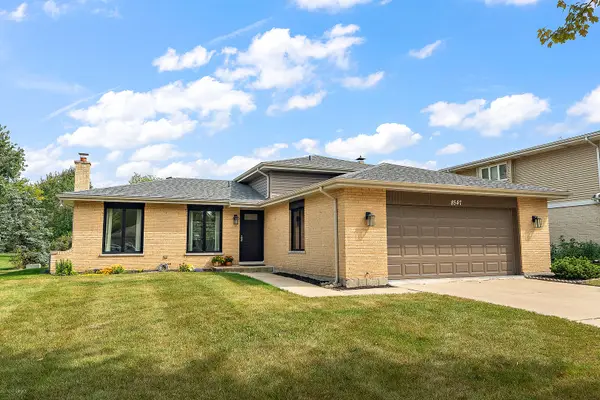 $524,900Active3 beds 2 baths1,510 sq. ft.
$524,900Active3 beds 2 baths1,510 sq. ft.8547 Harvest Lane, Darien, IL 60561
MLS# 12491538Listed by: RE/MAX 1ST SERVICE  $259,900Pending2 beds 1 baths1,044 sq. ft.
$259,900Pending2 beds 1 baths1,044 sq. ft.7970 Knottingham Circle #D, Darien, IL 60561
MLS# 12428389Listed by: WIRTZ REAL ESTATE GROUP INC.- New
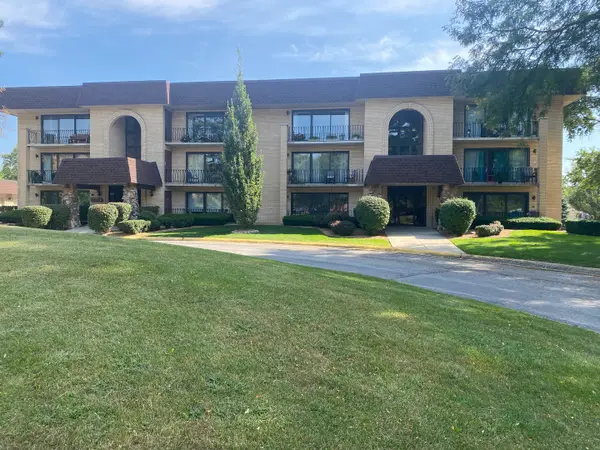 $289,000Active2 beds 2 baths1,350 sq. ft.
$289,000Active2 beds 2 baths1,350 sq. ft.7715 Sussex Creek Drive #1D, Darien, IL 60561
MLS# 12477904Listed by: THE HOMECOURT REAL ESTATE 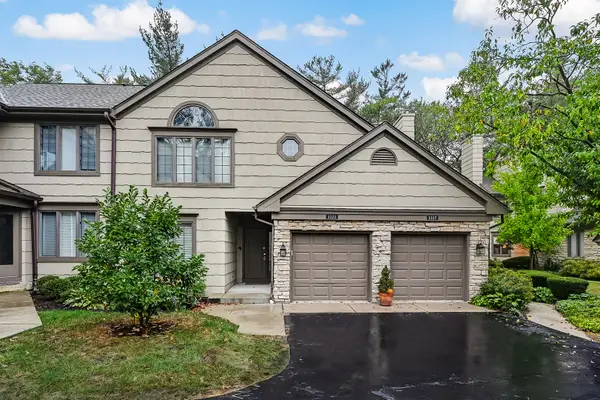 $349,000Pending2 beds 2 baths1,860 sq. ft.
$349,000Pending2 beds 2 baths1,860 sq. ft.1121 Lodgepole Court #1121, Darien, IL 60561
MLS# 12491523Listed by: COMPASS- New
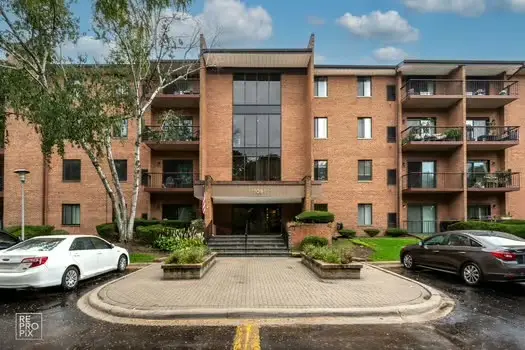 $300,000Active3 beds 2 baths1,346 sq. ft.
$300,000Active3 beds 2 baths1,346 sq. ft.709 79th Street #103, Darien, IL 60561
MLS# 12491138Listed by: RE/MAX ACTION
