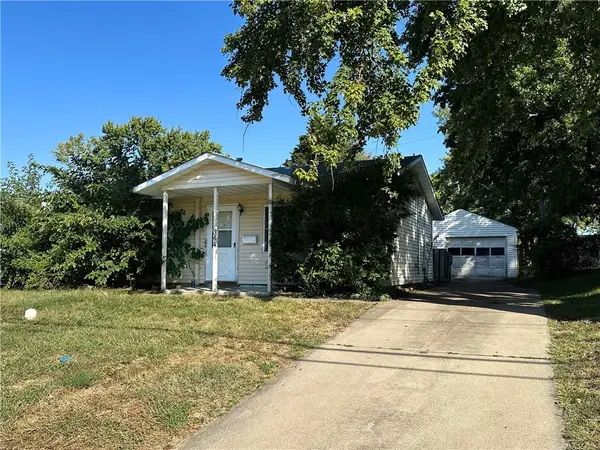1565 W Macon Street, Decatur, IL 62522
Local realty services provided by:Better Homes and Gardens Real Estate Service First
Listed by:michael sexton
Office:brinkoetter realtors
MLS#:6254823
Source:IL_CIBOR
Price summary
- Price:$184,500
- Price per sq. ft.:$103.54
About this home
Looking for the epitome of the west end?? With this charming Dutch Colonial, you've found your home. Situated on a picturesque block with a cobble stone roadway, you'll notice an east coast vibe right away. Out front there sits a spacious front porch area that invites you into this home. As you step inside, you'll adore the open feeling with an oversized living room anchored by a GAS FIREPLACE to your right and a pleasant dining room to your left that leads to an UPDATED KITCHEN. This space offers stainless appliances, CUSTOM CABINETRY, a subway tile backsplash and GRANITE countertops. Tucked to the rear of the living room, sits a delightful SUNROOM with panoramic views of the back of this home, including a cozy brick patio, a two-car garage and a PRIVATE FENCED YARD. Upstairs you'll find an UPDATED FULL BATH along with three bedrooms that includes an OVERSIZED MASTER BEDROOM! Roof 2024, Electrical updates 2024. Vinyl replacement windows. This is the perfect place to call home!
Contact an agent
Home facts
- Year built:1924
- Listing ID #:6254823
- Added:35 day(s) ago
- Updated:October 01, 2025 at 10:12 AM
Rooms and interior
- Bedrooms:3
- Total bathrooms:2
- Full bathrooms:1
- Half bathrooms:1
- Living area:1,782 sq. ft.
Heating and cooling
- Cooling:Central Air
- Heating:Forced Air, Gas
Structure and exterior
- Year built:1924
- Building area:1,782 sq. ft.
- Lot area:0.18 Acres
Schools
- High school:Macarthur
- Middle school:Dennis
- Elementary school:Dennis
Utilities
- Water:Public
- Sewer:Public Sewer
Finances and disclosures
- Price:$184,500
- Price per sq. ft.:$103.54
- Tax amount:$4,900 (2024)
New listings near 1565 W Macon Street
- New
 $385,000Active3 beds 3 baths2,839 sq. ft.
$385,000Active3 beds 3 baths2,839 sq. ft.1110 W Ash Avenue, Decatur, IL 62526
MLS# 6255339Listed by: BRINKOETTER REALTORS - New
 $92,000Active3 beds 1 baths1,850 sq. ft.
$92,000Active3 beds 1 baths1,850 sq. ft.468 N Megan Drive, Decatur, IL 62522
MLS# 6255364Listed by: AGENCY ONE INSURANCE & REAL ESTATE - New
 $120,000Active3 beds 1 baths1,040 sq. ft.
$120,000Active3 beds 1 baths1,040 sq. ft.2458 Quail Drive, Decatur, IL 62521
MLS# 6255369Listed by: BRINKOETTER REALTORS - New
 $69,400Active2 beds 1 baths1,040 sq. ft.
$69,400Active2 beds 1 baths1,040 sq. ft.1706 W Division Street, Decatur, IL 62526
MLS# 6255370Listed by: BRINKOETTER REALTORS - New
 $235,000Active-- beds -- baths3,500 sq. ft.
$235,000Active-- beds -- baths3,500 sq. ft.366 W Prairie Avenue, Decatur, IL 62522
MLS# 6255366Listed by: BRINKOETTER REALTORS - New
 $74,900Active3 beds 1 baths875 sq. ft.
$74,900Active3 beds 1 baths875 sq. ft.344 W Imboden Drive, Decatur, IL 62521
MLS# 6255344Listed by: MAIN PLACE REAL ESTATE - New
 $173,897Active3 beds 2 baths1,732 sq. ft.
$173,897Active3 beds 2 baths1,732 sq. ft.353 S Linden Avenue, Decatur, IL 62522
MLS# 6255260Listed by: RE/MAX EXECUTIVES PLUS - New
 $350,000Active3 beds 3 baths2,489 sq. ft.
$350,000Active3 beds 3 baths2,489 sq. ft.3540 Forest Parkway, Decatur, IL 62521
MLS# 6255380Listed by: MAIN PLACE REAL ESTATE - New
 $485,000Active5 beds 4 baths4,037 sq. ft.
$485,000Active5 beds 4 baths4,037 sq. ft.4115 Meadow Park Drive, Decatur, IL 62521
MLS# 6255047Listed by: BRINKOETTER REALTORS - New
 $289,900Active4 beds 4 baths2,946 sq. ft.
$289,900Active4 beds 4 baths2,946 sq. ft.4643 Nicklaus Court, Decatur, IL 62526
MLS# 6255313Listed by: BRINKOETTER REALTORS
