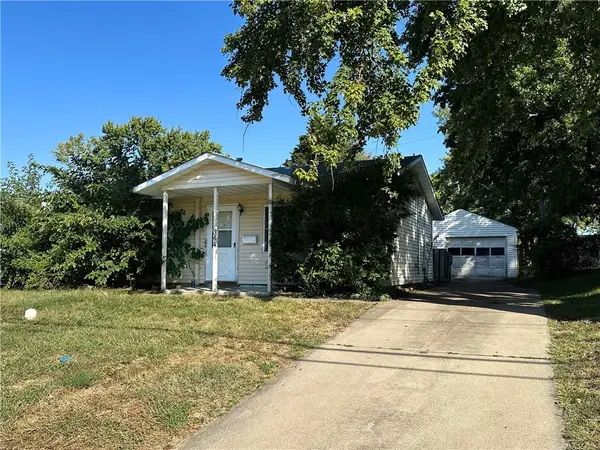2125 Reserve Way, Decatur, IL 62521
Local realty services provided by:Better Homes and Gardens Real Estate Service First
Listed by:joey brinkoetter
Office:brinkoetter realtors
MLS#:6251963
Source:IL_CIBOR
Price summary
- Price:$675,000
- Price per sq. ft.:$105.93
About this home
Welcome to a home that blends comfort with function in a beautifully maintained neighborhood. This spacious residence offers four bedrooms and four and a half bathrooms, giving everyone plenty of room to stretch out—or hide out when needed. The open-concept kitchen is designed for those who appreciate both form and flavor, featuring granite countertops, a large island, warming and cooling drawers, a built-in espresso machine, and even a dedicated coffee bar for those early starts or late-night chats.
Walk downstairs and you’ll find a walkout basement that’s ready for guests or your next movie night. Complete with a full bar, wine cellar, and plenty of space to entertain or unwind, it’s the kind of basement that could make you forget what the upstairs looks like. Not to be outdone, the outdoor space includes a three-car garage, a built-in grill, and a luxurious inground pool ideal for warm-weather fun or pretending you're on vacation every weekend.
The home’s layout includes a spacious primary bedroom with a private bath, adding an extra touch of retreat at the end of the day. The neighborhood itself offers a quiet, welcoming atmosphere with a sense of community that's hard to find and easy to love. Whether you’re hosting a holiday dinner, relaxing by the pool, or enjoying a quiet evening with a glass from your personal wine cellar, this home offers something for every lifestyle.
Contact an agent
Home facts
- Year built:2008
- Listing ID #:6251963
- Added:132 day(s) ago
- Updated:October 01, 2025 at 03:11 PM
Rooms and interior
- Bedrooms:4
- Total bathrooms:5
- Full bathrooms:4
- Half bathrooms:1
- Living area:6,372 sq. ft.
Heating and cooling
- Cooling:Central Air
- Heating:Gas
Structure and exterior
- Year built:2008
- Building area:6,372 sq. ft.
- Lot area:0.9 Acres
Utilities
- Water:Public
- Sewer:Public Sewer
Finances and disclosures
- Price:$675,000
- Price per sq. ft.:$105.93
New listings near 2125 Reserve Way
- New
 $229,000Active4 beds 3 baths2,752 sq. ft.
$229,000Active4 beds 3 baths2,752 sq. ft.9150 N Route 51, Decatur, IL 62526
MLS# 6255314Listed by: BRINKOETTER REALTORS - New
 $385,000Active3 beds 3 baths2,839 sq. ft.
$385,000Active3 beds 3 baths2,839 sq. ft.1110 W Ash Avenue, Decatur, IL 62526
MLS# 6255339Listed by: BRINKOETTER REALTORS - New
 $92,000Active3 beds 1 baths1,850 sq. ft.
$92,000Active3 beds 1 baths1,850 sq. ft.468 N Megan Drive, Decatur, IL 62522
MLS# 6255364Listed by: AGENCY ONE INSURANCE & REAL ESTATE - New
 $120,000Active3 beds 1 baths1,040 sq. ft.
$120,000Active3 beds 1 baths1,040 sq. ft.2458 Quail Drive, Decatur, IL 62521
MLS# 6255369Listed by: BRINKOETTER REALTORS - New
 $69,400Active2 beds 1 baths1,040 sq. ft.
$69,400Active2 beds 1 baths1,040 sq. ft.1706 W Division Street, Decatur, IL 62526
MLS# 6255370Listed by: BRINKOETTER REALTORS - New
 $235,000Active-- beds -- baths3,500 sq. ft.
$235,000Active-- beds -- baths3,500 sq. ft.366 W Prairie Avenue, Decatur, IL 62522
MLS# 6255366Listed by: BRINKOETTER REALTORS - New
 $74,900Active3 beds 1 baths875 sq. ft.
$74,900Active3 beds 1 baths875 sq. ft.344 W Imboden Drive, Decatur, IL 62521
MLS# 6255344Listed by: MAIN PLACE REAL ESTATE - New
 $173,897Active3 beds 2 baths1,732 sq. ft.
$173,897Active3 beds 2 baths1,732 sq. ft.353 S Linden Avenue, Decatur, IL 62522
MLS# 6255260Listed by: RE/MAX EXECUTIVES PLUS - New
 $350,000Active3 beds 3 baths2,489 sq. ft.
$350,000Active3 beds 3 baths2,489 sq. ft.3540 Forest Parkway, Decatur, IL 62521
MLS# 6255380Listed by: MAIN PLACE REAL ESTATE - New
 $485,000Active5 beds 4 baths4,037 sq. ft.
$485,000Active5 beds 4 baths4,037 sq. ft.4115 Meadow Park Drive, Decatur, IL 62521
MLS# 6255047Listed by: BRINKOETTER REALTORS
