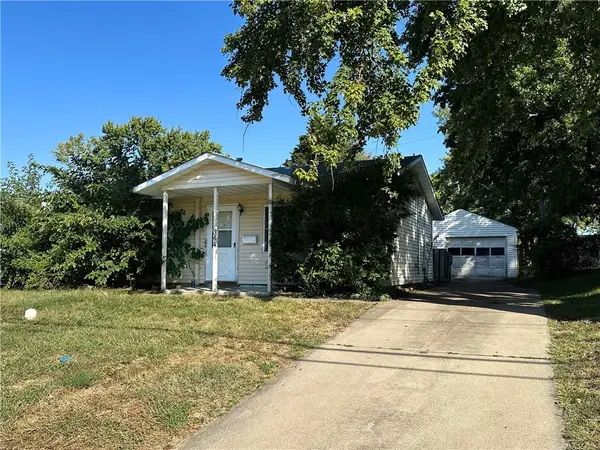3445 Greenview Drive, Decatur, IL 62521
Local realty services provided by:Better Homes and Gardens Real Estate Service First
3445 Greenview Drive,Decatur, IL 62521
$179,000
- 3 Beds
- 2 Baths
- 1,455 sq. ft.
- Single family
- Active
Listed by:megan jesse
Office:glenda williamson realty
MLS#:6254233
Source:IL_CIBOR
Price summary
- Price:$179,000
- Price per sq. ft.:$123.02
About this home
Welcome to this inviting 3-bedroom bi-level home located in a lovely neighborhood within the sought-after Meridian School District. Step into the upper level where you’ll find a spacious living room, an eat-in kitchen perfect for casual meals, and three comfortable bedrooms. The full bathroom offers convenient access from both the hallway and the primary bedroom.
Downstairs, a cozy family room provides the perfect spot to unwind, along with a half bath, laundry room, and access to the oversized 2.5-car garage—ideal for vehicles, storage, or a workshop. The true gem of this home lies just outside—a relaxing screened porch overlooks your own private backyard oasis. Enjoy warm days in the sparkling above-ground pool, entertain guests on the charming patio, and keep your tools organized in the handy outdoor shed. The fully fenced yard offers plenty of space for play, pets, or gardening. Don’t miss your chance to own this well-maintained home with so much to offer in a peaceful, family-friendly setting!
Contact an agent
Home facts
- Year built:1973
- Listing ID #:6254233
- Added:46 day(s) ago
- Updated:October 01, 2025 at 03:11 PM
Rooms and interior
- Bedrooms:3
- Total bathrooms:2
- Full bathrooms:1
- Half bathrooms:1
- Living area:1,455 sq. ft.
Heating and cooling
- Cooling:Central Air
- Heating:Forced Air, Gas
Structure and exterior
- Year built:1973
- Building area:1,455 sq. ft.
- Lot area:0.55 Acres
Utilities
- Water:Public
- Sewer:Public Sewer
Finances and disclosures
- Price:$179,000
- Price per sq. ft.:$123.02
- Tax amount:$2,705 (2024)
New listings near 3445 Greenview Drive
- New
 $229,000Active4 beds 3 baths2,752 sq. ft.
$229,000Active4 beds 3 baths2,752 sq. ft.9150 N Route 51, Decatur, IL 62526
MLS# 6255314Listed by: BRINKOETTER REALTORS - New
 $385,000Active3 beds 3 baths2,839 sq. ft.
$385,000Active3 beds 3 baths2,839 sq. ft.1110 W Ash Avenue, Decatur, IL 62526
MLS# 6255339Listed by: BRINKOETTER REALTORS - New
 $92,000Active3 beds 1 baths1,850 sq. ft.
$92,000Active3 beds 1 baths1,850 sq. ft.468 N Megan Drive, Decatur, IL 62522
MLS# 6255364Listed by: AGENCY ONE INSURANCE & REAL ESTATE - New
 $120,000Active3 beds 1 baths1,040 sq. ft.
$120,000Active3 beds 1 baths1,040 sq. ft.2458 Quail Drive, Decatur, IL 62521
MLS# 6255369Listed by: BRINKOETTER REALTORS - New
 $69,400Active2 beds 1 baths1,040 sq. ft.
$69,400Active2 beds 1 baths1,040 sq. ft.1706 W Division Street, Decatur, IL 62526
MLS# 6255370Listed by: BRINKOETTER REALTORS - New
 $235,000Active-- beds -- baths3,500 sq. ft.
$235,000Active-- beds -- baths3,500 sq. ft.366 W Prairie Avenue, Decatur, IL 62522
MLS# 6255366Listed by: BRINKOETTER REALTORS - New
 $74,900Active3 beds 1 baths875 sq. ft.
$74,900Active3 beds 1 baths875 sq. ft.344 W Imboden Drive, Decatur, IL 62521
MLS# 6255344Listed by: MAIN PLACE REAL ESTATE - New
 $173,897Active3 beds 2 baths1,732 sq. ft.
$173,897Active3 beds 2 baths1,732 sq. ft.353 S Linden Avenue, Decatur, IL 62522
MLS# 6255260Listed by: RE/MAX EXECUTIVES PLUS - New
 $350,000Active3 beds 3 baths2,489 sq. ft.
$350,000Active3 beds 3 baths2,489 sq. ft.3540 Forest Parkway, Decatur, IL 62521
MLS# 6255380Listed by: MAIN PLACE REAL ESTATE - New
 $485,000Active5 beds 4 baths4,037 sq. ft.
$485,000Active5 beds 4 baths4,037 sq. ft.4115 Meadow Park Drive, Decatur, IL 62521
MLS# 6255047Listed by: BRINKOETTER REALTORS
