170 Grove Avenue #A, Des Plaines, IL 60016
Local realty services provided by:Better Homes and Gardens Real Estate Connections
170 Grove Avenue #A,Des Plaines, IL 60016
$239,000
- 2 Beds
- 2 Baths
- 1,300 sq. ft.
- Condominium
- Active
Listed by:robbin muhr
Office:keller williams realty ptnr,ll
MLS#:12510189
Source:MLSNI
Price summary
- Price:$239,000
- Price per sq. ft.:$183.85
- Monthly HOA dues:$364
About this home
If you're looking for a little privacy while staying close to everything - this home checks every box. Enjoy the convenience of 1st floor living with 2 spacious bedrooms, 2 full bathrooms, full size washer & dryer in separate laundry room, and a bright open layout that makes every room feel inviting. Practical touches include an attached garage with extra storage space, and plenty of guest parking. The primary bedroom features an en-suite bath and a wall of closets for all your storage needs. The eat-in kitchen has a good table space and a charming garden window - perfect for your plants, decorative items or mini greenhouse. It opens directly to your private patio where you can unwind (yes, deer sightings are common!). You'll also find a good size dining room area and a cozy fireplace. Located near Sesquicentennial Park, this home offers easy access to downtown Des Plaines, Metra, shopping, restaurants, and everything the area has to offer plus O'Hare Airport. Pet and investor friendly - buyer agent to verify details with mgmt co. Home being sold as-is. (per mgmt co. the structure is NOT in the floodplain.) A fantastic opportunity to own in a sought-after community. Schedule your showing today!
Contact an agent
Home facts
- Year built:1984
- Listing ID #:12510189
- Added:1 day(s) ago
- Updated:November 05, 2025 at 12:47 PM
Rooms and interior
- Bedrooms:2
- Total bathrooms:2
- Full bathrooms:2
- Living area:1,300 sq. ft.
Heating and cooling
- Cooling:Central Air
- Heating:Electric
Structure and exterior
- Year built:1984
- Building area:1,300 sq. ft.
Schools
- High school:Maine West High School
- Middle school:Chippewa Middle School
- Elementary school:North Elementary School
Utilities
- Water:Lake Michigan
- Sewer:Public Sewer
Finances and disclosures
- Price:$239,000
- Price per sq. ft.:$183.85
- Tax amount:$623 (2023)
New listings near 170 Grove Avenue #A
- New
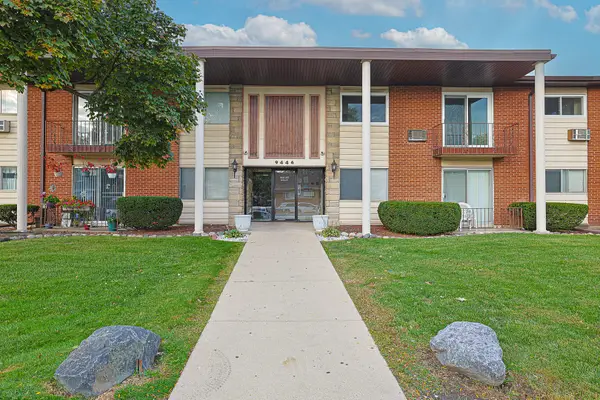 $215,000Active2 beds 1 baths1,000 sq. ft.
$215,000Active2 beds 1 baths1,000 sq. ft.9446 Dee Road #2F, Des Plaines, IL 60016
MLS# 12511022Listed by: ARNI REALTY INCORPORATED - New
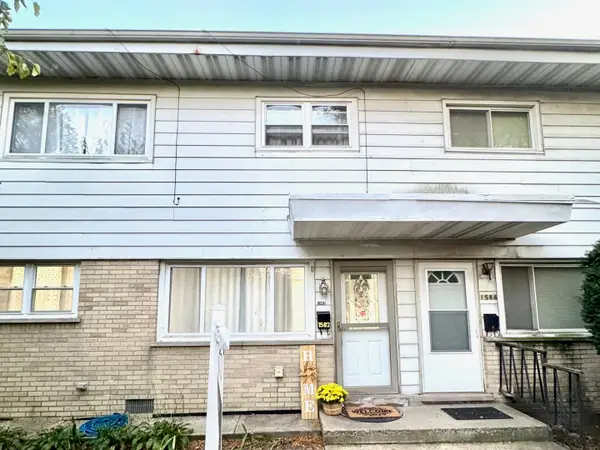 $314,900Active3 beds 3 baths1,344 sq. ft.
$314,900Active3 beds 3 baths1,344 sq. ft.1582 Pennsylvania Avenue, Des Plaines, IL 60018
MLS# 12511169Listed by: EXP REALTY - New
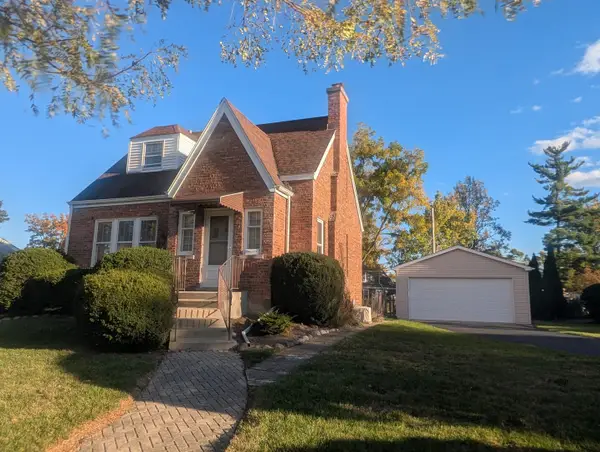 $370,000Active3 beds 2 baths1,330 sq. ft.
$370,000Active3 beds 2 baths1,330 sq. ft.543 Columbia Avenue, Des Plaines, IL 60016
MLS# 12509036Listed by: BERKSHIRE HATHAWAY HOMESERVICES STARCK REAL ESTATE - New
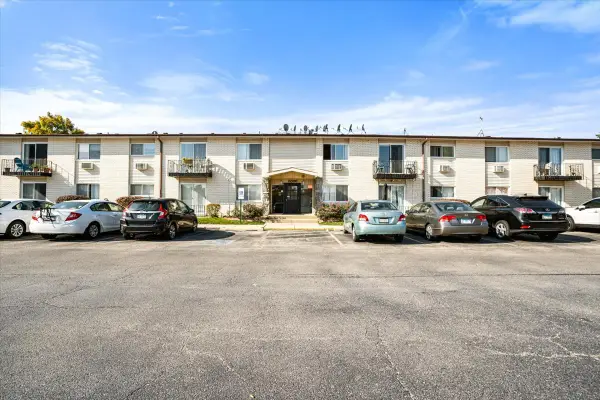 $170,000Active2 beds 1 baths900 sq. ft.
$170,000Active2 beds 1 baths900 sq. ft.8896 David Place #2E, Des Plaines, IL 60016
MLS# 12509034Listed by: EXIT REALTY REDEFINED - New
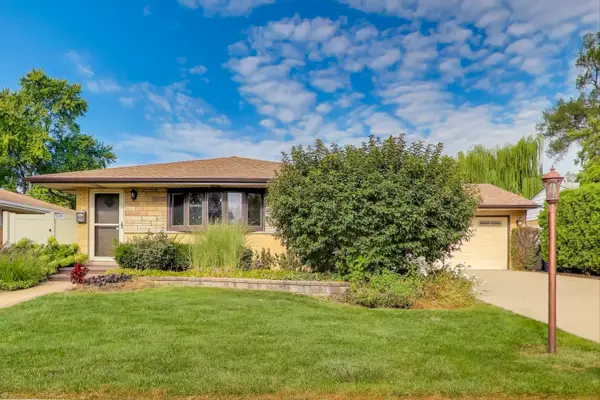 $715,000Active3 beds 3 baths2,448 sq. ft.
$715,000Active3 beds 3 baths2,448 sq. ft.656 Jon Lane, Des Plaines, IL 60016
MLS# 12510296Listed by: @PROPERTIES CHRISTIES INTERNATIONAL REAL ESTATE - New
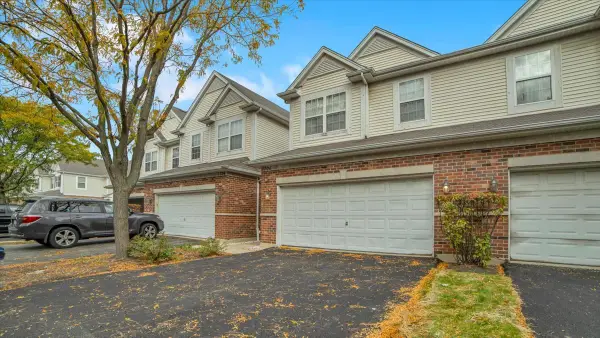 $429,900Active3 beds 3 baths1,896 sq. ft.
$429,900Active3 beds 3 baths1,896 sq. ft.1706 Buckingham Drive, Des Plaines, IL 60018
MLS# 12509668Listed by: CIRCLE ONE REALTY - New
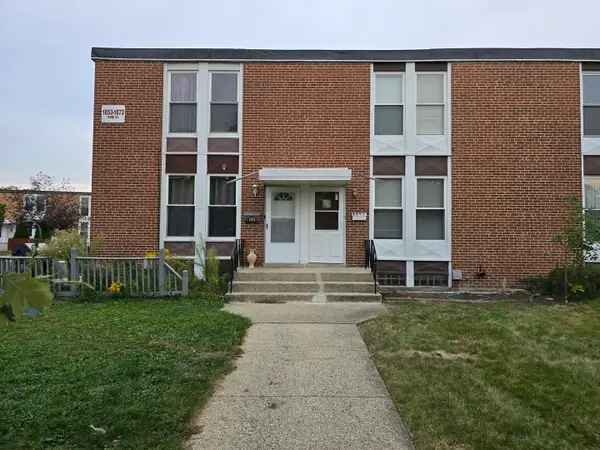 $274,000Active3 beds 2 baths1,152 sq. ft.
$274,000Active3 beds 2 baths1,152 sq. ft.1857 Pine Street, Des Plaines, IL 60018
MLS# 12509556Listed by: CENTURY 21 CIRCLE 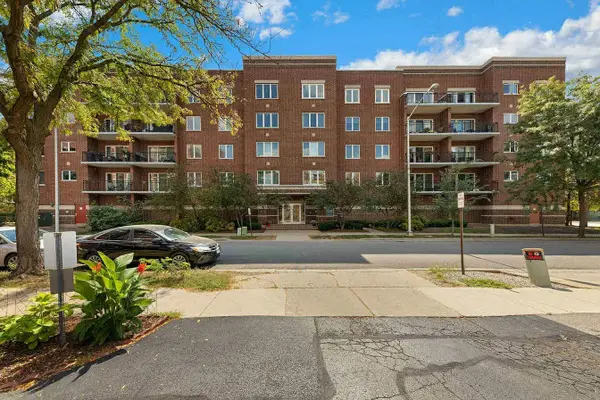 $349,500Pending2 beds 2 baths1,540 sq. ft.
$349,500Pending2 beds 2 baths1,540 sq. ft.1675 Mill Street #302, Des Plaines, IL 60016
MLS# 12507556Listed by: ILLINOIS REAL ESTATE PARTNERS INC- New
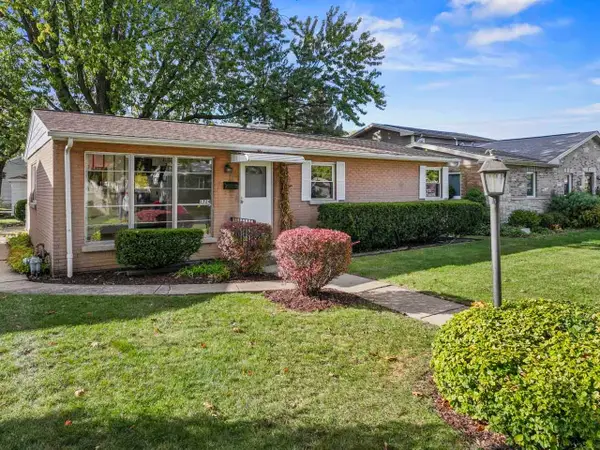 $379,000Active3 beds 2 baths1,500 sq. ft.
$379,000Active3 beds 2 baths1,500 sq. ft.1724 Illinois Street, Des Plaines, IL 60018
MLS# 12374453Listed by: COLDWELL BANKER REALTY
