1724 Illinois Street, Des Plaines, IL 60018
Local realty services provided by:Better Homes and Gardens Real Estate Star Homes
1724 Illinois Street,Des Plaines, IL 60018
$379,000
- 3 Beds
- 2 Baths
- 1,500 sq. ft.
- Single family
- Active
Listed by:daniel cartalucca
Office:coldwell banker realty
MLS#:12374453
Source:MLSNI
Price summary
- Price:$379,000
- Price per sq. ft.:$252.67
About this home
This three-bedroom ranch home offers lots of great features. The oversized windows and ceiling-mounted sun tubes flood the rooms with natural light, making the spaces feel open, airy, and cheerful. Oak hardwood flooring adds a touch of classic warmth while being durable and easy to maintain. The kitchen is open to both the living room and family room- a layout that combines efficient design with flexible spaces for family living and entertaining. A large family room addition to the rear of the home will be your family's favorite hang-out! And the inviting patio right off the family room, is very private and offers a perfect spot for dining and grilling. The basement boasts a hip, classic 1960s dry bar for parties- plus a rec room, a utility/laundry room, and a bonus room that would make a great craft room or office. There's also a spacious two-car garage with extra space perfect for a workbench and wall-mounted shelving or pegboards to keep tools and equipment organized. Just painted throughout in a neutral, modern tone so it is move-in ready! Brand new refrigerator.Within 2-3 blocks of grocery shopping, multiple churches and an elementary school, great Park District parks, and a variety of restaurants. Minutes away from Lake Park, which features Lake Opeka, a 40 acre sailing and fishing lake bordered by a par 3 golf course and the very-popular Foxtail on the Lake restaurant. Walkable to downtown Des Plaines, where your family can enjoy a top notch public library, a live music venue, lots of restaurants, or catch the Metra train to downtown Chicago. COME SEE THIS MOVE-IN READY HOME!
Contact an agent
Home facts
- Year built:1956
- Listing ID #:12374453
- Added:4 day(s) ago
- Updated:November 05, 2025 at 02:40 AM
Rooms and interior
- Bedrooms:3
- Total bathrooms:2
- Full bathrooms:1
- Half bathrooms:1
- Living area:1,500 sq. ft.
Heating and cooling
- Cooling:Central Air
- Heating:Forced Air, Natural Gas
Structure and exterior
- Roof:Asphalt
- Year built:1956
- Building area:1,500 sq. ft.
Utilities
- Water:Lake Michigan, Public
- Sewer:Public Sewer
Finances and disclosures
- Price:$379,000
- Price per sq. ft.:$252.67
- Tax amount:$2,419 (2023)
New listings near 1724 Illinois Street
- New
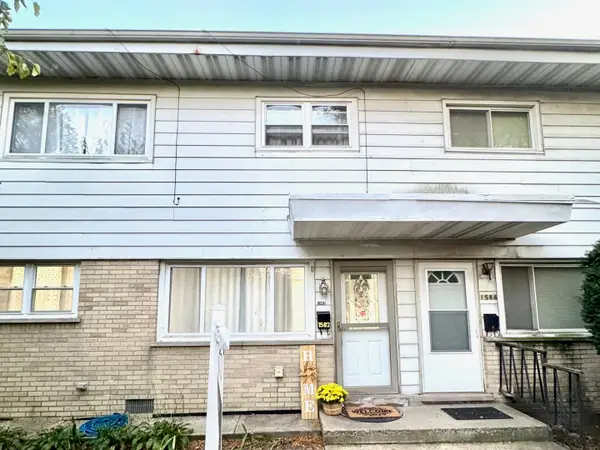 $314,900Active3 beds 3 baths1,344 sq. ft.
$314,900Active3 beds 3 baths1,344 sq. ft.1582 Pennsylvania Avenue, Des Plaines, IL 60018
MLS# 12511169Listed by: EXP REALTY - New
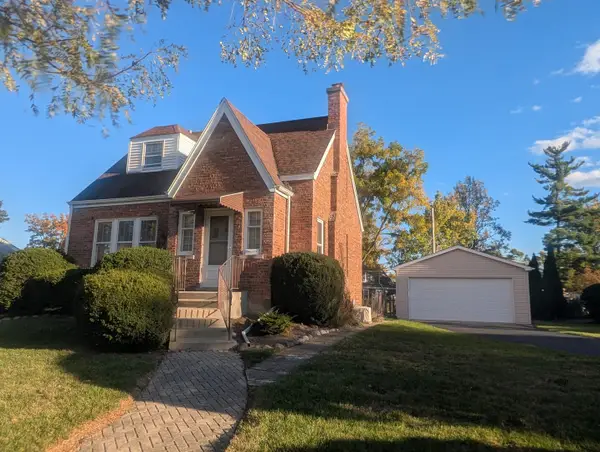 $370,000Active3 beds 2 baths1,330 sq. ft.
$370,000Active3 beds 2 baths1,330 sq. ft.543 Columbia Avenue, Des Plaines, IL 60016
MLS# 12509036Listed by: BERKSHIRE HATHAWAY HOMESERVICES STARCK REAL ESTATE - New
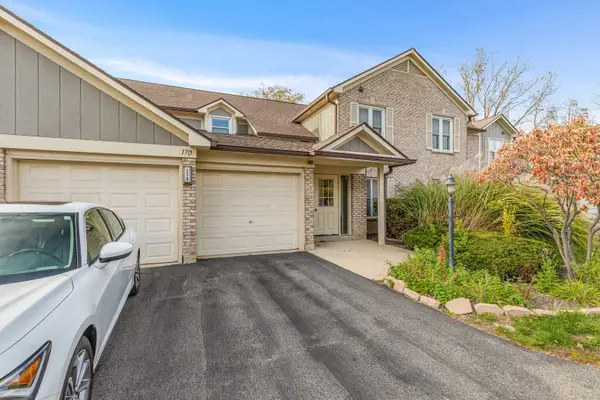 $239,000Active2 beds 2 baths1,300 sq. ft.
$239,000Active2 beds 2 baths1,300 sq. ft.170 Grove Avenue #A, Des Plaines, IL 60016
MLS# 12510189Listed by: KELLER WILLIAMS REALTY PTNR,LL - New
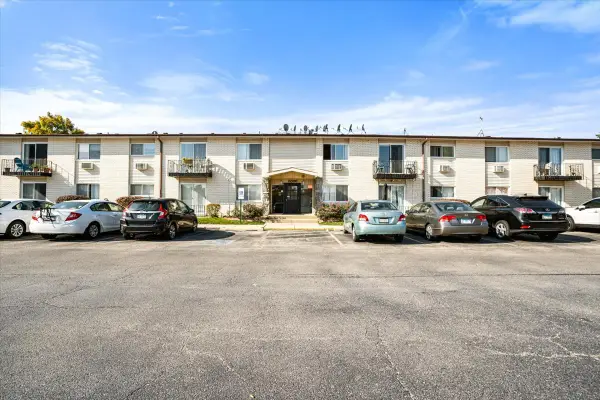 $170,000Active2 beds 1 baths900 sq. ft.
$170,000Active2 beds 1 baths900 sq. ft.8896 David Place #2E, Des Plaines, IL 60016
MLS# 12509034Listed by: EXIT REALTY REDEFINED - New
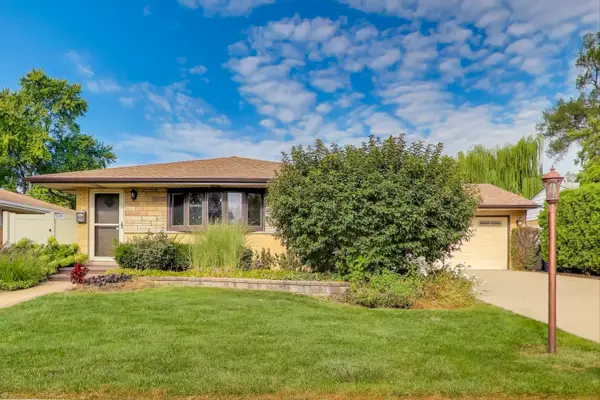 $715,000Active3 beds 3 baths2,448 sq. ft.
$715,000Active3 beds 3 baths2,448 sq. ft.656 Jon Lane, Des Plaines, IL 60016
MLS# 12510296Listed by: @PROPERTIES CHRISTIES INTERNATIONAL REAL ESTATE - New
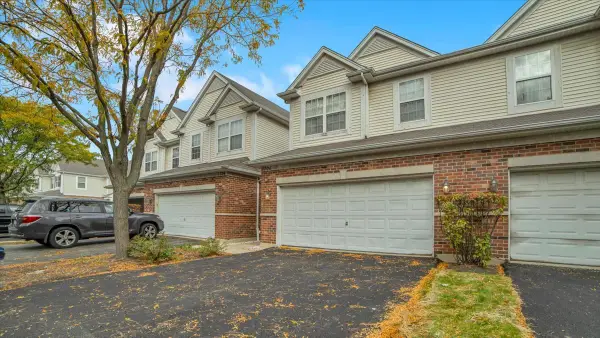 $429,900Active3 beds 3 baths1,896 sq. ft.
$429,900Active3 beds 3 baths1,896 sq. ft.1706 Buckingham Drive, Des Plaines, IL 60018
MLS# 12509668Listed by: CIRCLE ONE REALTY - New
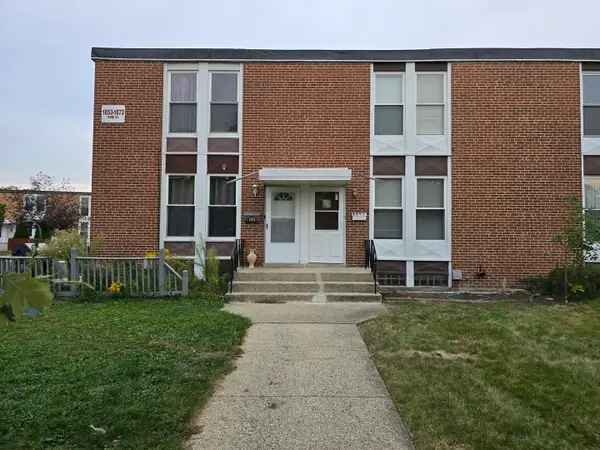 $274,000Active3 beds 2 baths1,152 sq. ft.
$274,000Active3 beds 2 baths1,152 sq. ft.1857 Pine Street, Des Plaines, IL 60018
MLS# 12509556Listed by: CENTURY 21 CIRCLE 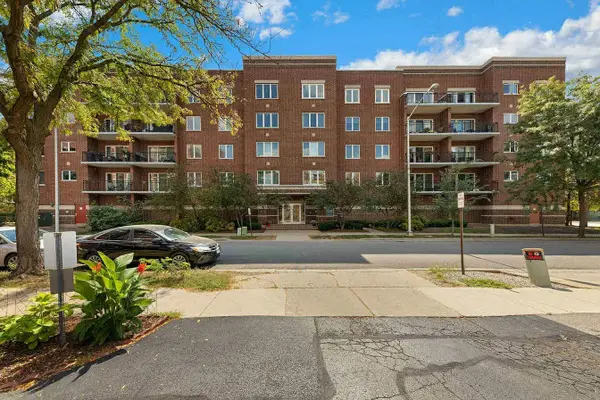 $349,500Pending2 beds 2 baths1,540 sq. ft.
$349,500Pending2 beds 2 baths1,540 sq. ft.1675 Mill Street #302, Des Plaines, IL 60016
MLS# 12507556Listed by: ILLINOIS REAL ESTATE PARTNERS INC- New
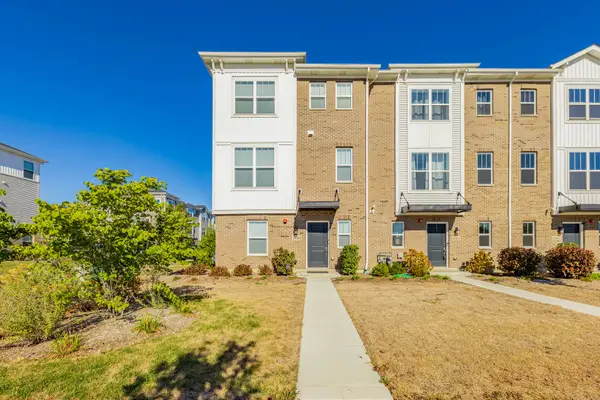 $535,000Active3 beds 3 baths1,925 sq. ft.
$535,000Active3 beds 3 baths1,925 sq. ft.1050 E Oakton Street, Des Plaines, IL 60018
MLS# 12507916Listed by: REALTY OF AMERICA, LLC
